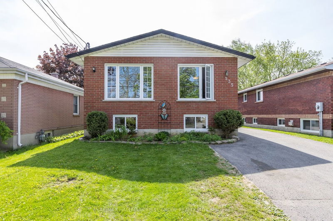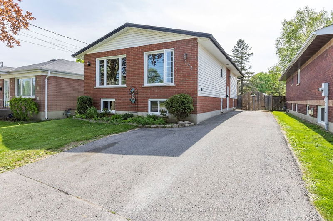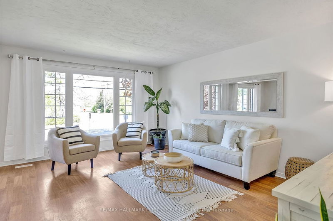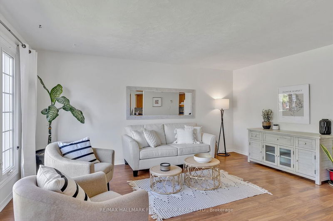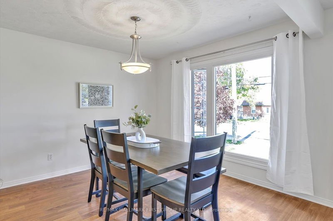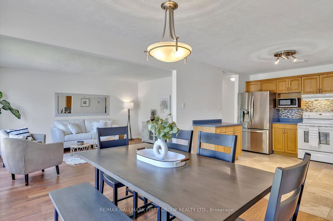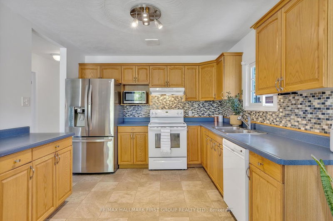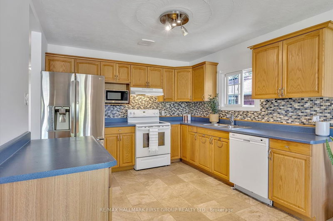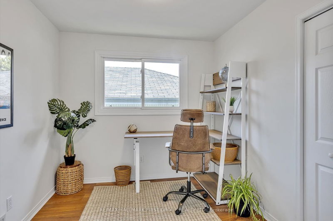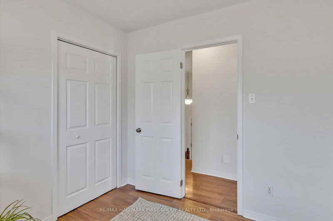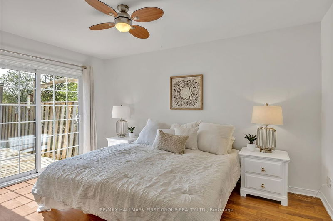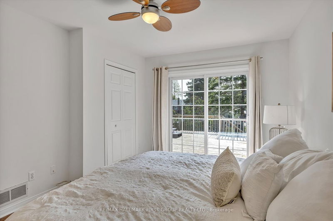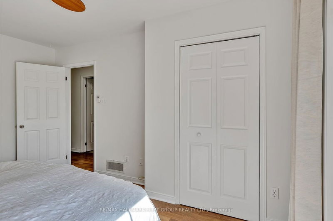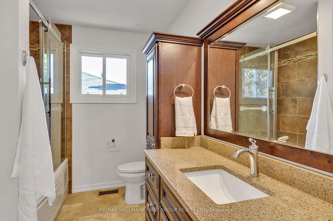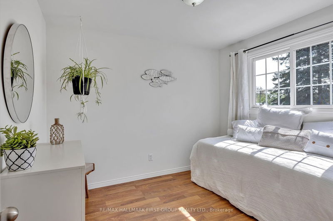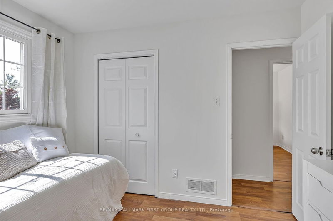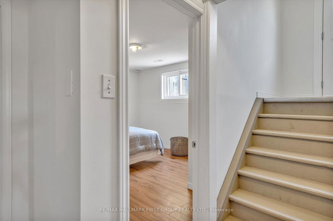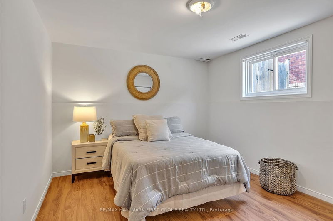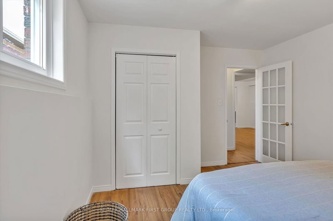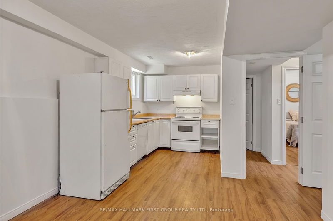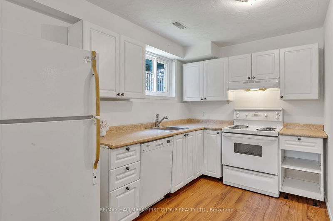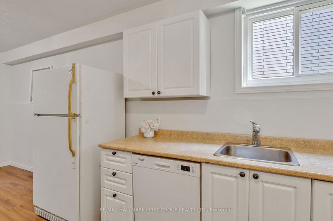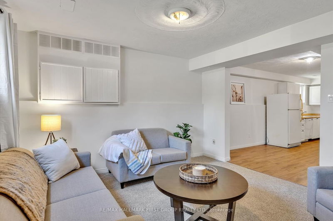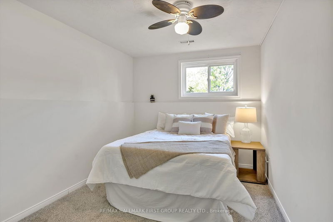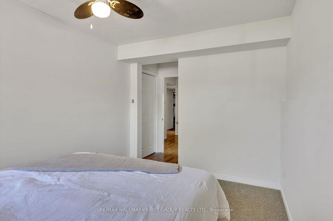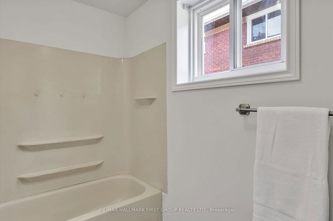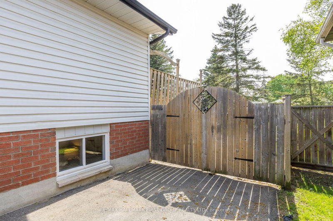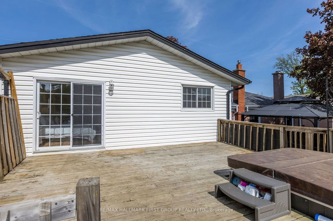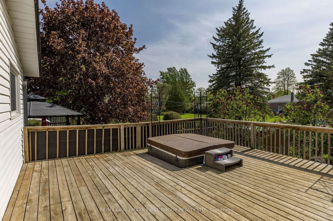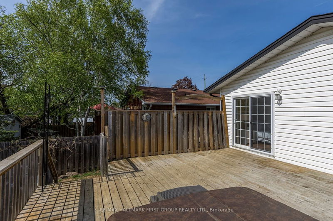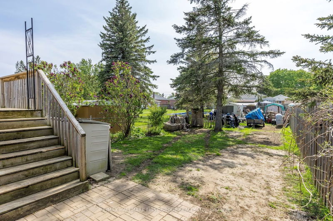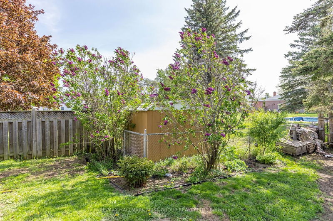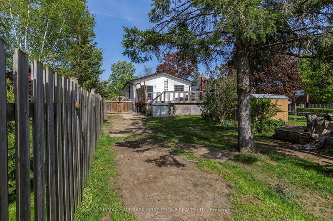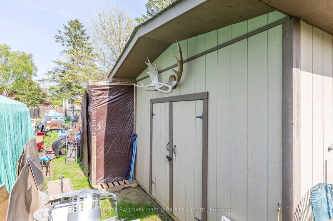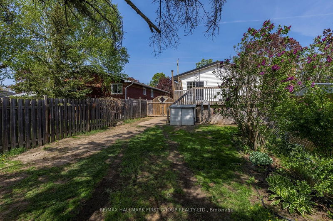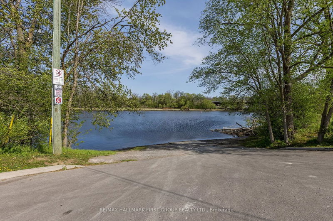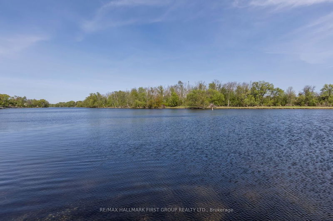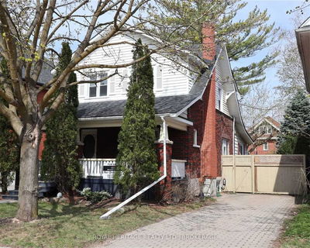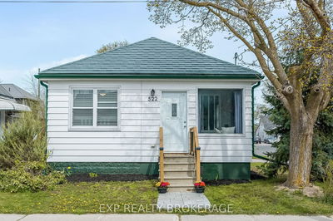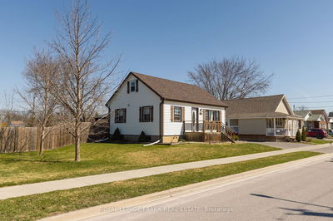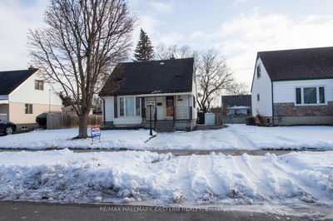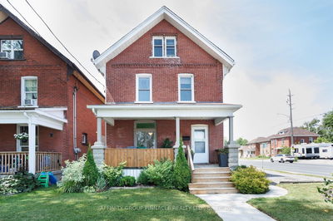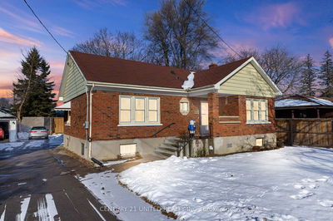Calling Investors, Growing Families, & The In-Laws! 5 Bedroom Home With 2 Bed In-Law Suite In Peterborough's South End... Just Steps Away From A Public Boat Launch To The Otonabee River, Minutes To Hwy 115, Costco & All The Amenities Lansdowne Has To Offer. Main Floor Features Open Concept Living, A Beautiful Picture Window, 1 Bath & 3 Bedrooms, With A Walkout From The Primary To A Large Deck For Entertaining & Hot Tub! The Lower Level Features A 2 Bedroom In-Law Suite, And Large Open Concept Kitchen and Living Room, + 4 Pc Bath. The Oversized Backyard Offers Plenty Of Space For Entertaining Friends & Family - BBQ Season Just Got A Whole Lot Better. Enjoy 3 Sheds On The Property For All Your Storage Needs. Freshly Painted Throughout. Plenty Of Parking.
Property Features
- Date Listed: Tuesday, May 16, 2023
- Virtual Tour: View Virtual Tour for 535 Monaghan Road
- City: Peterborough
- Neighborhood: Monaghan
- Major Intersection: Monaghan Rd / Cameron St
- Full Address: 535 Monaghan Road, Peterborough, K9J 5H6, Ontario, Canada
- Living Room: Main
- Kitchen: Main
- Kitchen: Lower
- Listing Brokerage: Re/Max Hallmark First Group Realty Ltd. - Disclaimer: The information contained in this listing has not been verified by Re/Max Hallmark First Group Realty Ltd. and should be verified by the buyer.

