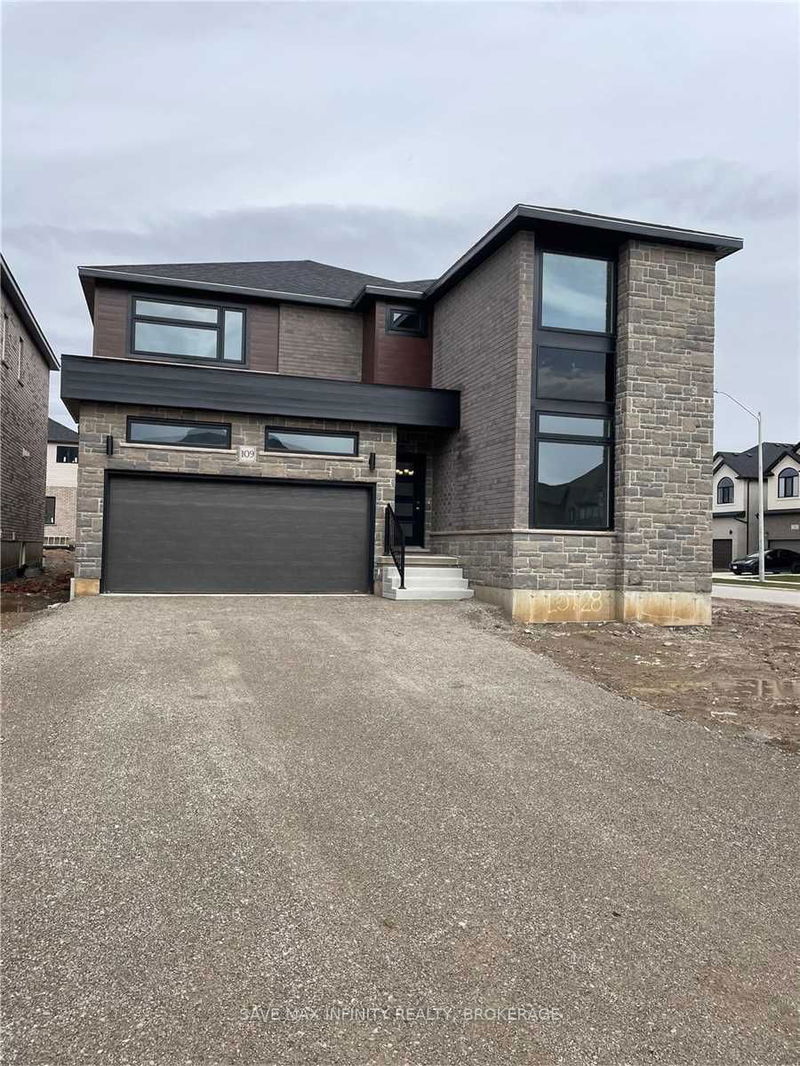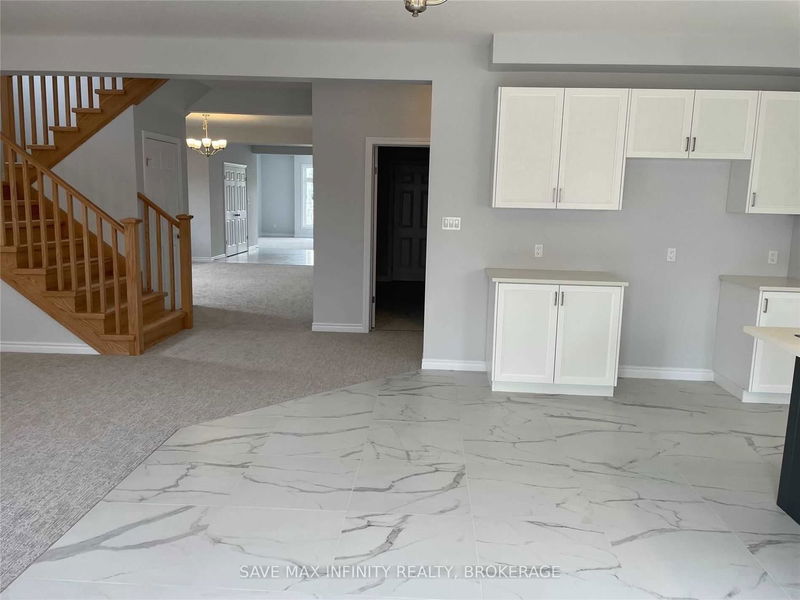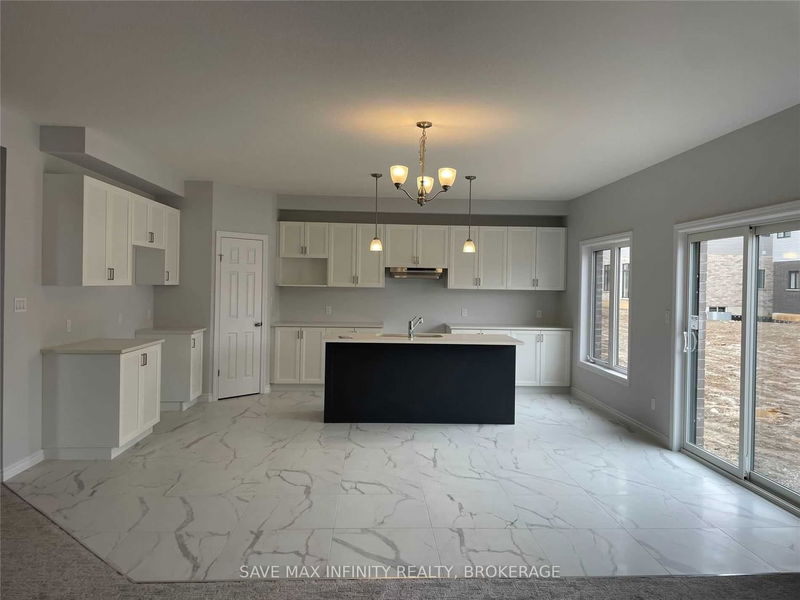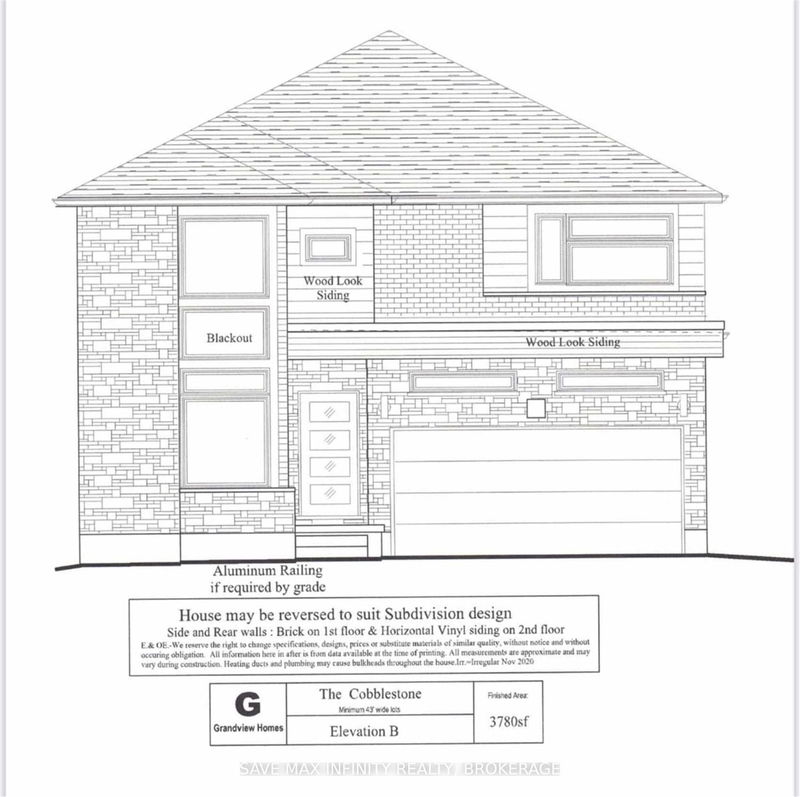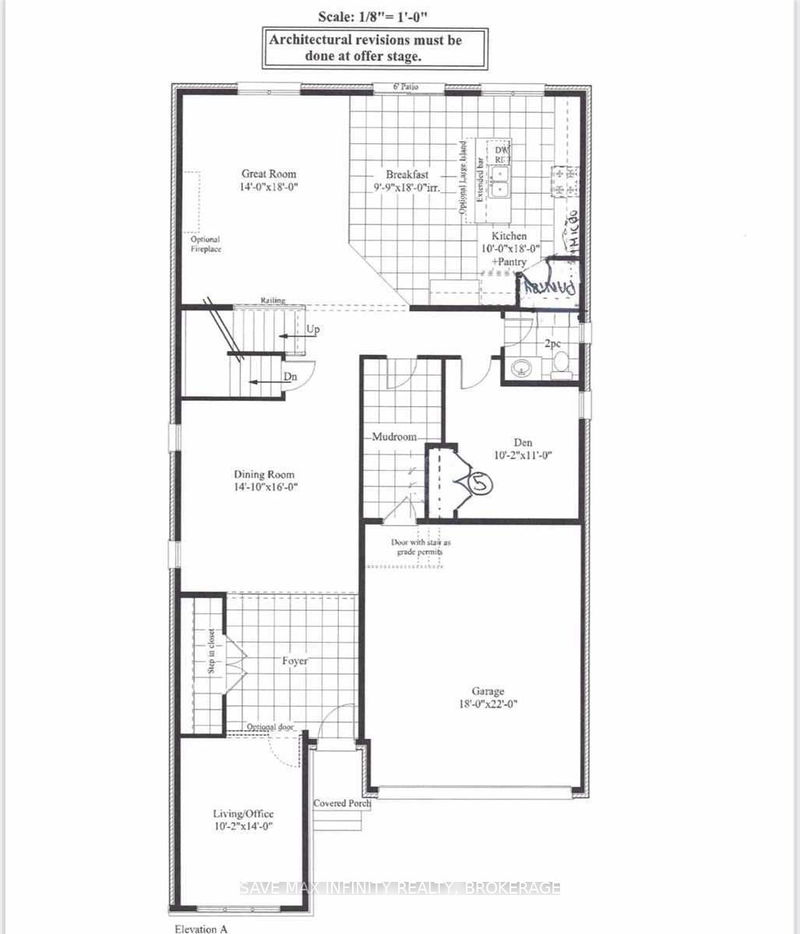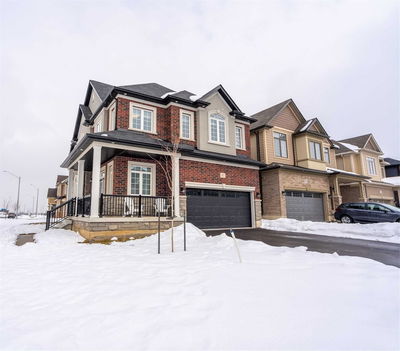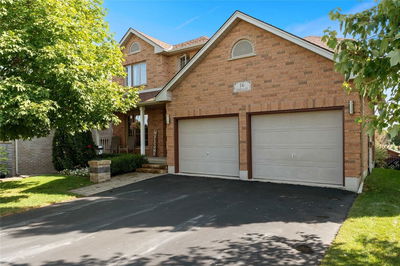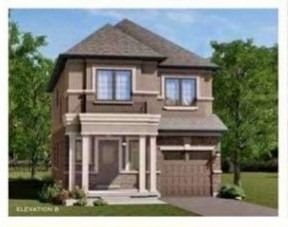Never Lived In Home, Brand New From The Builder, 3780 Sq Ft As Per Builder Plan, Model " Cobblestone" , 4 Bedrooms And 4 Washrooms On Second Floor, 1 Powder Room On Main Floor, Separate Living Room, Dining Room, Den And Office Space, Open Concept, Very Spacious Kitchen & Breakfast Area, Quartz Counter Top, Insulated Garage Doors, Laundry On Second Floor, Oak Staircase
Property Features
- Date Listed: Friday, March 31, 2023
- City: Brant
- Neighborhood: Paris
- Major Intersection: Arlington Pkwy & Rest Acres Rd
- Full Address: 109 Sass Crescent, Brant, N3L 0J3, Ontario, Canada
- Family Room: Ground
- Kitchen: Ground
- Listing Brokerage: Save Max Infinity Realty, Brokerage - Disclaimer: The information contained in this listing has not been verified by Save Max Infinity Realty, Brokerage and should be verified by the buyer.

