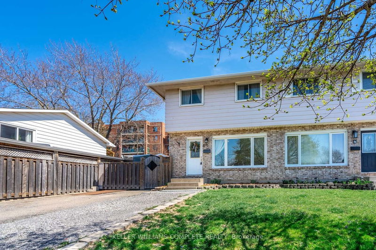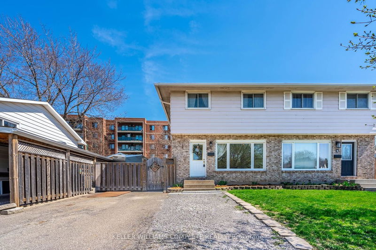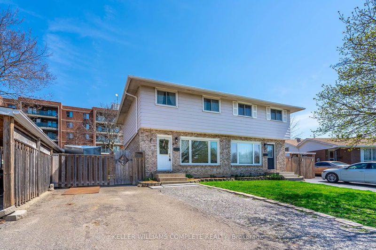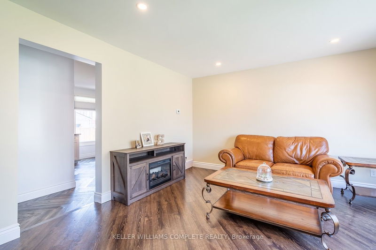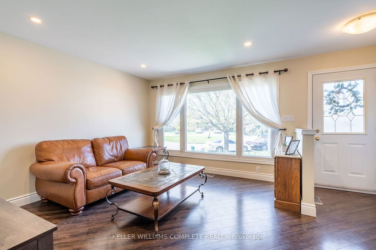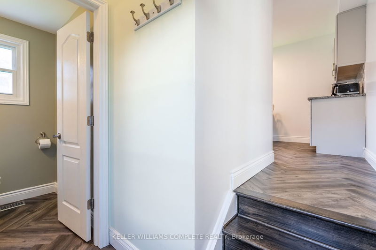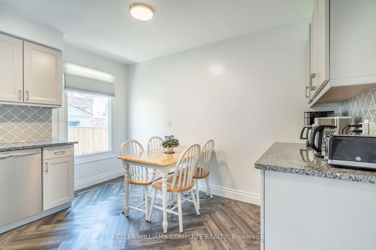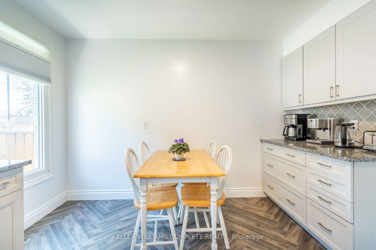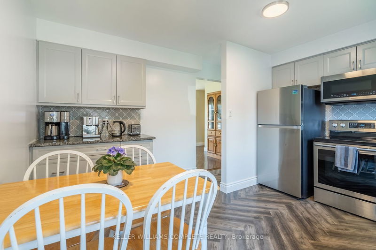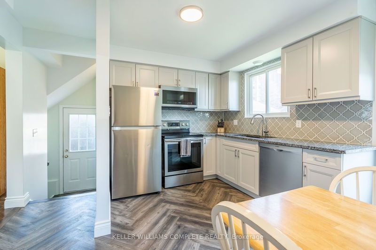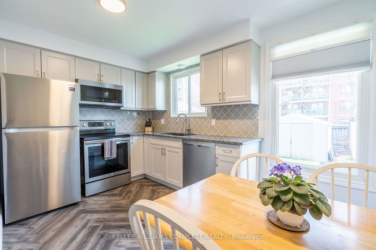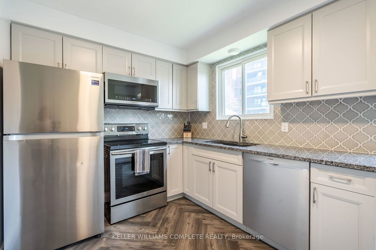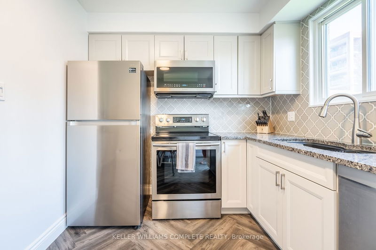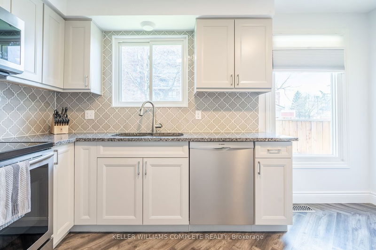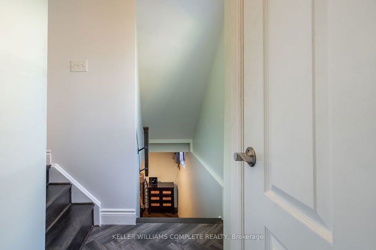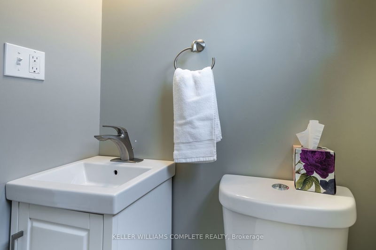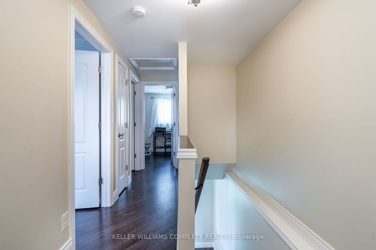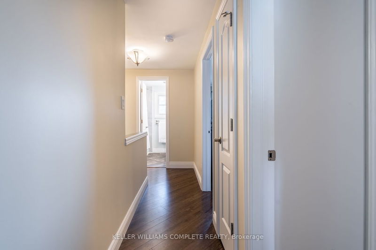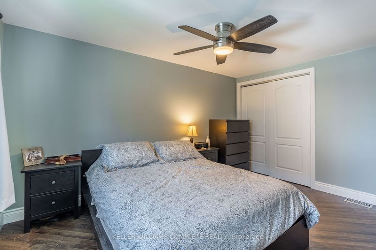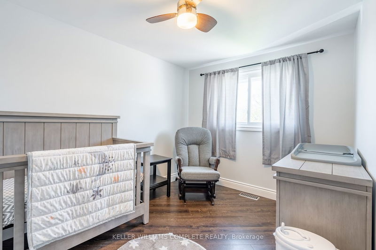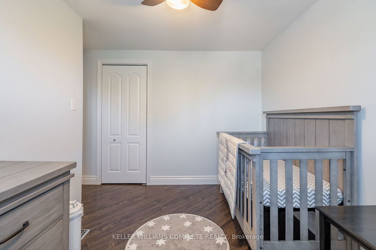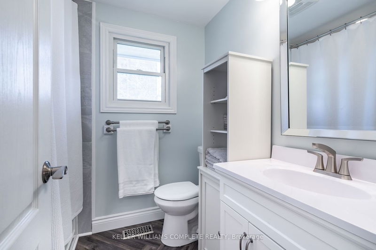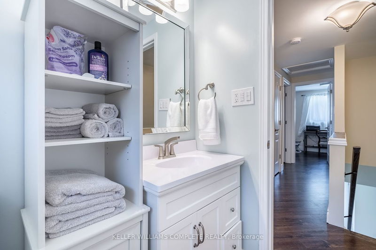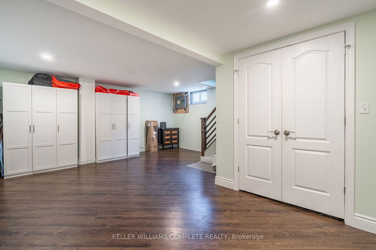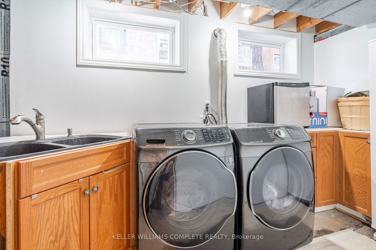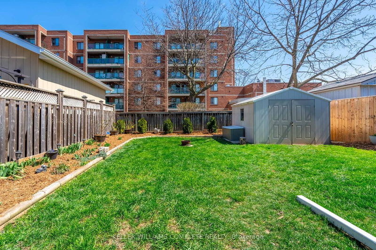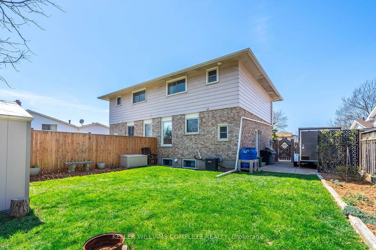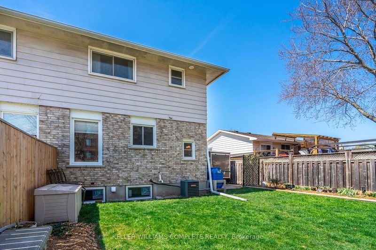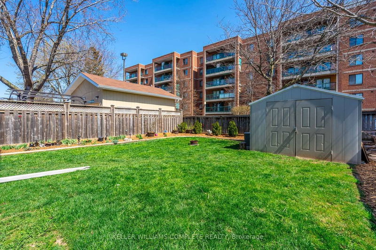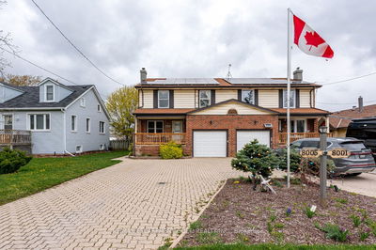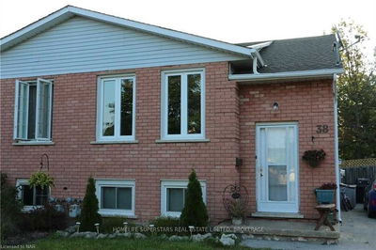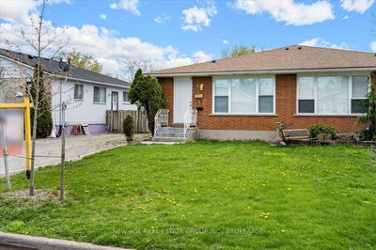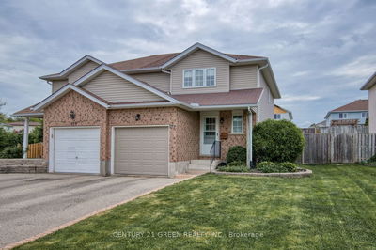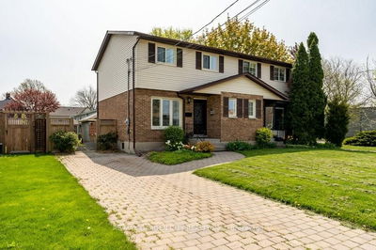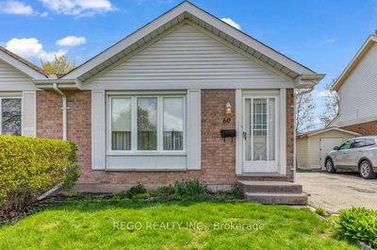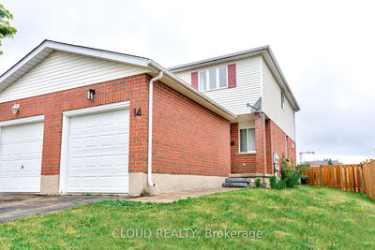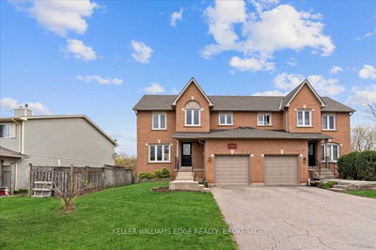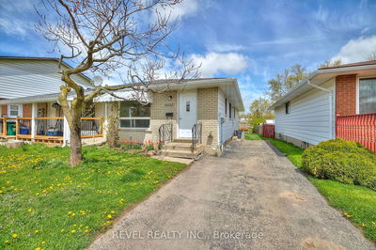Welcome to 4 1/2 Allan Street. This GORGEOUS semi-detached 2 storey home has 3 bedrooms, 1.5 bathrooms with over 1660 sqft of total living space. Perfect for 1st time home buyers, growing family or investors! Enjoy quality features throughout including tons of natural lighting, radiant light fixtures, pot lights & stunning flooring. Enter into the home and experience the elegant main lvl that features a modern eat-in kitchen with quartz countertops, trendy backsplash, an undermount sink with a pull-down faucet, sleek white cabinetry, tons of storage space & Samsung SS appliances including a fridge, stove, b/i microwave & bosch dishwasher. The main lvl is complete with a sun drenched living room, 2pc bathroom & convenient side door entrance with access to the backyard. Continue upstairs, enjoy a 4pc bathroom & 3 spacious bedrooms including the over-sized primary bedroom with a double closet. Travel down to the partially finished basement that boasts a fantastic rec room and laundry room
Property Features
- Date Listed: Tuesday, May 16, 2023
- Virtual Tour: View Virtual Tour for 4 1/2 Allan Drive
- City: Niagara Falls
- Major Intersection: Hill Park Lane
- Full Address: 4 1/2 Allan Drive, Niagara Falls, L2N 5S5, Ontario, Canada
- Living Room: Main
- Living Room: Main
- Living Room: Main
- Kitchen: Main
- Kitchen: Main
- Kitchen: Main
- Listing Brokerage: Keller Williams Complete Realty - Disclaimer: The information contained in this listing has not been verified by Keller Williams Complete Realty and should be verified by the buyer.

