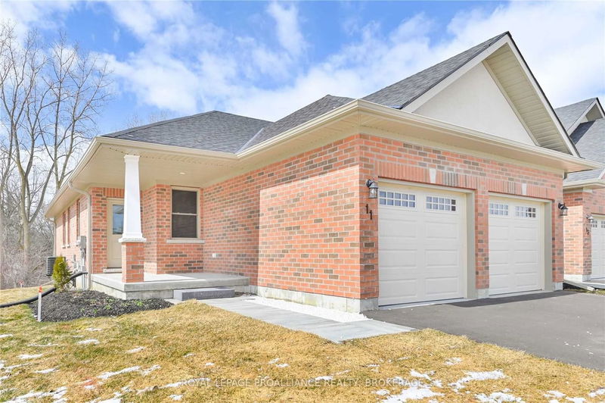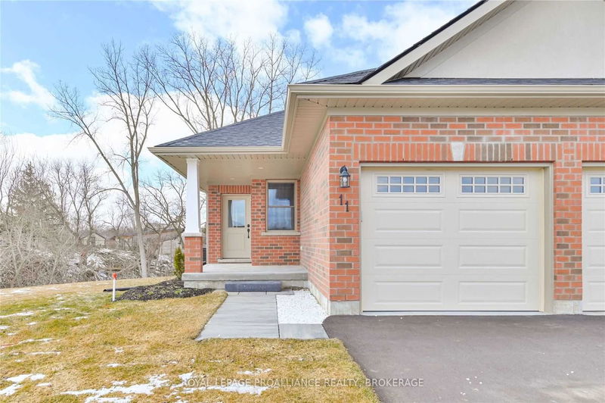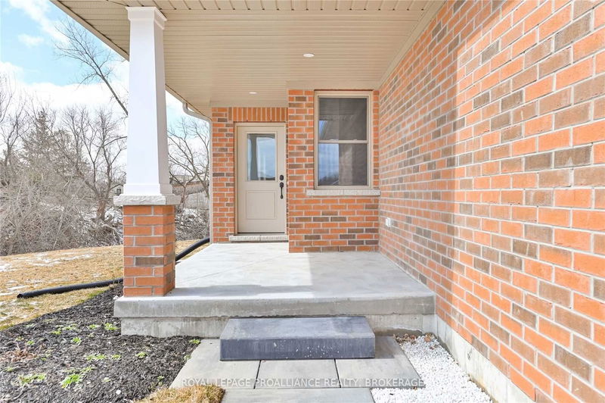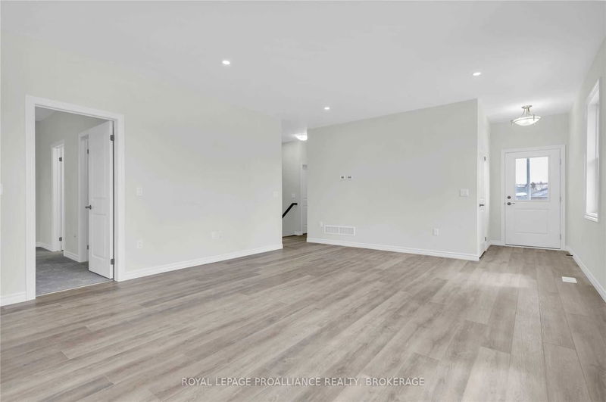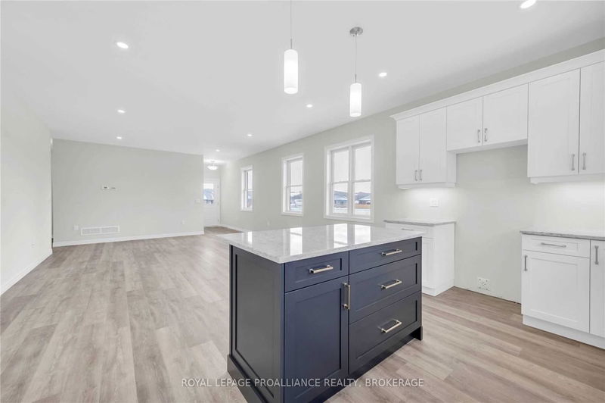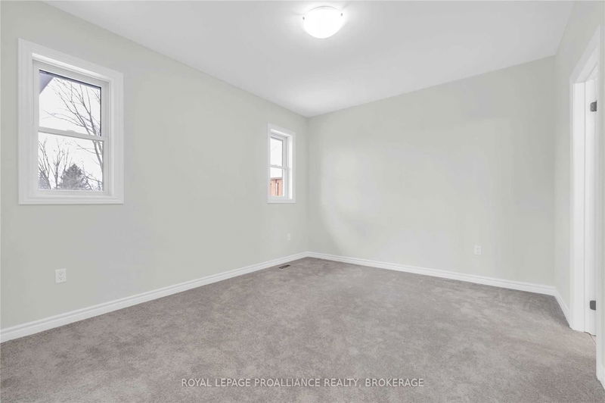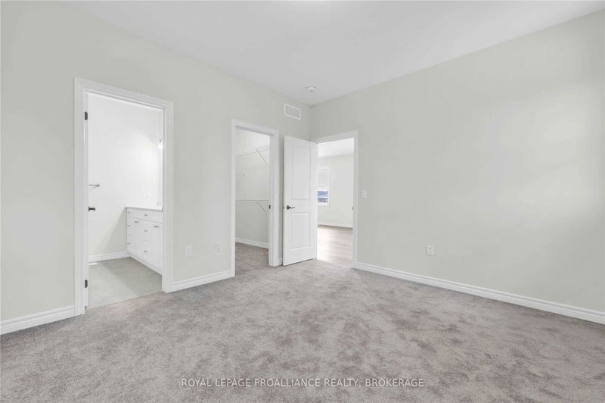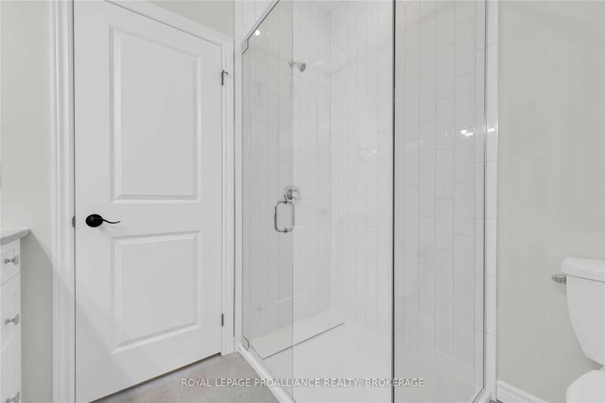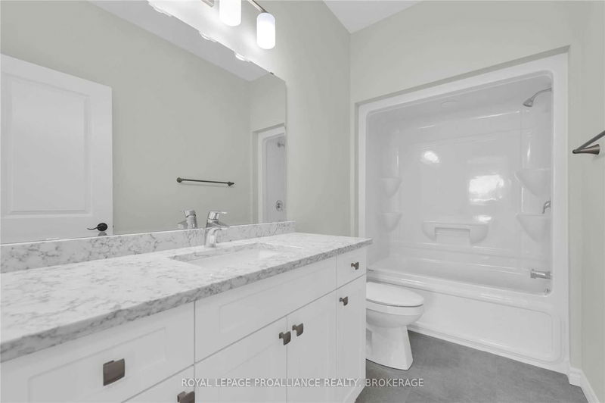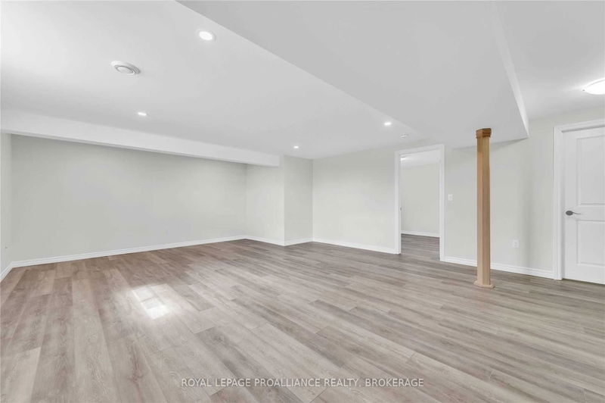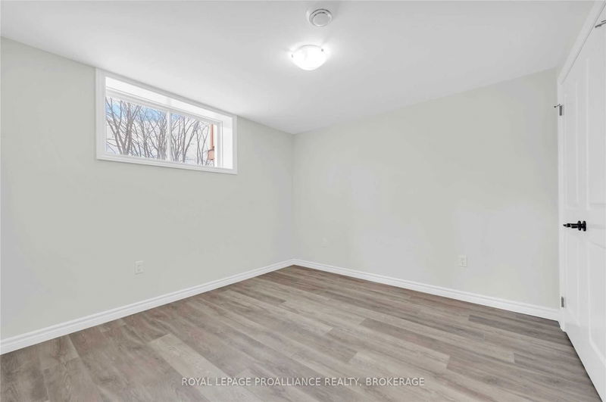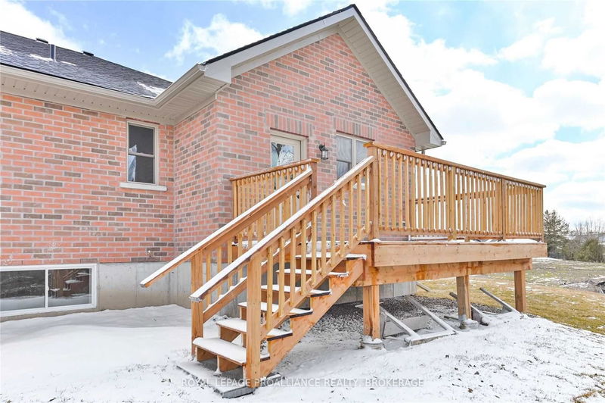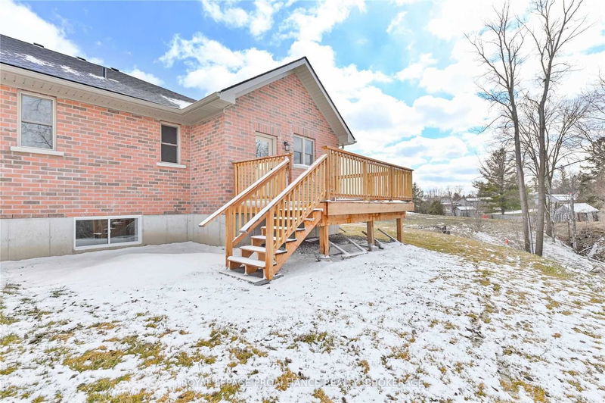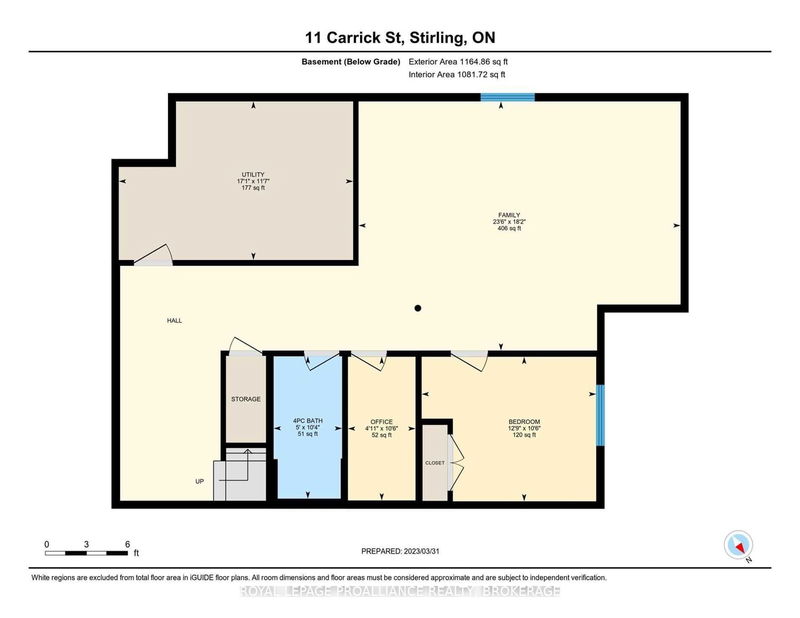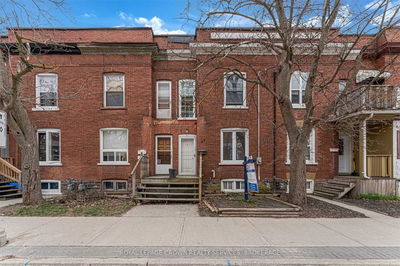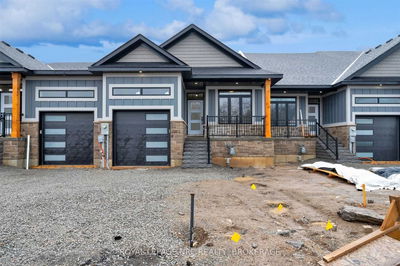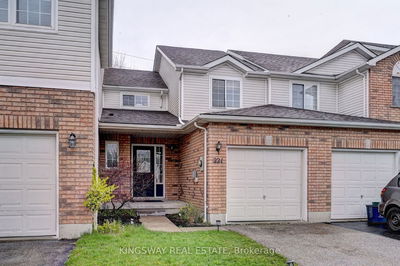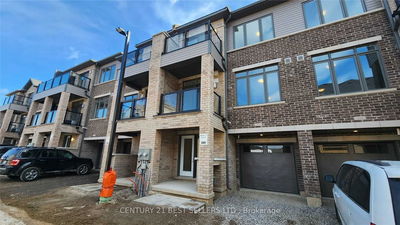Located In The Stirling In Fidlars Brae, 2022 Freehold Townhome. Custom All Brick Bungalow With Double Car Garage. Home Features, Open Concept Living, Beautiful Custom Kitchen And Pantry, Island, Granite Counters, Master Bedroom Walk-In Closet And Ensuite With Glass Shower. Finished Basement, 2/1 Bedrooms, 3 Bathrooms, Tarion Warranty, Paved Driveway, Ac, Hot Water On Demand. Garage Door Openers With Remotes. Great Find Immediate Possession Available.
Property Features
- Date Listed: Wednesday, April 05, 2023
- Virtual Tour: View Virtual Tour for 11 Carrick Street
- City: Stirling-Rawdon
- Major Intersection: Hwy14/Rodgers/Aberdeen/Carrick
- Full Address: 11 Carrick Street, Stirling-Rawdon, K0K 3E0, Ontario, Canada
- Living Room: Main
- Family Room: Lower
- Listing Brokerage: Royal Lepage Proalliance Realty, Brokerage - Disclaimer: The information contained in this listing has not been verified by Royal Lepage Proalliance Realty, Brokerage and should be verified by the buyer.

