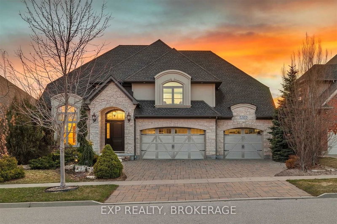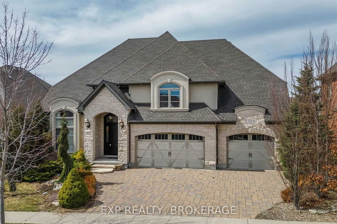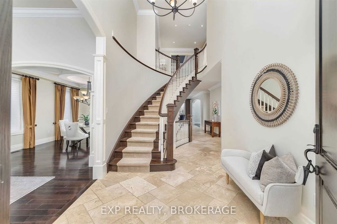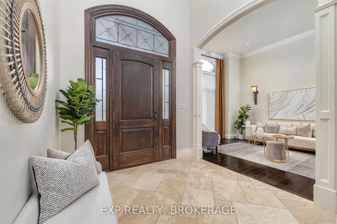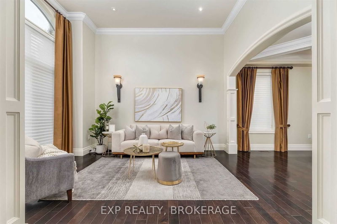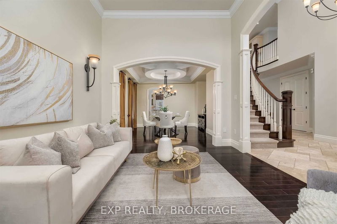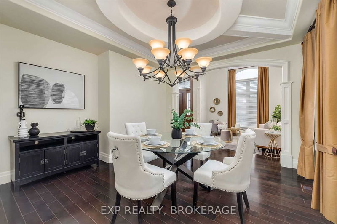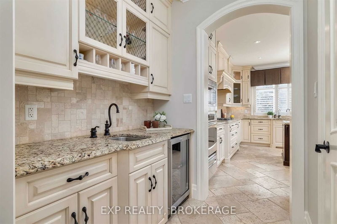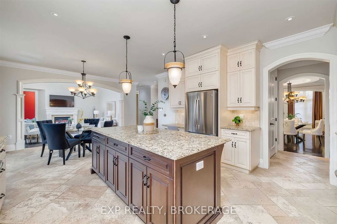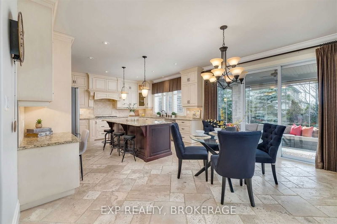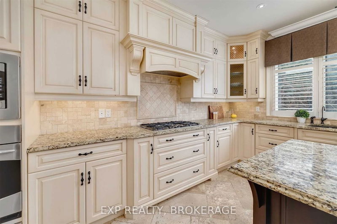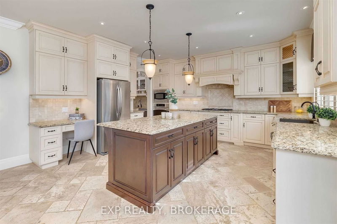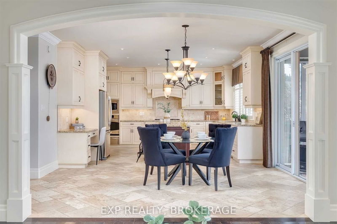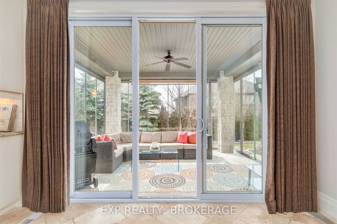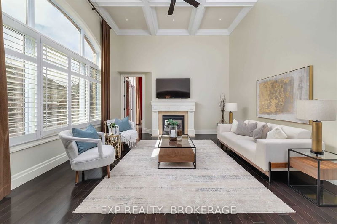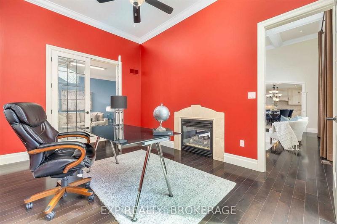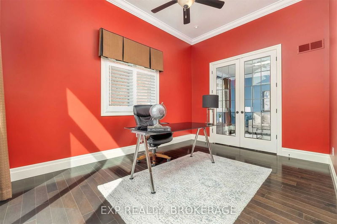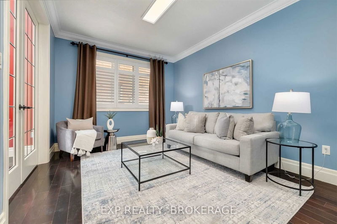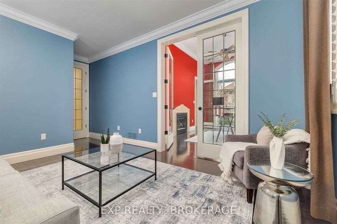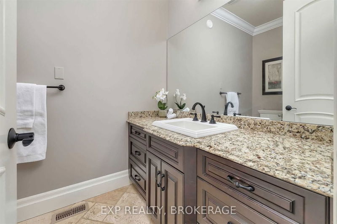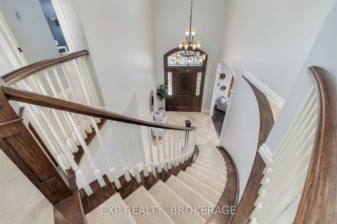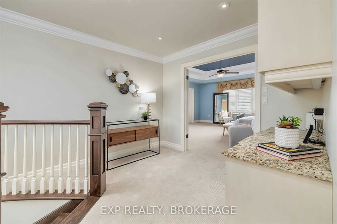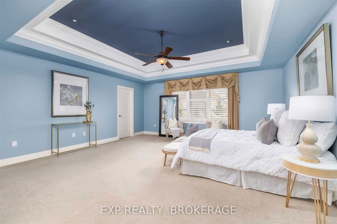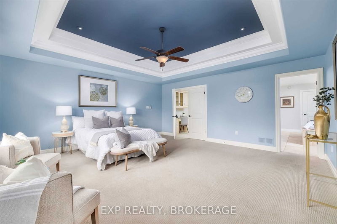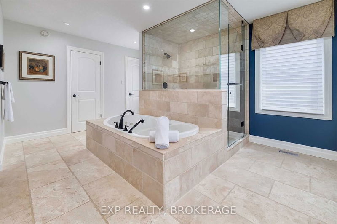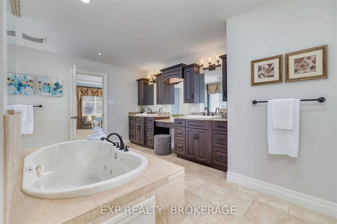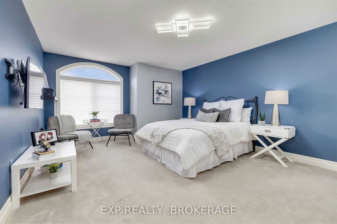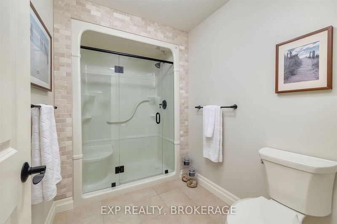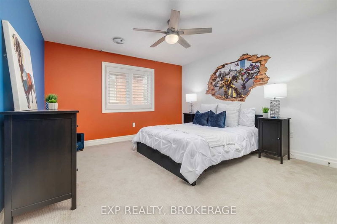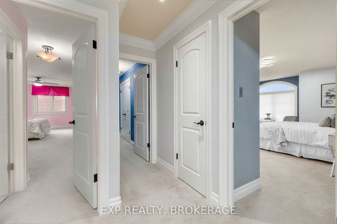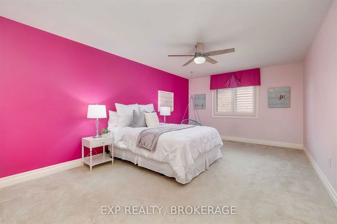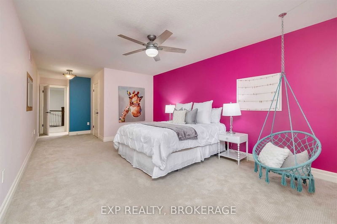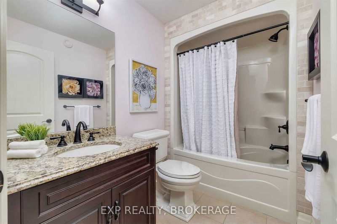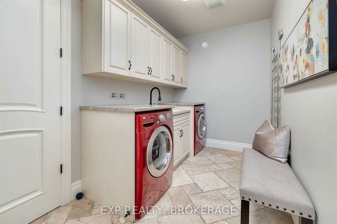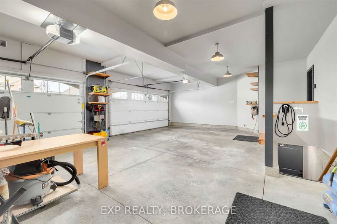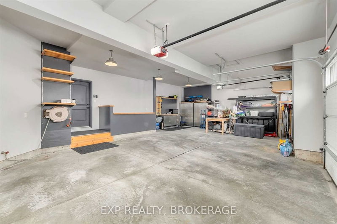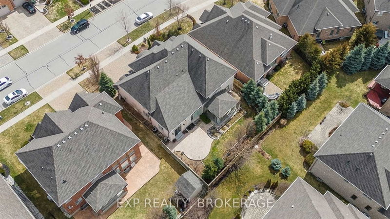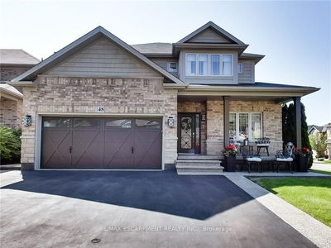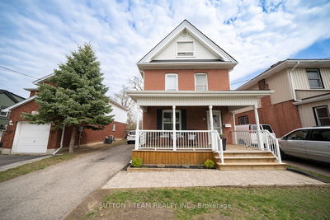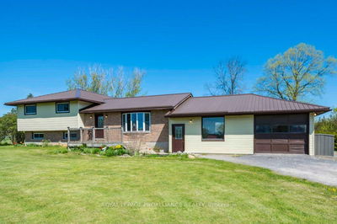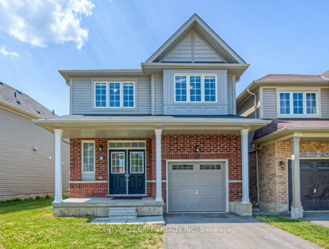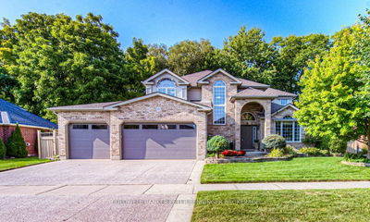This Luxurious Property Boasts Over 4400 Sq Ft Of Living Space, With Every Inch Thoughtfully Designed For Comfort And Elegance. This Exclusive Home Located In The Prestigious Deer Ridge Neighbourhoood, Is The Perfect Choice For The Discerning Home Buyer. It Features A Breathtaking Foyer And Soaring Ceilings Throughout, Leading To An Expansive Family Room, A Large, Open Concept Executive Kitchen With A Spacious Granite Island And Breakfast Area Perfect For Family And Friends To Gather Together. The Walk-In Pantry And Servery, Complete With Granite And A Wet Bar, Offer Additional Convenience. The Main Floor Office Off The Family Room Has A Walkout To The Beautiful Backyard, The Adjoining Den Offers A Quiet Getaway. The Stunning Staircase Brings You To Three Generous Secondary Bedrooms Serviced By An Ensuite And A Jack And Jill Bath. The Impressive Primary Suite With Coffered Ceilings, Large Windows, Incredible Closet Space And Spa-Like 5Pc Ensuite Are Sure To Leave You Awe Struck.
Property Features
- Date Listed: Monday, April 10, 2023
- Virtual Tour: View Virtual Tour for 529 Deer Ridge Drive
- City: Kitchener
- Major Intersection: Pioneer Tower Rd/Deer Ridge Dr
- Full Address: 529 Deer Ridge Drive, Kitchener, N2P 2M2, Ontario, Canada
- Family Room: Main
- Kitchen: Main
- Listing Brokerage: Exp Realty, Brokerage - Disclaimer: The information contained in this listing has not been verified by Exp Realty, Brokerage and should be verified by the buyer.

