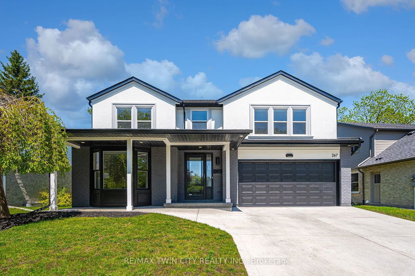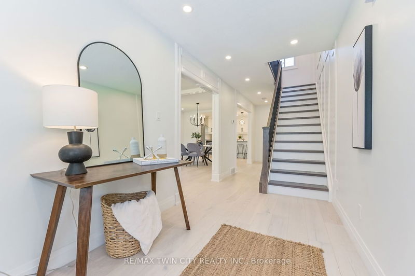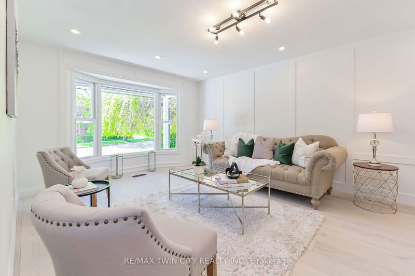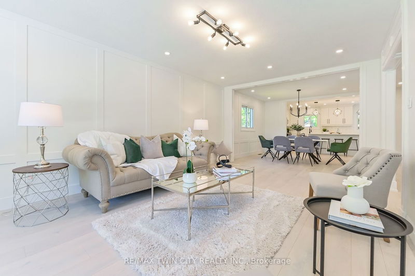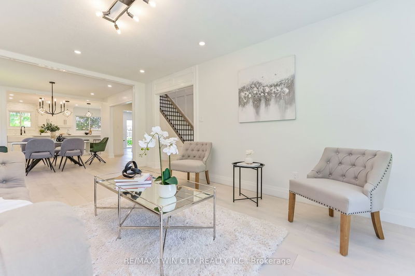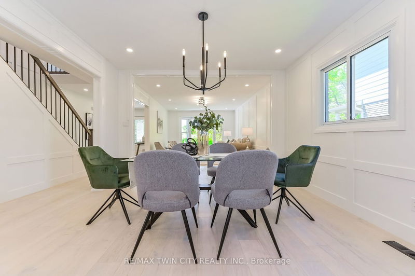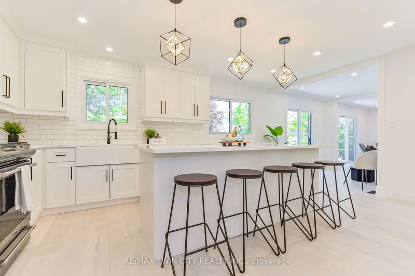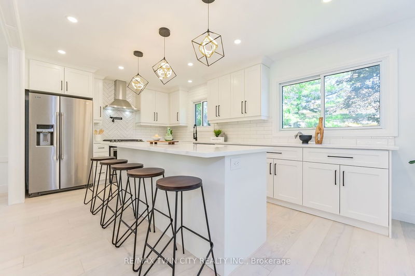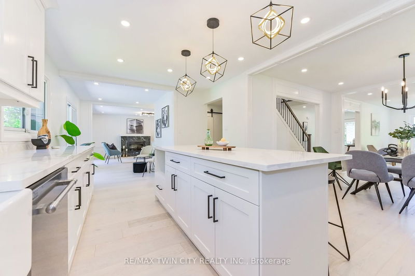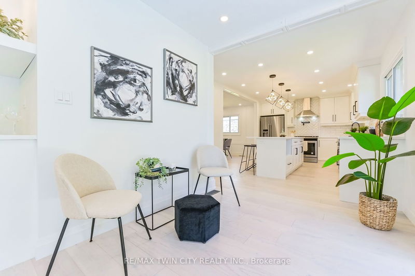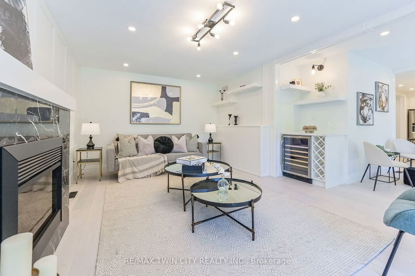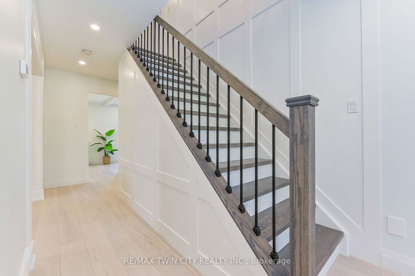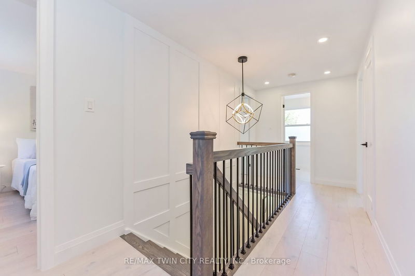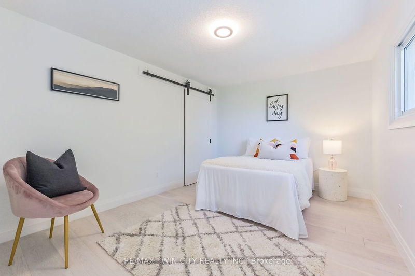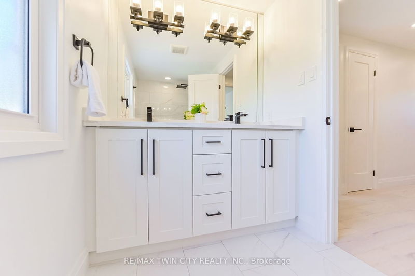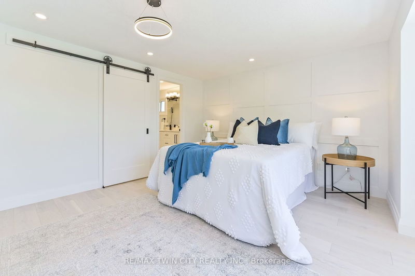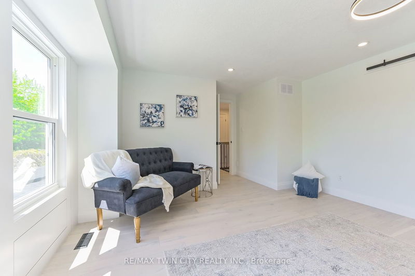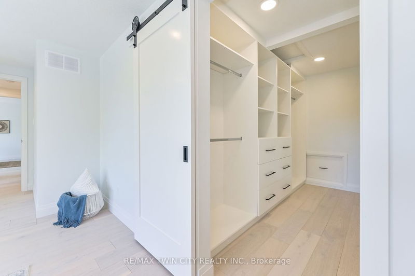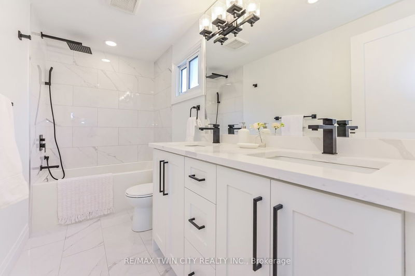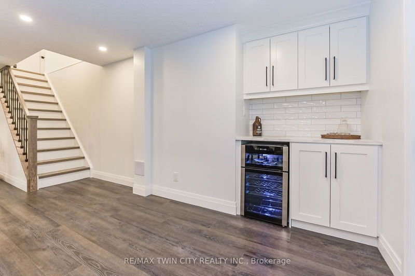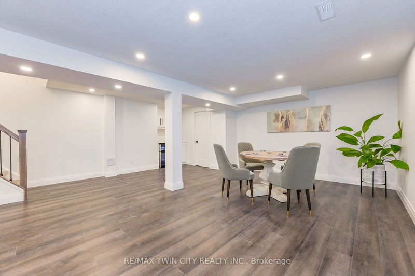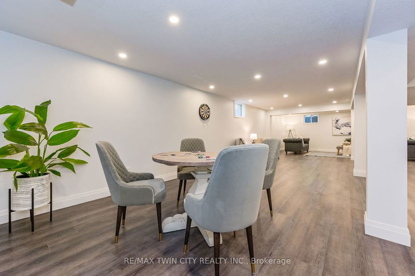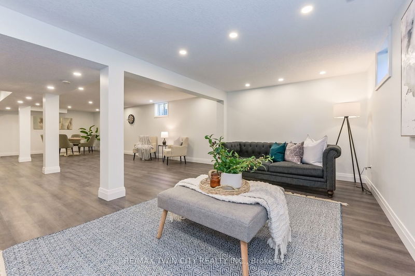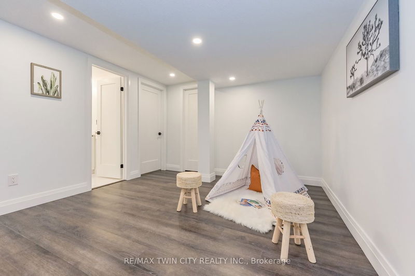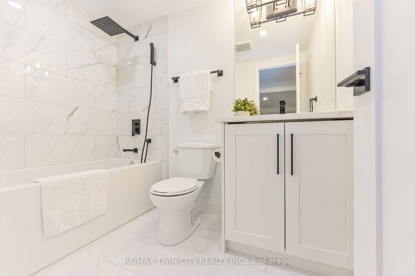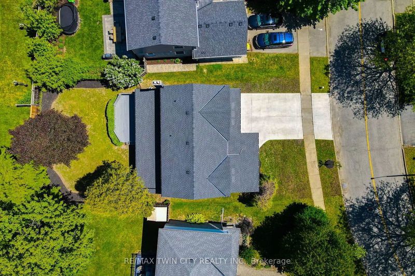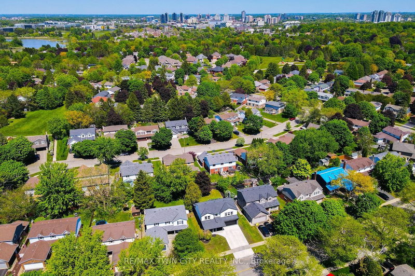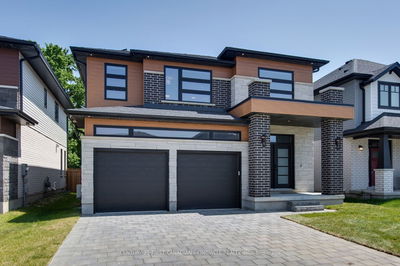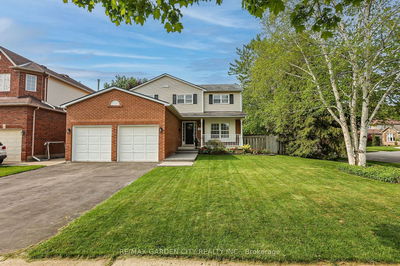Indulge in luxury at 267 Beechlawn Drive an extraordinary home with 4 beds, 4 baths, and 3600+ sq ft of opulence in Waterloo's coveted Beechwood location. Impeccable craftsmanship, a transformed exterior, and inviting front porch set the stage. Inside, find hardwood flooring, intricate trim work, an elegant staircase, and exquisite fixtures. The open concept main level merges modern aesthetics with classic allure, while the gourmet kitchen wows with custom cabinetry, quartz countertops, top-tier appliances, and a massive island. Outside, a landscaped oasis awaits with a deck and fenced yard. The lavish master suite boasts a 5-piece ensuite and walk-in closet. Three additional bedrooms and another 5-piece bath provide ample space. The lower level offers a grand rec room, games area, kids play area, 4-piece bath, and den perfect for entertaining. Close to top schools, parks, shopping, and universities, this home is a true gem. Don't miss the opportunity and book your private tour today!
Property Features
- Date Listed: Monday, May 29, 2023
- Virtual Tour: View Virtual Tour for 267 Beechlawn Drive
- City: Waterloo
- Major Intersection: Fischer-Hallman Rd/Beechlawn
- Family Room: Main
- Kitchen: Main
- Living Room: Main
- Listing Brokerage: Re/Max Twin City Realty Inc. - Disclaimer: The information contained in this listing has not been verified by Re/Max Twin City Realty Inc. and should be verified by the buyer.

