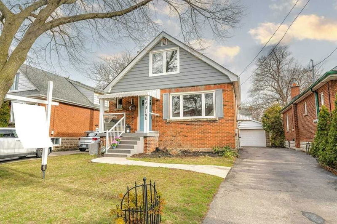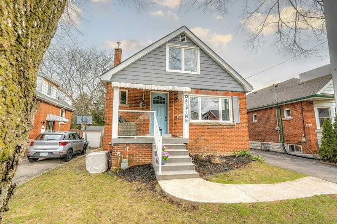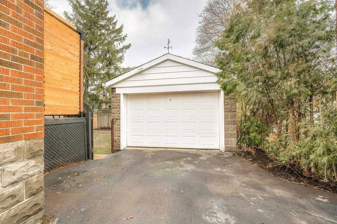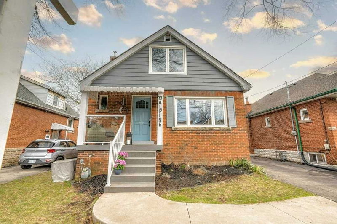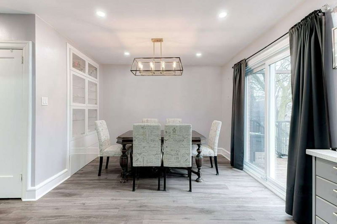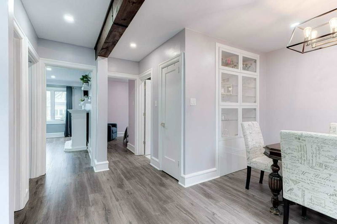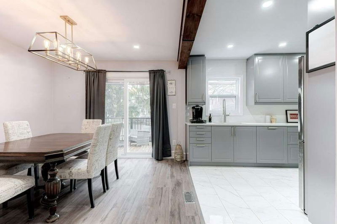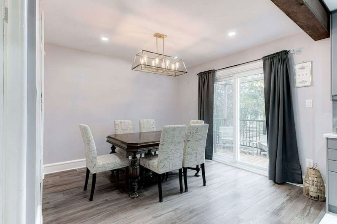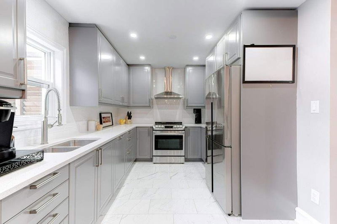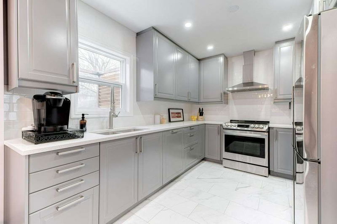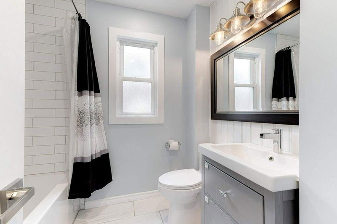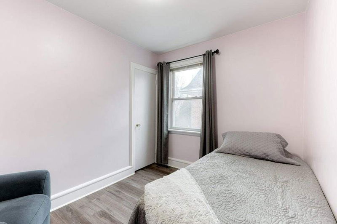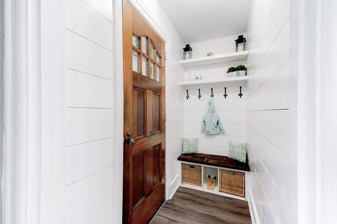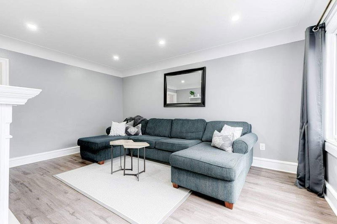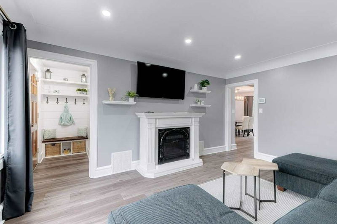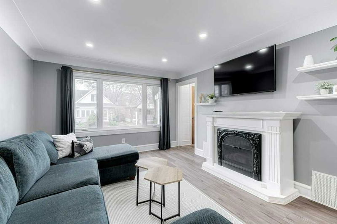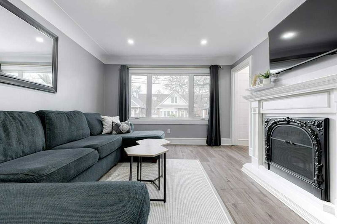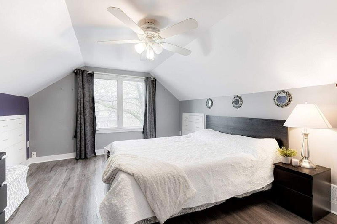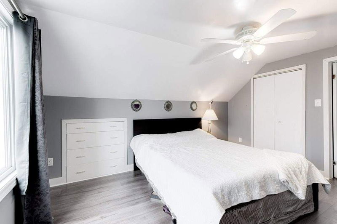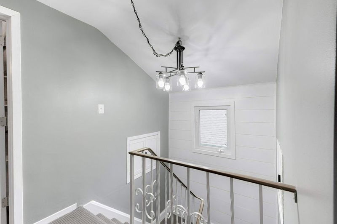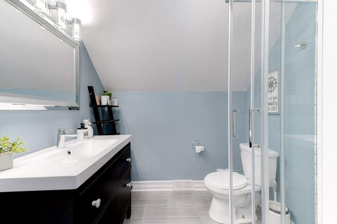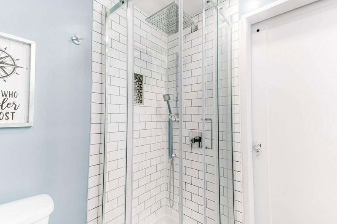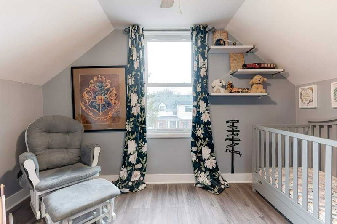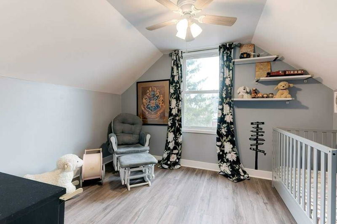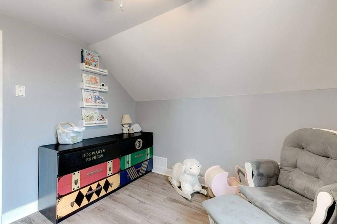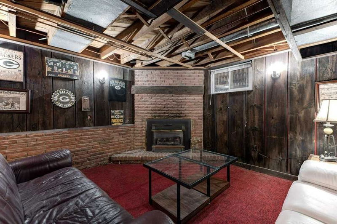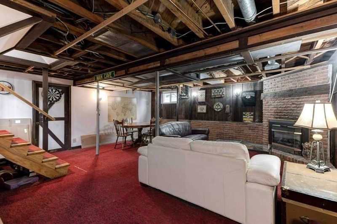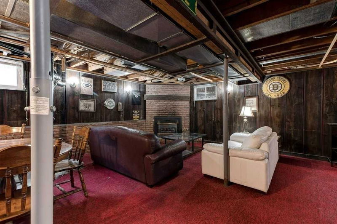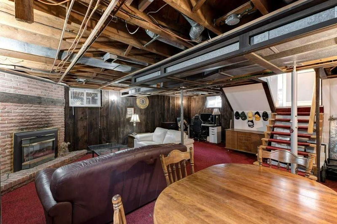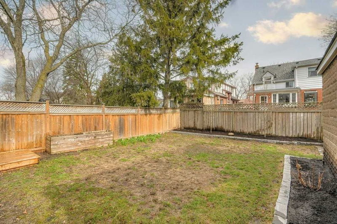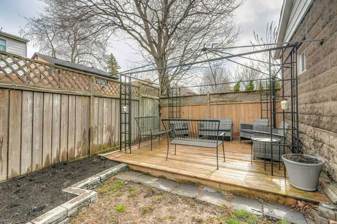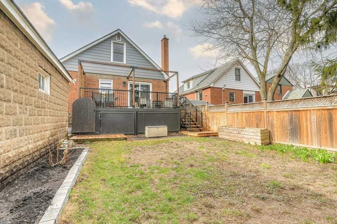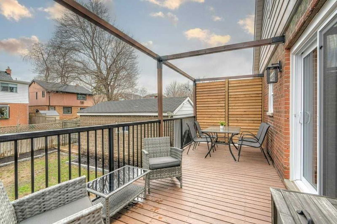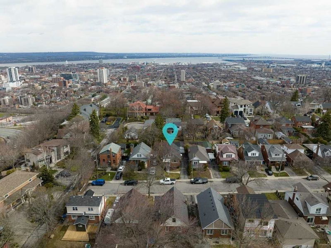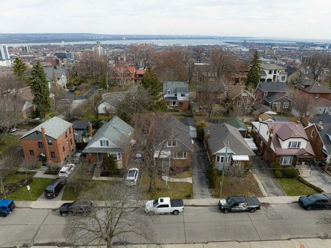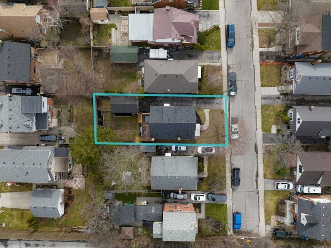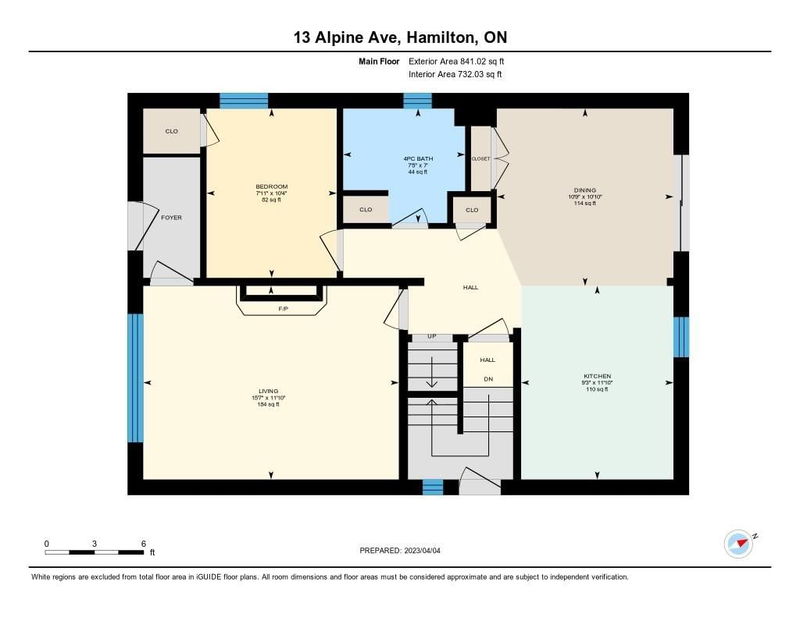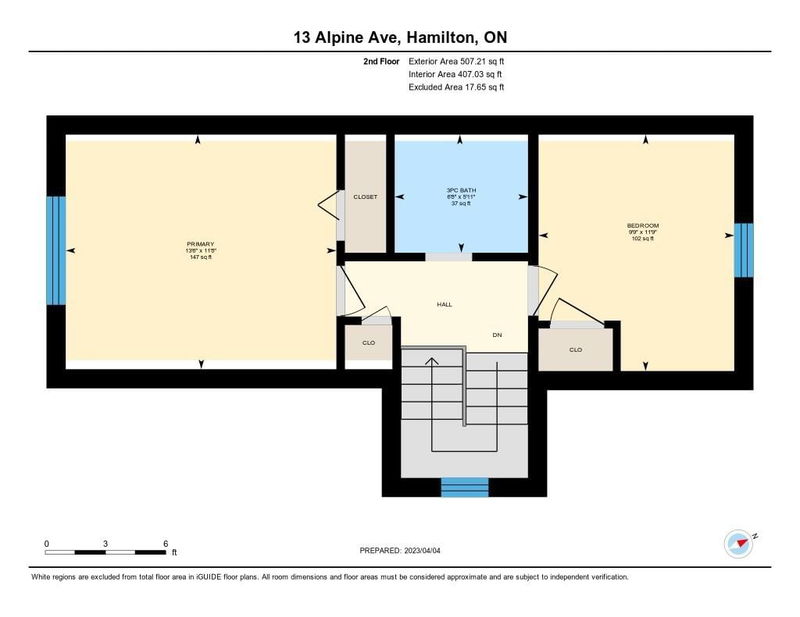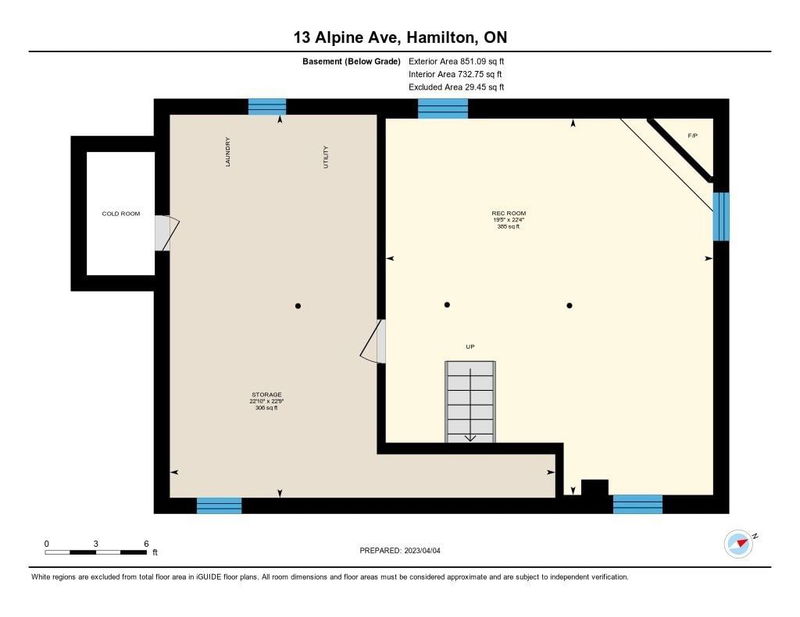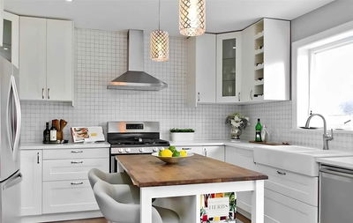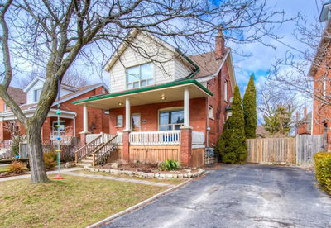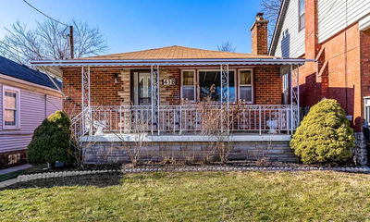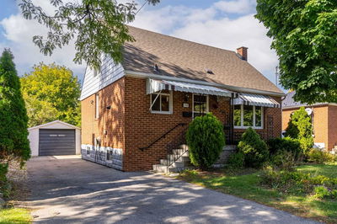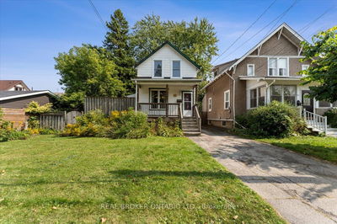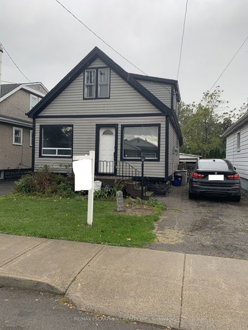Charming 3 Bed, 2 Bath Home Perfectly Nestled On A Quiet Cul D Sac At The Top Of The Hamilton Mountain Offers Over 1,100 Sqft Of Beautifully Updated Living Space. Stunning Kitchen (2022) Equipped With Stainless Steel Appliances, Floor To Ceiling Cabinetry, Subway Tile Backsplash & Granite Countertops. Kitchen Is Open To The Dining Room That Showcases Custom Built-Ins And Patio Door (2022) Leading You Out To The Oversized Backyard. Family Room Offers A Cozy Space For You And Your Family To Have Movie Nights W/Fireplace, Oversized Trim & Large Window (2018) Overlooking The Front Yard. Main Floor 4Pc Bathroom. Upstairs Provides 2 Bedrooms, Primary Has Custom Built Ins, 3Pc Bathroom (2021) W/Heated Floors. Basement Rec Room Is Perfect For Winding Down And Watching The Game. Detached Garage And Long Private Driveway. Private Backyard With Fencing (2017), Multiple Seating Areas And Deck (2022), And Lots Of Room For Hosting, Gardening Or Playing With The Kids. Rsa
Property Features
- Date Listed: Monday, April 10, 2023
- Virtual Tour: View Virtual Tour for 13 Alpine Avenue
- City: Hamilton
- Neighborhood: Inch Park
- Full Address: 13 Alpine Avenue, Hamilton, L9A 1A4, Ontario, Canada
- Living Room: Main
- Kitchen: Main
- Listing Brokerage: Re/Max Escarpment Realty Inc., Brokerage - Disclaimer: The information contained in this listing has not been verified by Re/Max Escarpment Realty Inc., Brokerage and should be verified by the buyer.

