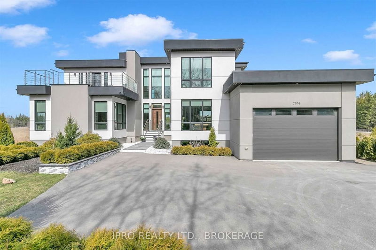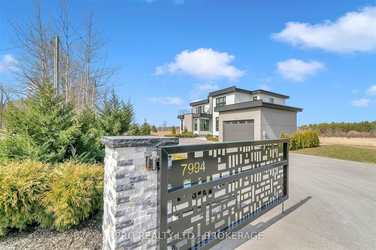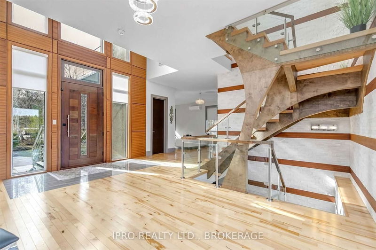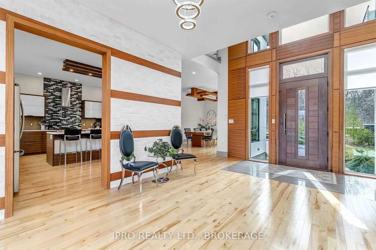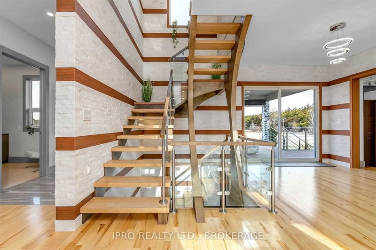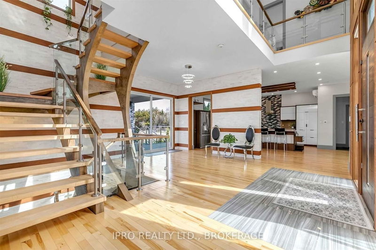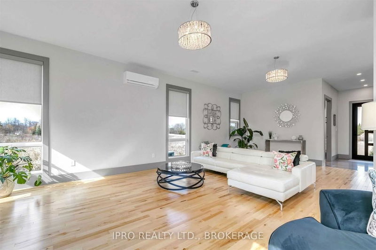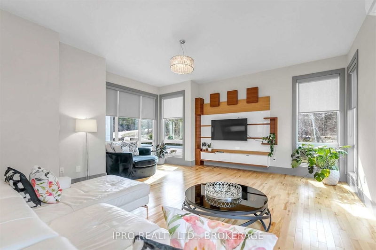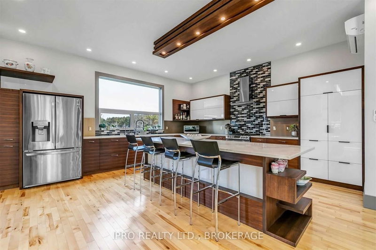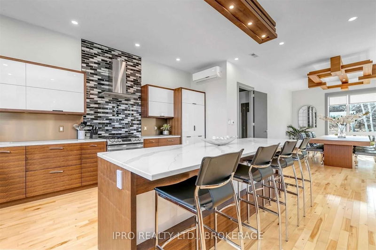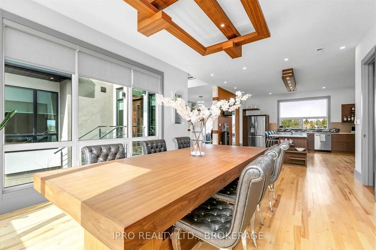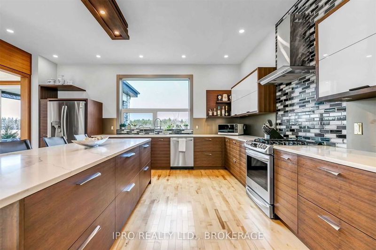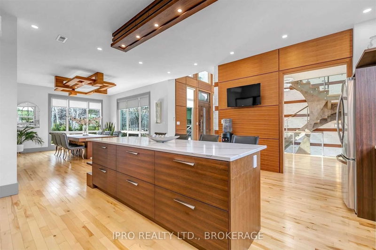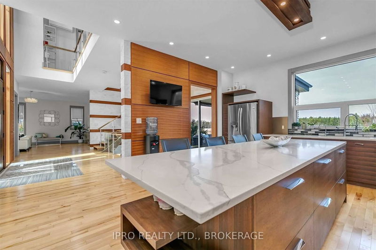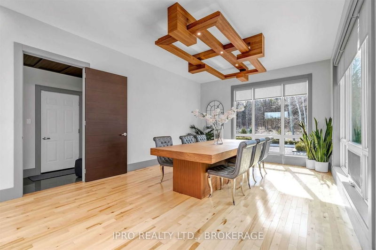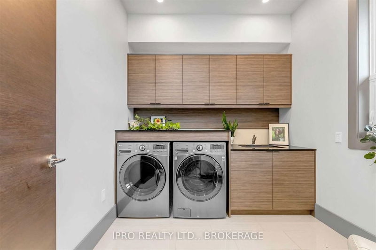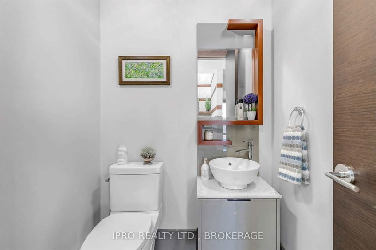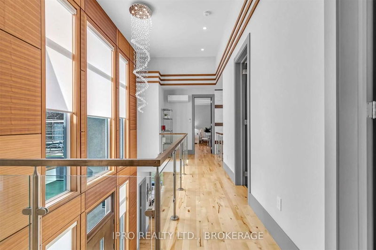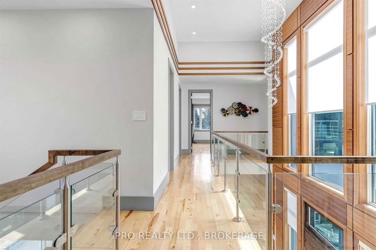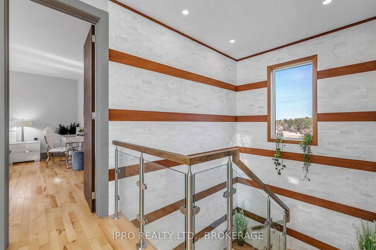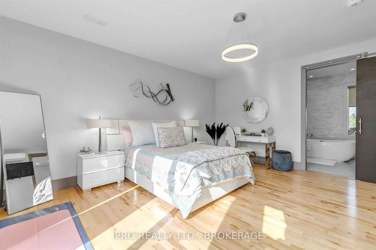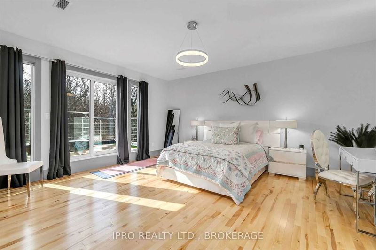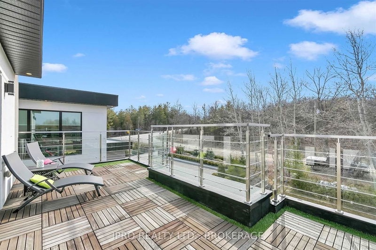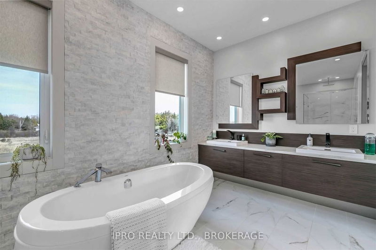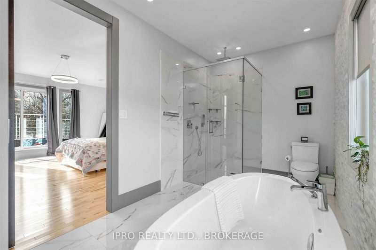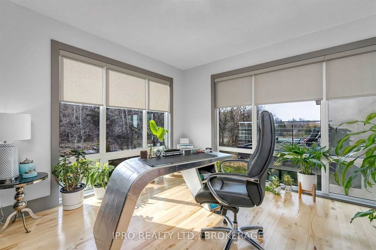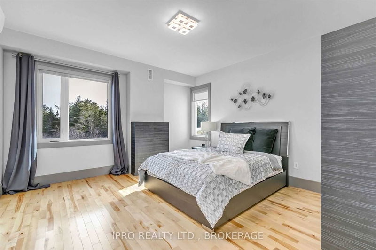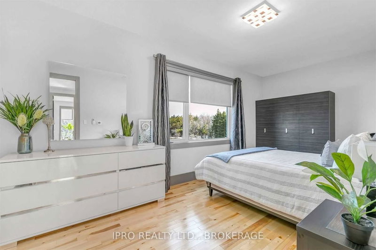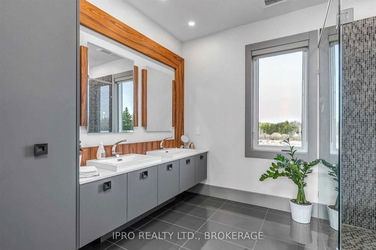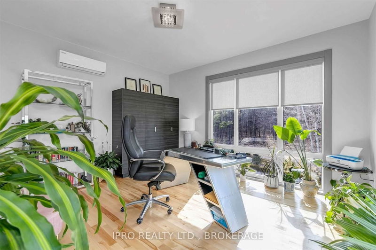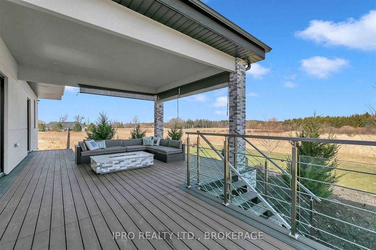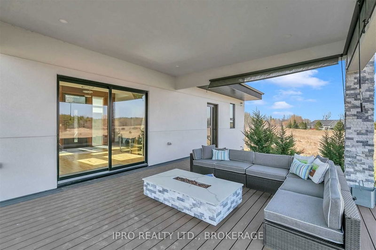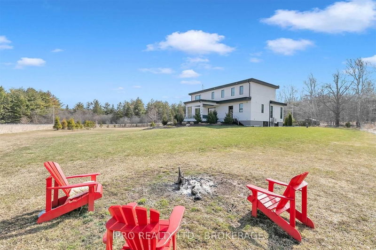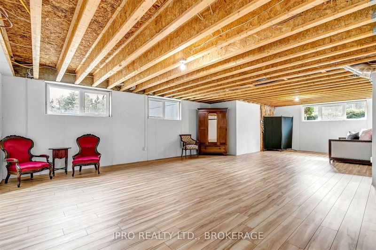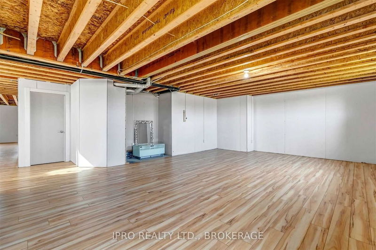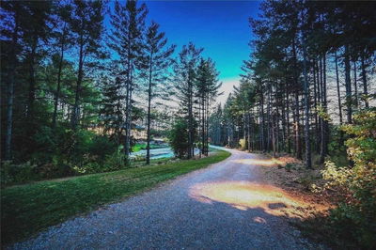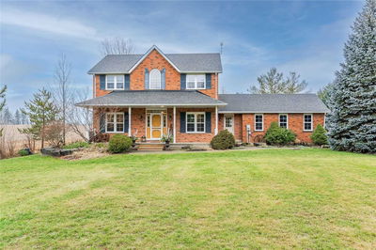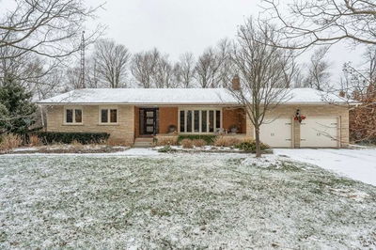Exquisite Custom Built Home Situated On A 1.1 Acre Lot In South Puslinch Just Minutes To Hwy 401 & Guelph Line. This Stunning Home Offers 3500Sq Ft Plus 1800Sq Ft Part Finished Basement. Gorgeous Finishes T/O Include Heated Flooring, Hardwood Floors On Main, Quartz Counters, Hand Made Custom Staircase, Custom Built Closets, 2nd Floor Terrace. Open Concept Main Floor With Large Windows, Gourmet Kitchen With Large Island. 4 Bedrooms On 2nd Floor, Primary Boast A 7 Pc Ensuite Bath W/Soaker Tub & W/O To Terrace. This Home Has Been Built For Efficiency With The Finest Finishes!! Basement Can Be Easily Finished With Completion Of The Ceilings & Drywall Taping Offers Large Above Grade Windows Allocating For Lots Of Light!! Wireless Fence For Dogs!! High Speed Fiber Optic Internet!!
Property Features
- Date Listed: Wednesday, April 12, 2023
- Virtual Tour: View Virtual Tour for 7994 Maltby Road E
- City: Puslinch
- Neighborhood: Rural Puslinch
- Major Intersection: Maltby & Nassagaweya- Puslinch
- Full Address: 7994 Maltby Road E, Puslinch, N0B 2J0, Ontario, Canada
- Kitchen: Heated Floor, Centre Island, Pot Lights
- Listing Brokerage: Ipro Realty Ltd., Brokerage - Disclaimer: The information contained in this listing has not been verified by Ipro Realty Ltd., Brokerage and should be verified by the buyer.

