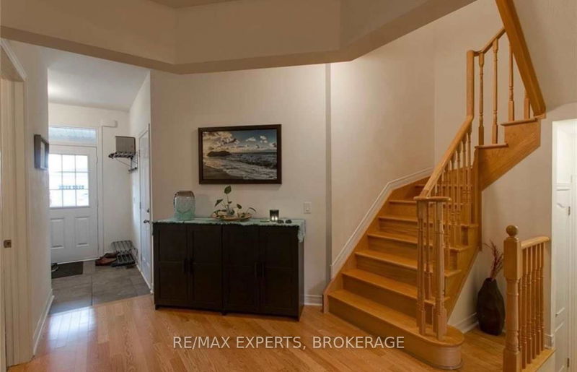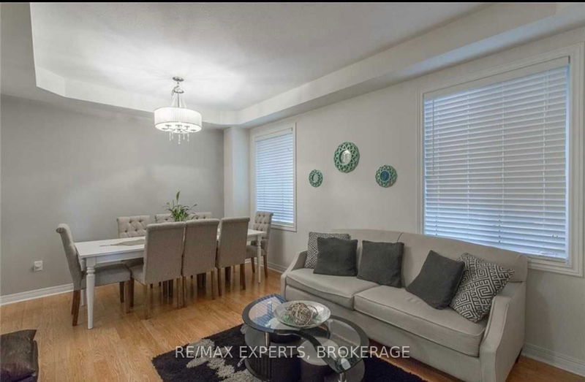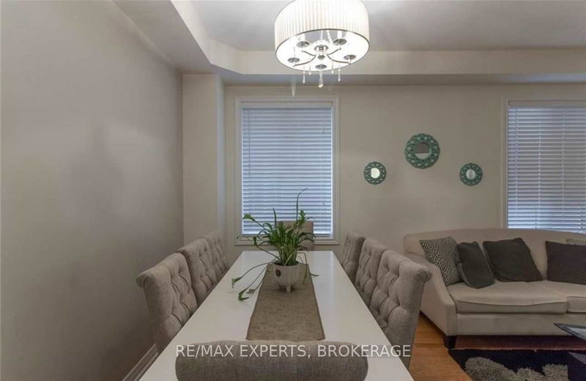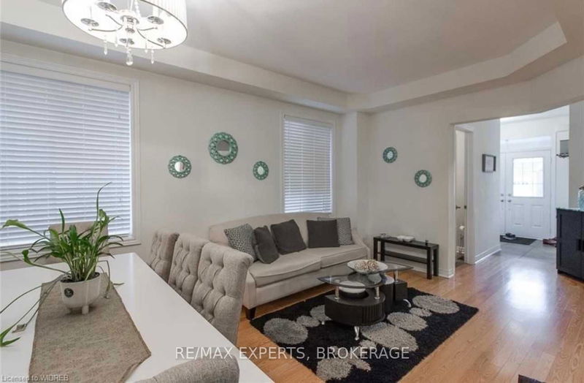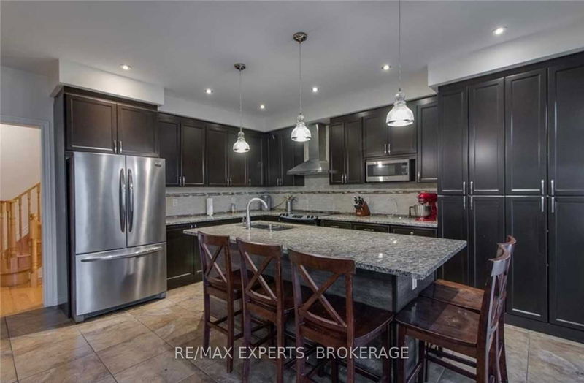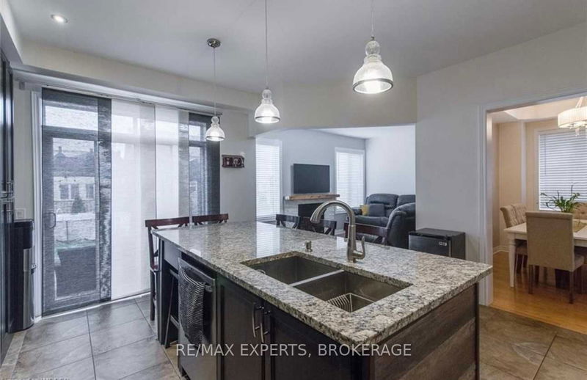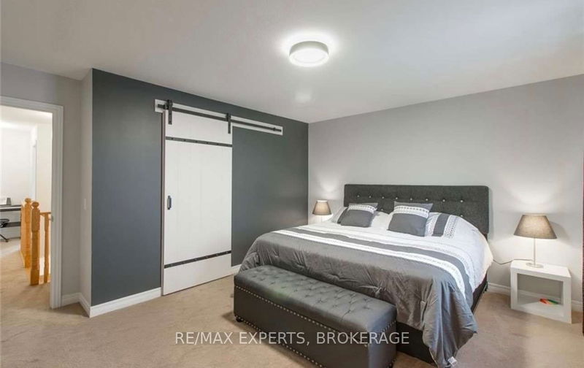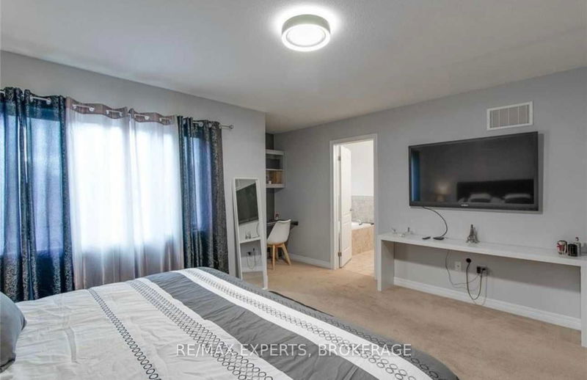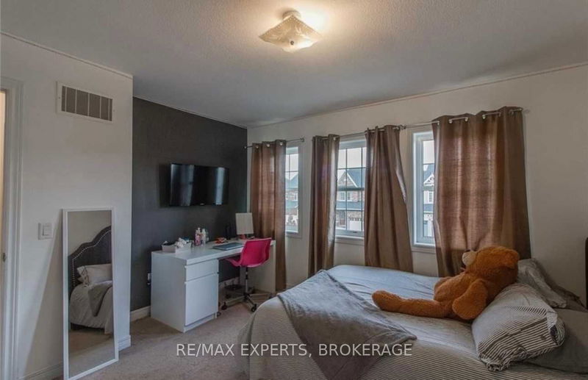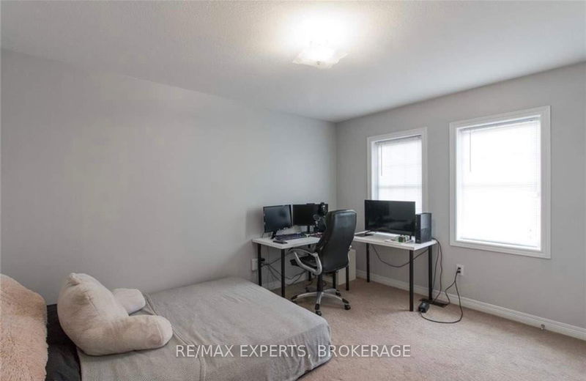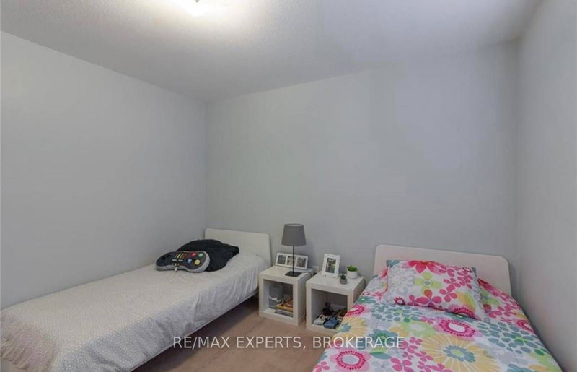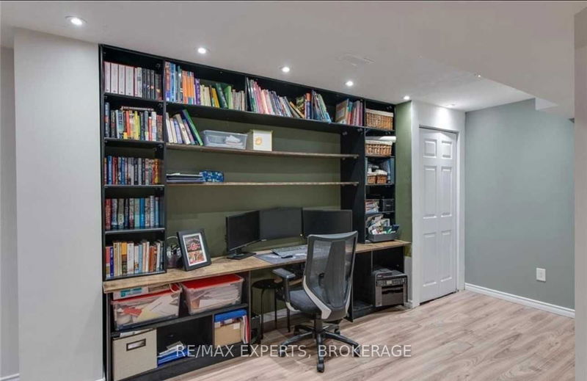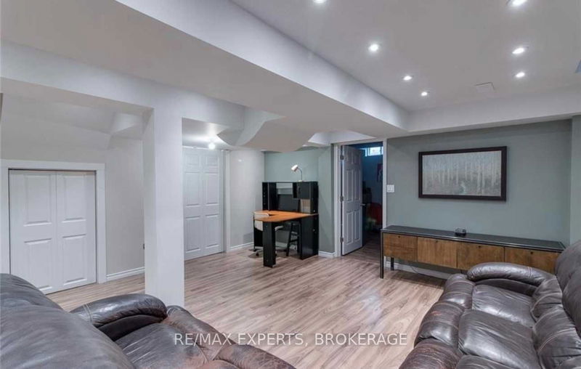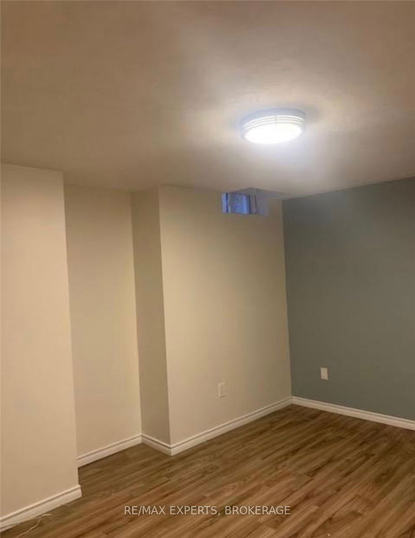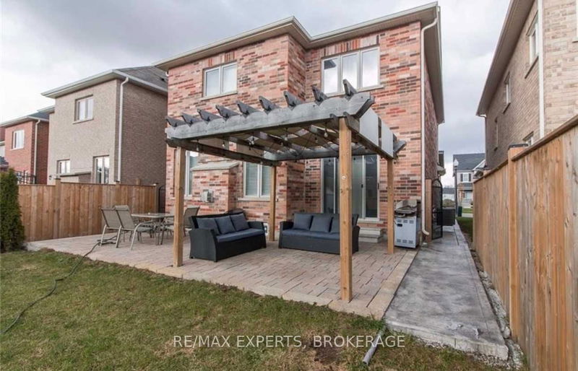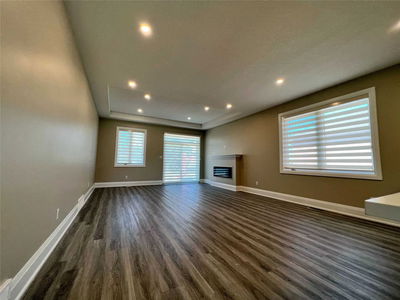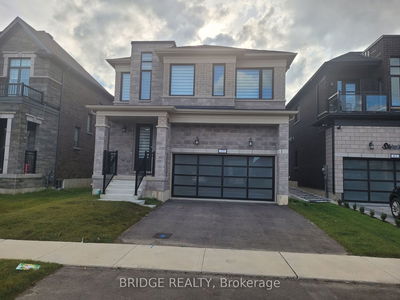Welcome To 346 Porter Dr 4+1 Bedroom, 3 Bath With Finished Basement With Double Door Entry To Lovely Foyer!! Up Close To Trails, Conservation Area, Distance To Public Transit. Stamped Concrete, Fenced Backyard With A 12X12 Pergola And Ground Pool. Hardwood Flooring In The Living Room, Family Room With A Gas Fireplace! Beautiful Kitchen With Backsplash And Stainless Steel Appliances.
Property Features
- Date Listed: Thursday, April 13, 2023
- City: Woodstock
- Major Intersection: Upper Thames Dr/Pittock Park
- Full Address: 346 Porter Drive, Woodstock, N45 0H1, Ontario, Canada
- Kitchen: O/Looks Family, W/O To Patio
- Living Room: Fireplace, Window
- Family Room: Open Concept, Window
- Listing Brokerage: Re/Max Experts, Brokerage - Disclaimer: The information contained in this listing has not been verified by Re/Max Experts, Brokerage and should be verified by the buyer.


