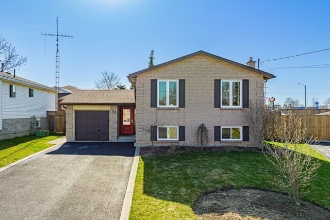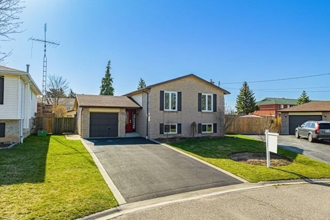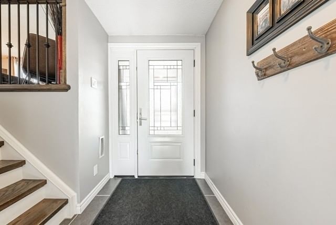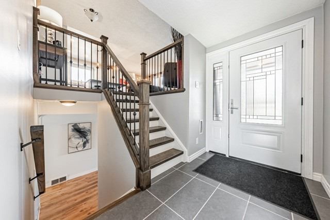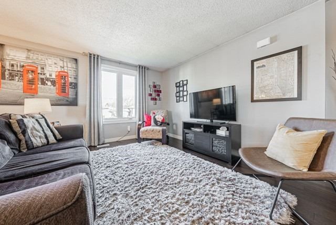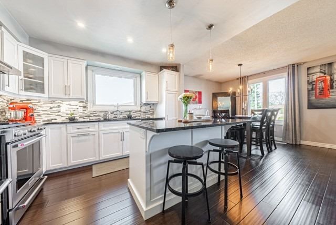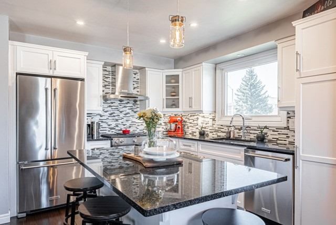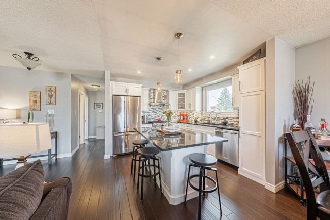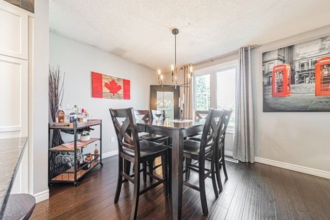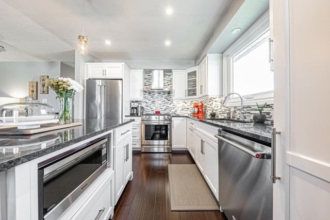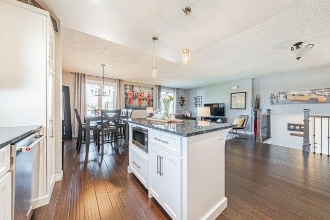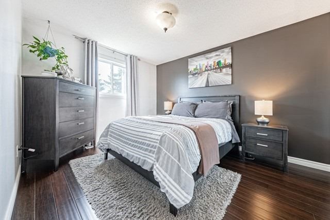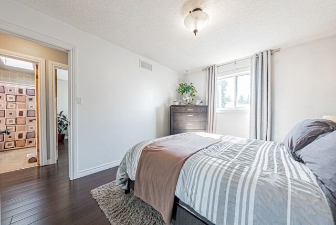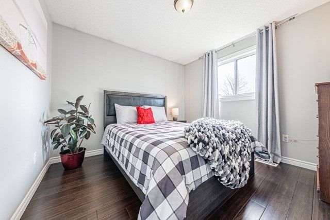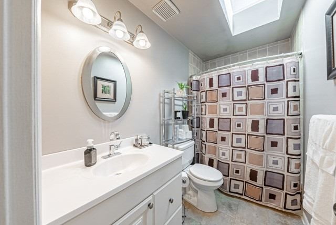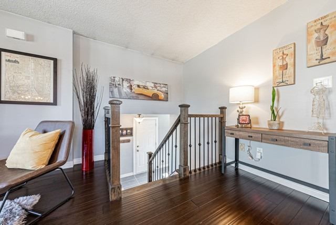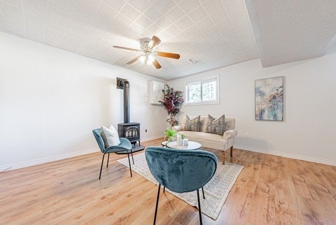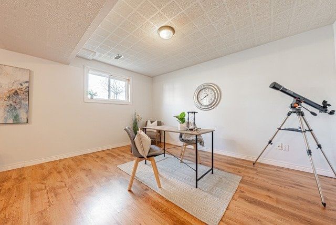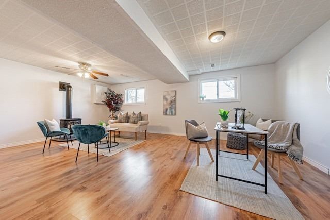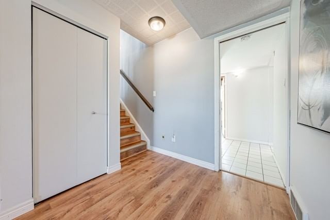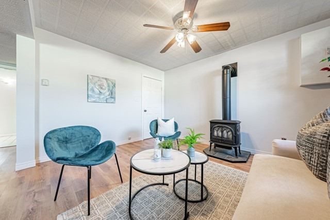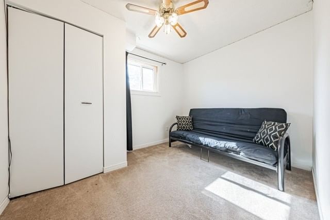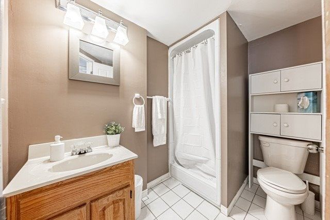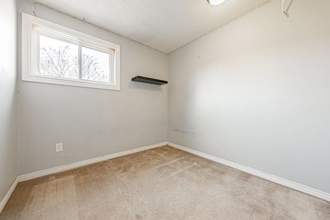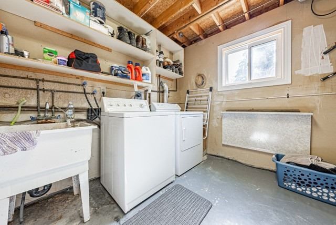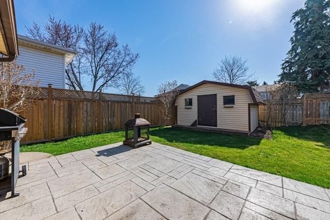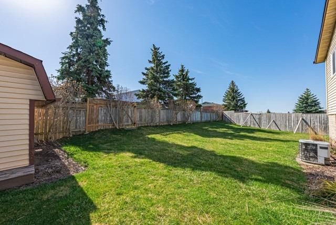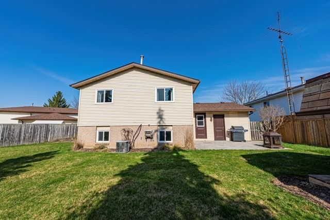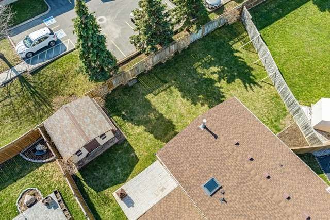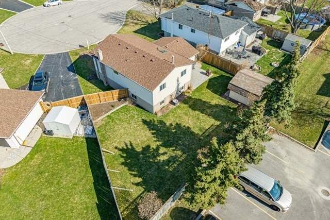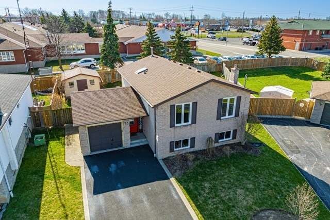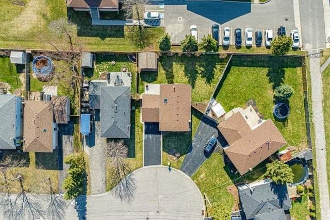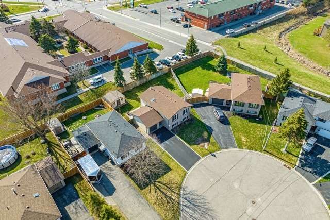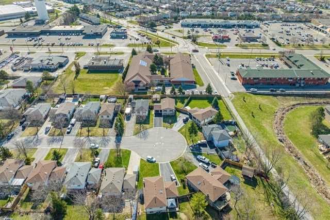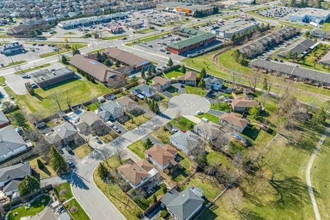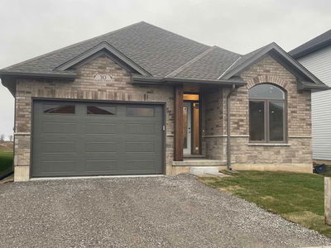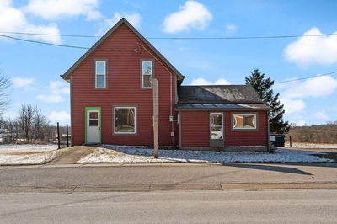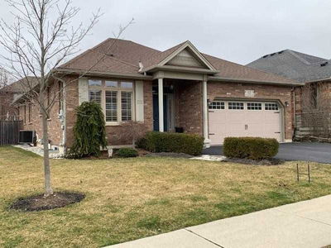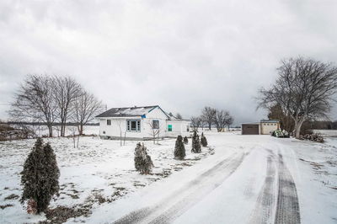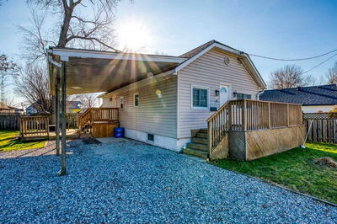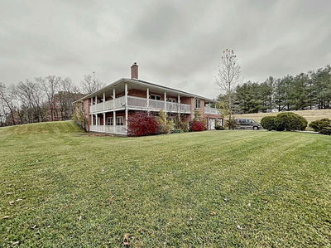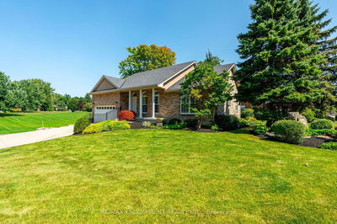Bright And Spacious 2+2 Bedroom, 2 Full Bathroom Home Located In A Quiet Cul-De-Sac And Within A Short Walking Distance To Schools, Parks, Shopping And More! The Open Concept Main Floor Is An Entertainers Dream That Features Engineered Bamboo Hardwood Flooring Throughout, A Newer Winger's Custom Kitchen (2017) With Island Seating For Three And A Living Room/Dining Room Area With Big Windows That Allow For Plenty Of Natural Light! Make Your Way Down The Hallway Where You Will Find A Generous Size Primary Bedroom, A 2nd Bedroom And 4-Piece Bathroom. The Fully Finished Lower Level Offers Two Additional Bedrooms, Laundry Facilities, 3-Piece Bath And A Large Recroom With Gas Fireplace. The Fully Fenced Backyard Features A Newer Stamped Concrete Patio For You To Enjoy In The Coming Summer Months, A Vegetable Garden And Garden Shed! Features And Upgrades Include: Roof (2017), Windows And Doors (2017), Appliances (2017).
Property Features
- Date Listed: Friday, April 14, 2023
- Virtual Tour: View Virtual Tour for 53 Fraser Court
- City: Haldimand
- Neighborhood: Haldimand
- Full Address: 53 Fraser Court, Haldimand, N3W 1J8, Ontario, Canada
- Living Room: Main
- Kitchen: Main
- Listing Brokerage: Re/Max Escarpment Realty Inc., Brokerage - Disclaimer: The information contained in this listing has not been verified by Re/Max Escarpment Realty Inc., Brokerage and should be verified by the buyer.

