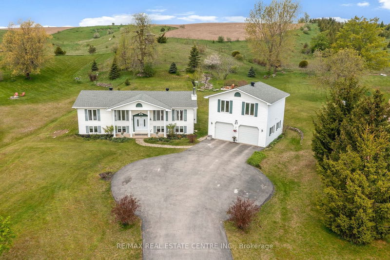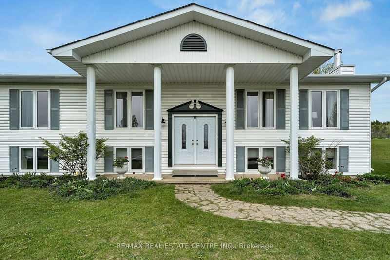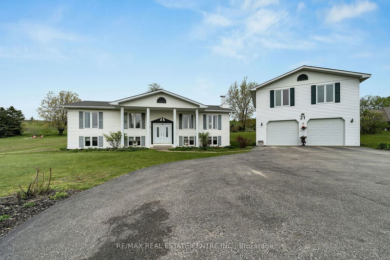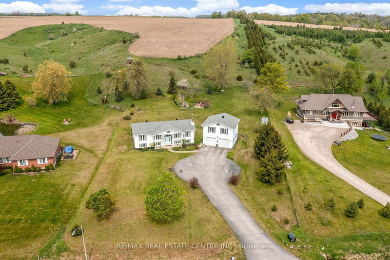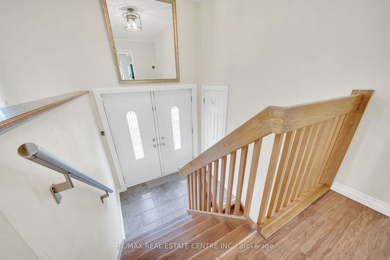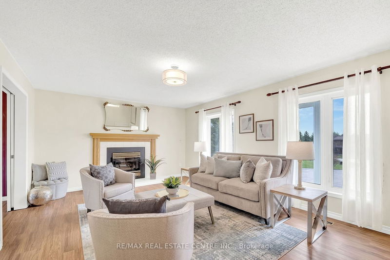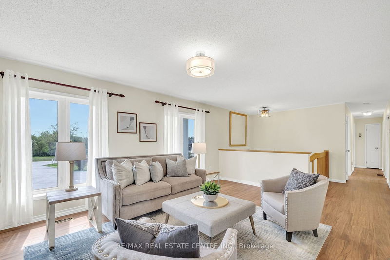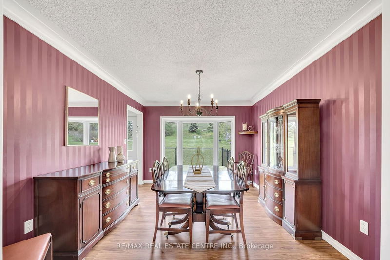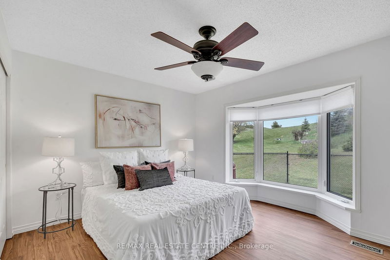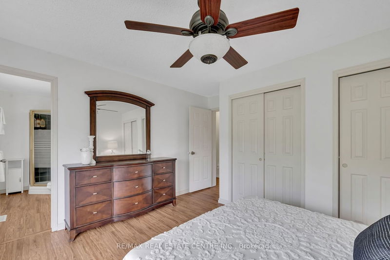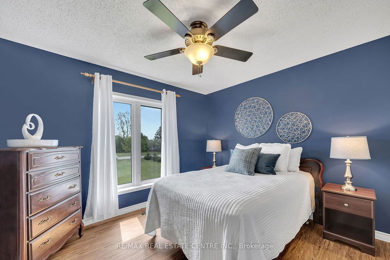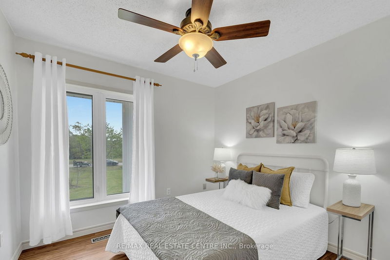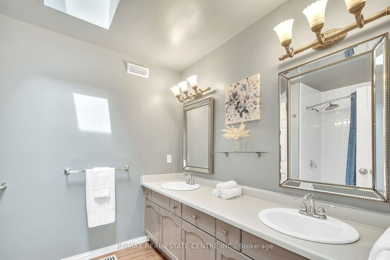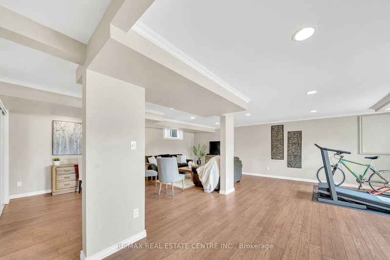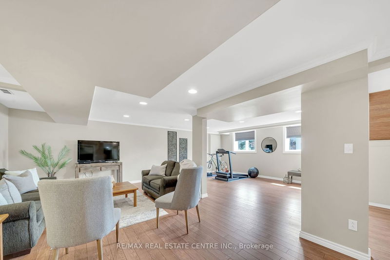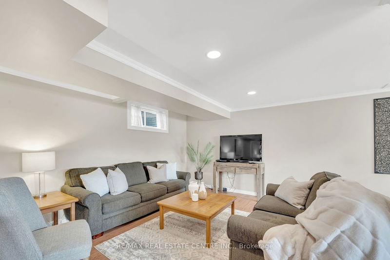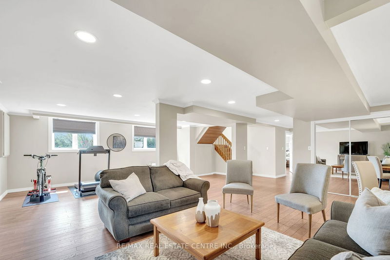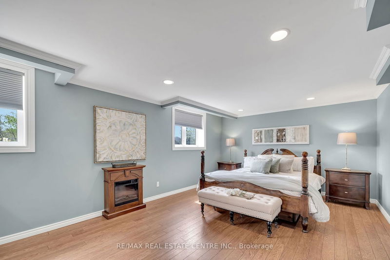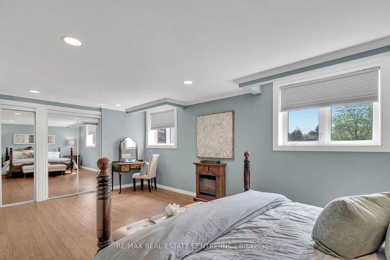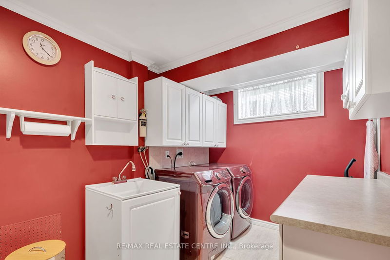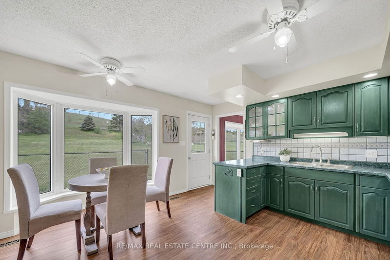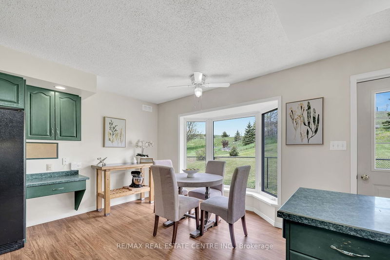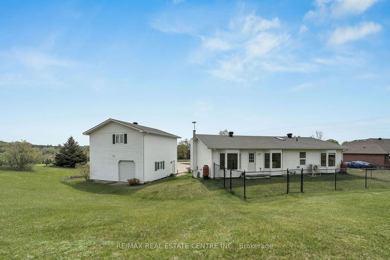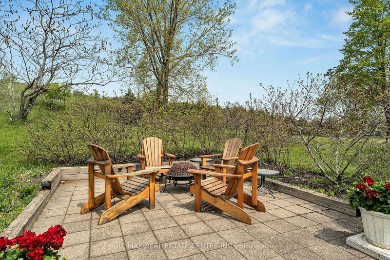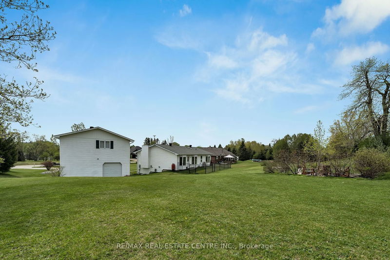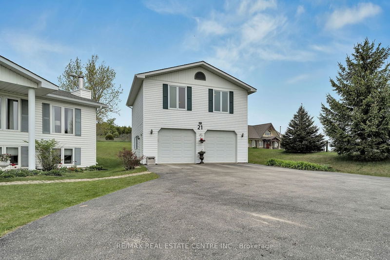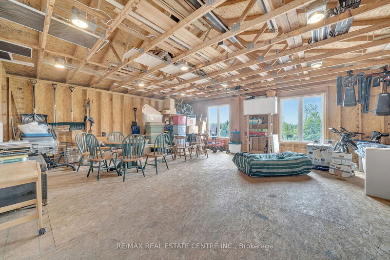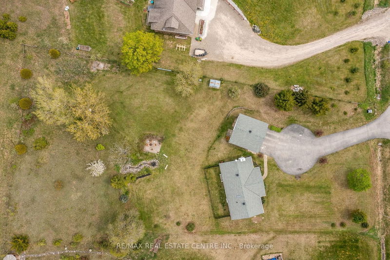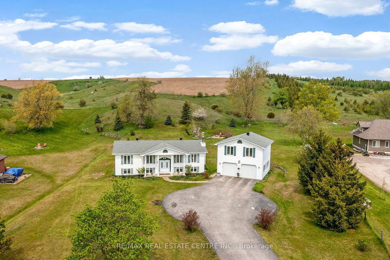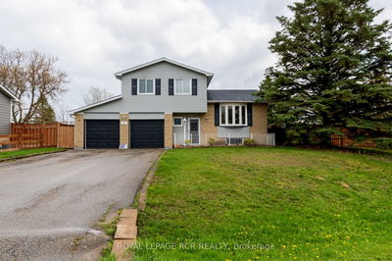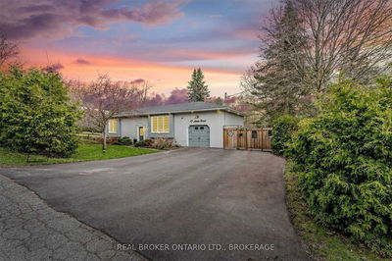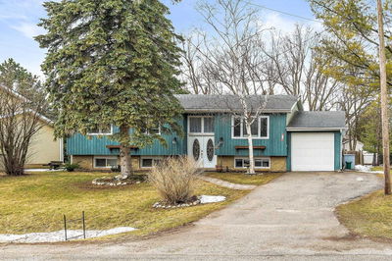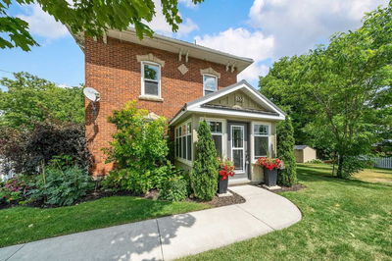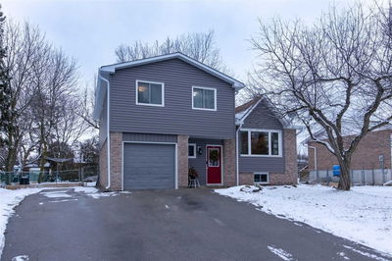Looking for a lot of space? We've got you! This bright and spacious raised bungalow sits on 1.28 acres in the lovely Village of Hillsburgh. Surrounded by families, these original owners have enjoyed every memory, from street hockey to birthday parties in the huge yard, to their own private toboggan hill. Warm summer nights are spent around the fire pit listening to the waterfall under star-filled skies. Main floor has sunlight just pouring in every room. Basement is no exception, with tons of space, light and a HUGE bedroom! The enormous, detached garage has a killer loft ready for your creativity or a ton of storage. Deep bays will fit cars and bikes and toys as well. Get ready to enjoy everything this property has to offer, they sure have.
Property Features
- Date Listed: Tuesday, May 23, 2023
- Virtual Tour: View Virtual Tour for 21 Barbour Drive
- City: Erin
- Neighborhood: Hillsburgh
- Full Address: 21 Barbour Drive, Erin, N0B 1Z0, Ontario, Canada
- Living Room: Laminate, Fireplace, O/Looks Frontyard
- Kitchen: Laminate, W/O To Yard, B/I Oven
- Listing Brokerage: Re/Max Real Estate Centre Inc. - Disclaimer: The information contained in this listing has not been verified by Re/Max Real Estate Centre Inc. and should be verified by the buyer.

