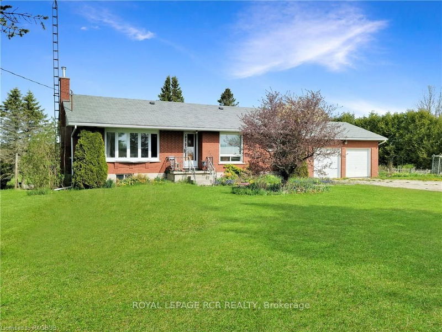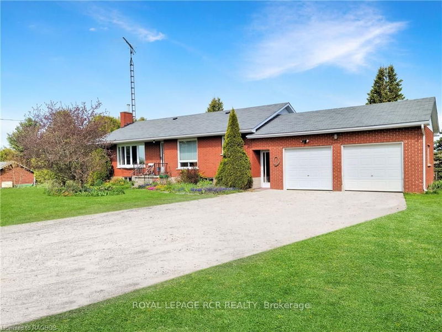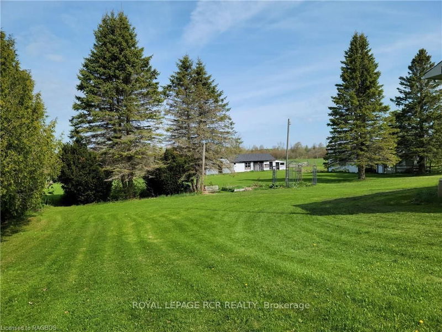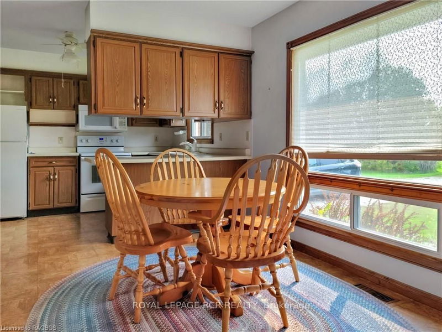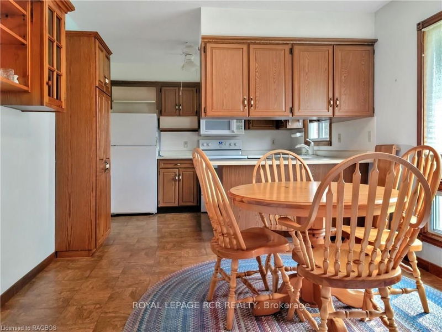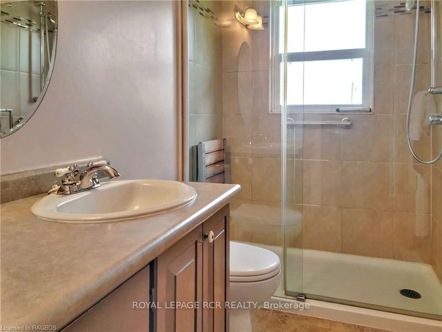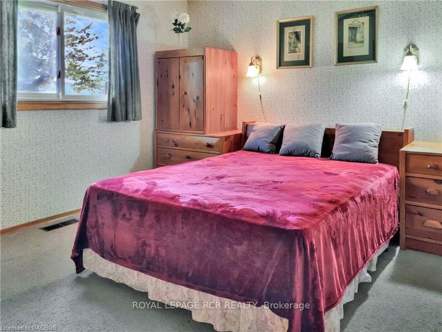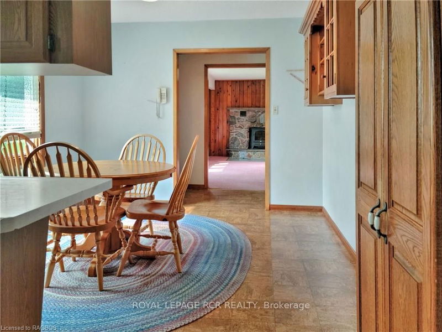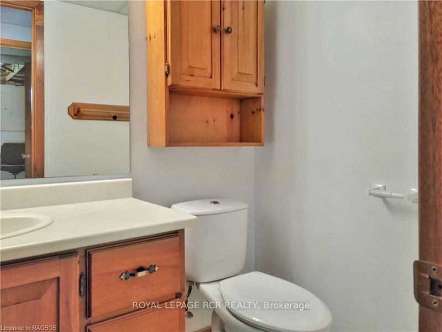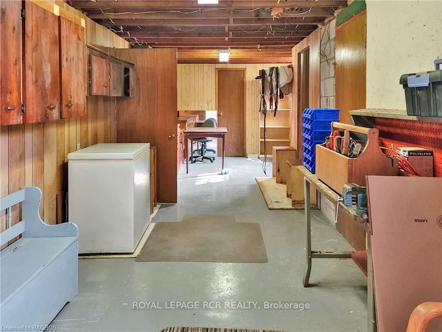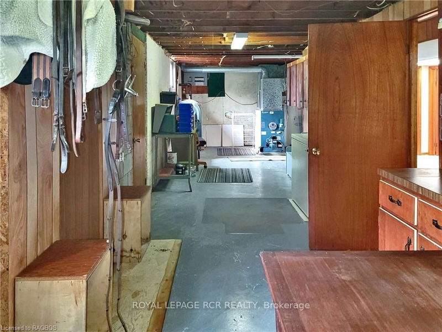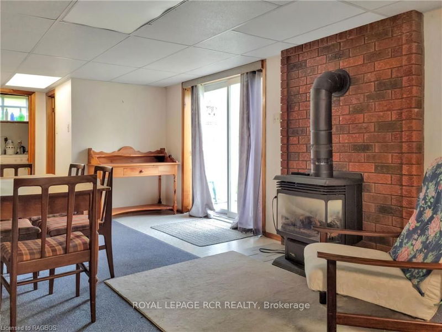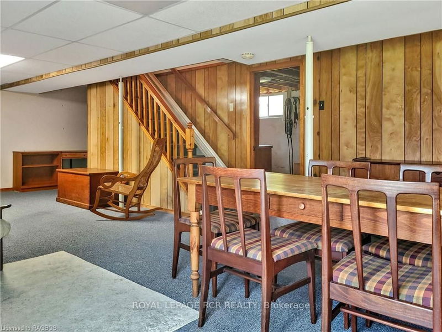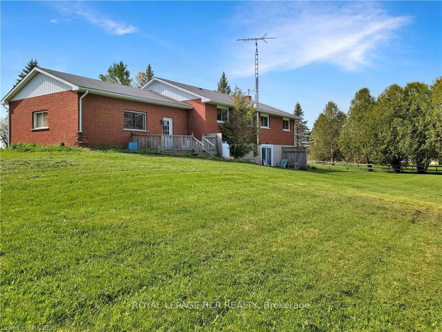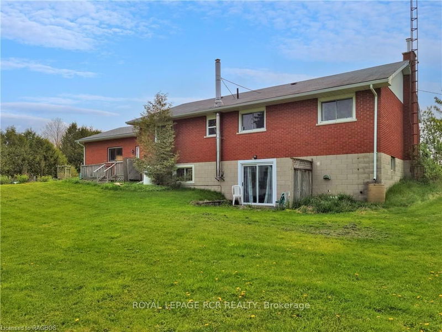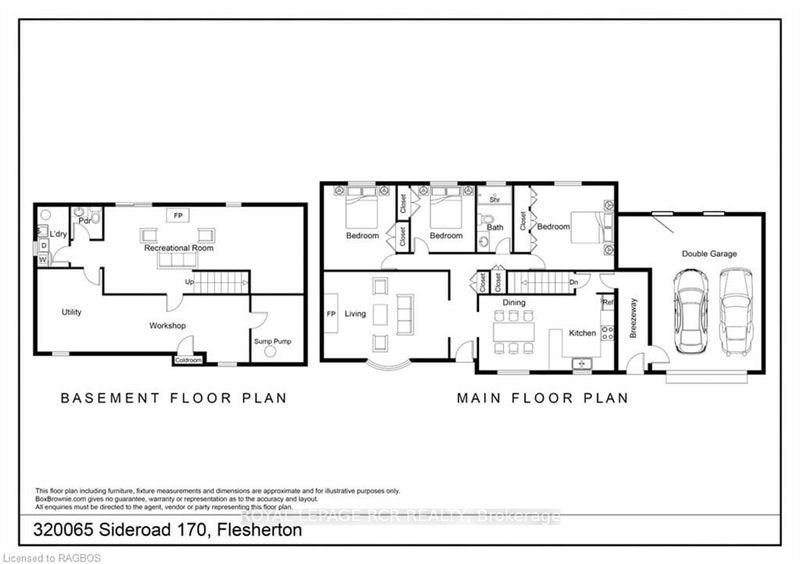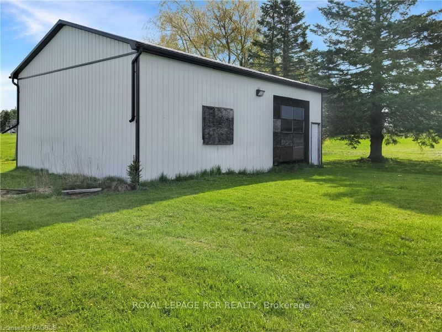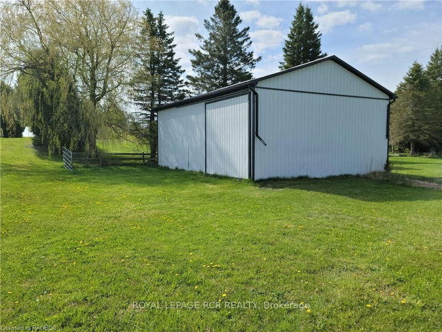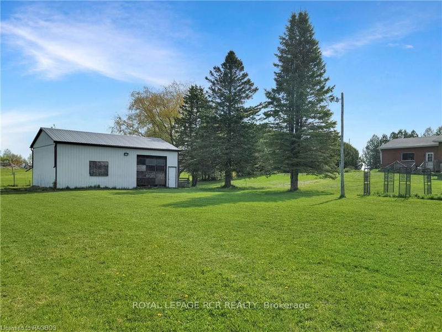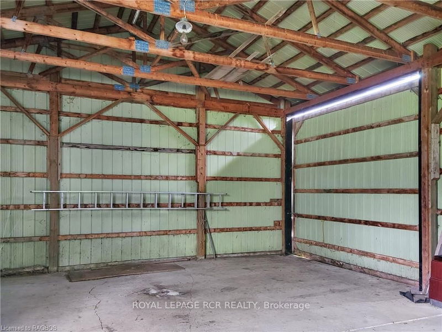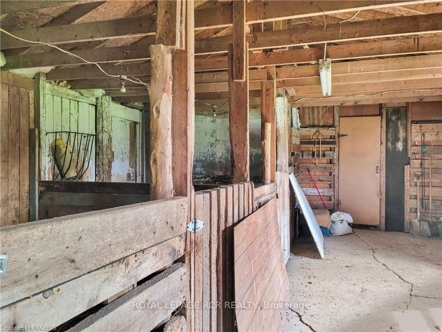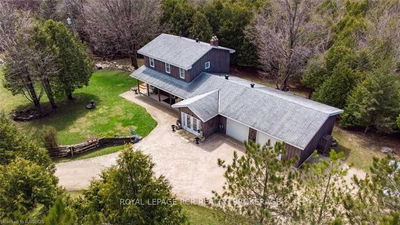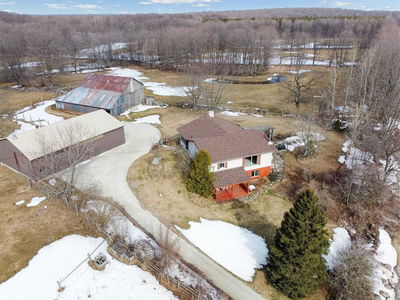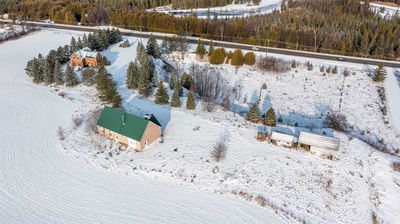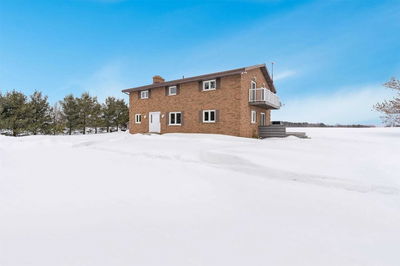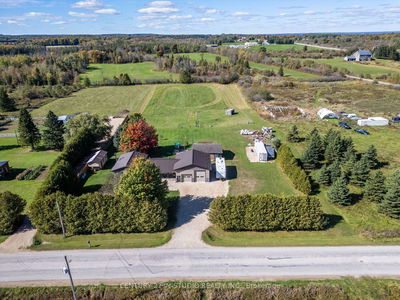Welcome Home To This Charming Brick Bungalow Situated On A Peaceful 3 Acre Country Property. Enjoy Easy Direct Access From The Attached Garage Through A Breezeway To Kitchen - No More Getting Drenched On Rainy Days! The Bright Eat-In Kitchen Is The Ideal Spot For Family Meals, While The Front Living Room Is The Perfect Place To Relax. You Will Find 3 Bedrooms And A 3Pc Bathroom Completing The Main Level. Step Down Into The Walkout Basement With Rec Room Featuring A Propane Freestanding Fireplace, 2 Piece Bath And Laundry Room. With A Backyard That Is A Blank Slate, There Are Endless Possibilities For You To Create The Outdoor Get-Away Of Your Dreams. Additionally, This Property Features A Small Barn With 2 Stables, A Large Paddock To The Back And A 36' X 26' Drive Shed With 10' X 10' Roll Up Door (Needs Replaced) And A 12' W X 11' H Rolling Door, Allowing You Ample Storage Space And Room To Pursue Hobbies Or Projects. Experience Comfort And Convenience All In One Place!
Property Features
- Date Listed: Tuesday, May 23, 2023
- City: Grey Highlands
- Neighborhood: Rural Grey Highlands
- Major Intersection: W Off Hwy10 To Sdrd 170
- Full Address: 320065 170 Sideroad, Grey Highlands, N0C 1K0, Ontario, Canada
- Kitchen: Eat-In Kitchen
- Living Room: Main
- Listing Brokerage: Royal Lepage Rcr Realty - Disclaimer: The information contained in this listing has not been verified by Royal Lepage Rcr Realty and should be verified by the buyer.

