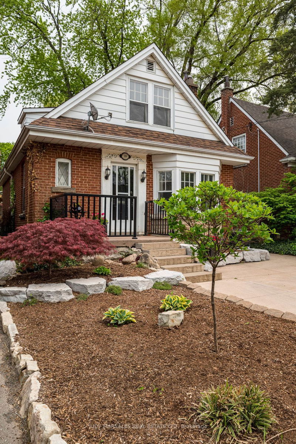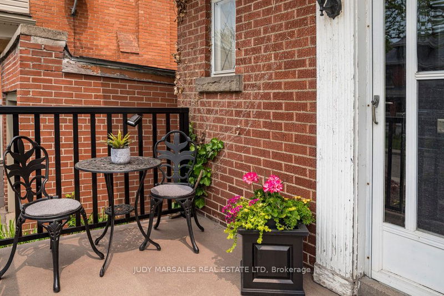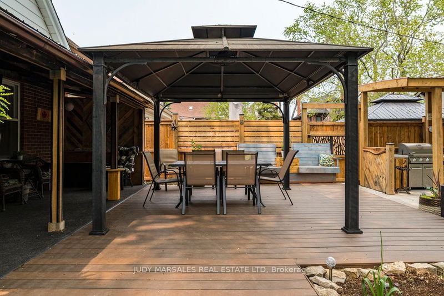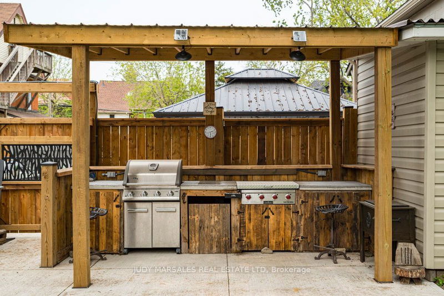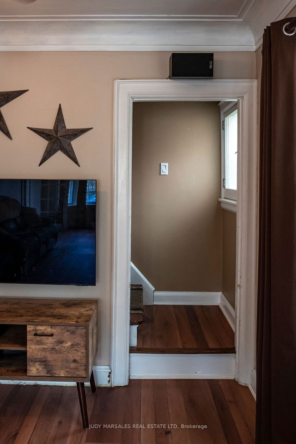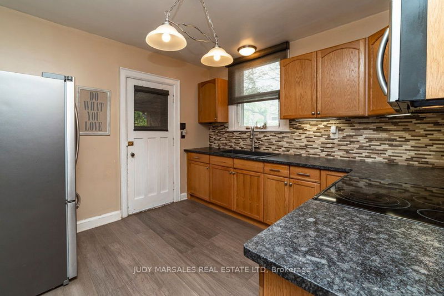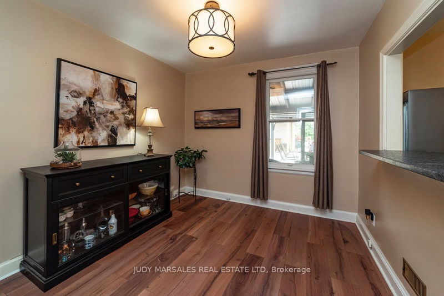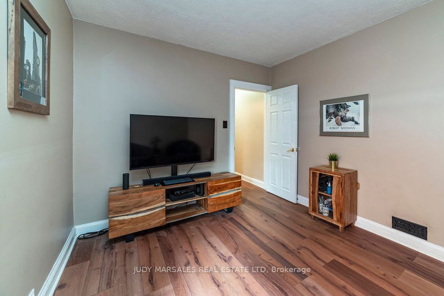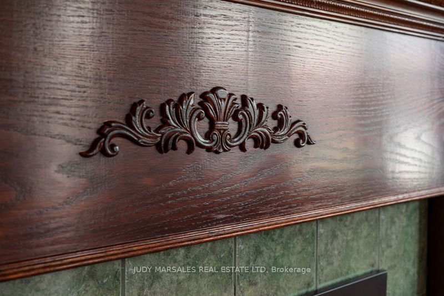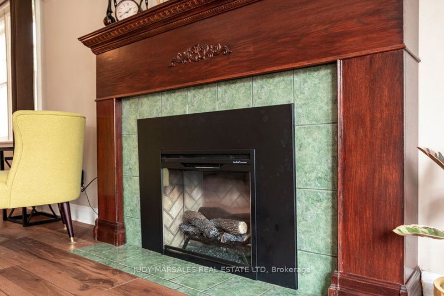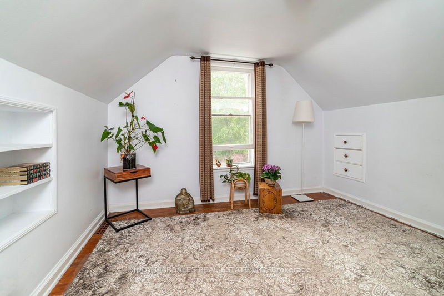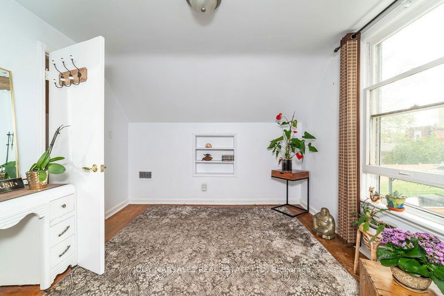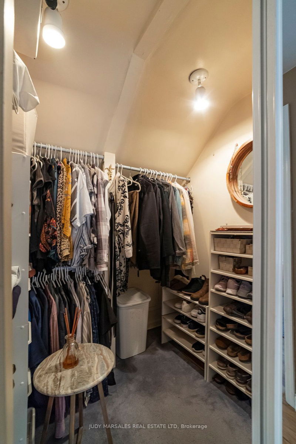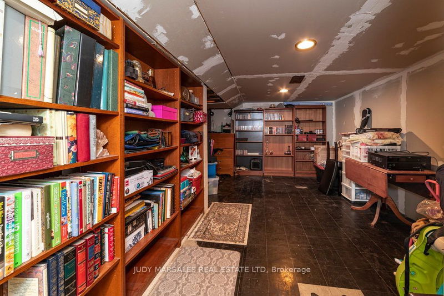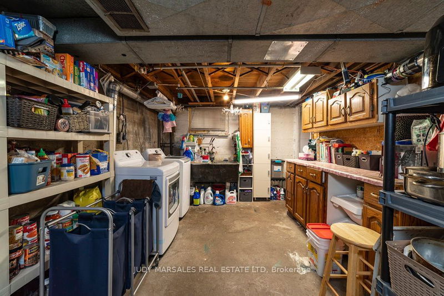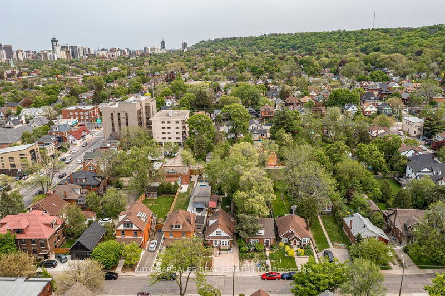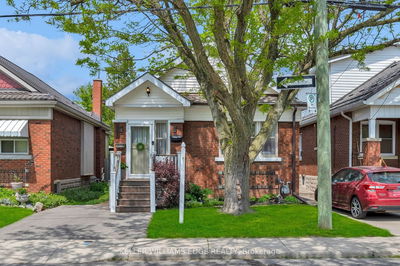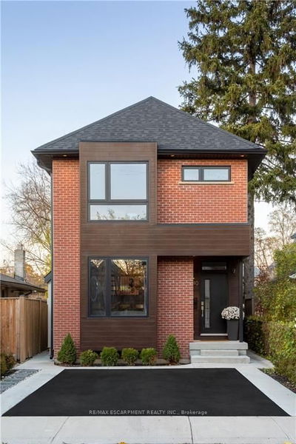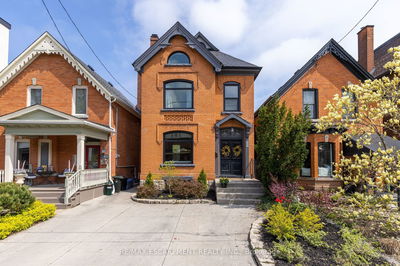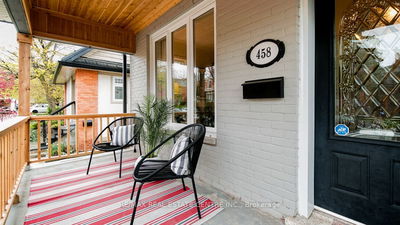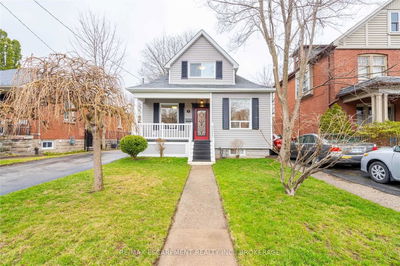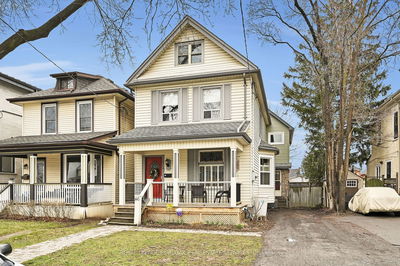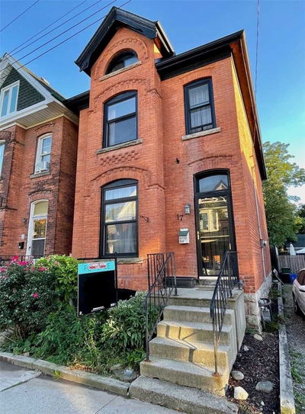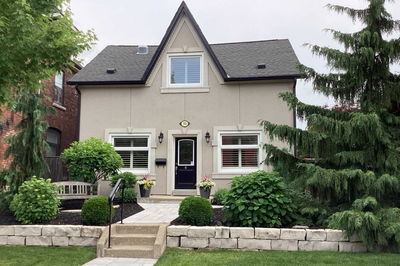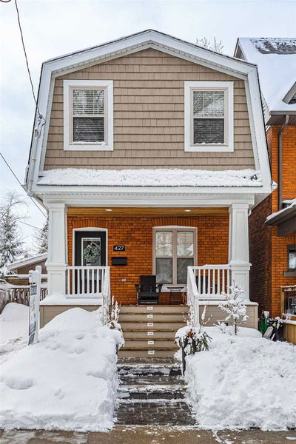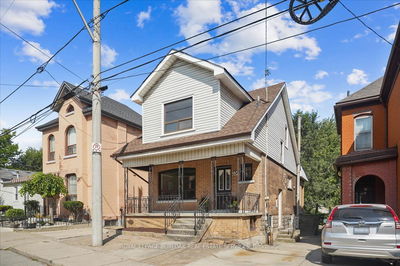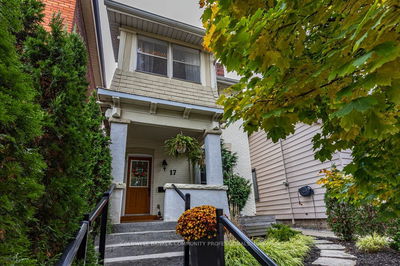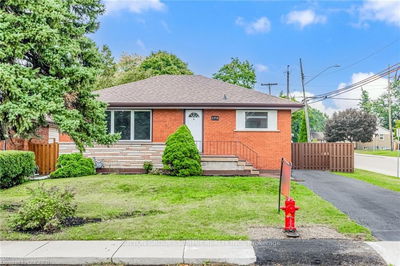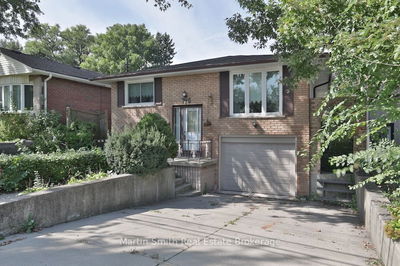Brick 1 1/2 Storey Home Set On A Fabulous Lot That's Deceiving In Size And A 25 Ft X 24 Ft Detached Garage At Back With Rear Access. Add A 12 Ft Shed For Outdoor Bbq Area. There Is A Double Cement Driveway W/ Professional Landscaping In The Front Recently Completed. Built In 1945, Same Family Ownership For Decades With The Following Upgrades: Main Floor Has Newer Plank Flooring, Upstairs Is Original Hardwood, Open Living/Dining Room Combination, Eat In Kitchen With Opening To A Den And A 4 Piece Bathroom On This Level, Recent Electric Built In Fireplace In Living Room, Upstairs Has 2 Bedrooms And A 2 Piece Bath, Walk In Closet. Total Of 3 Bedrooms With A Separate Den. Roof (15 Years), Newer Furnace And Central Air, Breaker, Water Heater Rented. Older Basement (Not Finished). Close To 403, Trails, Chedoke Golf Course, Locke St. Restaurants, Earl Kitchener & St. Joseph's Schools, Walk To Westdale High School. Wonderful Location, Good Value. Do Not Miss It.
Property Features
- Date Listed: Friday, May 19, 2023
- Virtual Tour: View Virtual Tour for 19 Hyde Park Avenue
- City: Hamilton
- Neighborhood: Kirkendall
- Full Address: 19 Hyde Park Avenue, Hamilton, L8P 4M6, Ontario, Canada
- Living Room: Main
- Kitchen: Main
- Listing Brokerage: Judy Marsales Real Estate Ltd - Disclaimer: The information contained in this listing has not been verified by Judy Marsales Real Estate Ltd and should be verified by the buyer.



