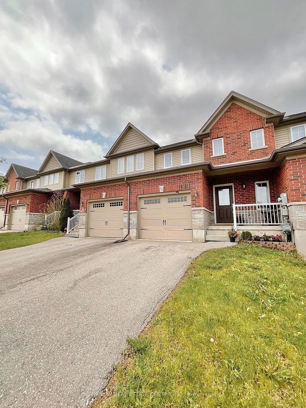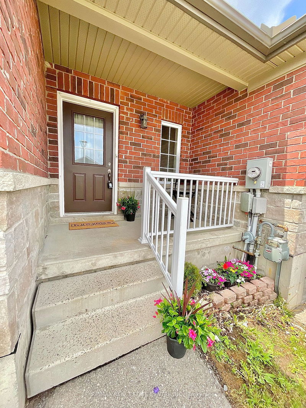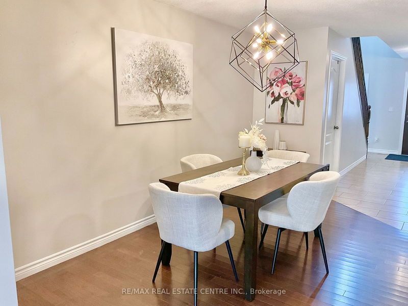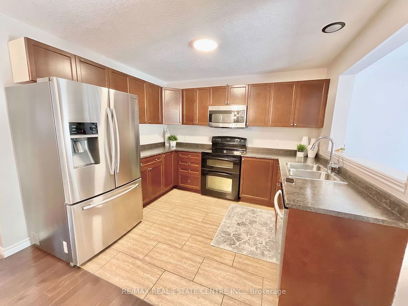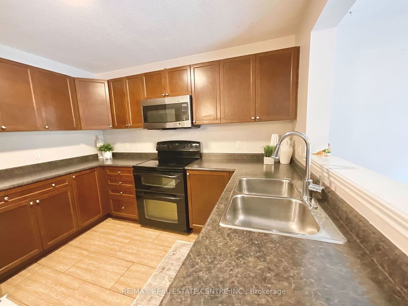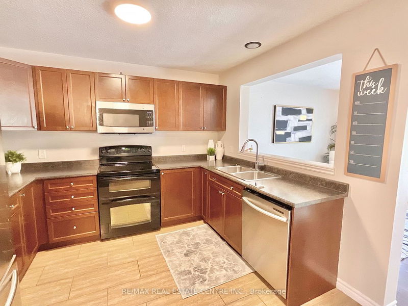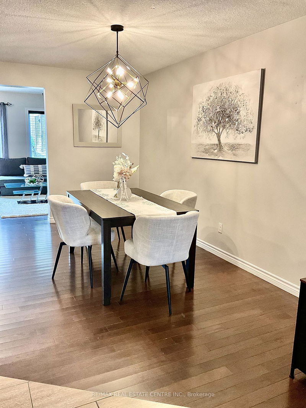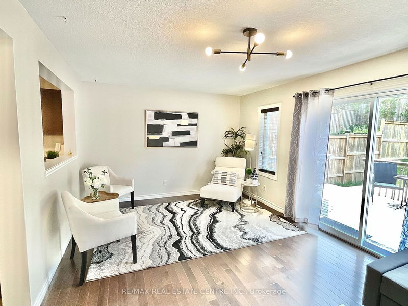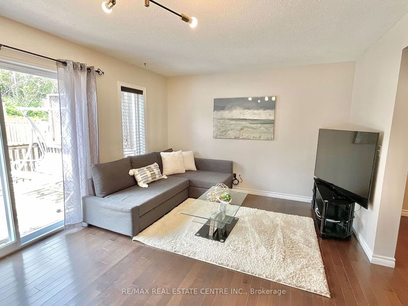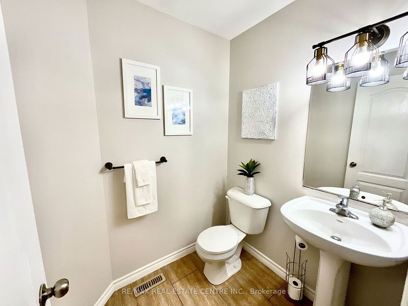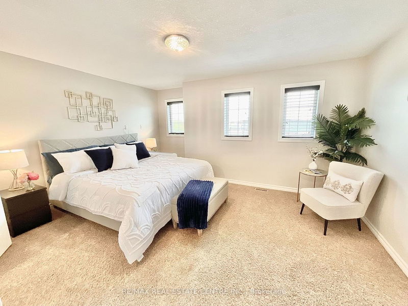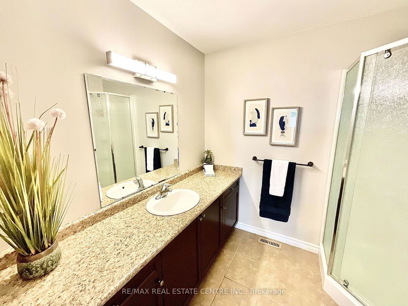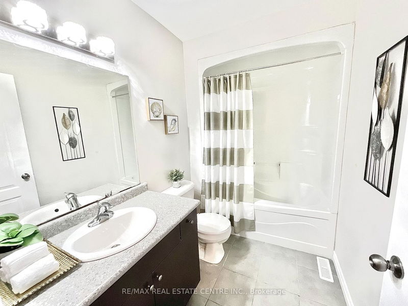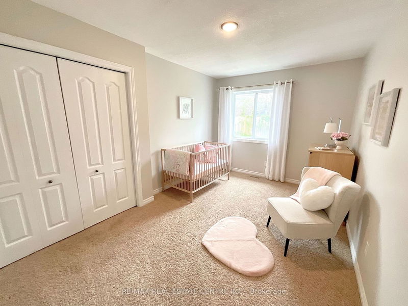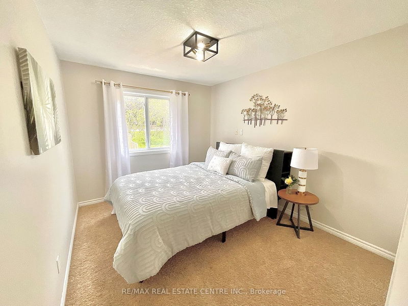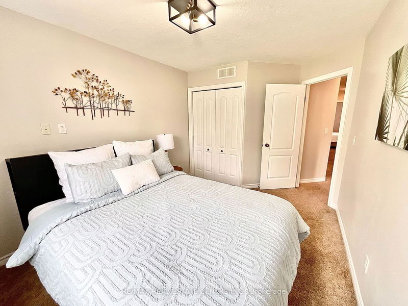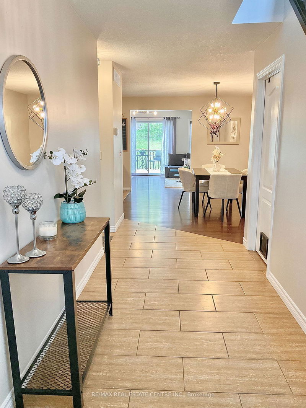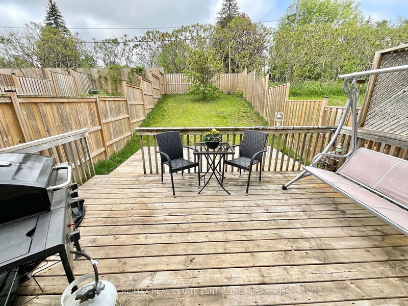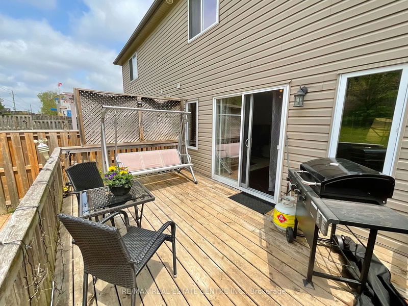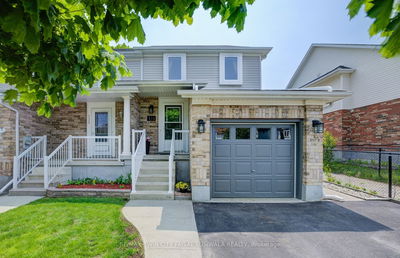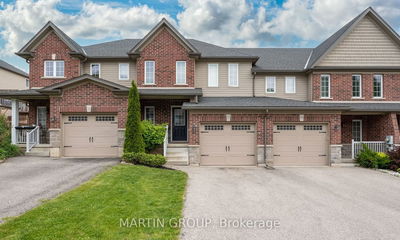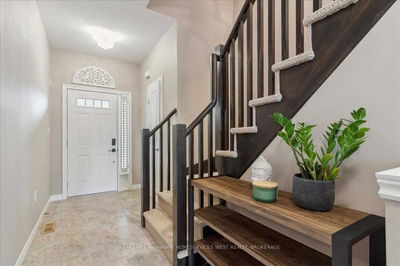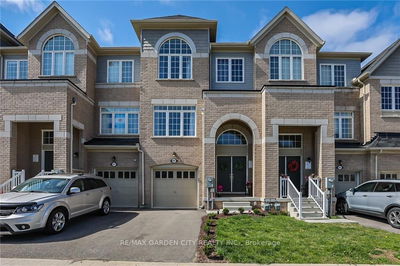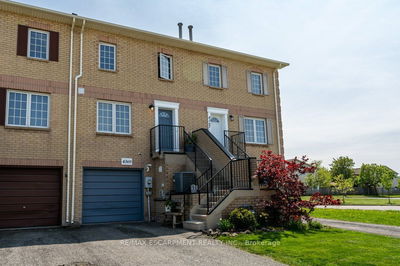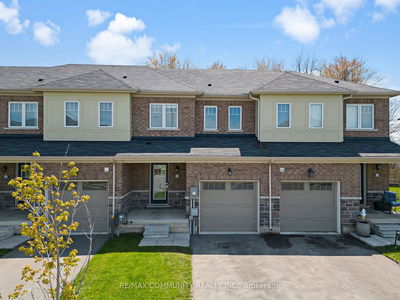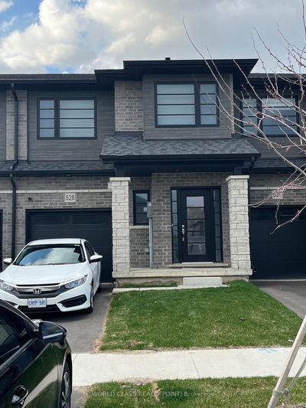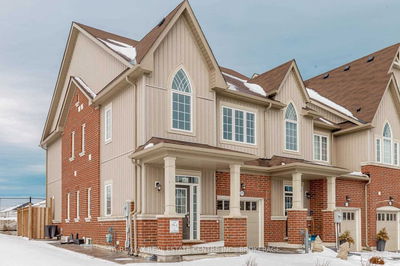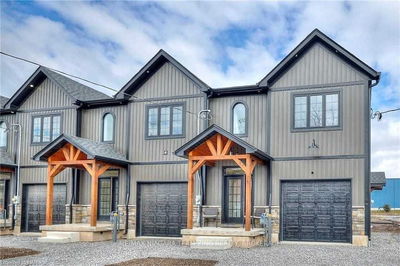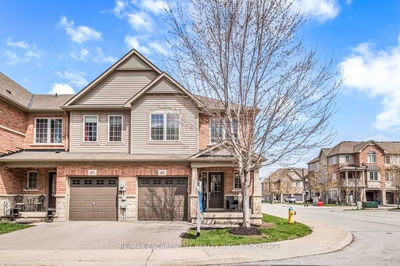Freehold Townhouse With Easy Access To Hwy 401! Located In The Desirable South Of Woodstock Situated In A Prime Location, You'll Find Yourself Just Moments Away From Schools, Shopping, A Hospital, Parks & So Much More. As You Step Inside, You'll Be Greeted By A Spacious Foyer That Sets The Tone For This Incredible Home. The Thoughtfully Designed Floor Plan Flows Seamlessly, Leading You Into A Grand Kitchen With An Adjacent Dining Room, Ideal For Hosting Memorable Gatherings. The Living Room Is Generously Sized, Ensuring There's Ample Space For All Your Large Furniture Pieces. Slide Open The Doors To Reveal A Deck & A Fully Fenced Backyard, The Second Level Boasts A Master Bedroom Complete With A Cozy Sitting Area, His Hers Closets, And A Luxurious Ensuite Bathroom, Offering You A Personal Retreat Within Your Own Home. Additionally, There Are Two Other Spacious Bedrooms That Can Accommodate Your Family's Needs Perfectly. A Convenient Main Bathroom And A Laundry Room Complete This Level
Property Features
- Date Listed: Saturday, May 20, 2023
- City: Woodstock
- Major Intersection: Pember's Pass & Sales Dr
- Living Room: Hardwood Floor, Walk-Out
- Kitchen: Ceramic Floor, Combined W/Dining
- Listing Brokerage: Re/Max Real Estate Centre Inc. - Disclaimer: The information contained in this listing has not been verified by Re/Max Real Estate Centre Inc. and should be verified by the buyer.

