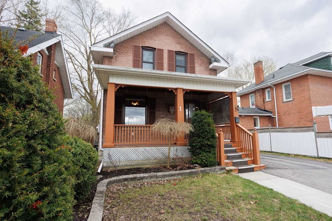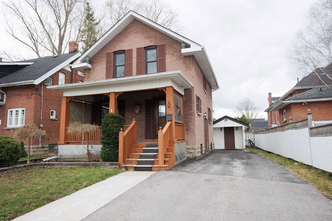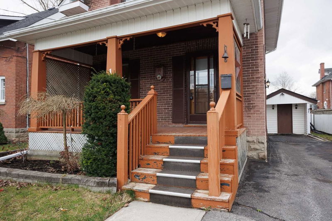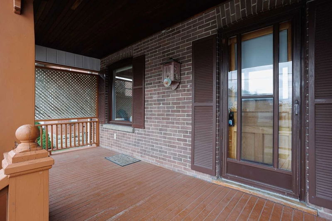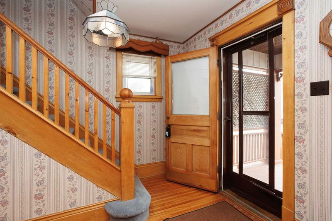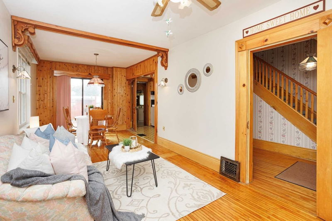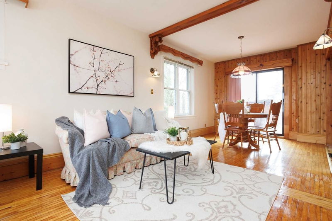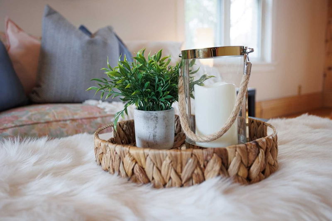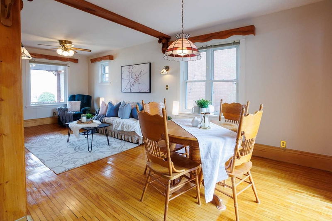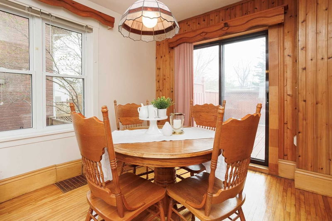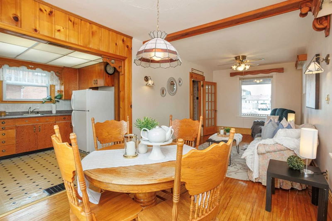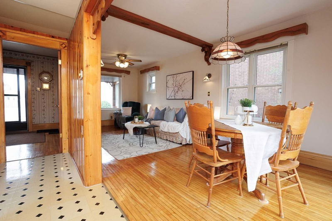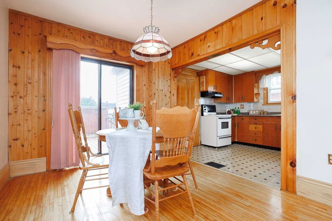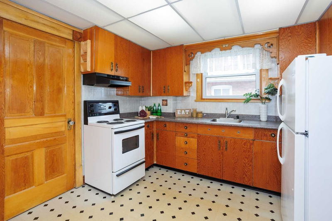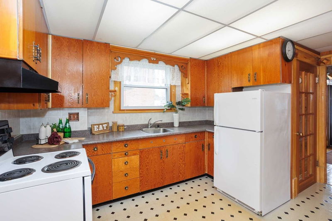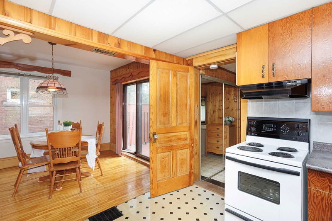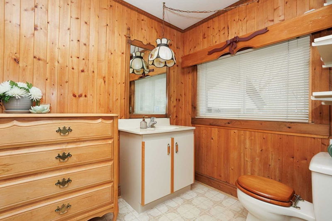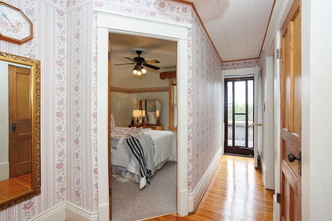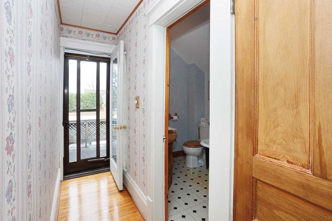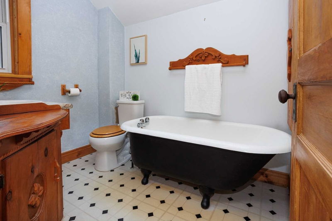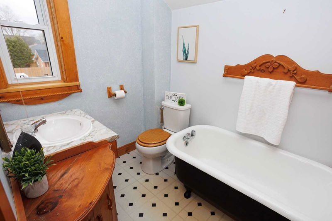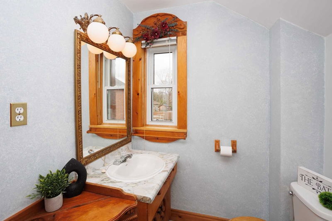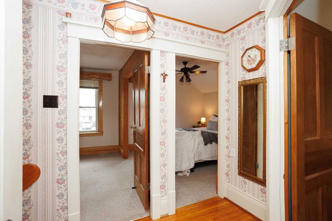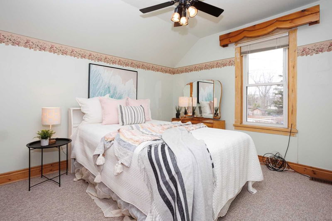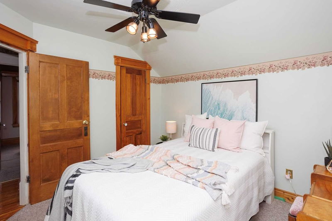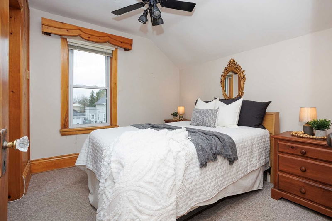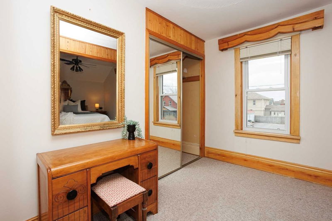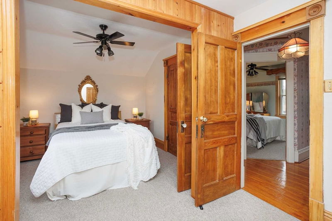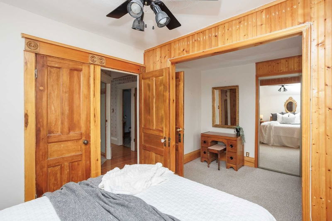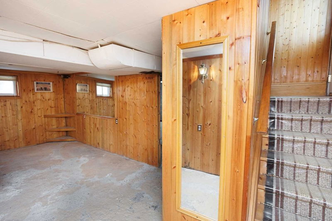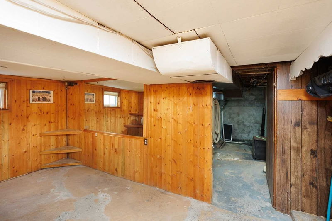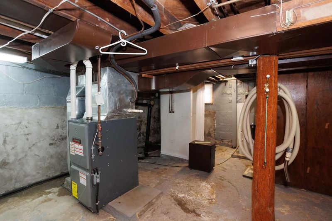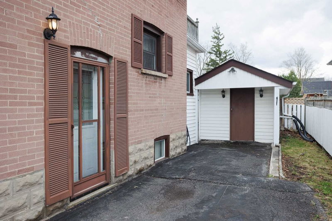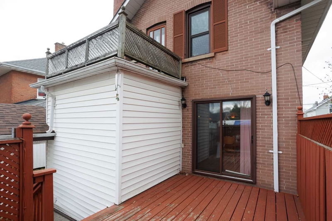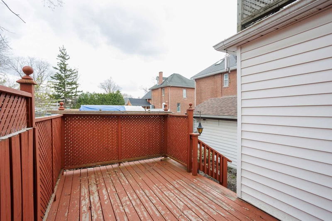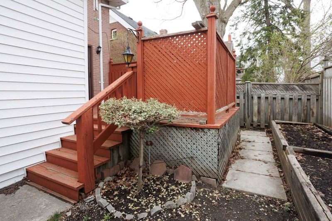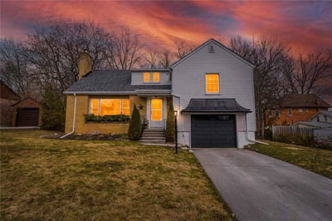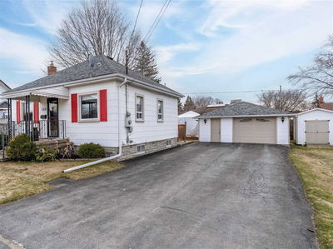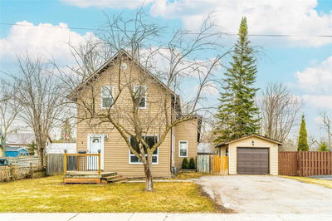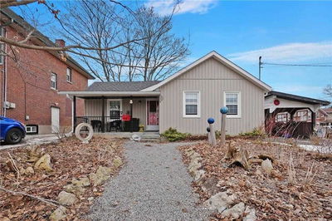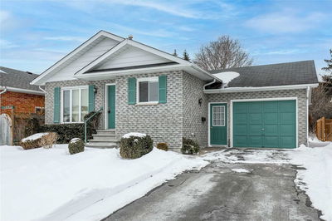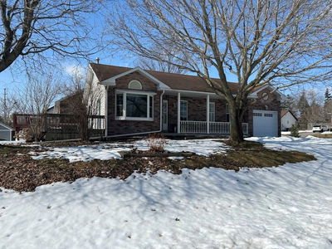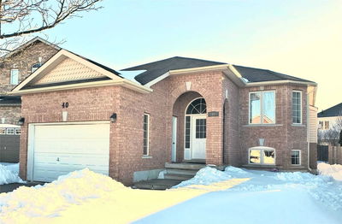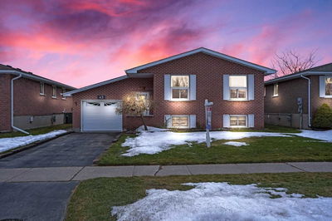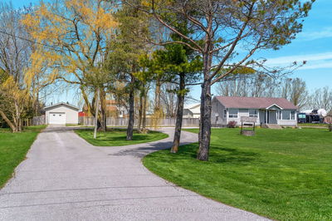Welcome Home. This Brick 2 Bdrm, (Formerly 3 Bdrm) 2 Bath 2 Storey Has Been In The Same Family Since 1972. Built In 1922, This Home Boasts All Of The Features Of From Days Before Our Time. The Main Floor Features Hardwood Floors, Top Quality Baseboard And Trim Woodwork, Spacious Foyer With Dining Room/Living Room Off Of The Kitchen. Walkout From The Dining Room To A Small Deck. Upstairs Boasts A Primary Bedroom, Has Been Expanded From The Original 3rd Bedroom (Easily Converted Back) Giving Lots Of Closet Space For A Potential Dressing Room Or Nursery. The 2nd Floor Also Features A 2nd Spacious Bedroom Along With A 3 Pc Bath Which Includes A Clawfoot Tub. Small Balcony Off Of The Hall. Downstairs Incudes A Partially Finished Rec Room, A Utility Laundry Room With A Standup Shower. Outside The Home, Shows Off A Large Front Porch, Back Deck And A 14X9.5 Foot Shed. Roof Reshingled In 2015. Close To Downtown, Parks And Schools. This Home Would Be Great As A Starter Or Someone Downsizing!!
Property Features
- Date Listed: Tuesday, April 18, 2023
- Virtual Tour: View Virtual Tour for 1 Melbourne Street E
- City: Kawartha Lakes
- Neighborhood: Lindsay
- Full Address: 1 Melbourne Street E, Kawartha Lakes, K9V 1X2, Ontario, Canada
- Living Room: Main
- Kitchen: Main
- Listing Brokerage: Affinity Group Pinnacle Realty Ltd., Brokerage - Disclaimer: The information contained in this listing has not been verified by Affinity Group Pinnacle Realty Ltd., Brokerage and should be verified by the buyer.

