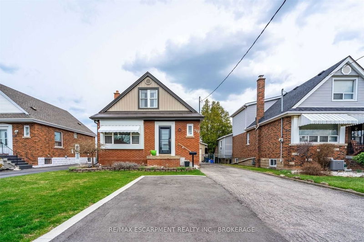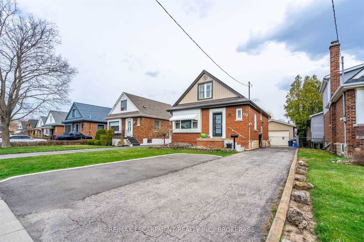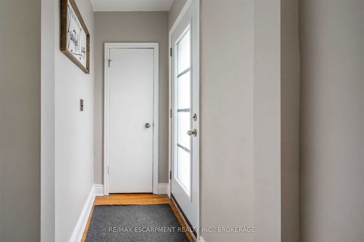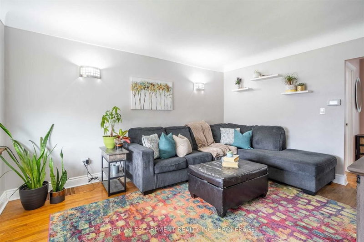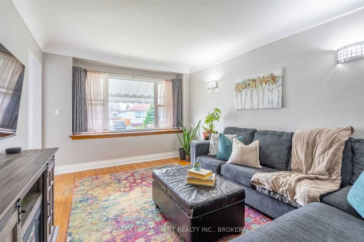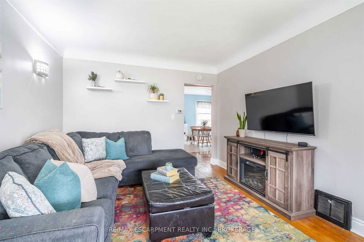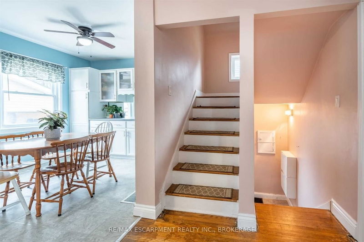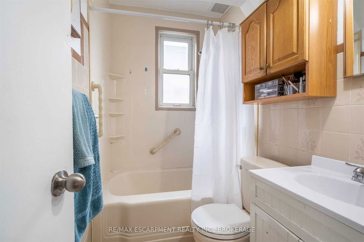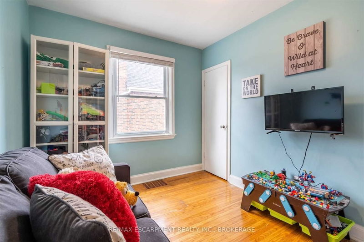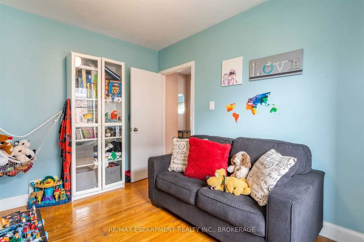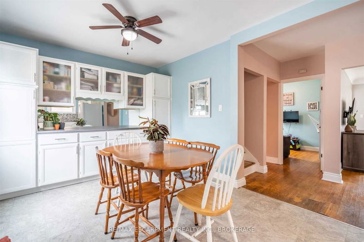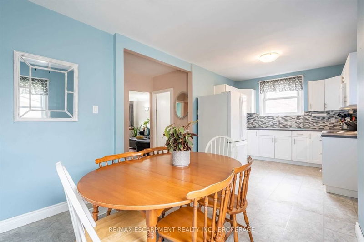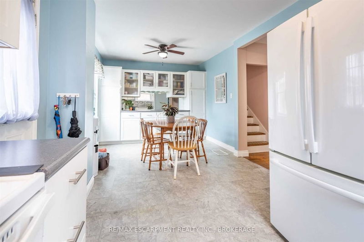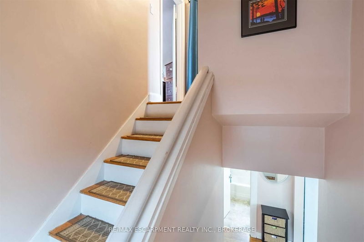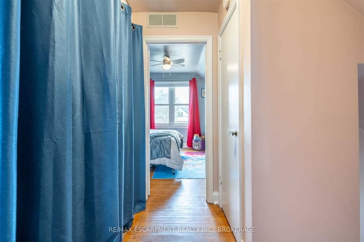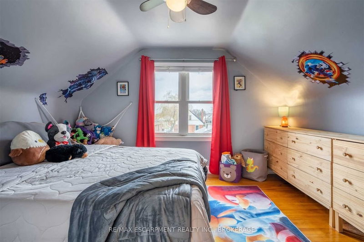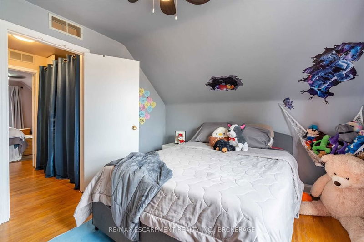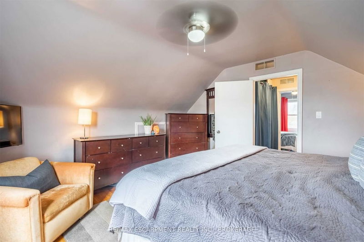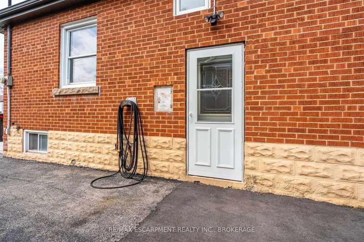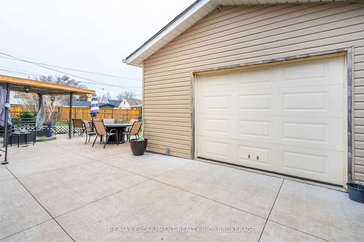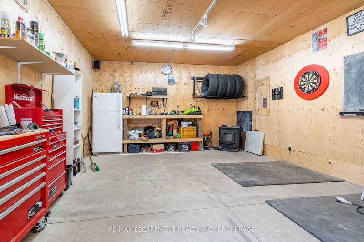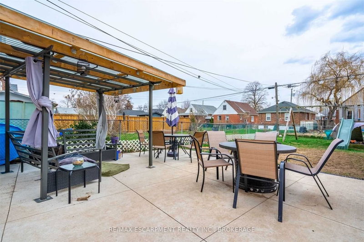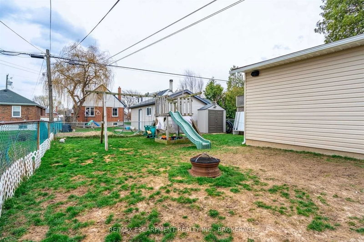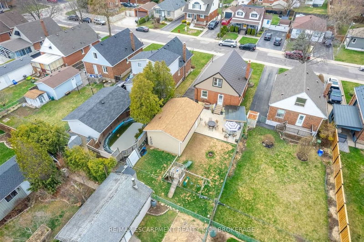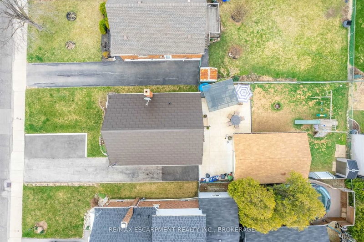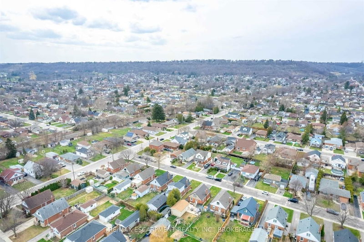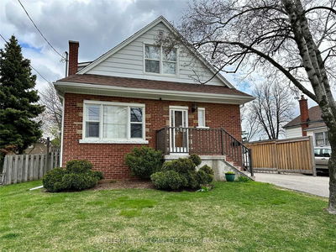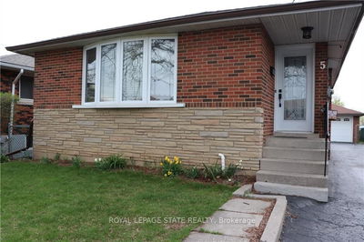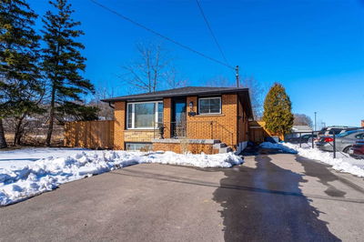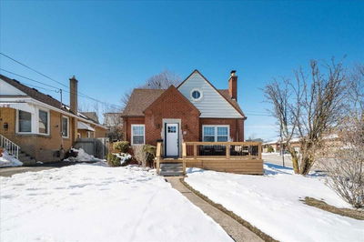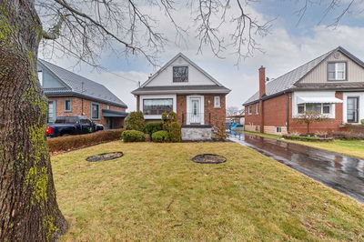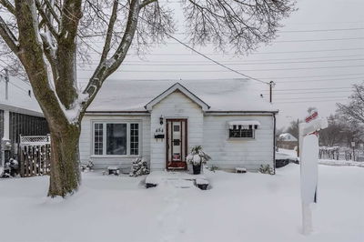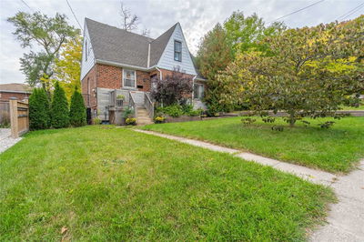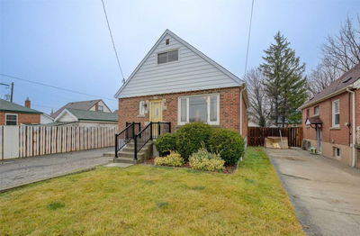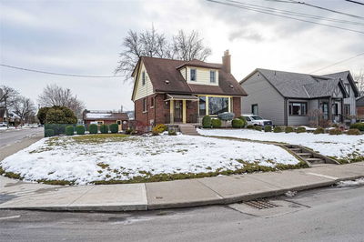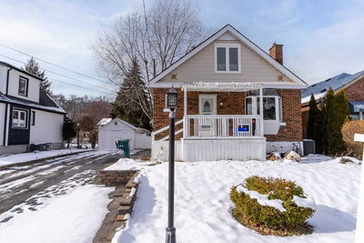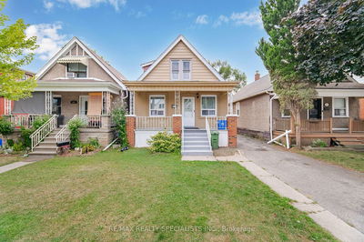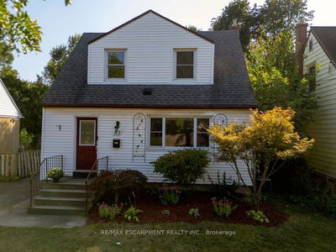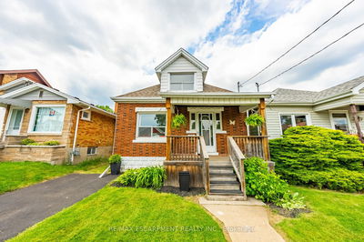Beautifully Situated On A Generous Lot In The Rosedale Neighbourhood, This Lovely 1 ? Storey Home Boasts 3 Bedrooms, A Large Detached Garage And Curb Appeal With The Utmost Charm! The Foyer Greets You Into The Living Room With Neutral-Toned Walls, Hardwood Flooring And A Large West-Facing Bay Window, Which Allows Loads Of Sunshine During The Daytime And Is Perfect For Enjoying The Gorgeous Sunsets In The Evening! The Open Kitchen And Dining Area Is Excellent For Hosting, Offering Plenty Of Cabinetry And Counter Space, And A Walkout To The Back Patio And Backyard. One Of The Three Bedrooms And A Tasteful 4-Piece Bathroom Are Also On The Main Floor. Make Your Way Upstairs Where You Will Find The Spacious Primary Bedroom And The Third Bedroom, Both Filled With Natural Light And Featuring Original Hardwood Flooring. The Basement With A Side Entrance Offers Infinite Potential. You'll Be Sure To Fall In Love With The Large Backyard, Perfect For The Kids Or Dogs To Play.
Property Features
- Date Listed: Tuesday, April 18, 2023
- Virtual Tour: View Virtual Tour for 117 Erin Avenue
- City: Hamilton
- Neighborhood: Rosedale
- Full Address: 117 Erin Avenue, Hamilton, L8K 4W1, Ontario, Canada
- Living Room: Hardwood Floor, Bay Window
- Kitchen: Main
- Listing Brokerage: Re/Max Escarpment Realty Inc., Brokerage - Disclaimer: The information contained in this listing has not been verified by Re/Max Escarpment Realty Inc., Brokerage and should be verified by the buyer.

