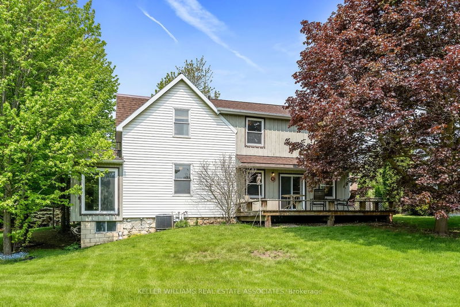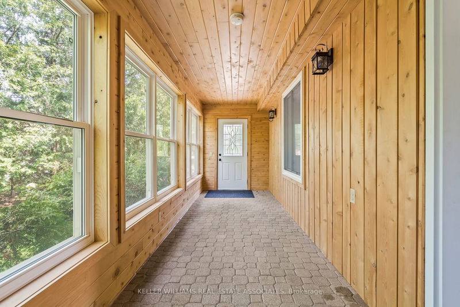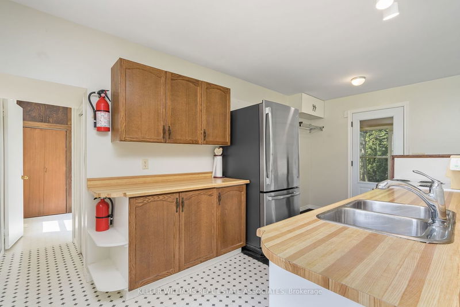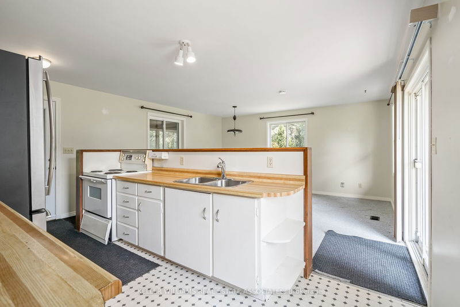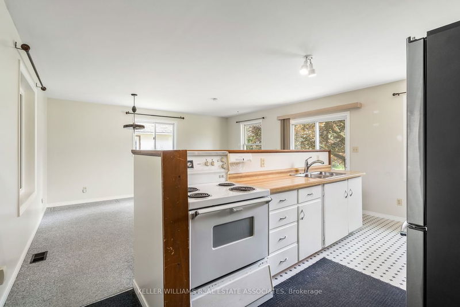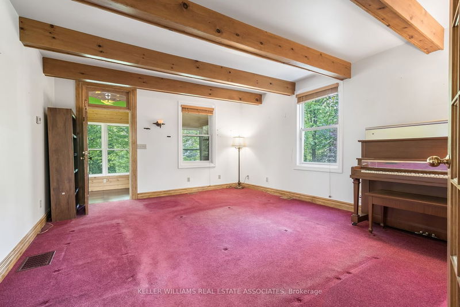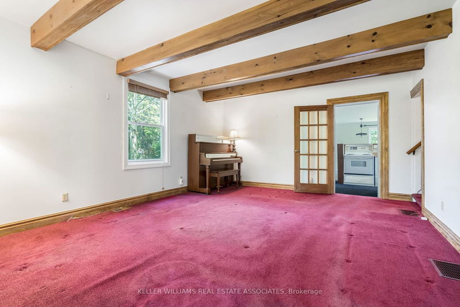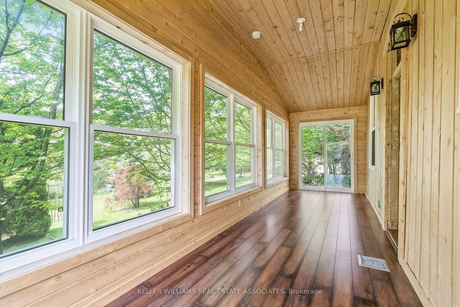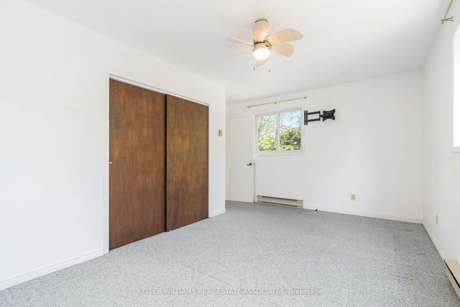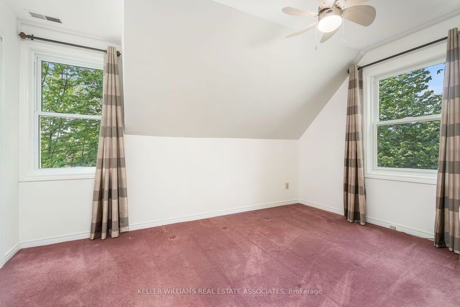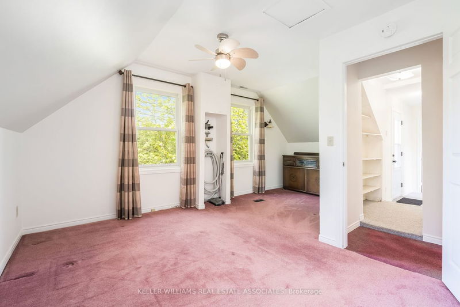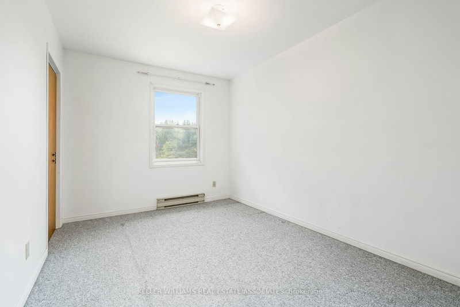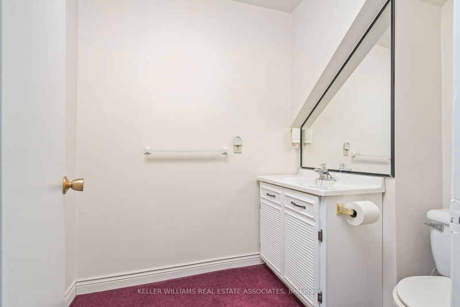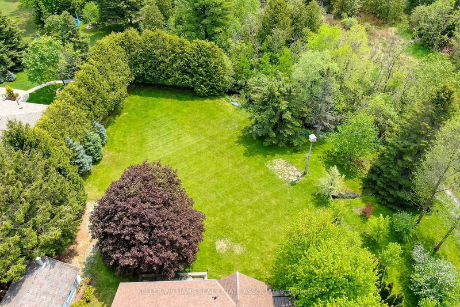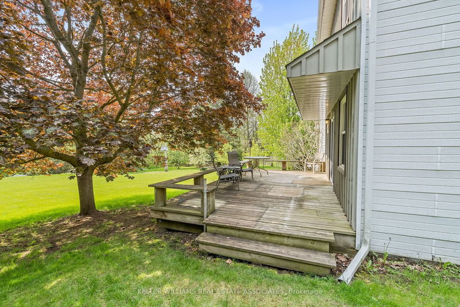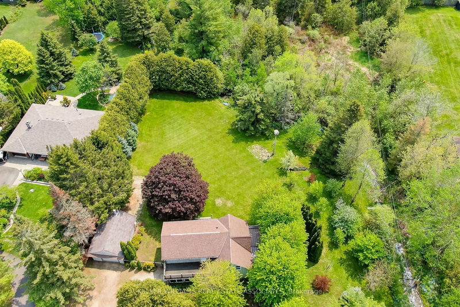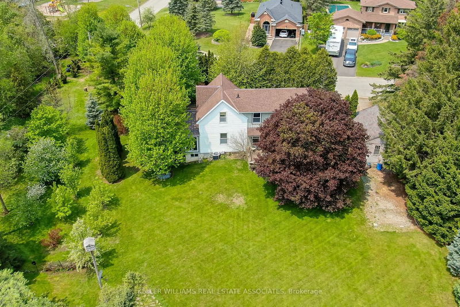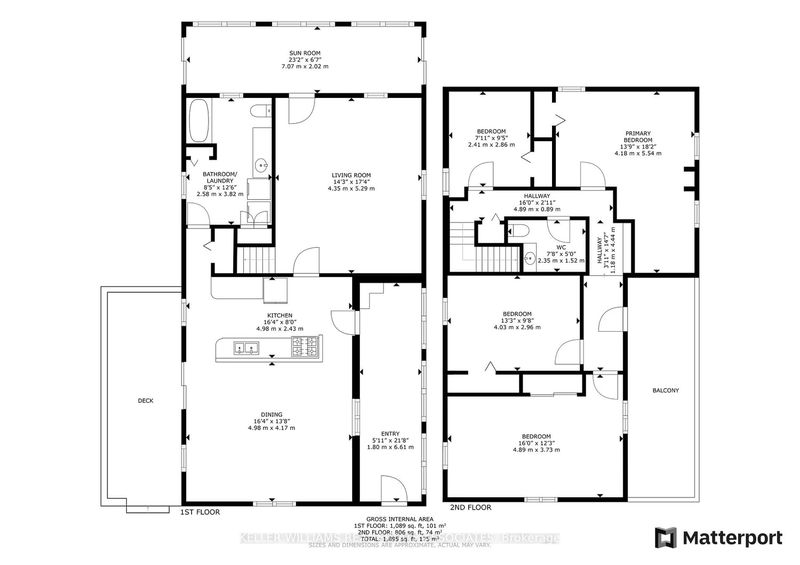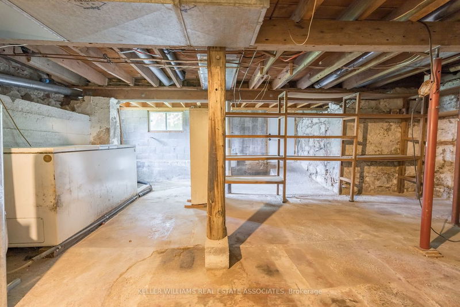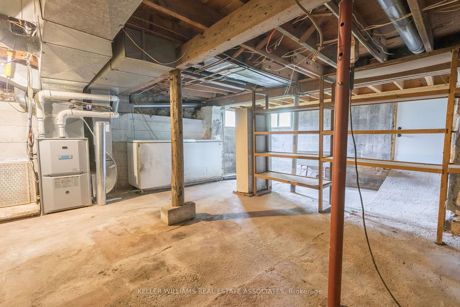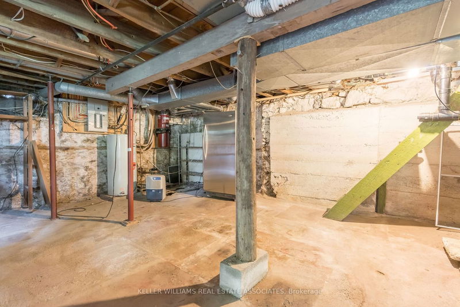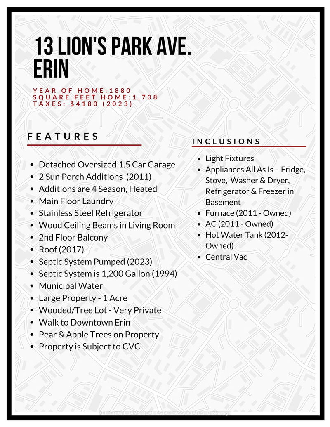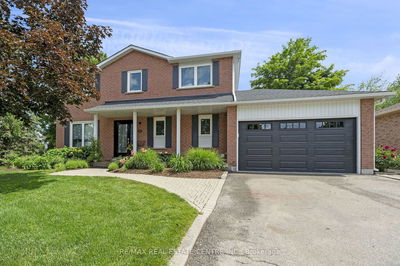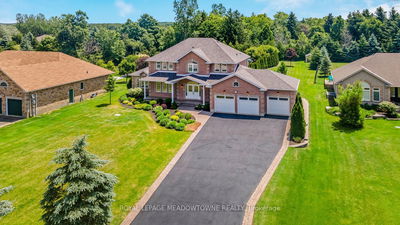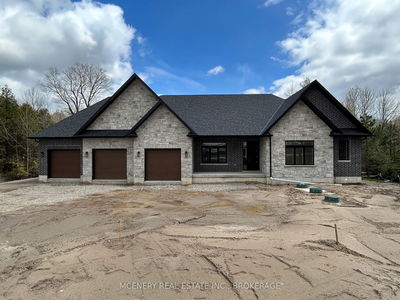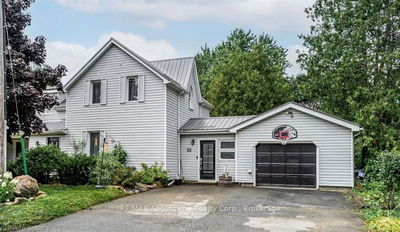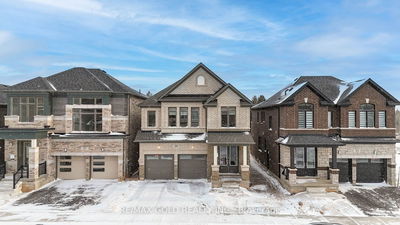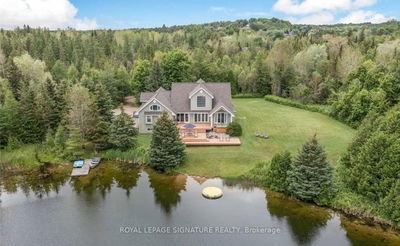Nestled on 1 acre, a rare opportunity in the heart of Erin. You'll notice the mature trees that create absolute privacy. The main level offers lots of space in the living room, dining room, and kitchen w/walk out to deck, 2 stunning enclosed porch additions for added living space and main floor family room w/wood beams. Four good- sized bedrooms, offers plenty of space for family and guests. The bedrooms are filled with natural light and closet space. The expansive outdoor space is truly the gem of this property. Offering endless possibilities for outdoor activities and entertaining. You will find an oversized 1.5 car detached garage, apple and pear trees creating a private mini orchard. Whether you envision a serene garden retreat, a playground for children, or a space for hosting memorable gatherings, the options are limited only by your imagination. Enjoy the convenience of local shops, restaurants, and parks, all just a minute's walk away.
Property Features
- Date Listed: Wednesday, May 24, 2023
- Virtual Tour: View Virtual Tour for 13 Lions Park Avenue
- City: Erin
- Neighborhood: Erin
- Full Address: 13 Lions Park Avenue, Erin, N0B 1T0, Ontario, Canada
- Living Room: Window, Beamed, Broadloom
- Kitchen: Window, O/Looks Backyard, Linoleum
- Listing Brokerage: Keller Williams Real Estate Associates - Disclaimer: The information contained in this listing has not been verified by Keller Williams Real Estate Associates and should be verified by the buyer.

