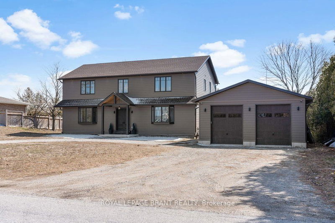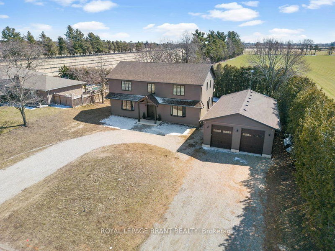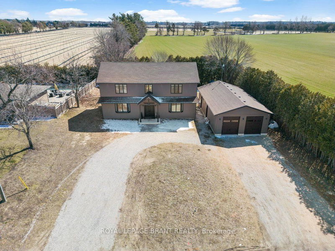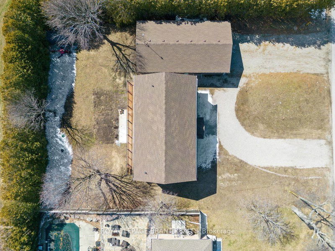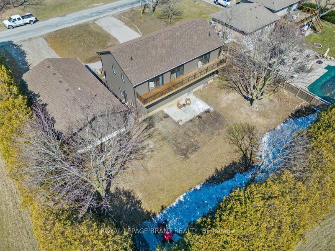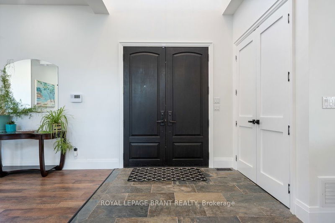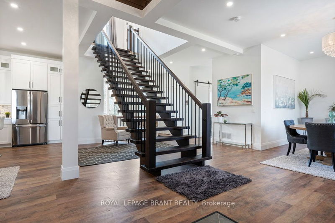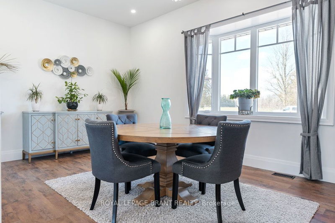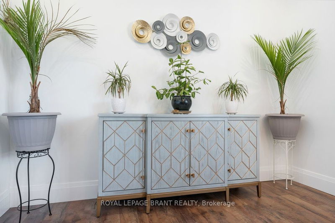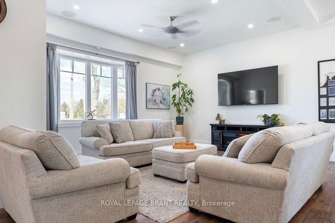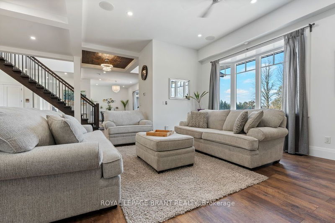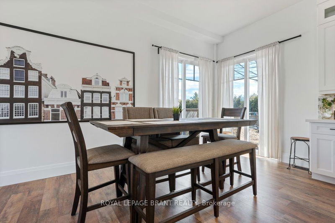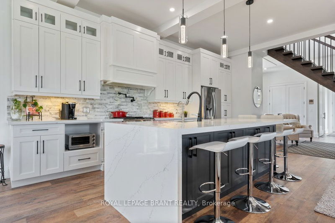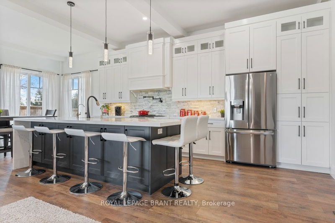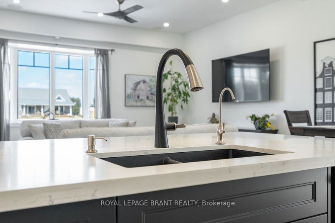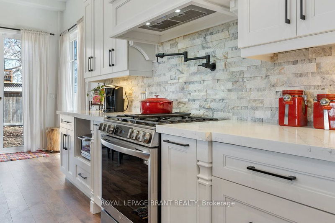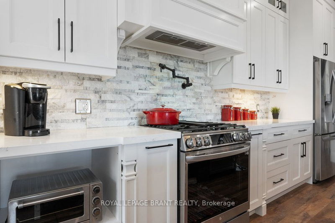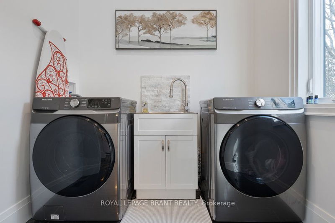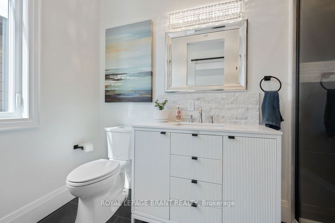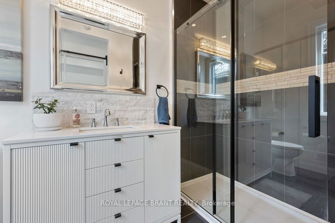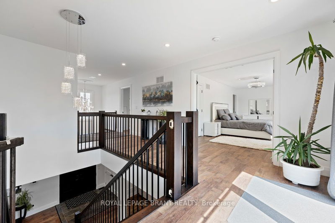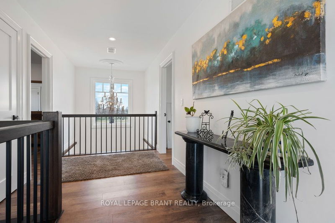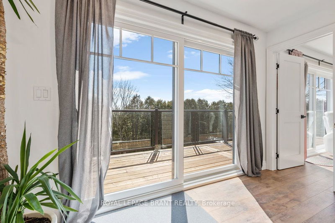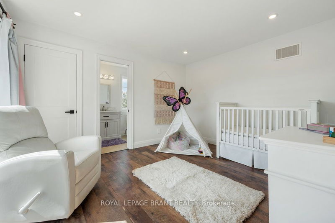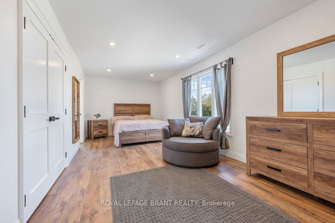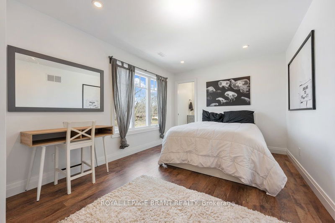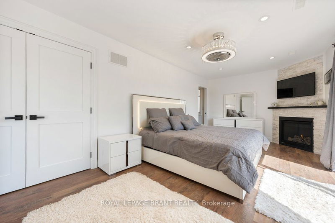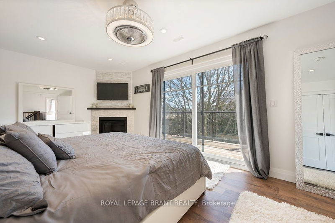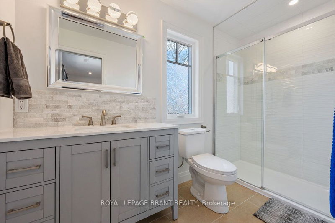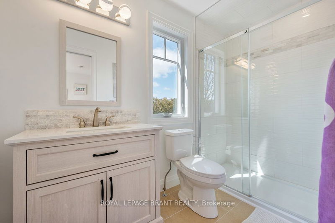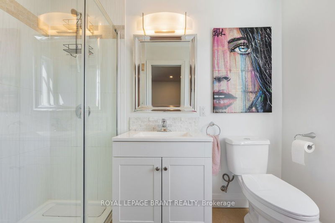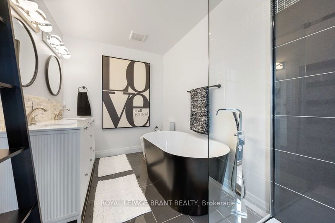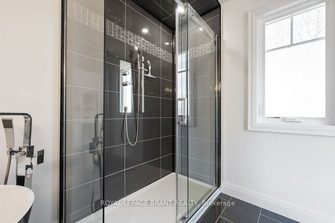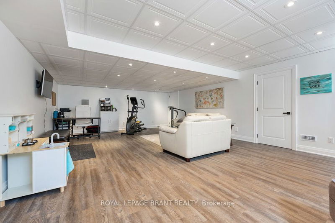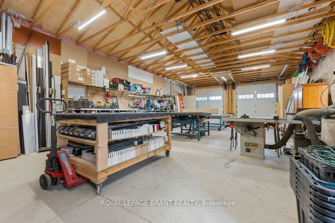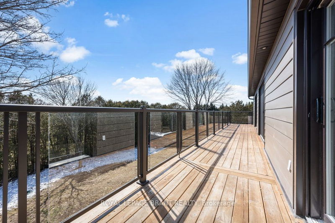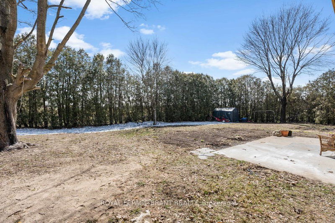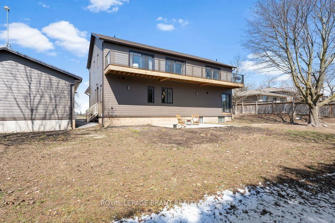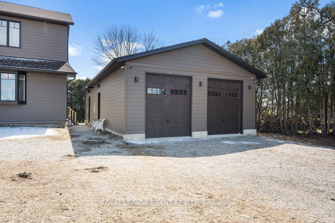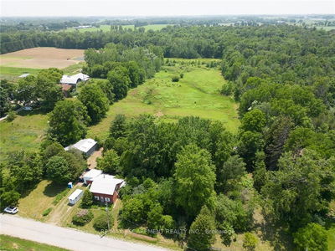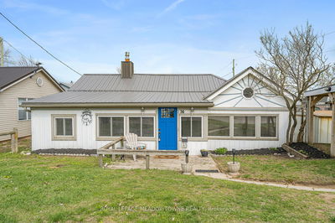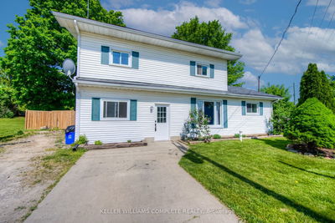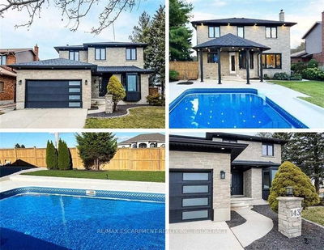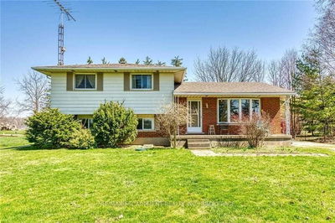This brand new 2 storey home was finished with a high-end composite siding & offers over 3500 sq ft of finished living space, 4 beds, 5 full baths & a 27x50ft shop with 8X10ft doors, heat & hydro!(separate furnace and panel). Welcomed by an open concept living space with 10'4 ceilings which include 4 built-in speakers and 5ft wide custom stairs leading to the upper level. The kitchen boasts a 10ft quartz island with plenty of storage and a gas stove with a pot filler upgrade to make cooking a breeze! The L/R is a great size for entertaining your guests & natural light is evident throughout the home all the way to the main floor laundry and side entrance. The upper level has 4 bedrooms, all equipped with their very own ensuite. The M/B has a 5pc ensuite with a W/I closet, gas fireplace & patio doors to access the floating balcony with additional access from the patio doors at the top of the stairs and parallel room. There is so much more to see. Book your tour today!
Property Features
- Date Listed: Tuesday, May 23, 2023
- Virtual Tour: View Virtual Tour for 1858 Windham Road 7 Road
- City: Norfolk
- Neighborhood: Norfolk
- Major Intersection: Hwy 24
- Full Address: 1858 Windham Road 7 Road, Norfolk, N0E 1V0, Ontario, Canada
- Living Room: Main
- Kitchen: Main
- Family Room: 2nd
- Listing Brokerage: Royal Lepage Brant Realty - Disclaimer: The information contained in this listing has not been verified by Royal Lepage Brant Realty and should be verified by the buyer.

