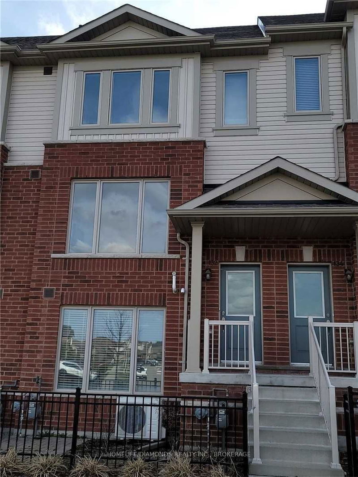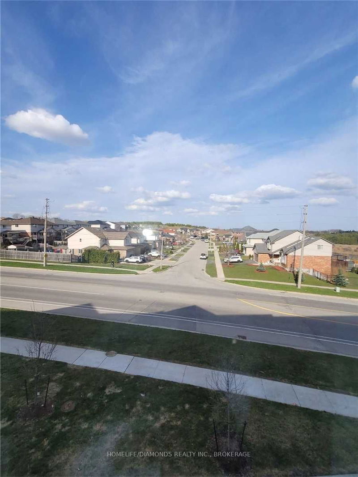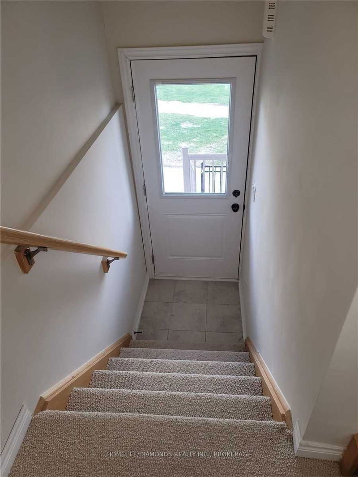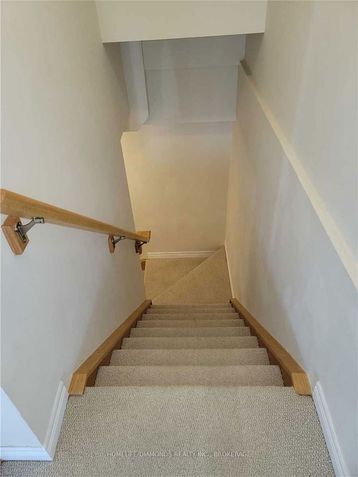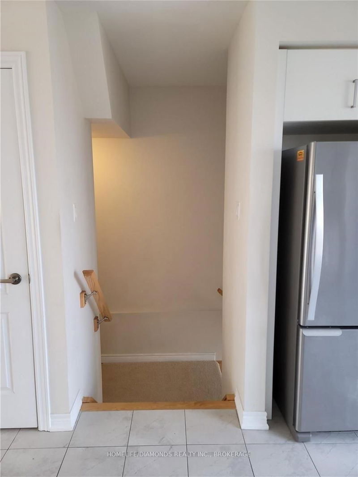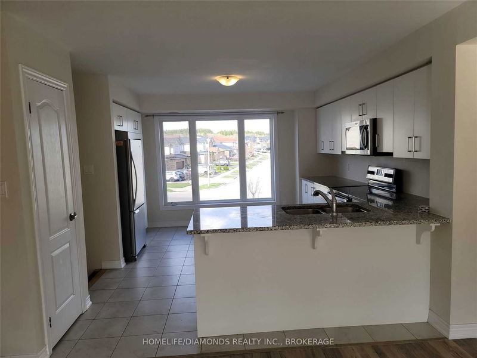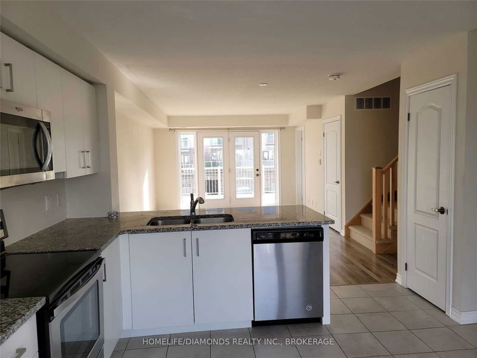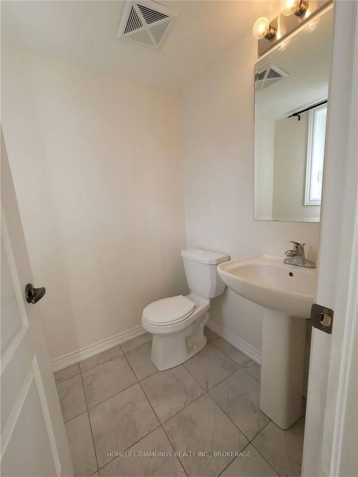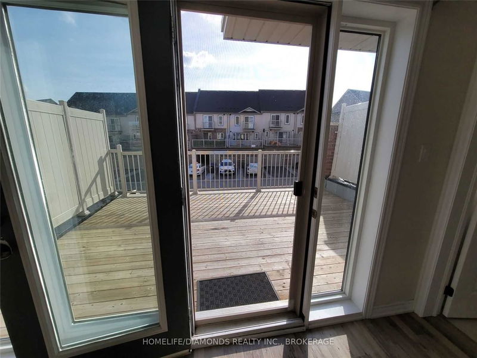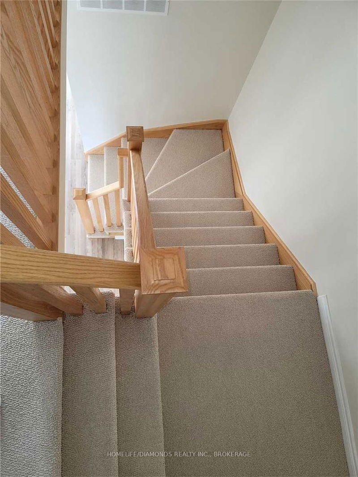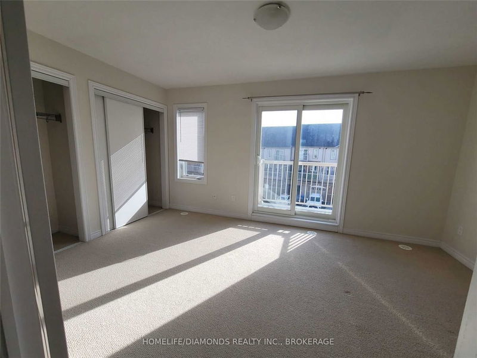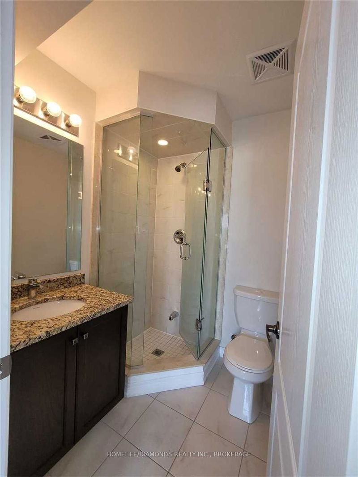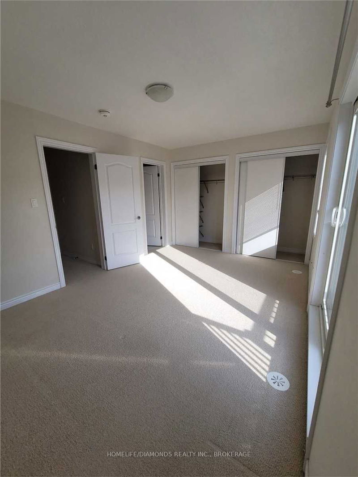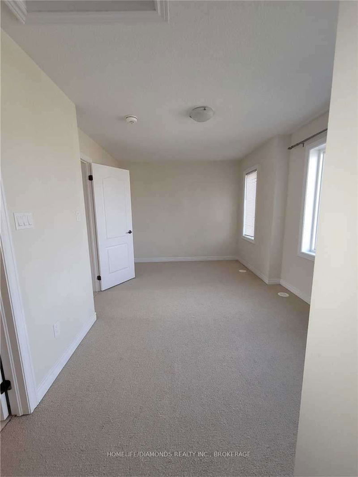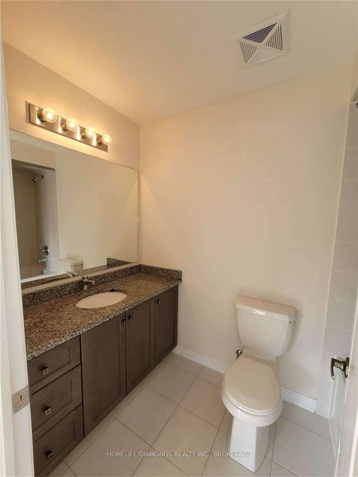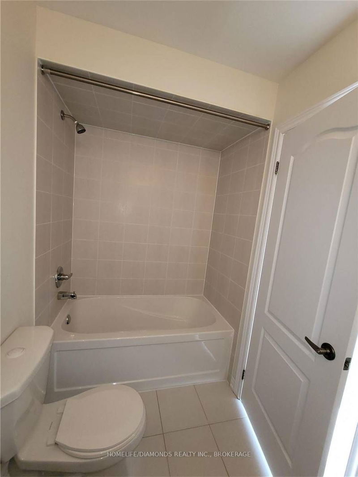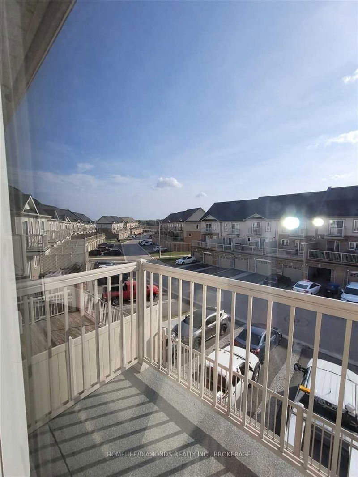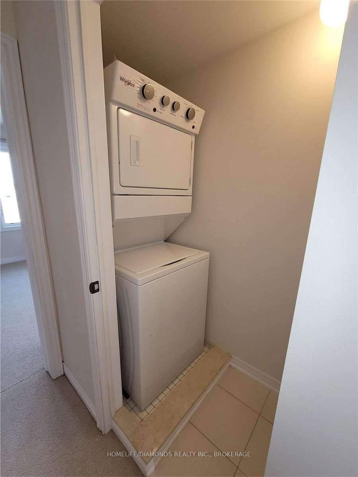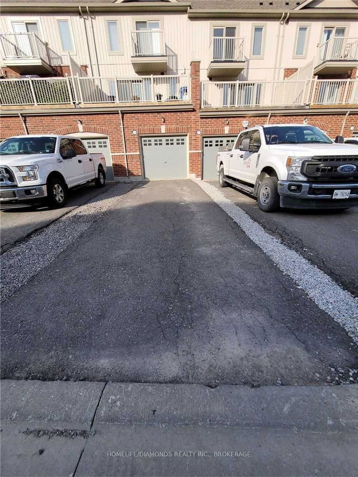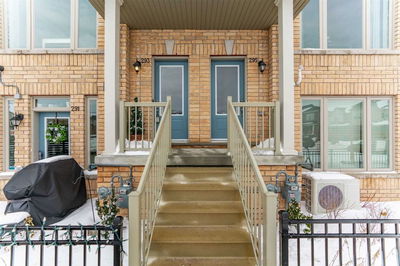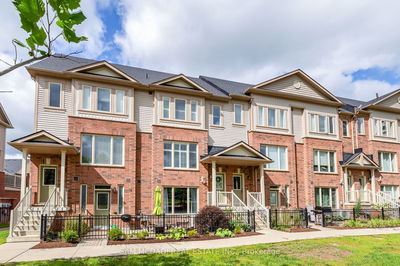Very Motivated Seller. Must See The Property. Tell Your Agents To Brook The Appointment To See This Amazing Place.1302 Sq.Ft, Per Builder Floor-Plan. Parking For 3 Cars( 1Garage & 2 Driveway). Open Concept Main Flr Living Area. Walk-Out To Large Terrace, Kitchen Island W/ Flush Breakfast Bar. 2 1/2 Baths, Master Bdrm W/ Walk- In Closet, En- Suite Bath & Walk- Out To Balcony. In A Desirable Area Of Guelph.
Property Features
- Date Listed: Wednesday, April 19, 2023
- City: Guelph
- Neighborhood: Grange Hill East
- Major Intersection: Watson Pkway/ Starwood Dr
- Full Address: 132 Watson Pkwy N, Guelph, N1E 0P6, Ontario, Canada
- Living Room: Laminate, W/O To Terrace
- Kitchen: Pantry, Eat-In Kitchen, Open Concept
- Listing Brokerage: Homelife/Diamonds Realty Inc., Brokerage - Disclaimer: The information contained in this listing has not been verified by Homelife/Diamonds Realty Inc., Brokerage and should be verified by the buyer.

