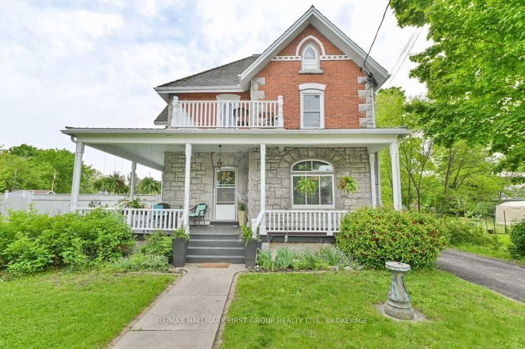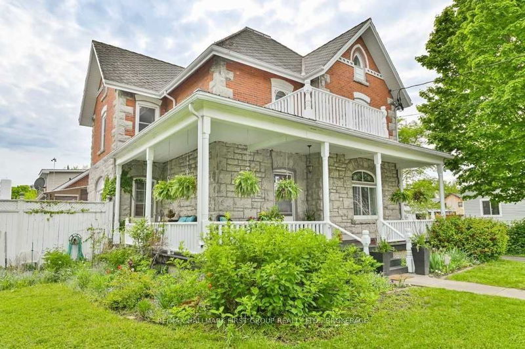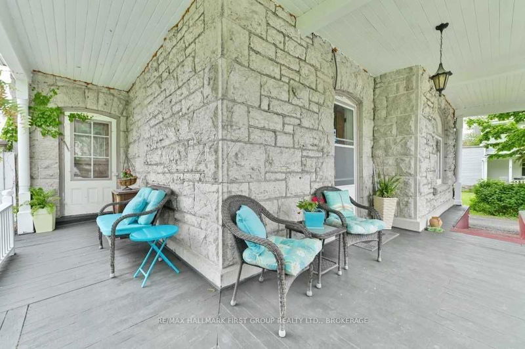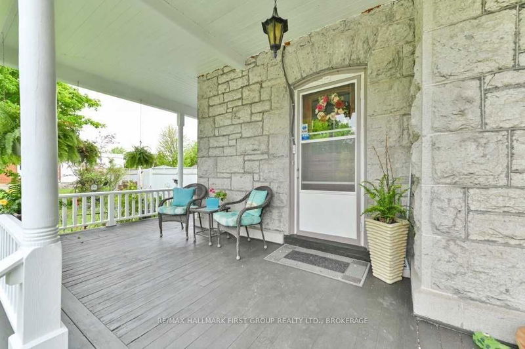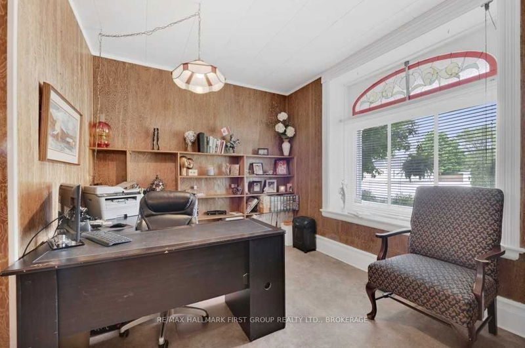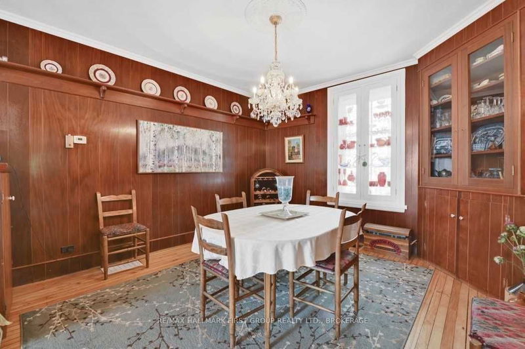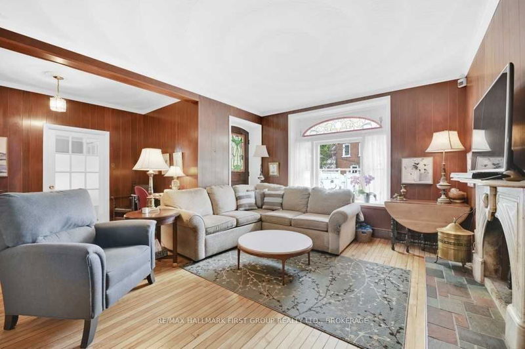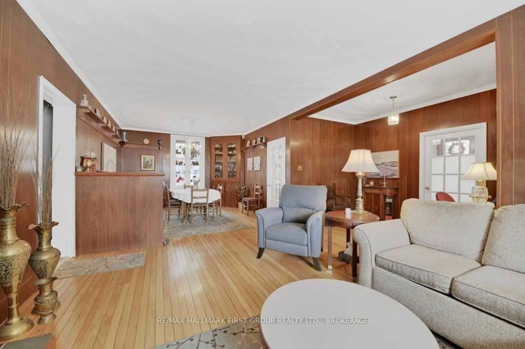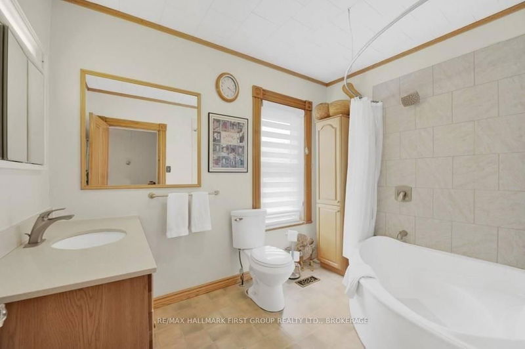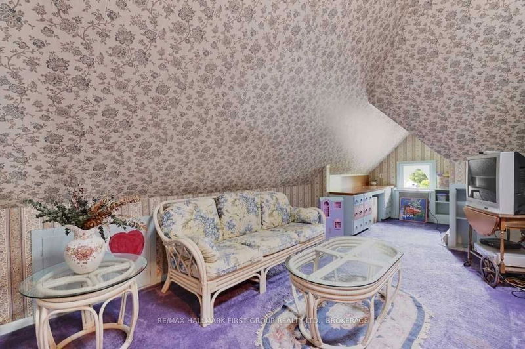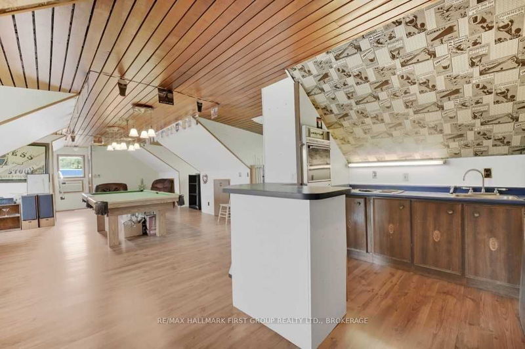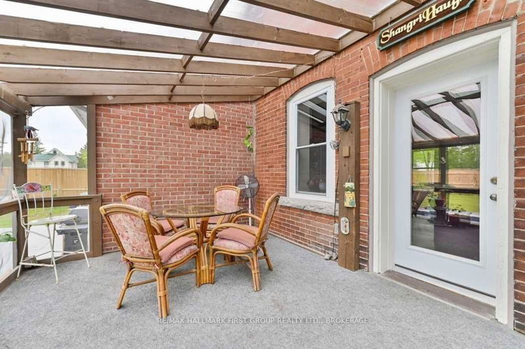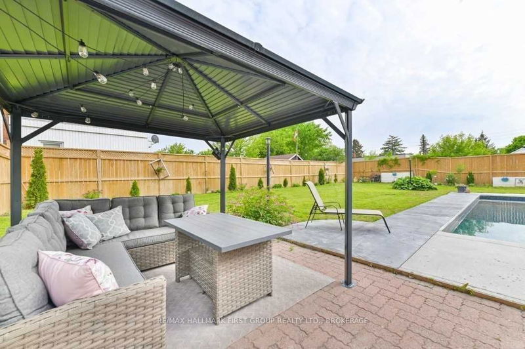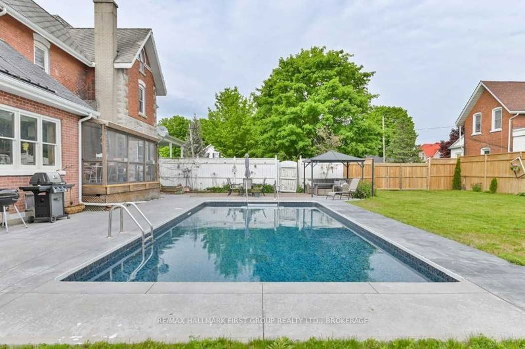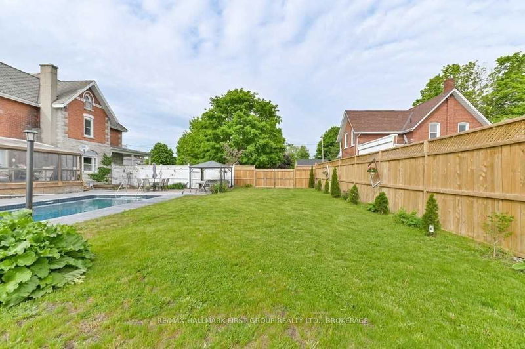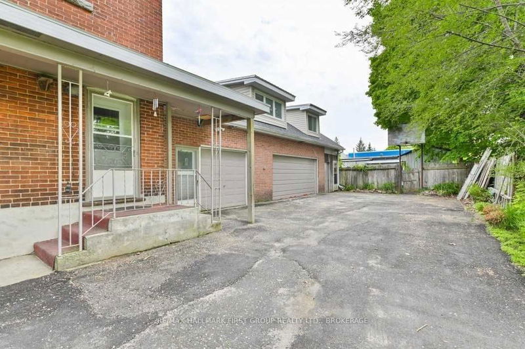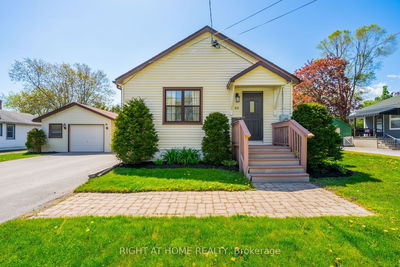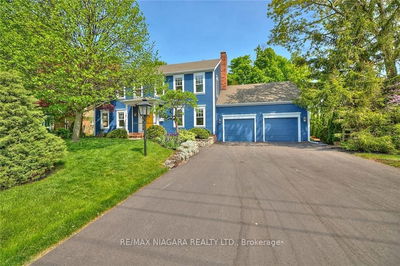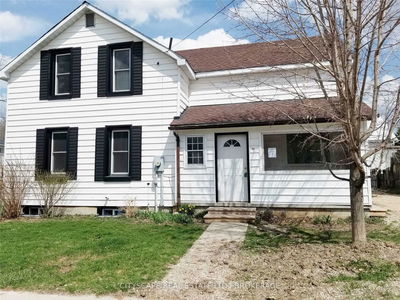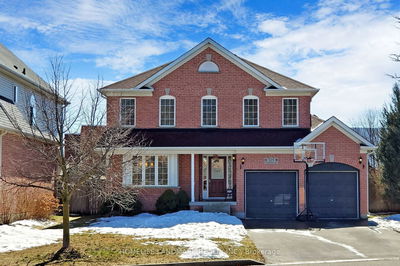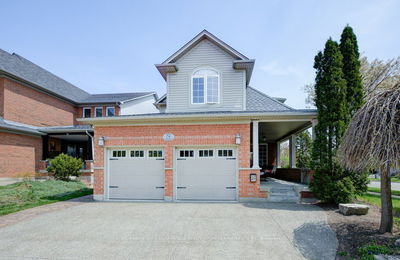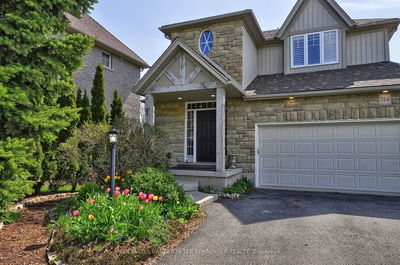An "Ageless" Elegant Home! 1860 Victorian Beauty You Can't Match For Overall Charm, Character & Value. Immaculate 2.5 Storey Stone/Brick Exterior. Inviting Front Veranda Leads To Grand Foyer. Spacious Office/Den At Entry Way W/2Pc Bath, Great For Home Office. Formal Living & Dining Room, Hardwood Floors, Built In Cabinet, Electric F/P & Picture Window Overlooking Pool. Modern Updated Kitchen, Nice Island, Granite Counters & S/S Appliances, Garden Door Out To Screened Patio, Great Space For Entertaining, Gorgeous Double Lot, Fenced With Inground Pool & Patio Area W/Gazebo. Private Summer Oasis. Upper Level Features 3 Good Sized Bedrooms, 4 Pc Bath & Family Rm Area W/Balcony. 3rd Level Finished With Extra Guest Room & Nice Desk/Library Area, Plus Sitting/Play Room. Attached Triple Car Garage Plus Above Features Sep Self Contained Suite, Kitchenette, Living Area & Full Bath (Not Operational), Separate Entry.
Property Features
- Date Listed: Thursday, April 20, 2023
- City: Tweed
- Major Intersection: Jamieson & Colborne
- Full Address: 122 Colborne Street, Tweed, K0K 3J0, Ontario, Canada
- Kitchen: Granite Counter, Centre Island, W/O To Sunroom
- Family Room: Balcony, Hardwood Floor
- Kitchen: 2nd
- Living Room: Laminate, Open Concept
- Family Room: Separate Rm
- Listing Brokerage: Re/Max Hallmark First Group Realty Ltd., Brokerage - Disclaimer: The information contained in this listing has not been verified by Re/Max Hallmark First Group Realty Ltd., Brokerage and should be verified by the buyer.


