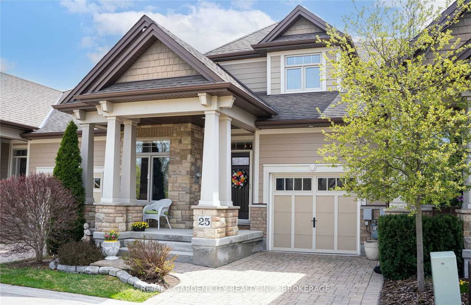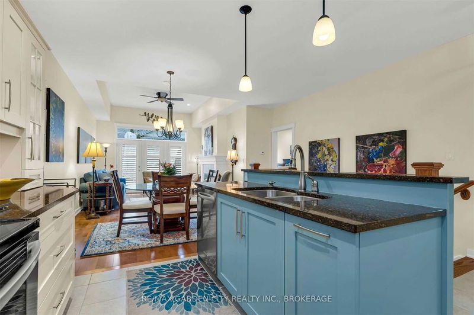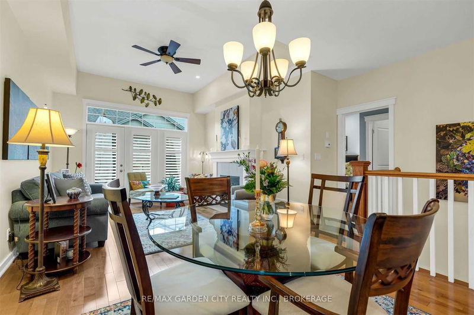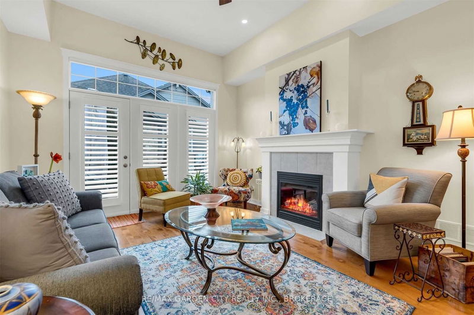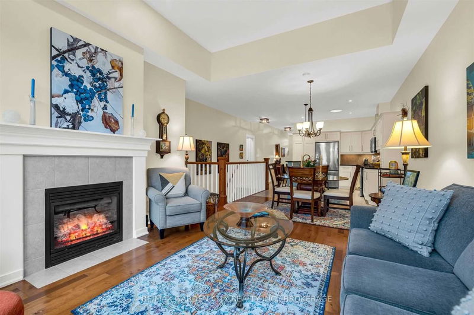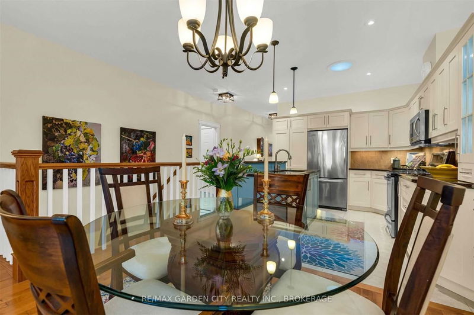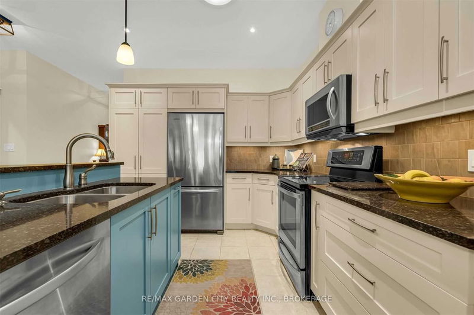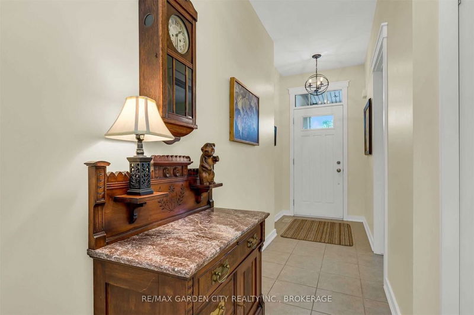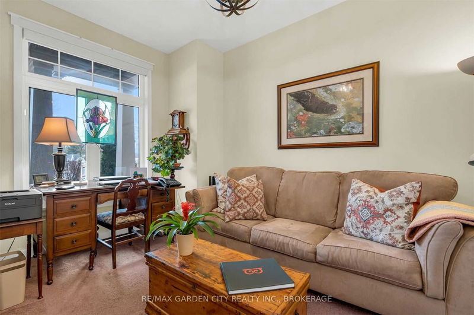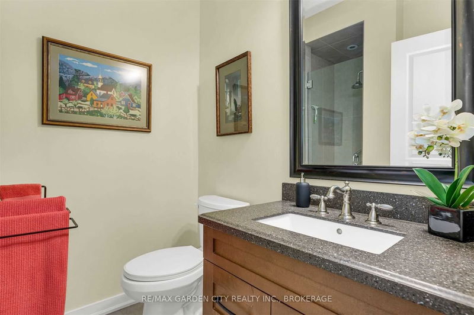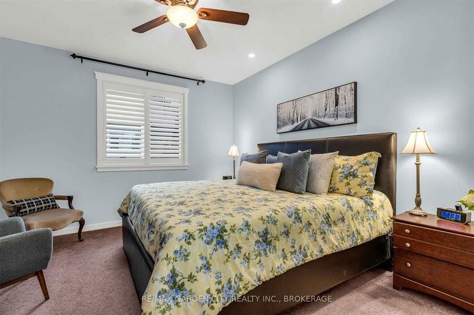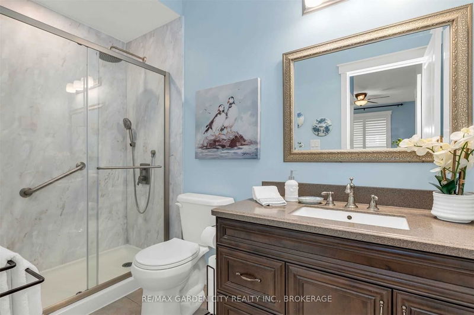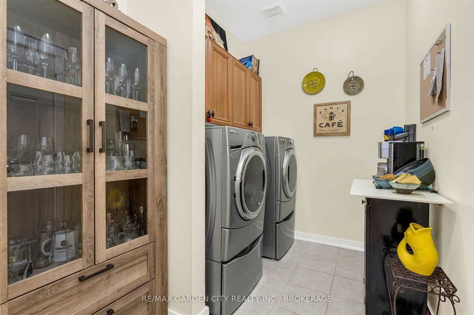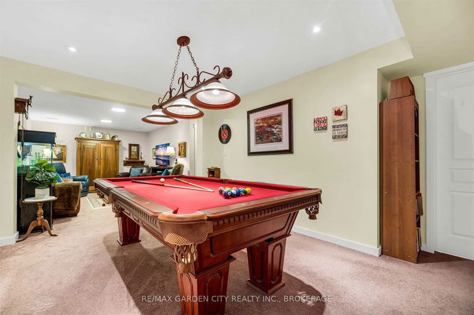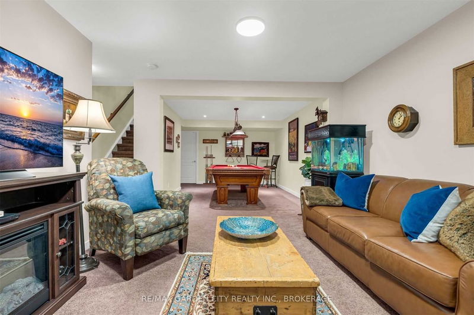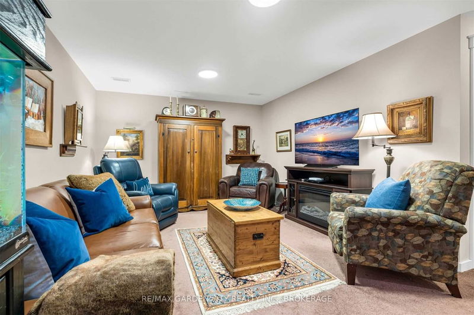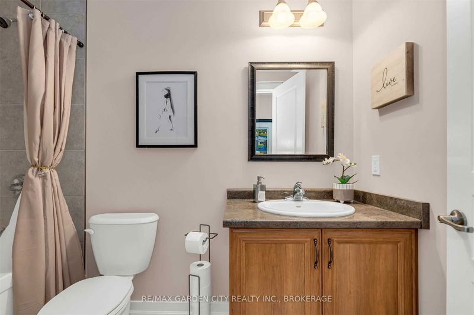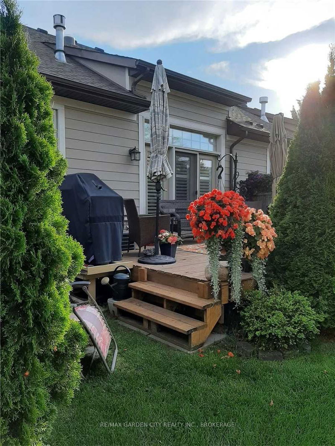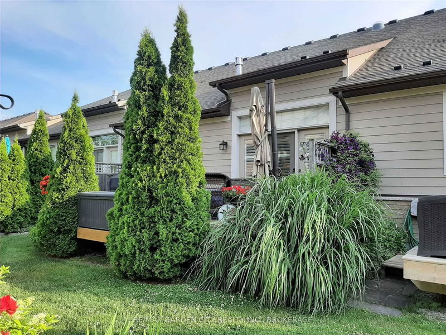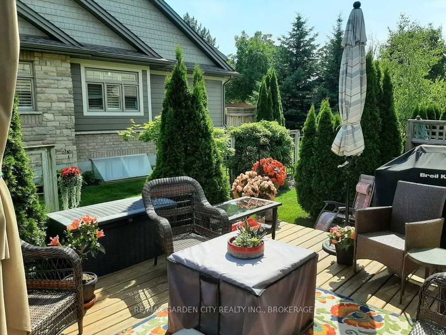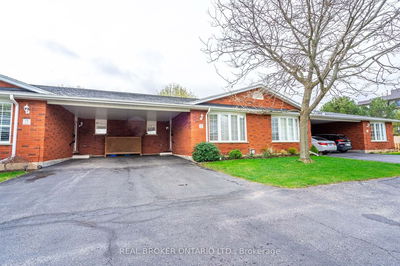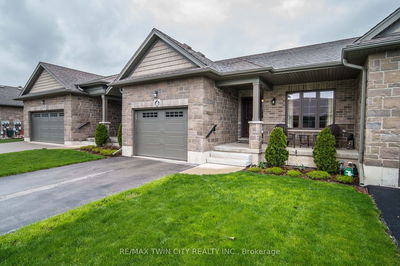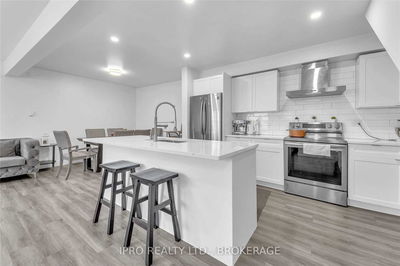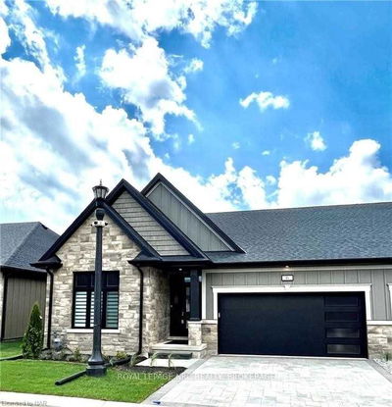Stunning Open-Concept 2+1 Bedroom Townhome, Located In Upscale Community With Manicured Grounds In The Historical Village Of Jordan, In The Heart Of Niagara's Picturesque Wine Region. Enjoy Luxurious Adult Lifestyle. Beautifully Finished Top-To-Bottom. Guest Quarters In Lower Level, With 3rd Full Bath. Numerous Upgrades Throughout. Gourmet Kitchen With Abundant Custom Cabinetry, Pantry, Large Island, Quartz Countertops, Stainless Steel Appliances. Bright And Spacious Great Room Open To Kitchen, With Soaring Ceiling, Gas Fireplace, Hardwood Floors, And Glass Doors Leading To Expansive Deck And Private Green Space. Primary Bedroom Suite With Walk-In Closet And Full Updated Ensuite Bath. Main Floor Laundry Room. Open Staircase To Lower-Level Leads To Family Room, Guest Bedroom, 3rd Full Bath, Walk-In Closet, And Ample Storage. Other Features Include: 3 Full Baths, C/Air, C/Vac, California Shutters, Appliances, Washer, Dryer, Garage Door Opener, Recessed Lighting, Solar Tube,
Property Features
- Date Listed: Friday, April 21, 2023
- City: Lincoln
- Major Intersection: Nineteenth St
- Full Address: 25-2880 King Street, Lincoln, L0R 1S0, Ontario, Canada
- Kitchen: Eat-In Kitchen
- Listing Brokerage: Re/Max Garden City Realty Inc., Brokerage - Disclaimer: The information contained in this listing has not been verified by Re/Max Garden City Realty Inc., Brokerage and should be verified by the buyer.

