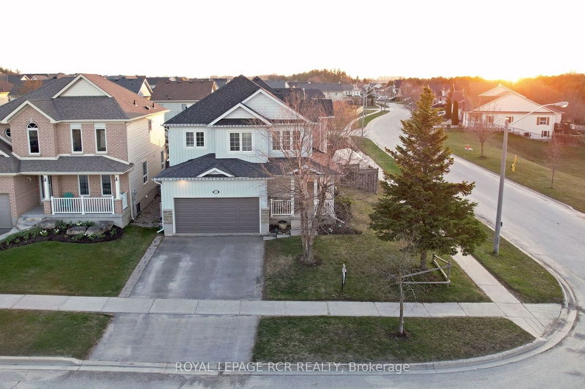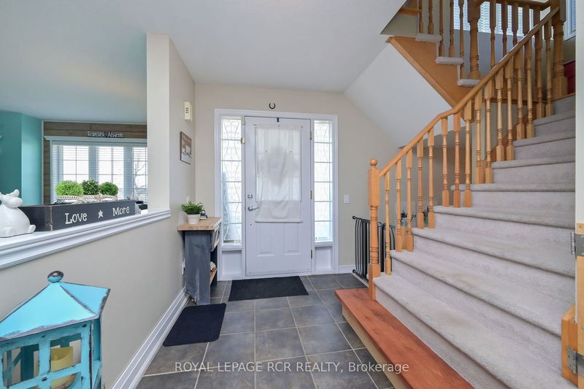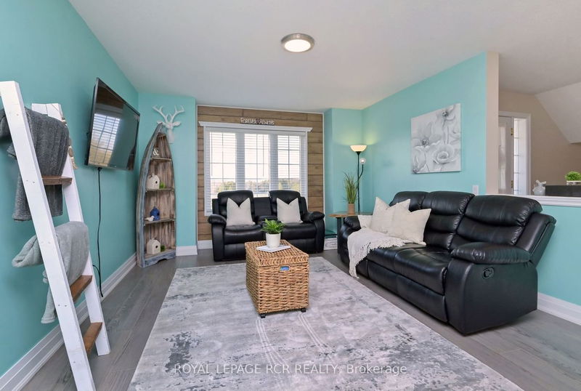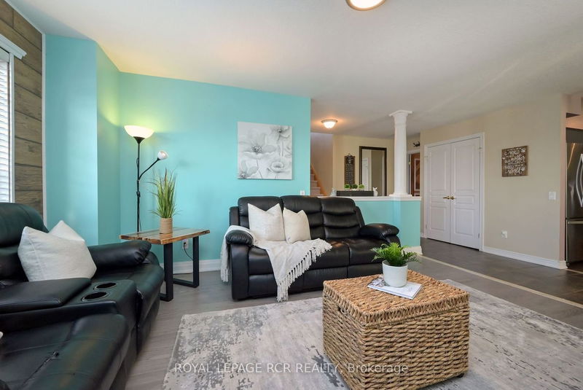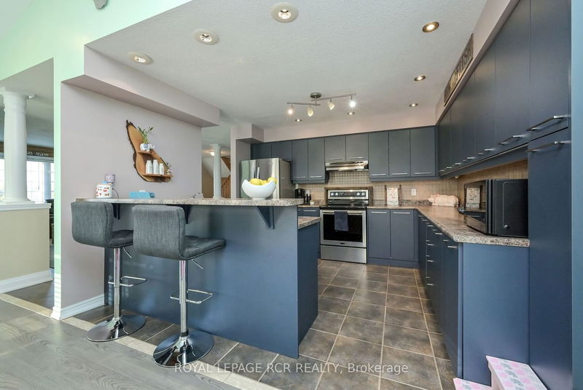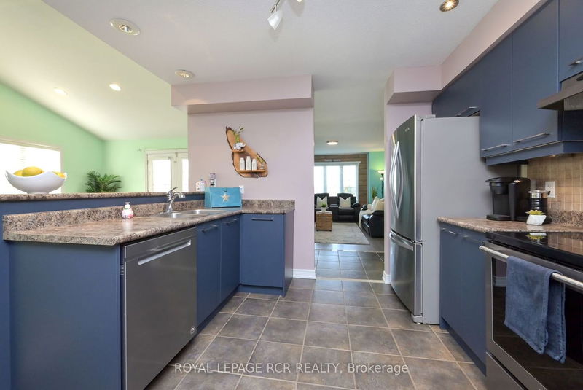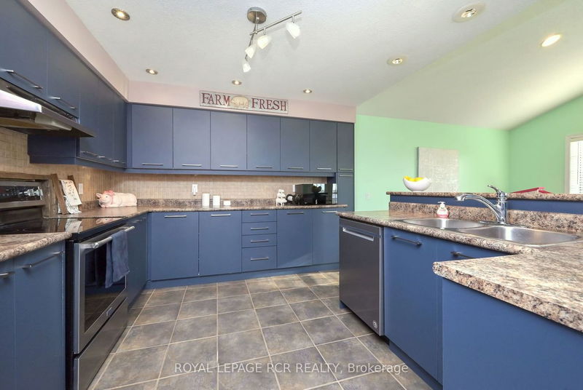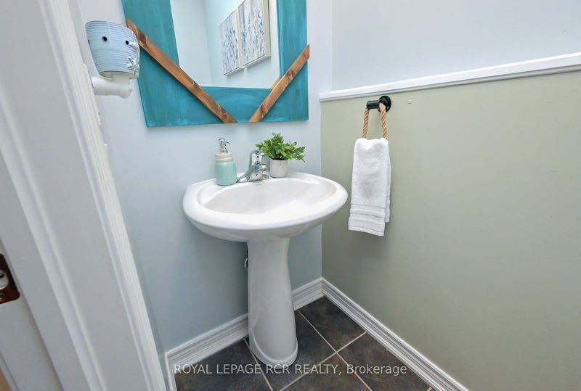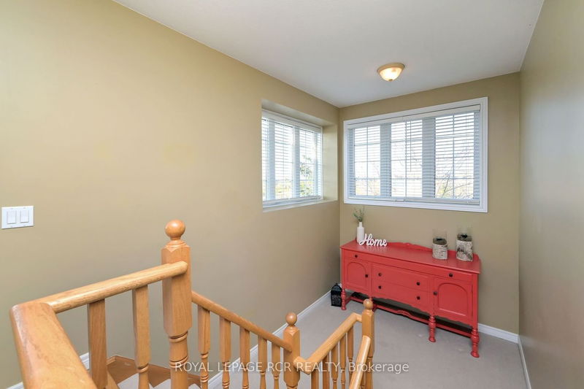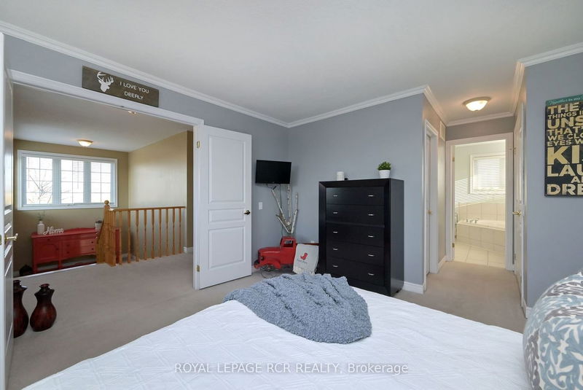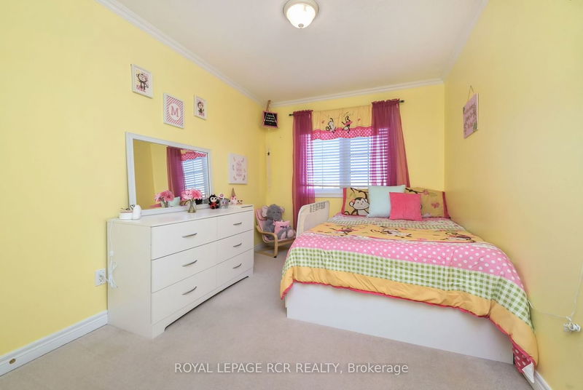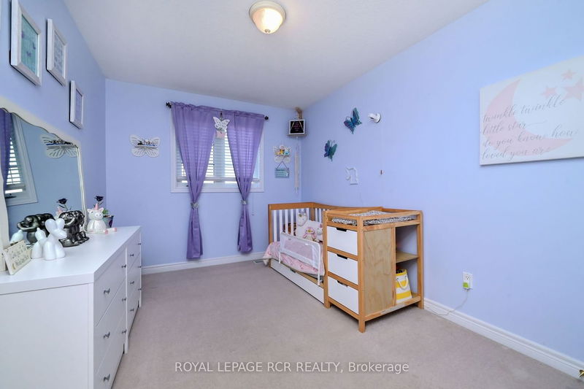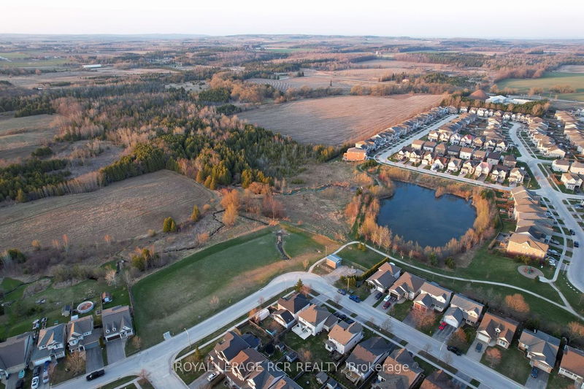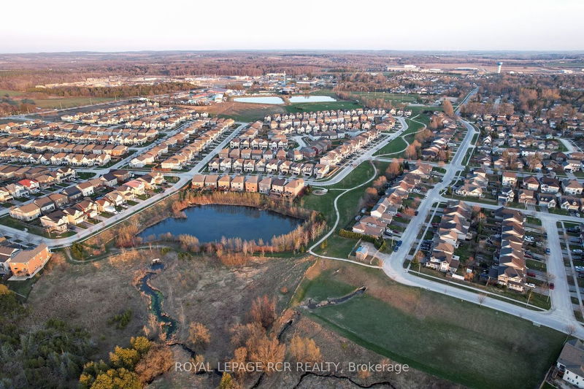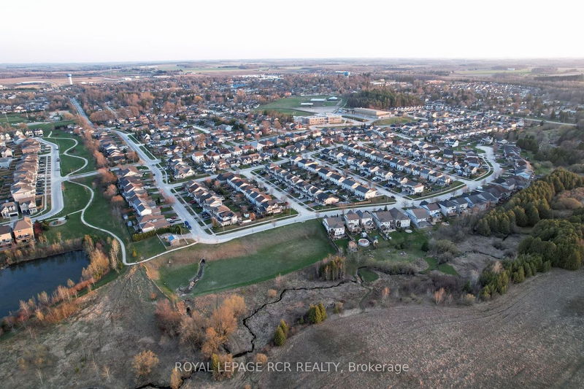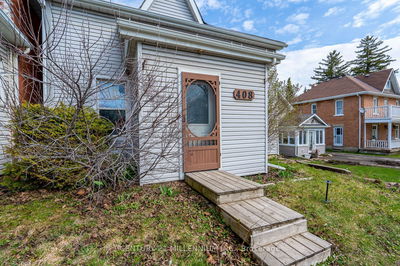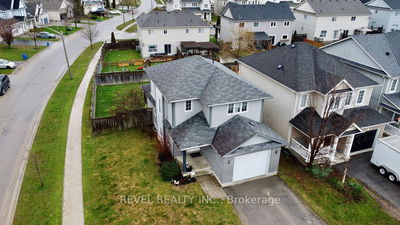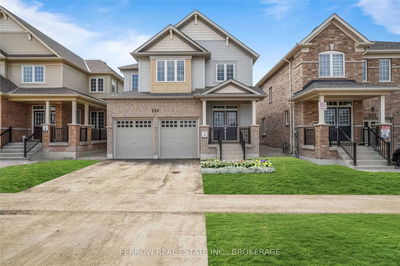Welcome To The Perfect 2-Storey Home, With Stunning Curb Appeal, A Wrap Around Porch And A Spacious Two Car Garage! This Gorgeous 3 Bedroom, 3 Bathroom Home Has Stunning Clear Views With No Neighbours And Green Space On The North Side! You're Walking Distance To Parks, Trails, Schools And All Other Amenities. Updated Kitchen With Plenty Of Cabinetry And Stainless Steel Appliances, Beautiful Dining Area Just Off The Kitchen With Vaulted Ceilings, And A Gas Fireplace Feature Wall, Along With Walk-Out French Doors To Covered Porch To A Lovely Fenced In Side Yard With A Large Garden Shed! Just Through The Foyer Is A Spacious Family Room & Bonus Laundry Room On The Main Floor With Access To The Double Car Garage! Large Primary Bedroom Complete With His & Her Closet & 4 Pce Ensuite! Two Additional Bedrooms Both With Built In Closets & Picture Windows, Share A 4 Pce Bathroom! Powder Room Off To The Side Of The Foyer.
Property Features
- Date Listed: Friday, May 26, 2023
- Virtual Tour: View Virtual Tour for 906 Greenwood Crescent
- City: Shelburne
- Neighborhood: Shelburne
- Full Address: 906 Greenwood Crescent, Shelburne, L9V 3C2, Ontario, Canada
- Kitchen: Breakfast Bar, Combined W/Dining, Pot Lights
- Family Room: Large Window, Laminate, Open Concept
- Listing Brokerage: Royal Lepage Rcr Realty - Disclaimer: The information contained in this listing has not been verified by Royal Lepage Rcr Realty and should be verified by the buyer.



