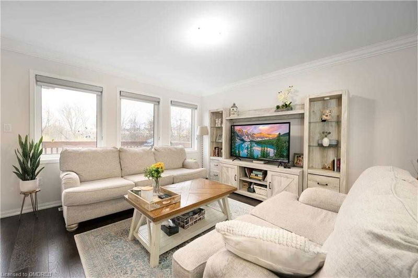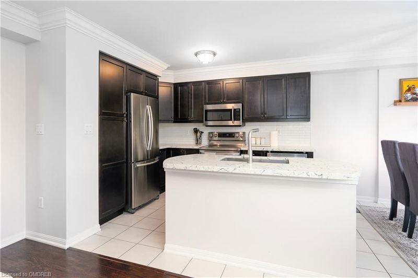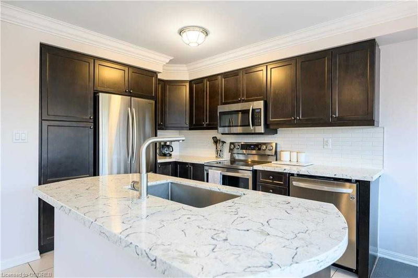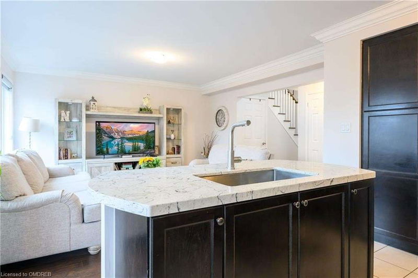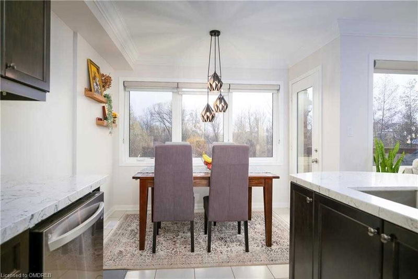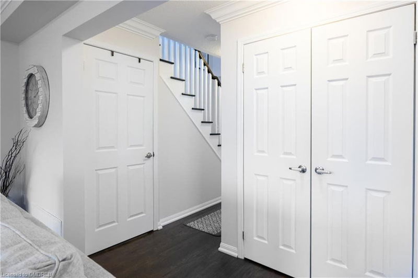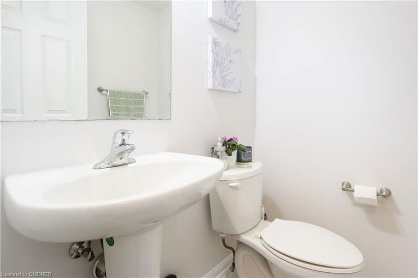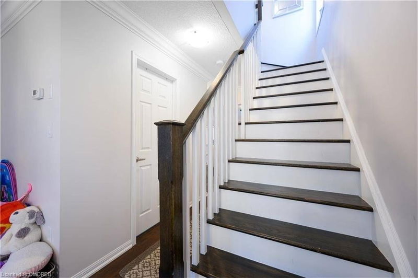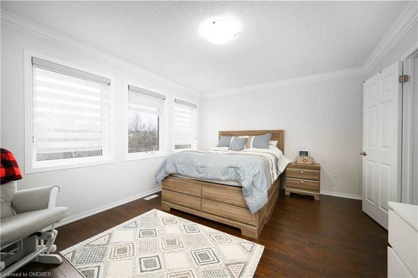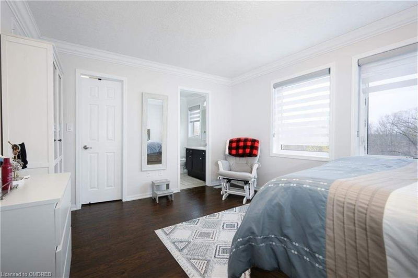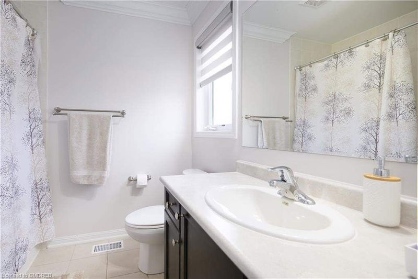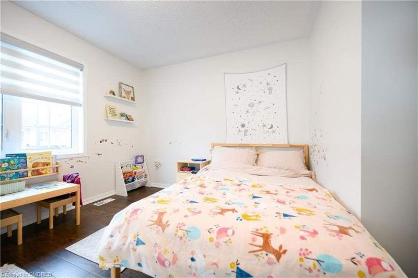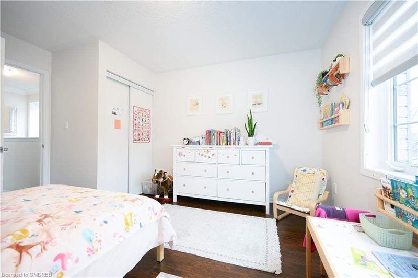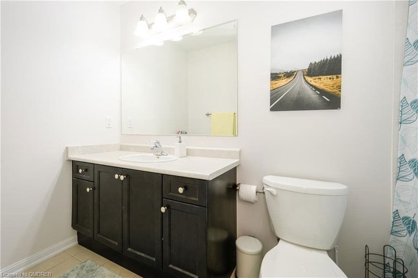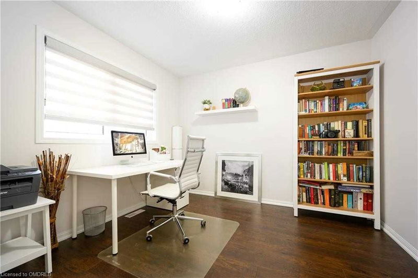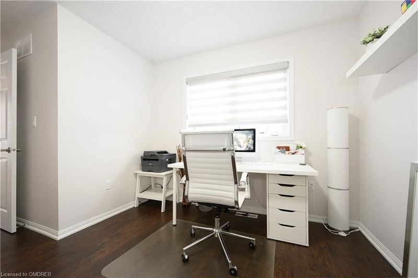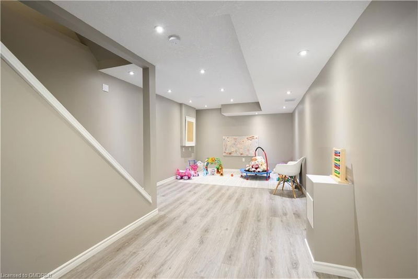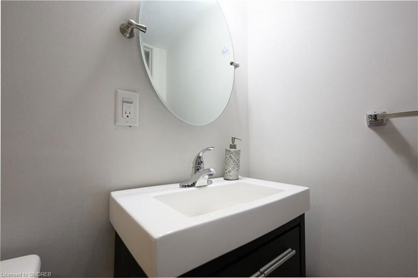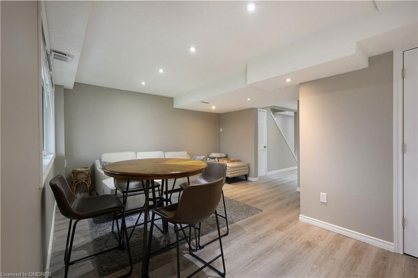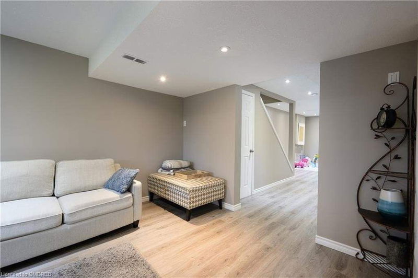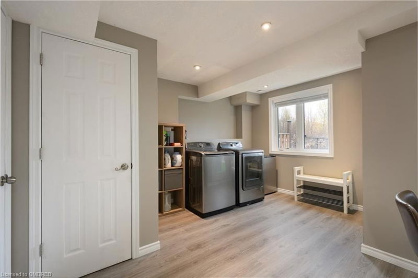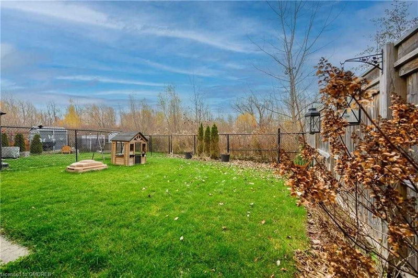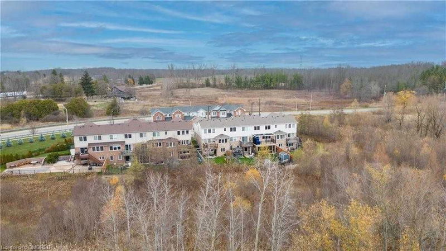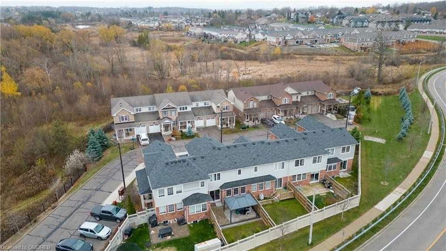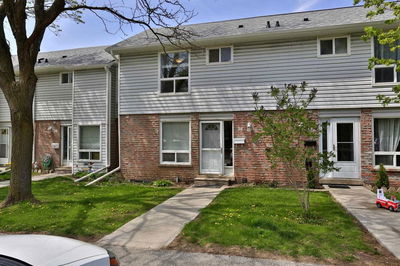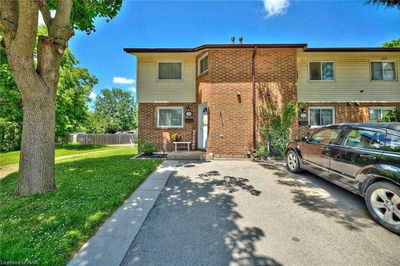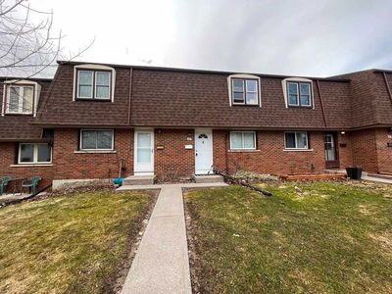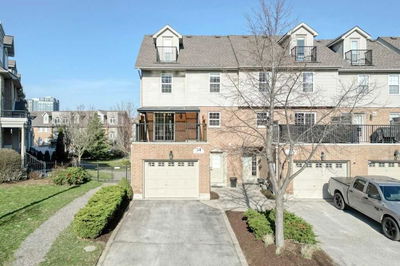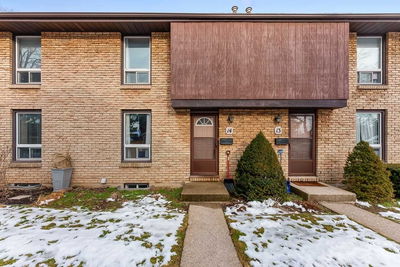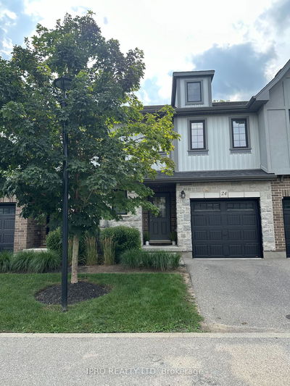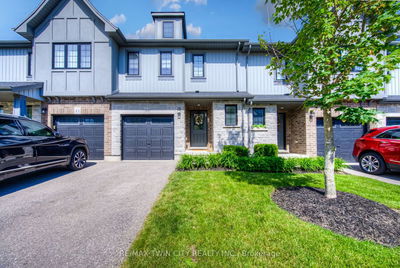Welcome Home! Wonderful End Unit Townhome In A Small Private Enclave. Located In The High-Demand Hespeler Millpond Community Backing Onto The Greenbelt. This Home Offers Over 2,200 Sq Ft Of Finished Living Space & A Desirable Bright Open-Concept Layout. Gleaming Dark Hardwood In The Living Room W/ A Walkout To Your Private Balcony That Overlooks The Gorgeous Ravine Lot. The Second Floor Boasts Three Spacious Bedrooms Including The Primary Bedroom W/ A Walk-In Closet & 4-Pc Ensuite - 2 Additional Bright Bedrooms & A 4-Pc Main Bath. The Laundry Can Be Found In The Beautifully Finished Walk-Out Basement W/ A Powder Room That Includes A Roughed-In Shower, Dimmable Pot Lights & Lovely Laminate Flooring Throughout. Basement Ft. Large Windows Allowing Lots Of Natural Light. Situated In An Ideal Location, Just Minutes To Schools, All Amenities, Hwy 401 & Surrounding Major Cities Such As Kitchener & Guelph. Bright, Clean, Quiet & Ready To Move In - This Is An Opportunity You Don't Want To Miss!
Property Features
- Date Listed: Thursday, April 27, 2023
- Virtual Tour: View Virtual Tour for 5-125 Black Bridge Road
- City: Cambridge
- Major Intersection: Blackbridge Rd And Guelph Ave
- Family Room: Main
- Living Room: Main
- Kitchen: Main
- Listing Brokerage: Berkshire Hathaway Homeservices West Realty, Brokerage - Disclaimer: The information contained in this listing has not been verified by Berkshire Hathaway Homeservices West Realty, Brokerage and should be verified by the buyer.



