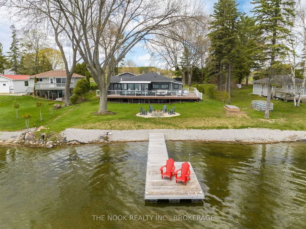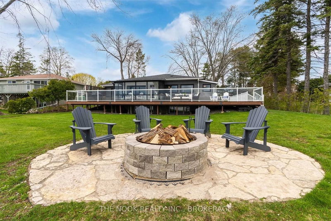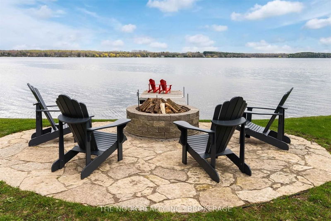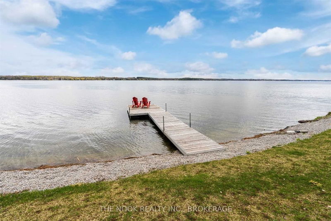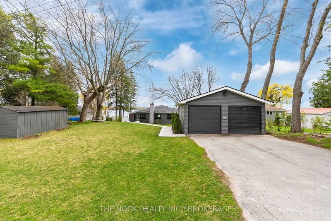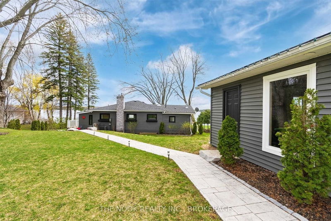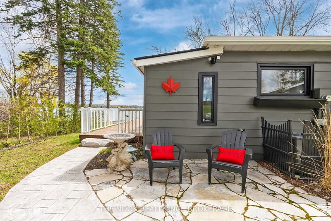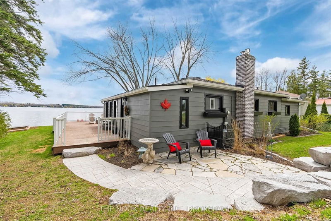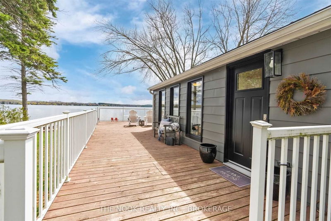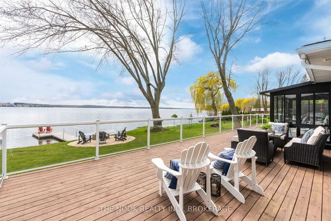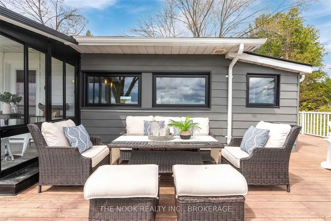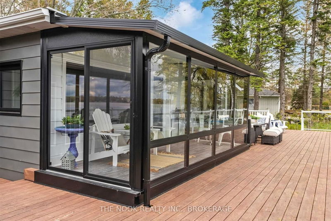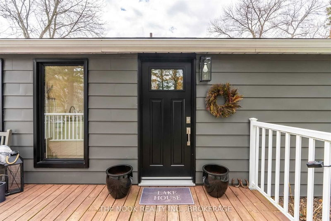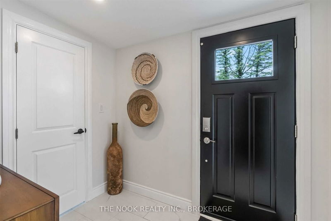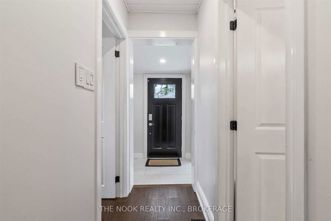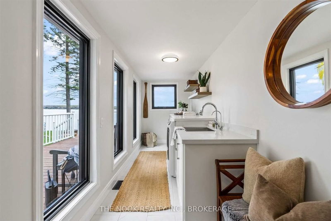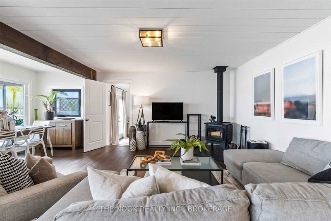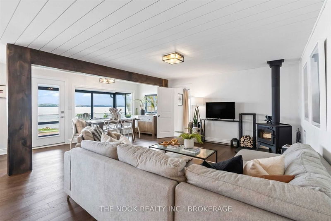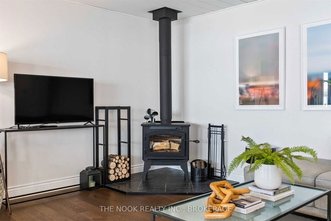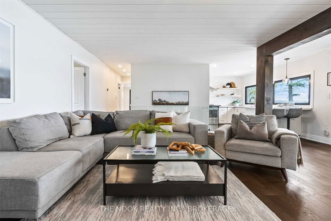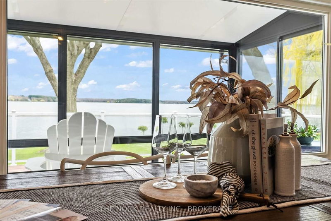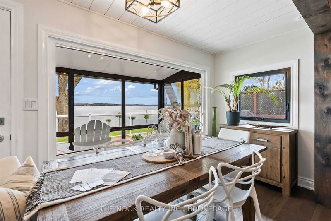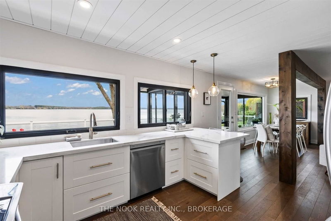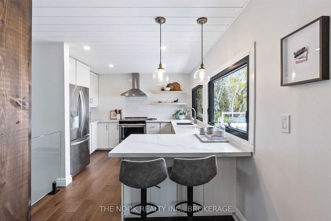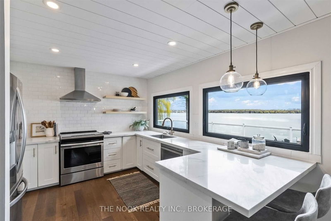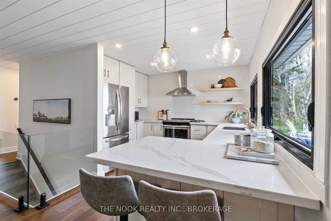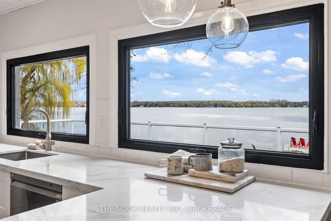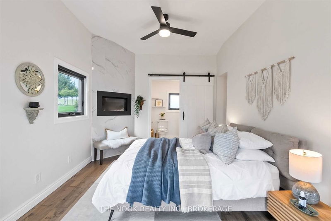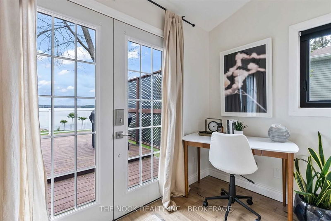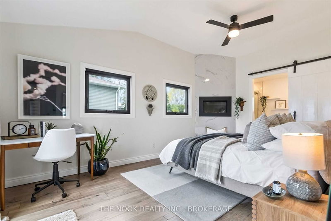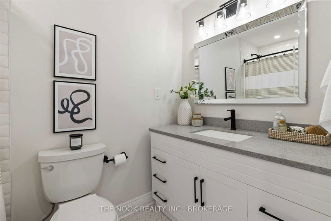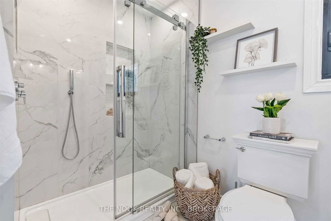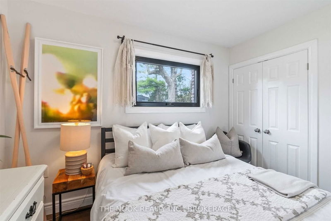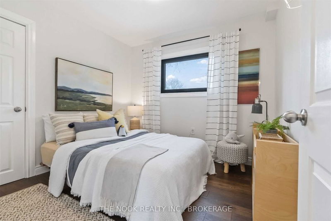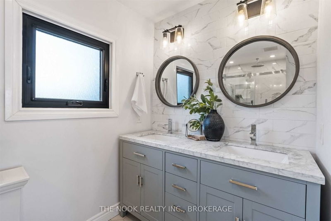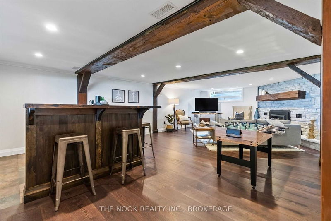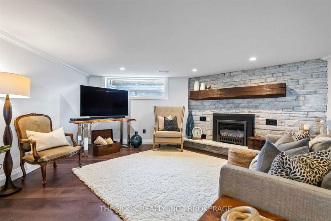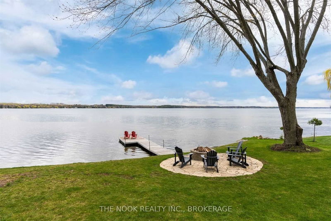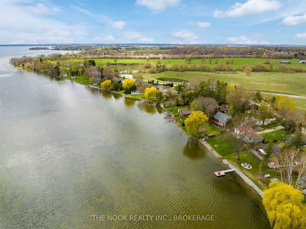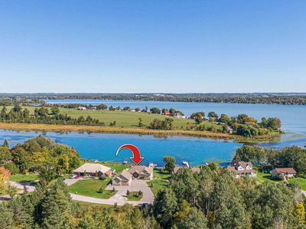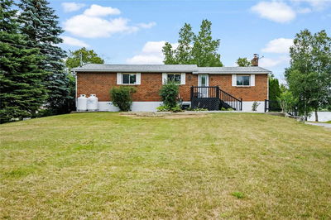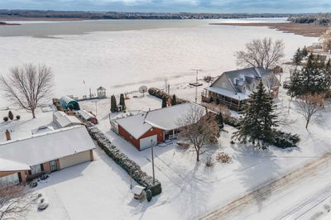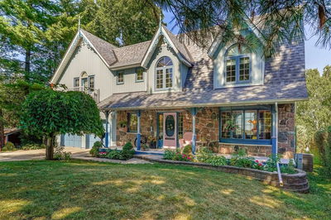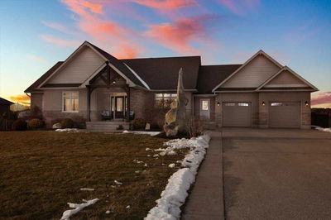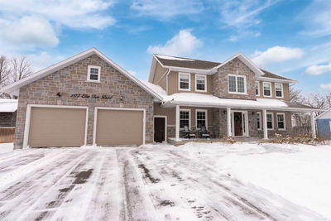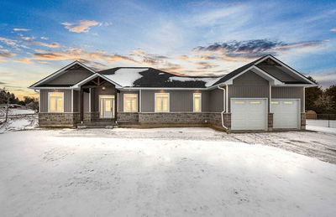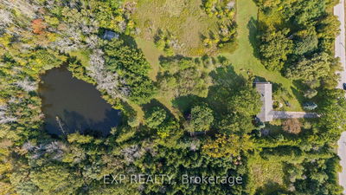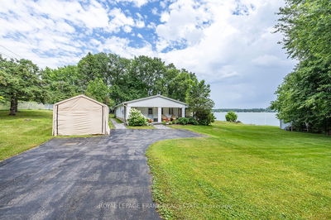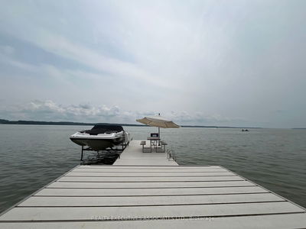Wake Up Everyday To This Dreamy Waterfront Home! Breathtaking Sunrises & Sunsets. Gorgeous Bungalow On A Large Lot, Quiet Street And Dreamy Views Of Lake Scugog! The Main Floor Is An Open Concept With A Gourmet Upgraded Kitchen And Custom Cupboards, Stainless Steel Appliances, Quartz Countertops & Inviting Dining & Living Area With Bonus 3 Season Sunroom Overlooking The Lake! Priceless Views Out Every Window!!The Primary Bedrm Has A Cathedral Ceiling, Fireplace, 3 Pc Ensuite Walk-In Glass Shower, Dbl Vanity And Large Custom Closet. Bonus Features Is Direct Patio Doors With Picturesque Lakeside Views To Lg Back Patio Deck & Waterfront Area. Additionally, 2 Main Floor Beautiful Natural Light Bedrooms With Large Windows And Closets ! Updated Main Floor Bath & Laundry Area. Professionally Finished Rec Room With Custom Bar For Entertaining With Stone Fp And Oversized Windows. Home Is Move In Ready! Detached 2 Car Partially Finished Garage With Paved Driveway With Extra Parking!
Property Features
- Date Listed: Thursday, April 27, 2023
- Virtual Tour: View Virtual Tour for 59 Glassford Road
- City: Kawartha Lakes
- Neighborhood: Little Britain
- Full Address: 59 Glassford Road, Kawartha Lakes, K0M 2C0, Ontario, Canada
- Living Room: Combined W/Dining, Combined W/Kitchen, Wood Stove
- Kitchen: O/Looks Backyard, Combined W/Dining, Stainless Steel Appl
- Listing Brokerage: The Nook Realty Inc., Brokerage - Disclaimer: The information contained in this listing has not been verified by The Nook Realty Inc., Brokerage and should be verified by the buyer.

