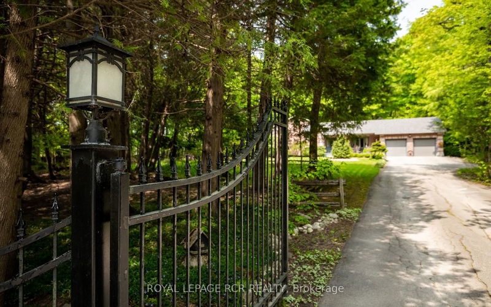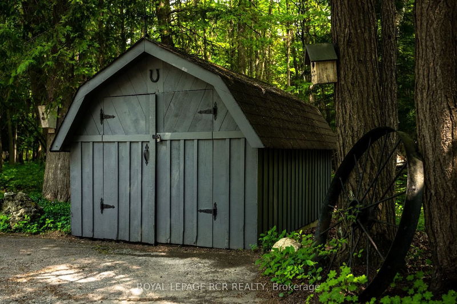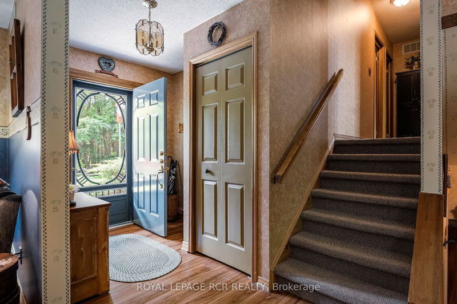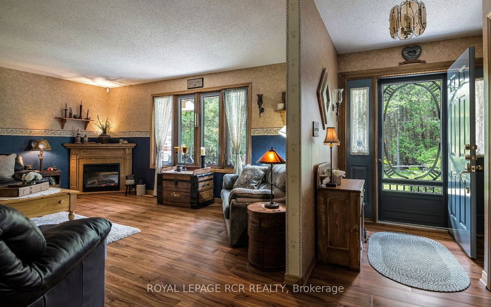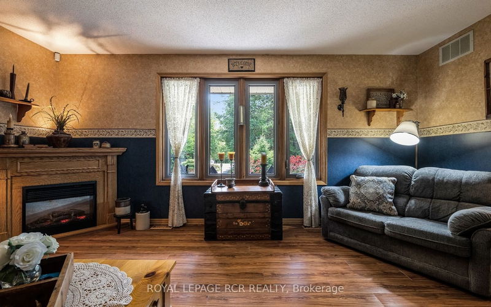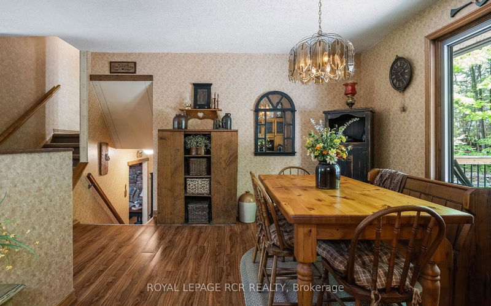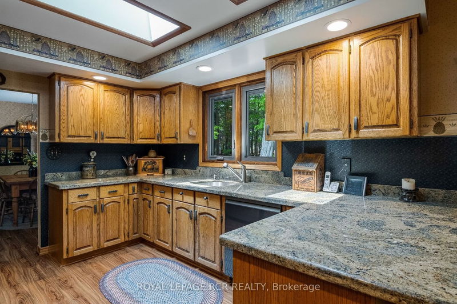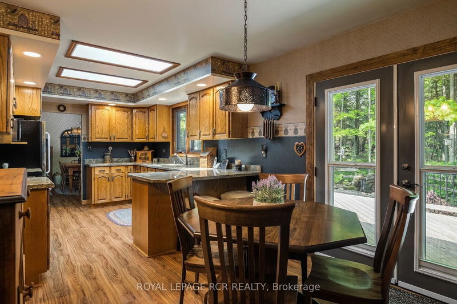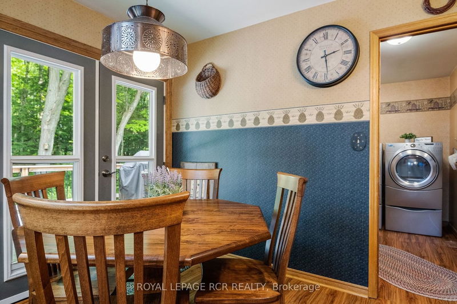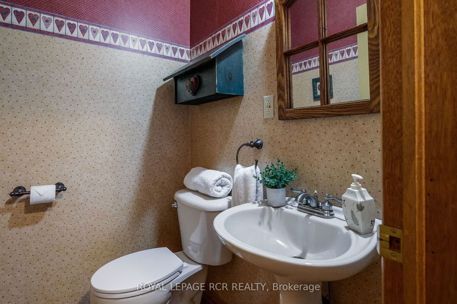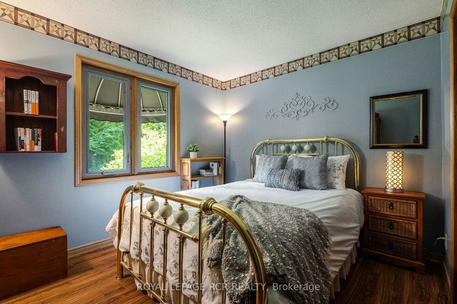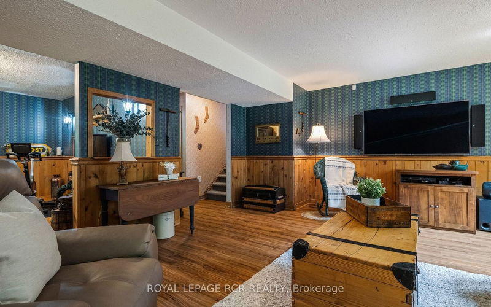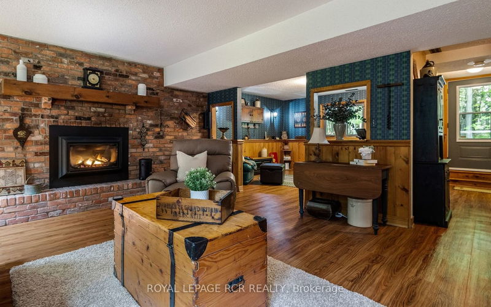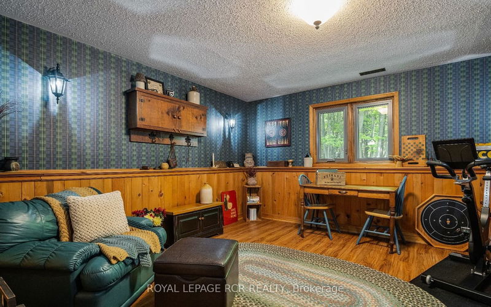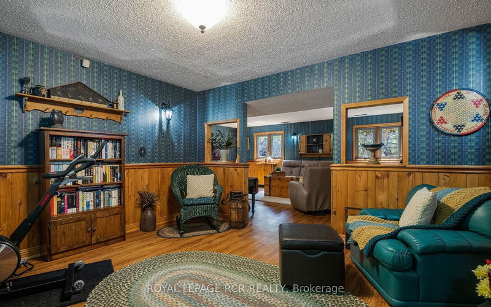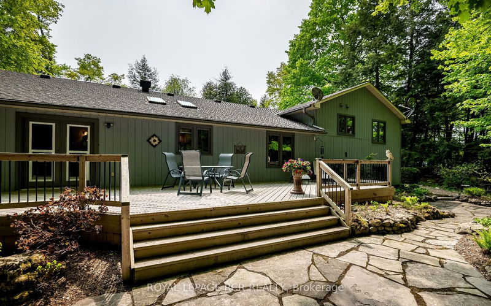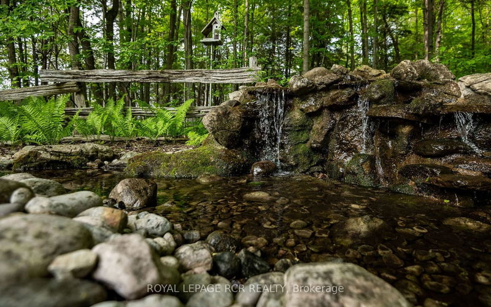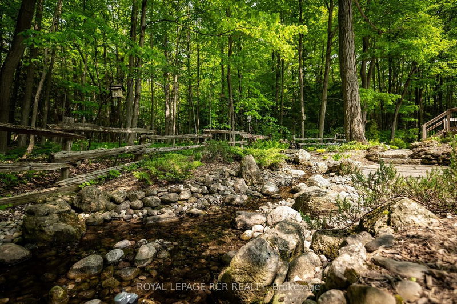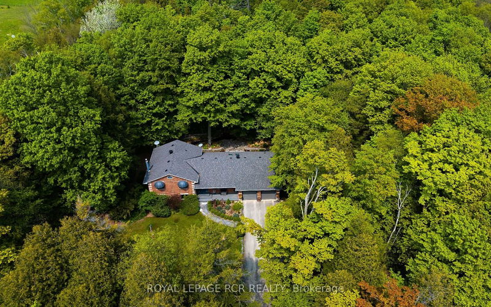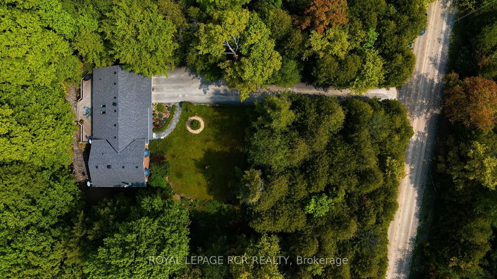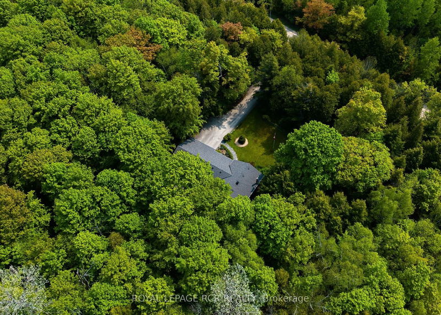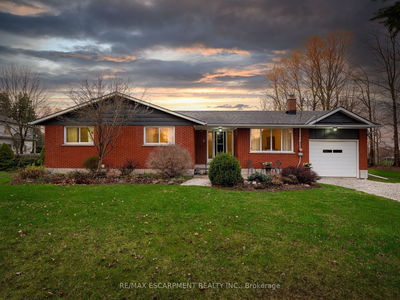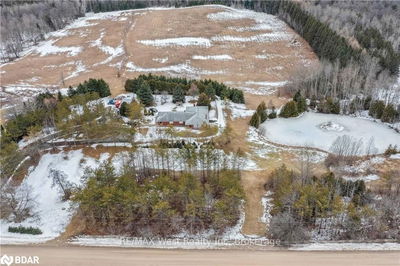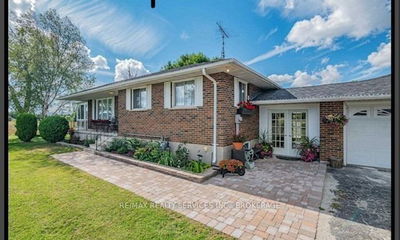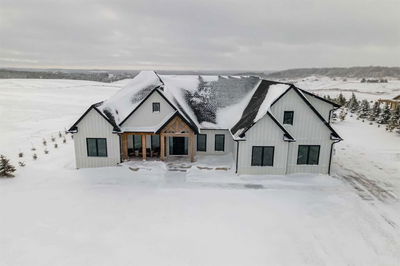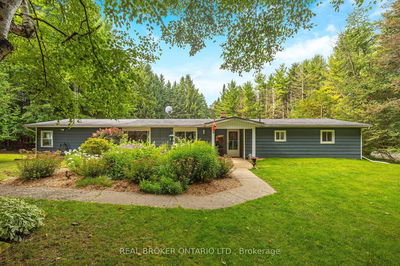Welcome To This Remarkable Home, Nestled On A Beautiful 2 Acre Lot, Offering A Tranquil Oasis For Nature Lovers & Privacy Seekers. This Captivating Home Features 3 Bdrms & 3 Baths, Providing Ample Space For Comfortable Living. With Desirable Features & Its Proximity To The Cataract Trailway, This Property Presents An Extraordinary Opportunity. Highlights Of This Home Include A Convenient Main Level Laundry Room W/2 Pce Powder Rm & Garage Access, An Eat-In Kitchen W/Skylights & A Delightful Breakfast Area With A W/O To A Spacious Back Deck. The Lr Boasts A Large Picture Window, While The Dr Provides An Elegant Space O/L The Expansive Backyard. The Primary Bdrm Offers A Private Retreat W/A 3 Pce Ensuite Featuring A Luxurious W/I Shower. The Addt'l Bdrms Are Thoughtfully Designed For Comfort & Versatility. The Fully Finished Lower Level Features A Family Rm W/A Propane Fp, A Games Rm & A W/O To The Backyard. Outside, You Will Discover A Peaceful Retreat W/A Tranquil Water Feature.
Property Features
- Date Listed: Friday, May 26, 2023
- Virtual Tour: View Virtual Tour for 6057 Fourth Line
- City: Erin
- Neighborhood: Rural Erin
- Major Intersection: E-Garafraxa Tnln/Fourth Line
- Full Address: 6057 Fourth Line, Erin, L0N 1N0, Ontario, Canada
- Living Room: Formal Rm, Picture Window, Electric Fireplace
- Kitchen: Skylight, Eat-In Kitchen, W/O To Deck
- Family Room: Fireplace, Above Grade Window, Walk-Out
- Listing Brokerage: Royal Lepage Rcr Realty - Disclaimer: The information contained in this listing has not been verified by Royal Lepage Rcr Realty and should be verified by the buyer.


