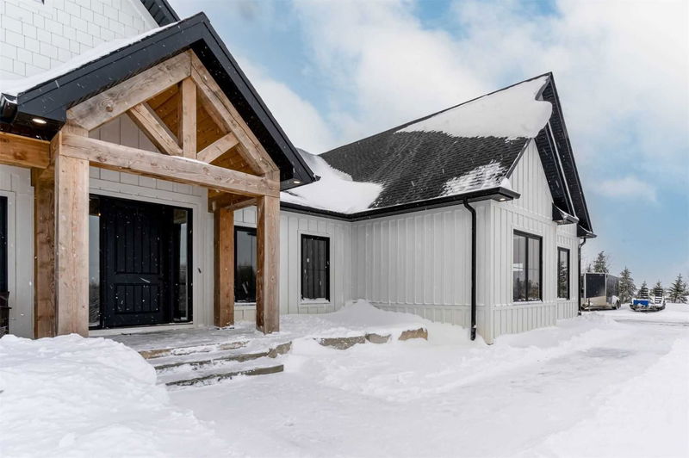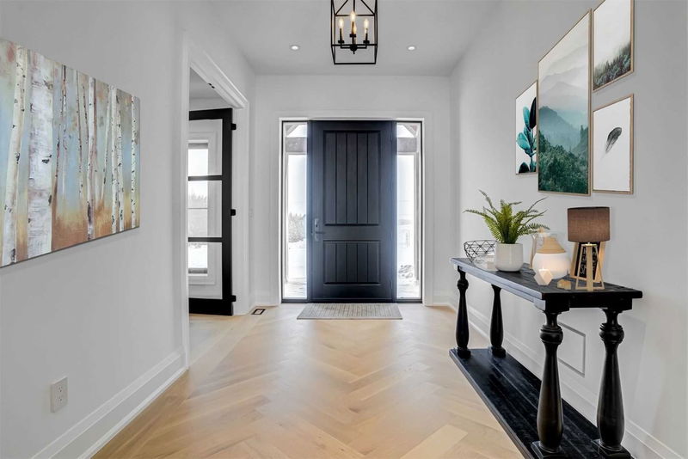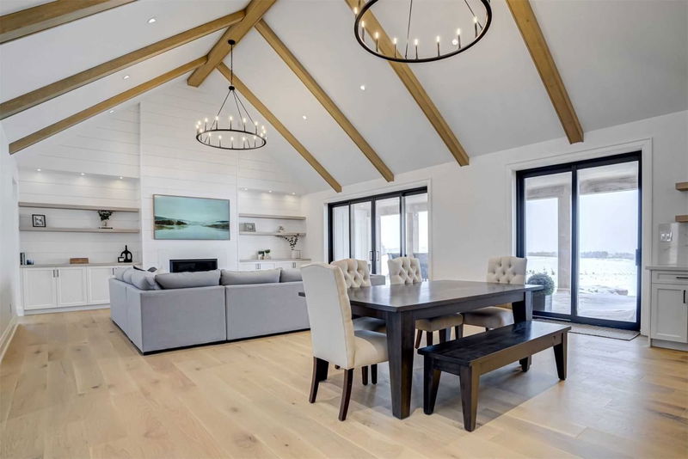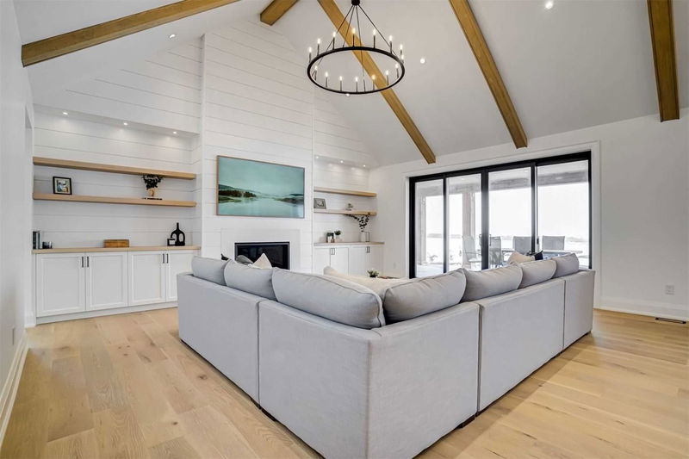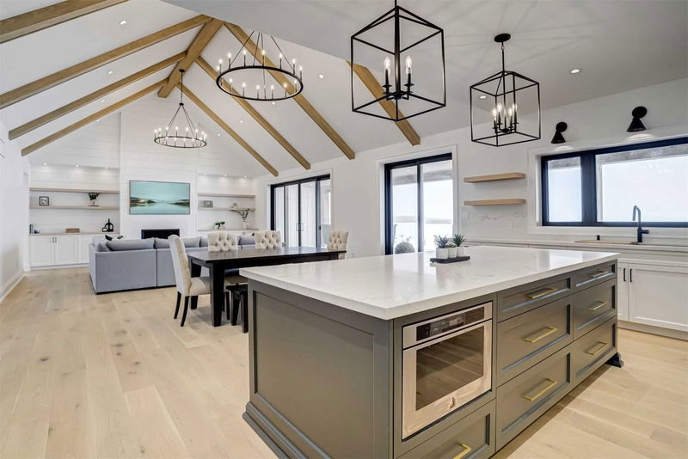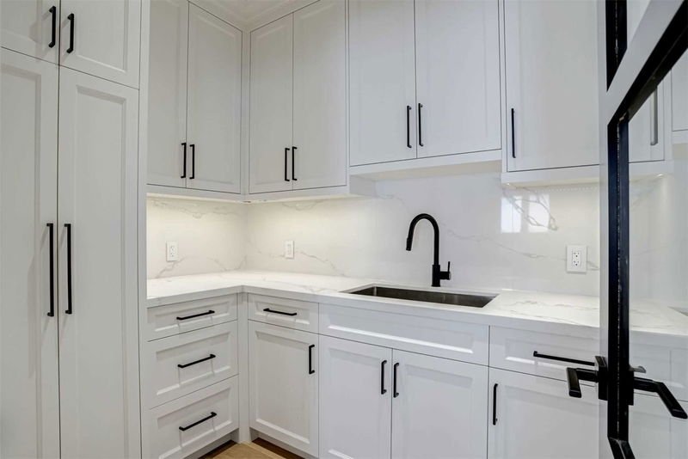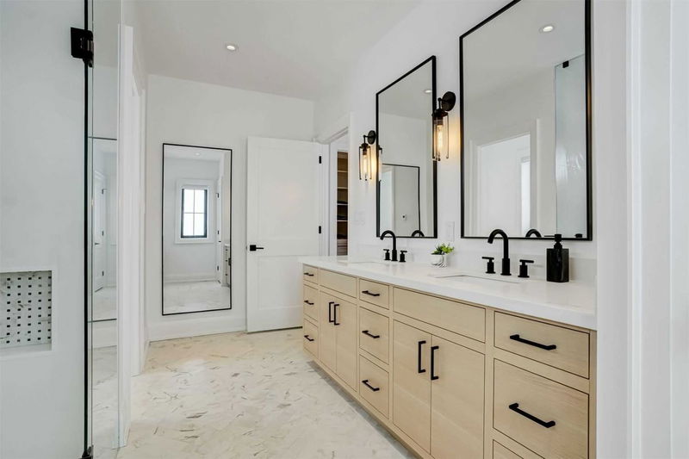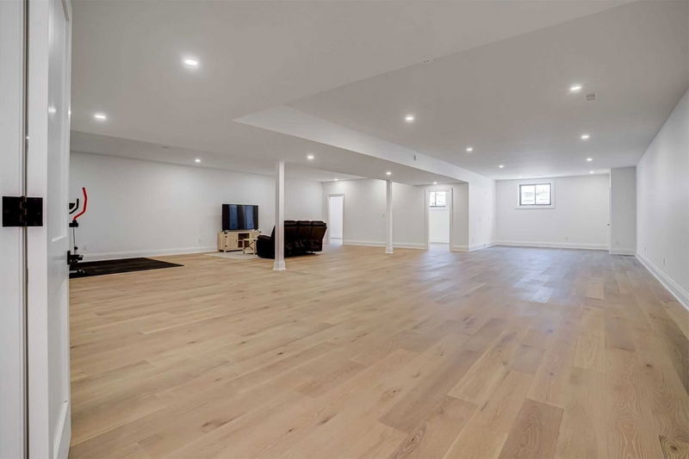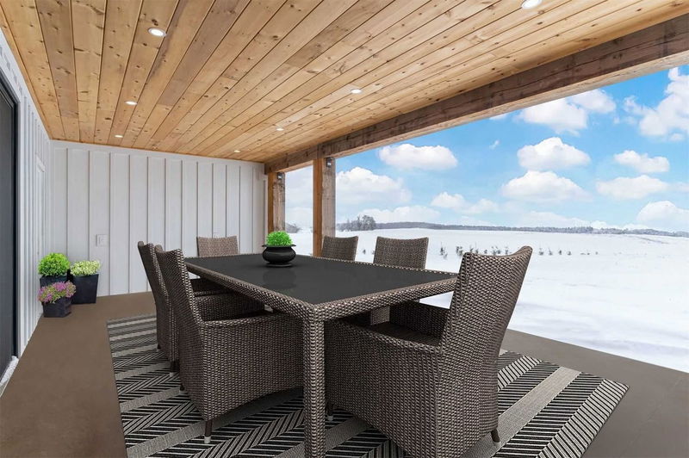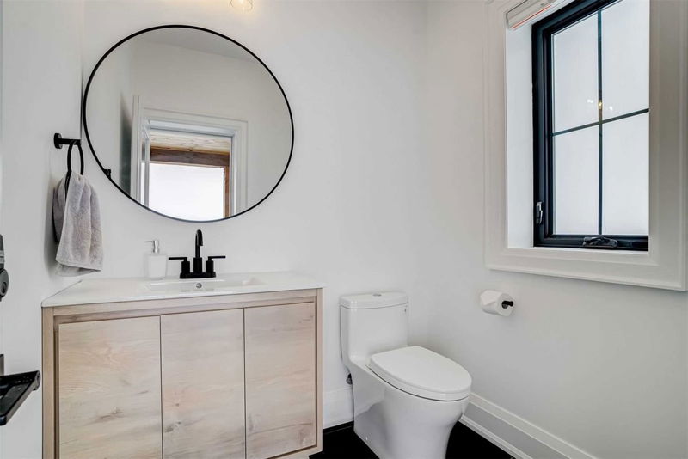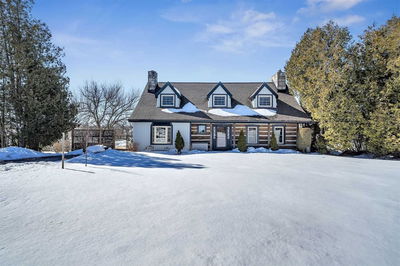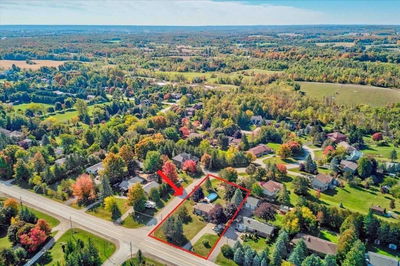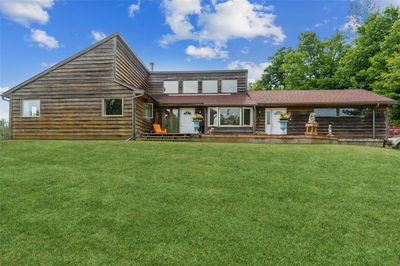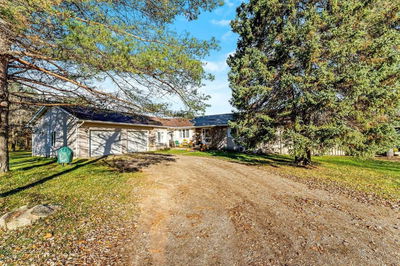New Lux. Custom Bungalow Farmhouse In Erin On Elevated 2 Acres W/ Gorg. Unobstructed Views Of Rolling Hills. Soaring 18Ft Cathedral Beamed Ceilings To Approx 3000 M/F Sqft Over 6,000 Sqft Total Living Space, 3+3 Bdrms 5Bths, 850Sqft Loft A/B Garage. I/L Suite, & Sep.Entr To Fins'd 3Bed 1Bth Bsmt, R/I Kitchen For Multi-Gen Family. Insul'd Concrete Formed (Icf) Foundation & M/F Walls, Max Comfort, Efficiency, Sound Proofed Int. Walls, Heated Flrs, Latest In Heat/Cooling/Water Technology. Dream Kit. Loaded W/ High End Fin's, W/I Pantry, Unique Custom Features For Entertaining Pleasure O/L Grand Dr & Great Rm W/ Soaring Beams. Main Living Showcases Cust Cabinetry/Millwork, Wall 2 Wall Wndws/Sliding Drs & W/O To A Spectacular Cov'd Concrete Porch, Brick F/P, Dedicated Outdoor 2Pc & Magnificent Rustic 1Ft Thick Timbers Framing Endless Rolling Hill Country Views. Master Retreat Vaulted 18Ft Ceiling, B/I F/P, Ship Lap Wall, Xl Cust. B/I Closet, Ensuite Spa Escape Frame Less Glass Shower.
Property Features
- Date Listed: Wednesday, January 18, 2023
- Virtual Tour: View Virtual Tour for 6098 Sixth Line Road
- City: Erin
- Neighborhood: Rural Erin
- Major Intersection: Trafalgar & Erin Garafraxa
- Full Address: 6098 Sixth Line Road, Erin, L0N 1N0, Ontario, Canada
- Kitchen: Centre Island, Pantry, Stainless Steel Appl
- Listing Brokerage: Century 21 Millennium Inc., Brokerage - Disclaimer: The information contained in this listing has not been verified by Century 21 Millennium Inc., Brokerage and should be verified by the buyer.




