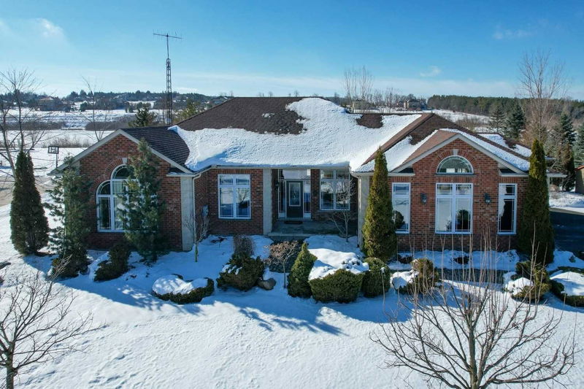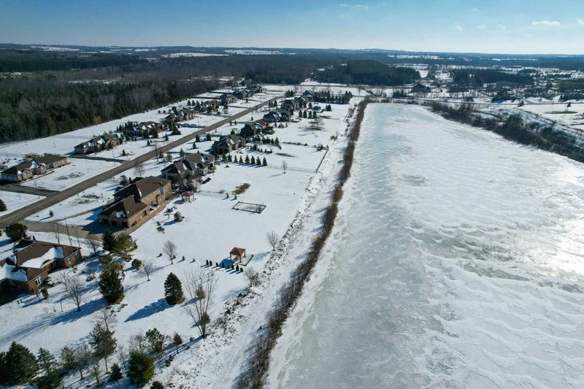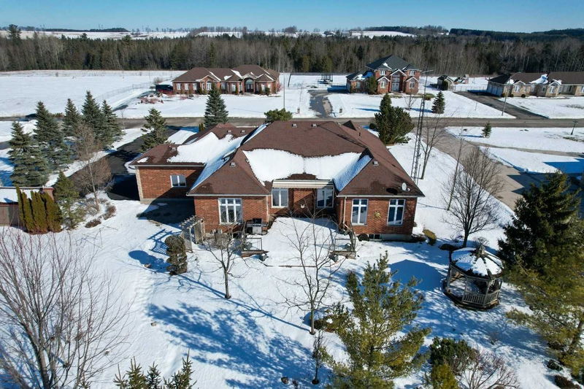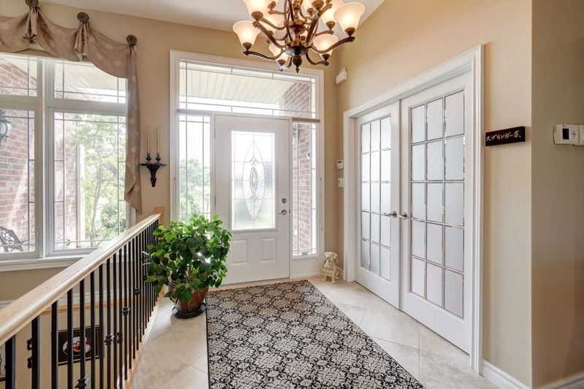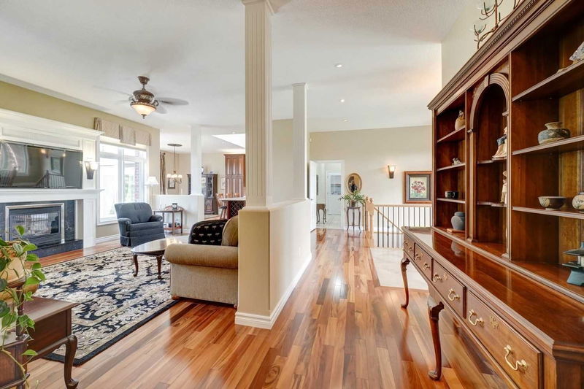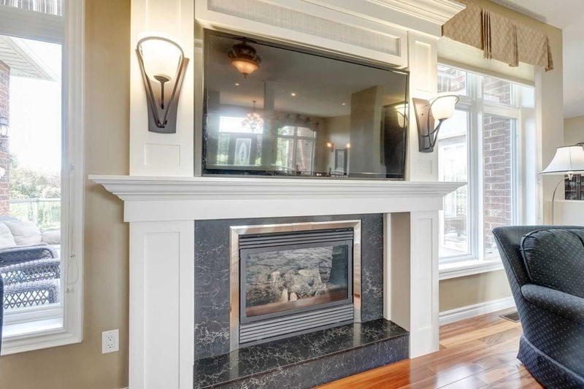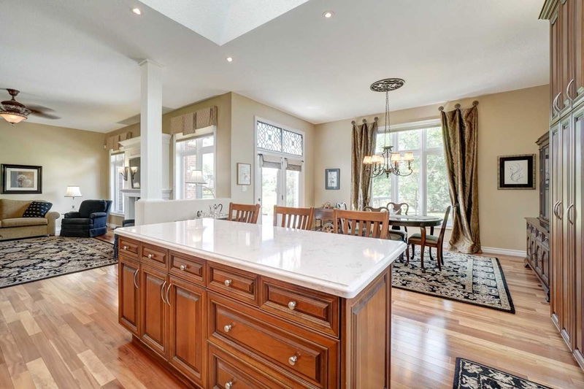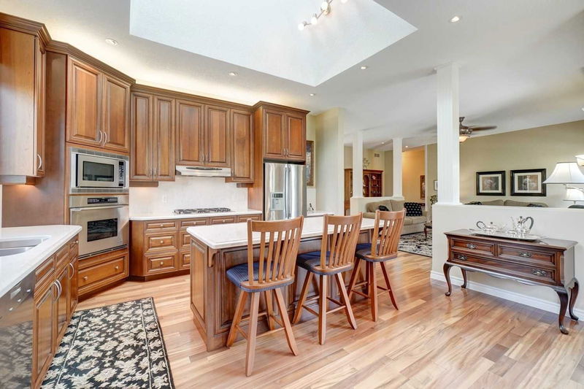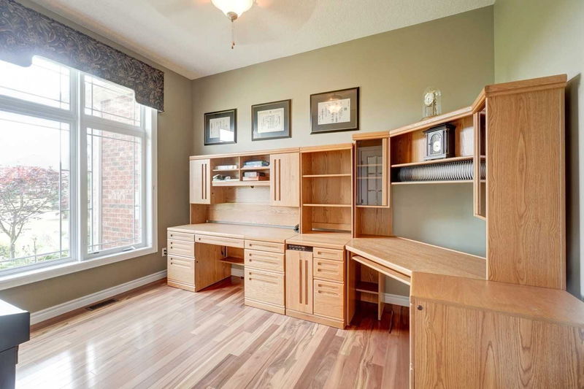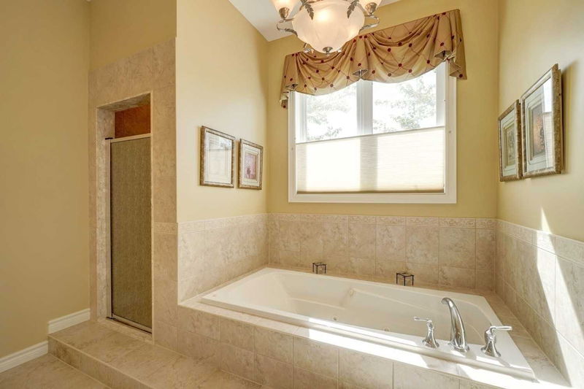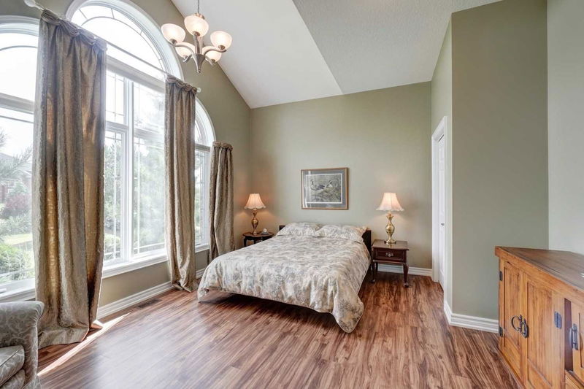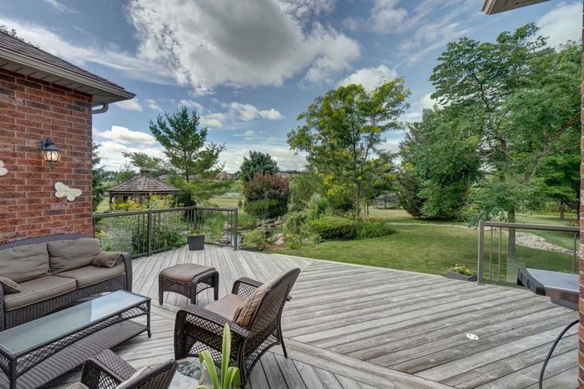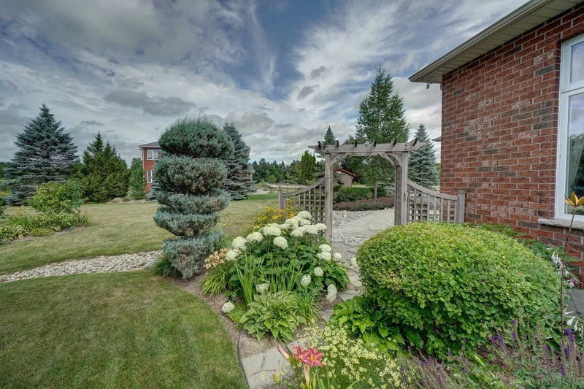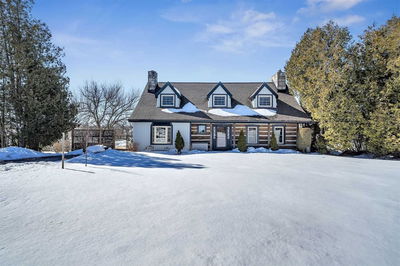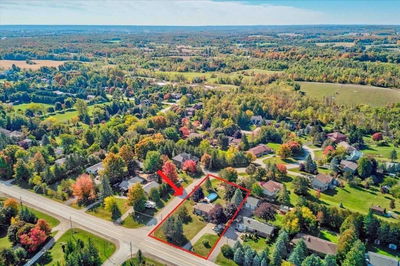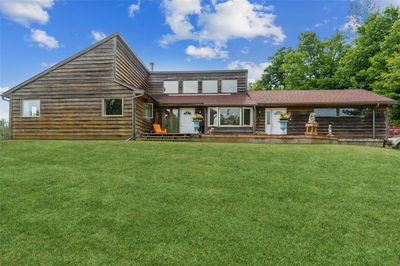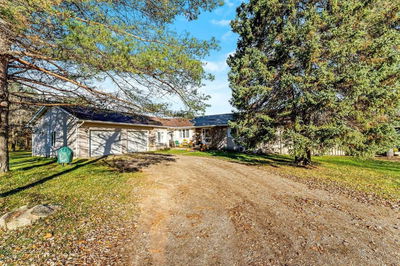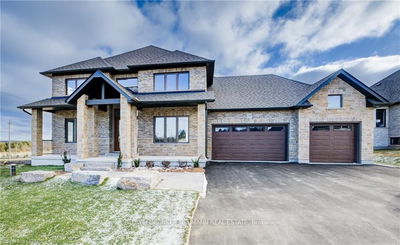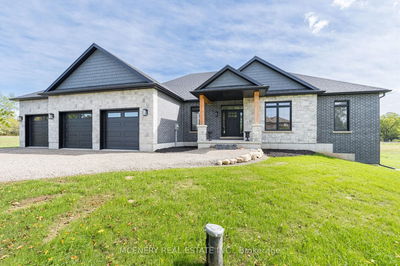This Rare, Waterfront All-Brick Bungalow On A 1 Acre Manicured Lot Is Located In An Estate Subdivision At The End Of A Quiet Court With Nature Trails At Your Doorstep. 3 Large Bedrooms, 2 Full Bathrooms, 10-Foot Ceilings On The Main Floor And Basement. Separate Entrance To The Basement From The 3 Car Garage. Geothermal Heat And Cool, In-Ground Sprinklers, Pond With Cascading Waterfall, Fish, And Lush Vegetation. Seating Nearby In The Pavilion Or Under The Remote-Controlled Awning. Unique Mature Trees Professionally Selected And Placed In The Landscape Provides The Ultimate Private Retreat With Pretty Views Of The 10 Acre Pond. The Open Concept Kitchen/Dining And Living Space Is Perfect For Family Gatherings With A Chef's Kitchen, Large Quartz Island, Skylight And Stunning Sunset Views. Main Floor Laundry With Garage Access. The Basement Rec Rm Is Soundproofed. Loads Of Room To Add More Bedrooms/Gym. Immaculate, Well Cared For. Pleasure To Show.
Property Features
- Date Listed: Thursday, February 09, 2023
- Virtual Tour: View Virtual Tour for 62 Stewart Drive
- City: Erin
- Neighborhood: Rural Erin
- Full Address: 62 Stewart Drive, Erin, N0B 2T0, Ontario, Canada
- Kitchen: Hardwood Floor, Quartz Counter, Skylight
- Living Room: Hardwood Floor, Gas Fireplace, Wall Sconce Lighting
- Listing Brokerage: Royal Lepage Meadowtowne Realty, Brokerage - Disclaimer: The information contained in this listing has not been verified by Royal Lepage Meadowtowne Realty, Brokerage and should be verified by the buyer.

