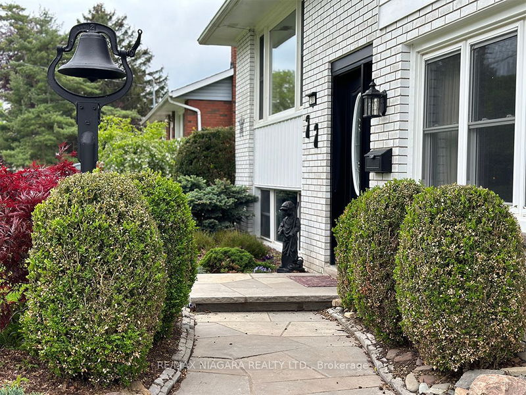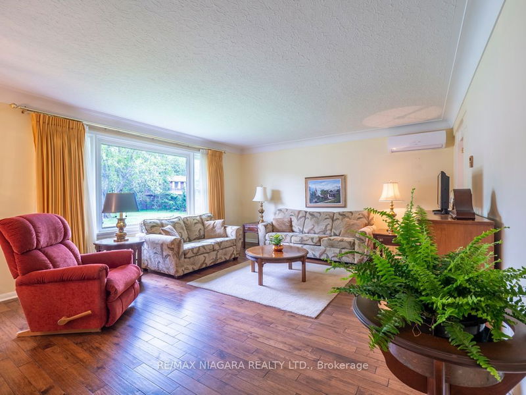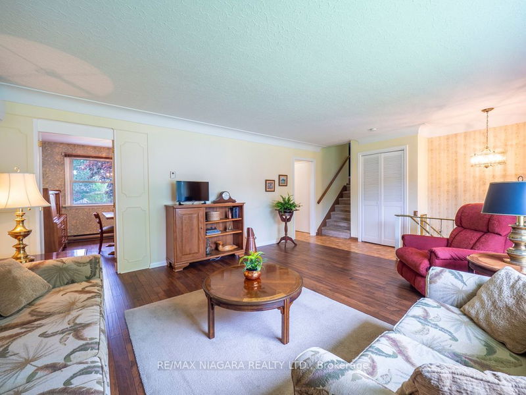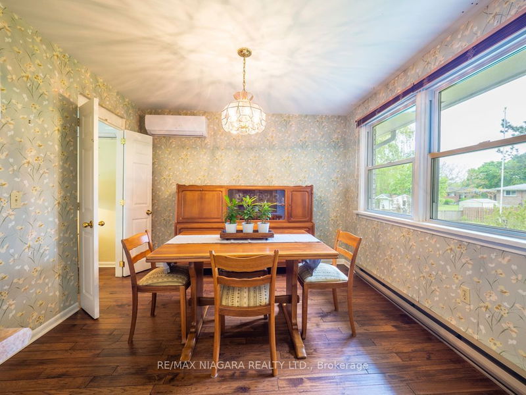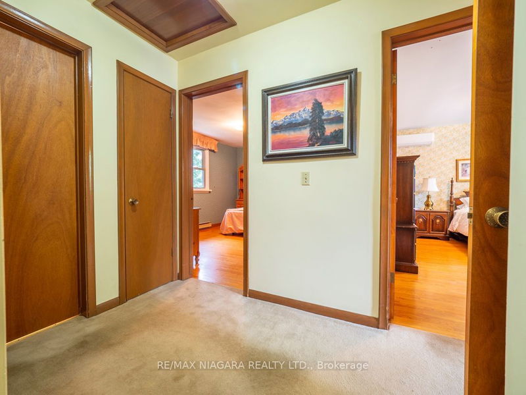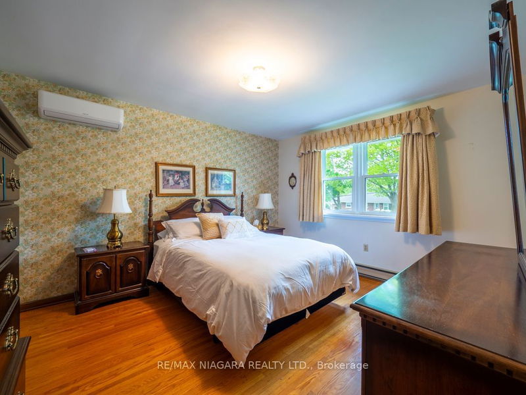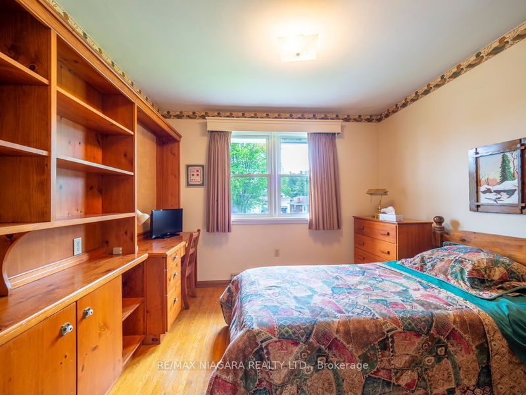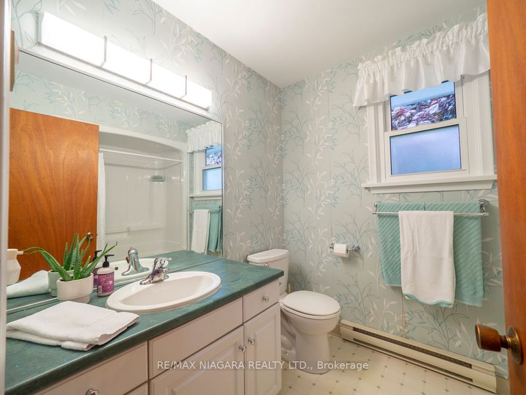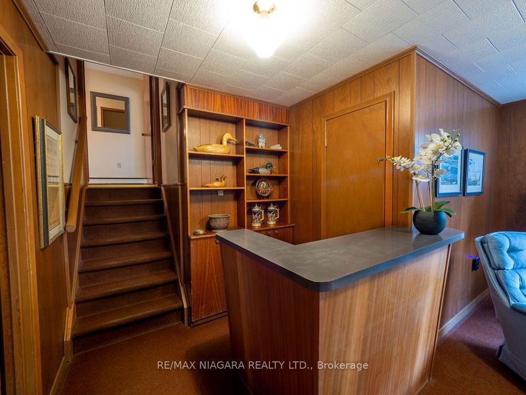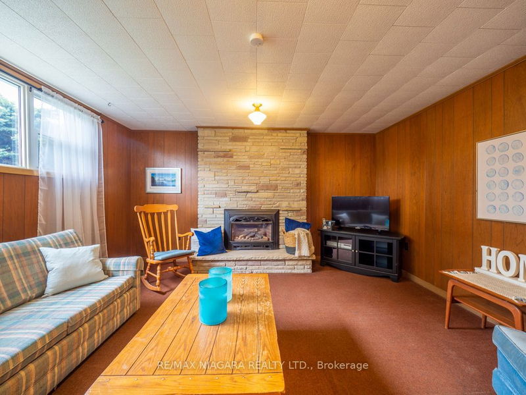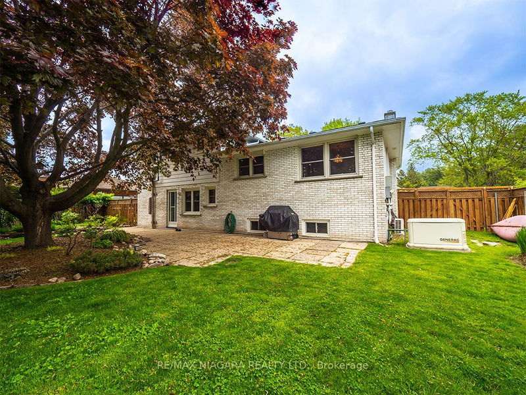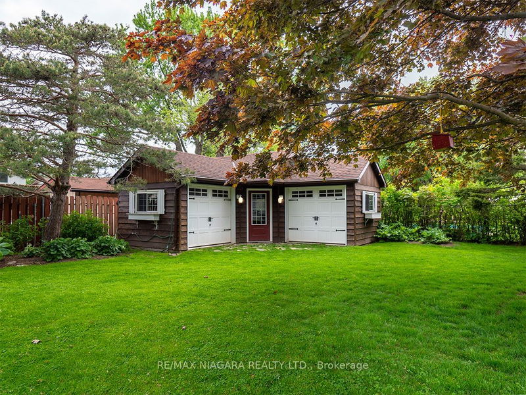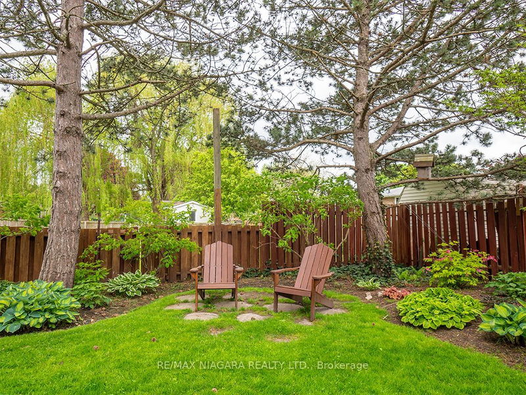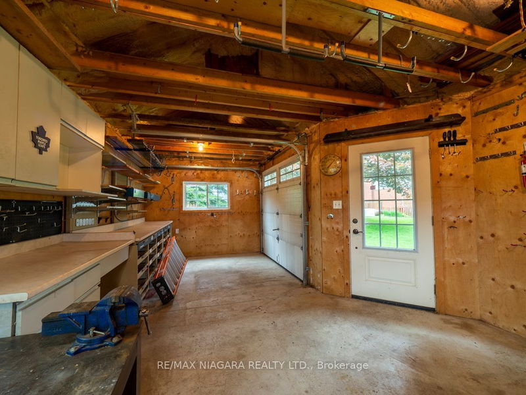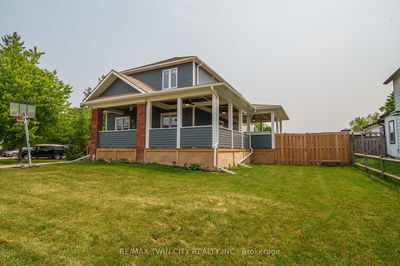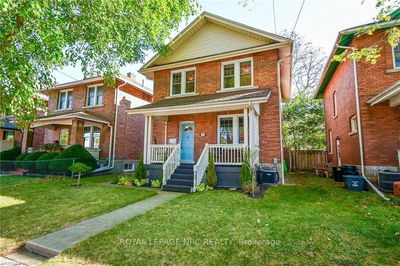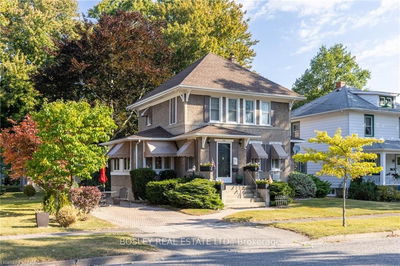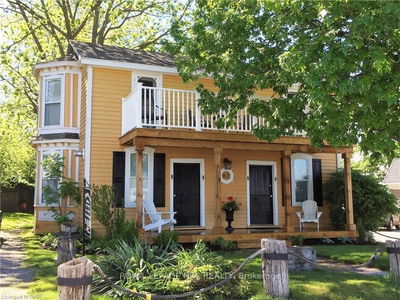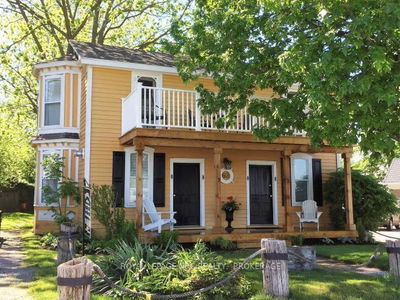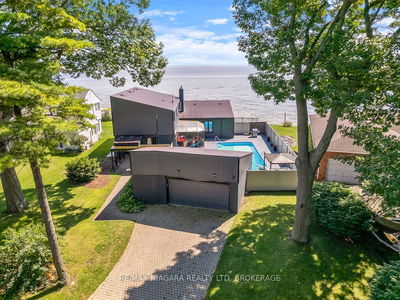A true gem in the heart of Port Colborne's coveted Sugarloaf neighborhood! This exceptional property is nestled on a beautifully landscaped 75' wide lot and boasts great curb appeal. This meticulously maintained split-level home offers 4 bedrooms, 1.5 baths, over 1600 sq ft, and includes a two-level basement, ensuring plenty of room for your family's needs. A bright entrance hall opens to a short staircase to the main floor. The living room and formal dining room showcase exquisite wood floors, adding a touch of elegance and a large, white kitchen overlooks the picturesque backyard. The lower level features a recroom, complete with a bar and a cozy gas fireplace, providing the perfect space for entertaining friends and family. Step outside into the breathtaking backyard, adorned with a majestic maple tree that casts a tranquil shade over a spacious patio and well tended perennial gardens.
Property Features
- Date Listed: Friday, May 26, 2023
- City: Port Colborne
- Major Intersection: Sugarloaf St
- Living Room: Main
- Kitchen: Main
- Listing Brokerage: Re/Max Niagara Realty Ltd. - Disclaimer: The information contained in this listing has not been verified by Re/Max Niagara Realty Ltd. and should be verified by the buyer.




