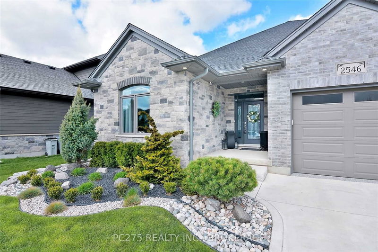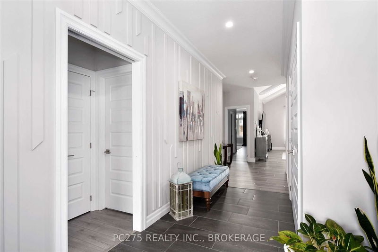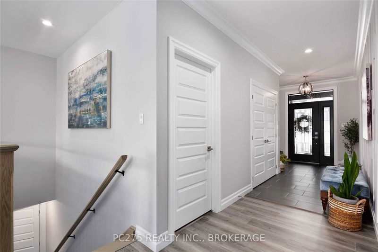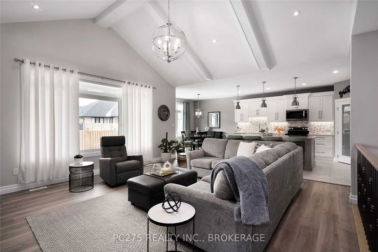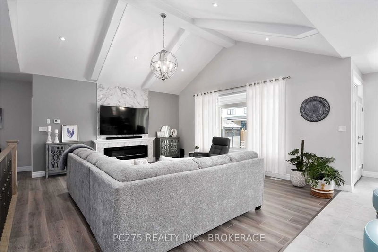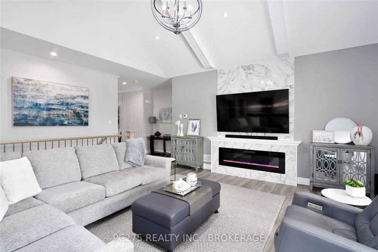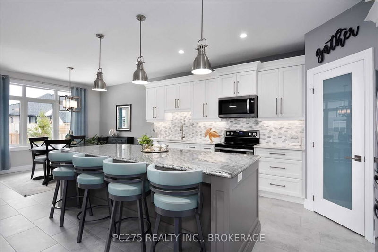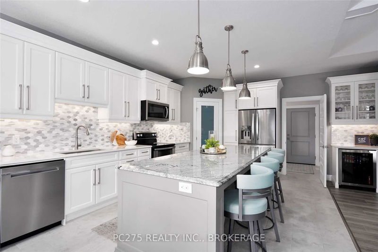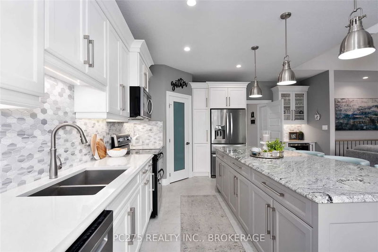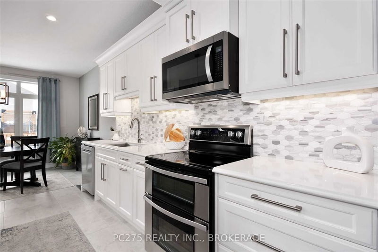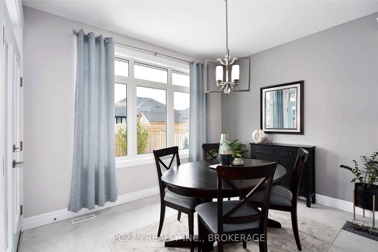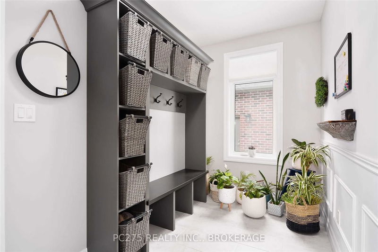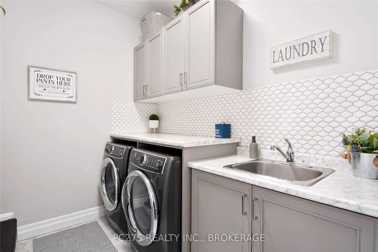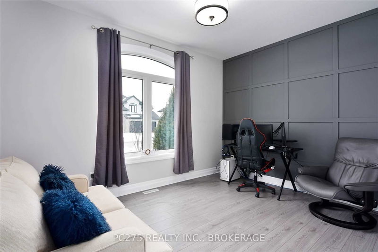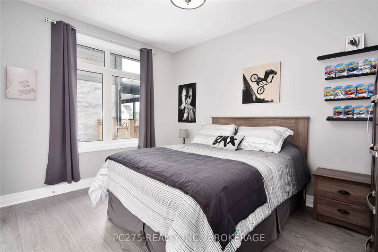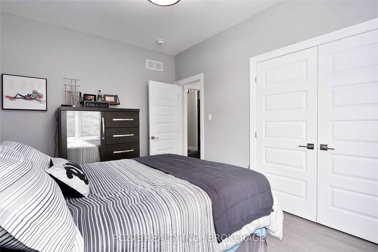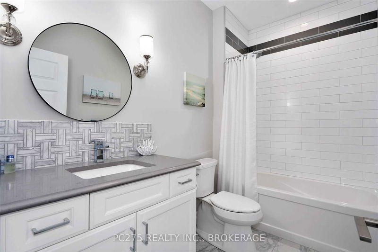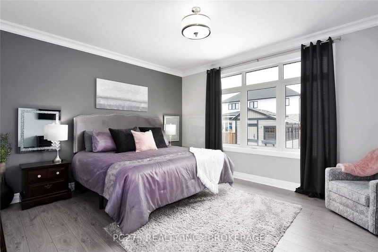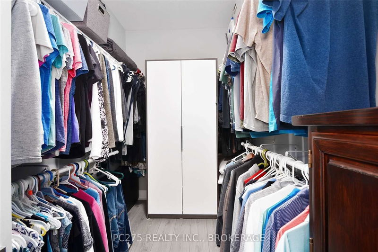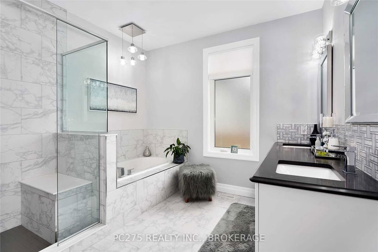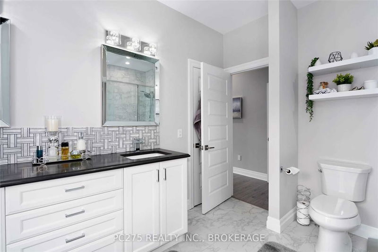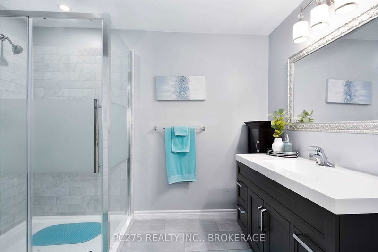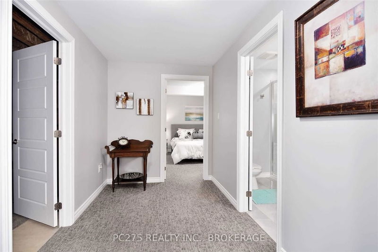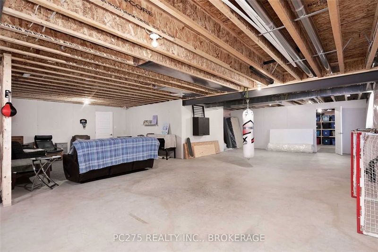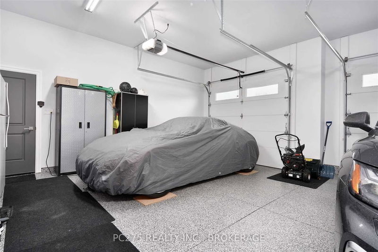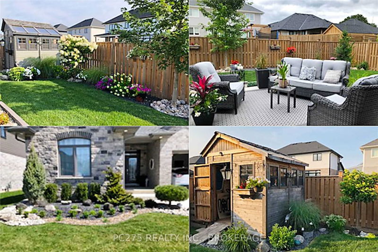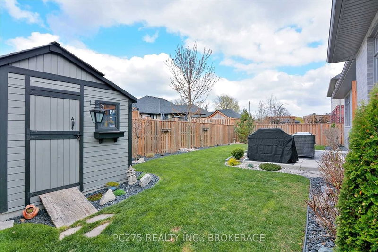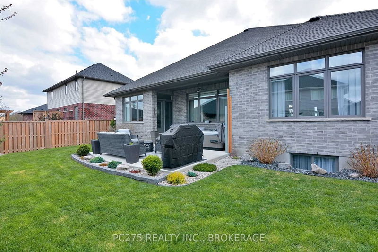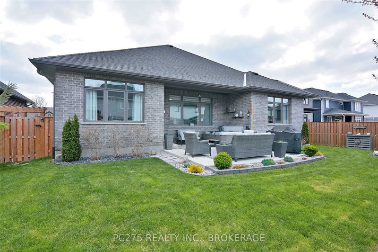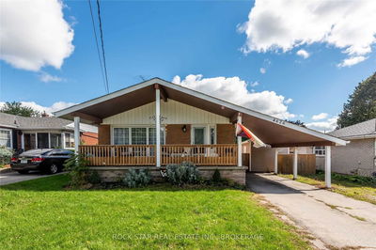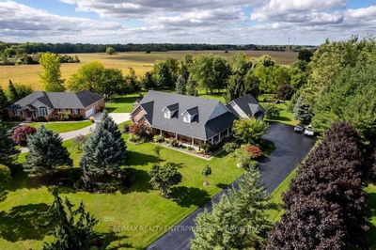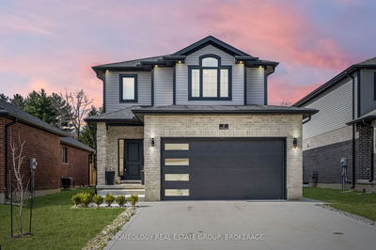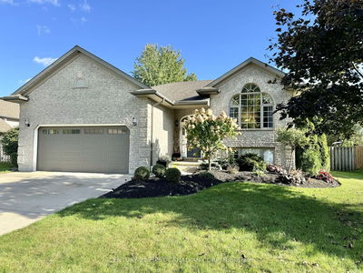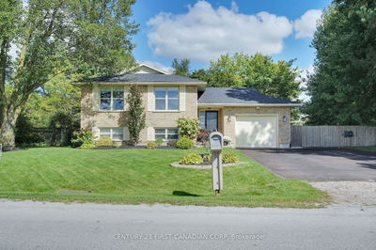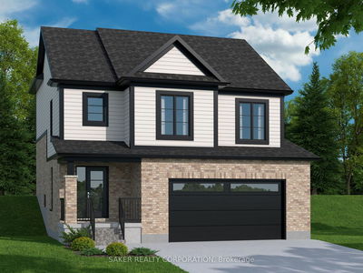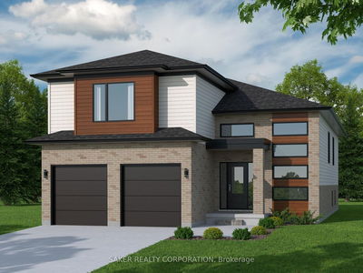Welcome To This Stunning 3 Plus 1-Bedroom Home Located In The Desirable Woods Edge Subdivision. This Home Features Many Upgrades. A Large Master Bedroom With Large Upgraded Walk-In Closet, Plus A 5-Piece Ensuite Bathroom With A Double Sink Stone Countertop. All The Bedroom Walls Have Soundproof Insulation. The Living Room Features A Beamed Cathedral Ceiling And A 60" Linear Fireplace. Off To The Side Is A Large Custom Kitchen With Soft Closed Cupboards And A Walk-In Pantry With A 9' Stone Island And A Built In Wine Fridge. Double French Doors In The Dining Room Lead Out To A Covered Porch.
Property Features
- Date Listed: Monday, May 01, 2023
- City: Strathroy-Caradoc
- Major Intersection: Glendon Dr & Bond St
- Full Address: 2546 Terry Fox Court, Strathroy-Caradoc, N0L 1W0, Ontario, Canada
- Kitchen: Pantry, B/I Appliances, Centre Island
- Living Room: Cathedral Ceiling, Crown Moulding, Electric Fireplace
- Family Room: Unfinished
- Listing Brokerage: Pc275 Realty Inc., Brokerage - Disclaimer: The information contained in this listing has not been verified by Pc275 Realty Inc., Brokerage and should be verified by the buyer.


