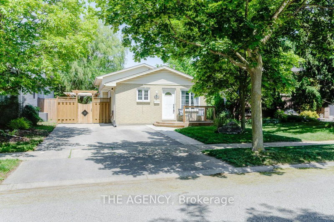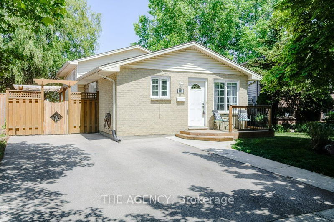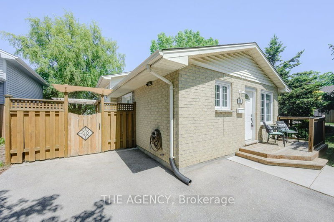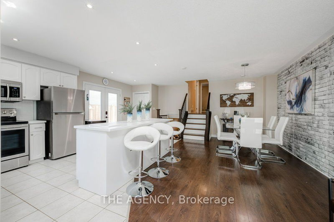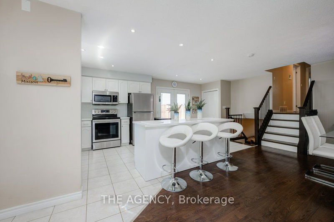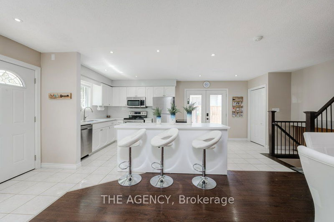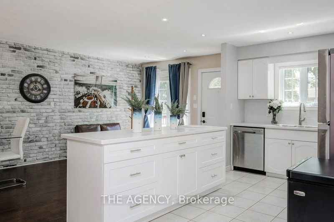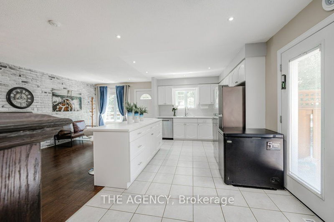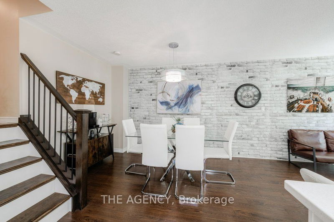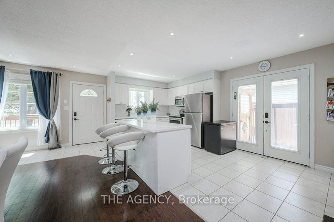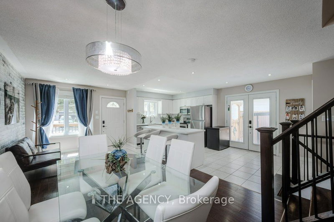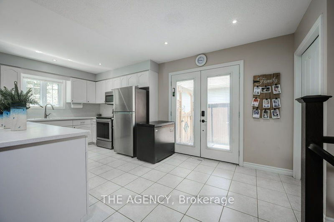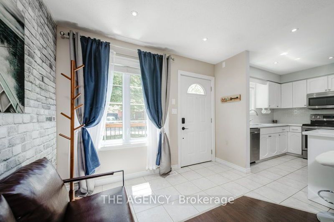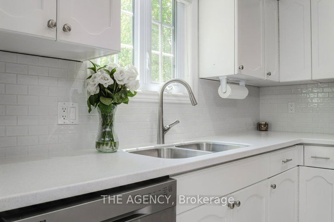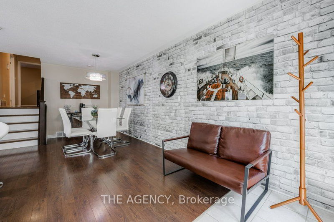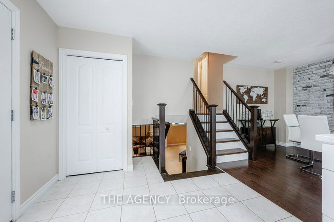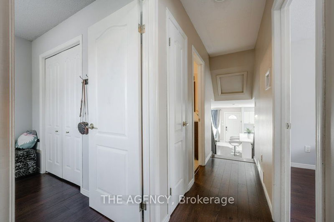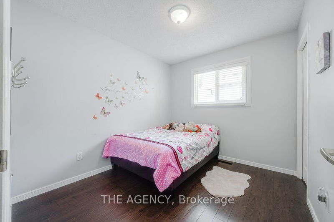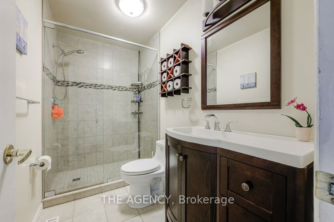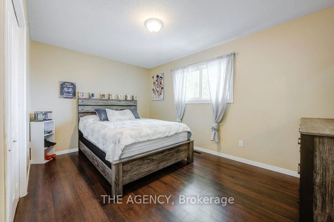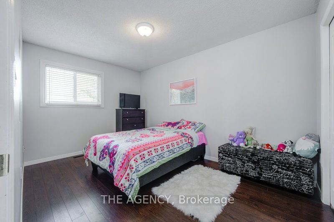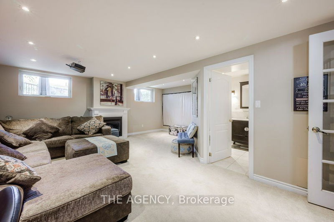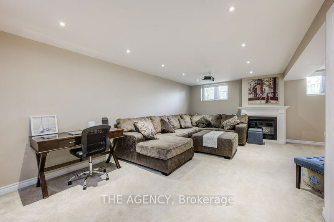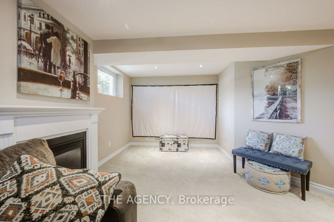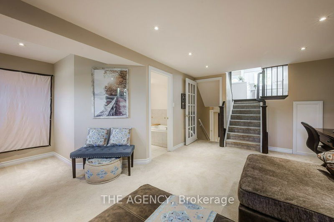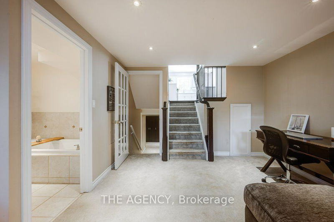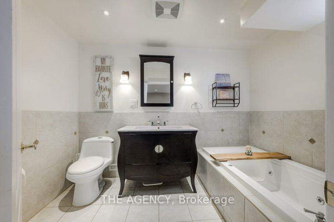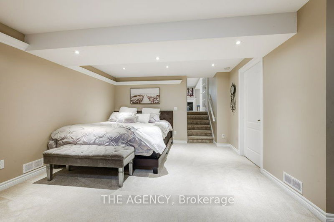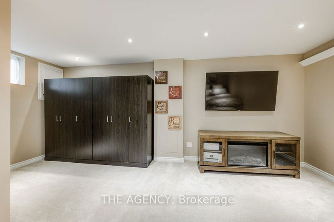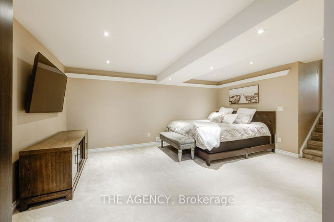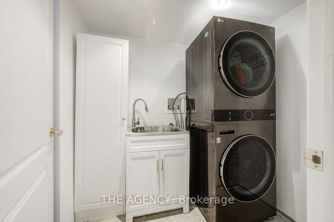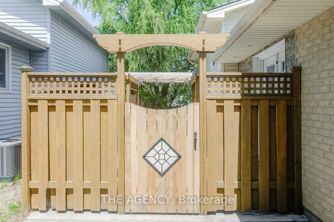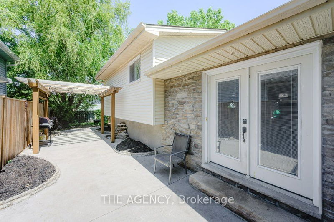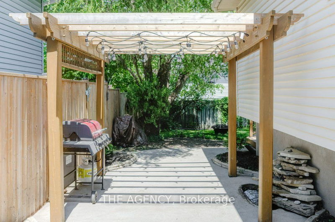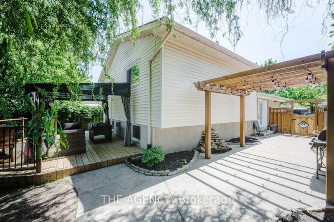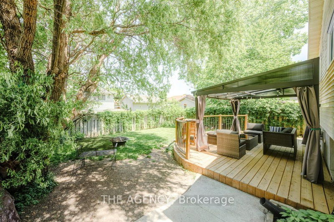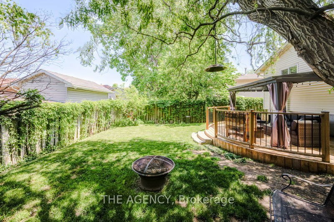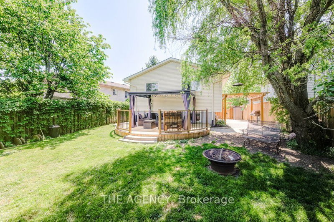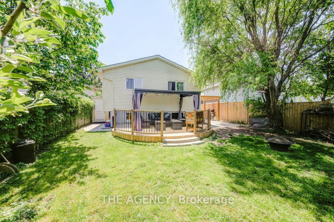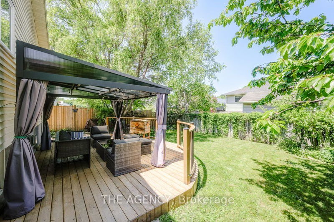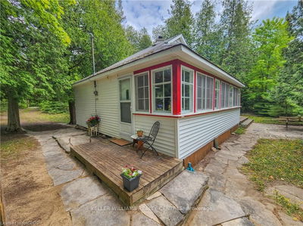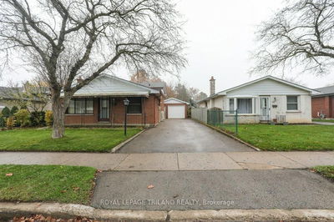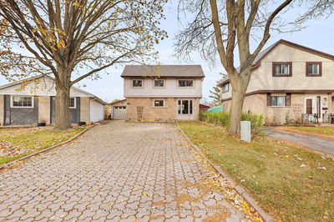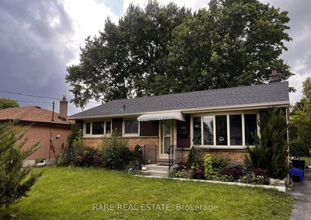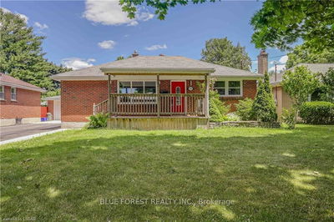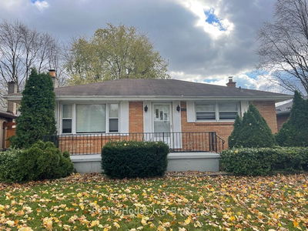Welcome To 179 Portsmouth Crescent!! Nestled In East London's Trafalgar Heights Neighourhood, This Beautiful 4-Level Backsplit Is Fully Updated & Spacious. A Bright Open Concept Kitchen W. Large Island & Dining Area Sit On The Main Level, Creating A Perfect Space For Entertaining. Step Out Through French Doors To Concrete Patio Complete W. Pagoda W. Water Feature & Covered Deck Looking Out To The Yard. On The Upper Level You Will Find 3 Bedrooms & An Updated 3-Pc Bath. The Lower Level Offers A Family Room W. Gas Fireplace & 3-Pc Bath W. Oversized Whirlpool Jetted Tub. The Basement Is Currently Set Up As A Private Primary Bedroom But Can Also Function As Additional Rec Space. A Laundry & Utility Room Complete The Lower Basement. The Fully Fenced Backyard Offers A Spacious Yard W. Patio & Deck, Shaded By Mature Trees, Perfect For Gardening & Outdoor Entertaining. Impeccably Maintained & Located W/In Walking Distance To Schools, Near Parks, Amenities & Quick Access To Hw 401.
Property Features
- Date Listed: Monday, May 29, 2023
- Virtual Tour: View Virtual Tour for 179 Portsmouth Crescent E
- City: London
- Major Intersection: Railton / Portsmouth
- Full Address: 179 Portsmouth Crescent E, London, N5V 4C8, Ontario, Canada
- Kitchen: French Doors, W/O To Patio
- Family Room: Lower
- Listing Brokerage: The Agency - Disclaimer: The information contained in this listing has not been verified by The Agency and should be verified by the buyer.

