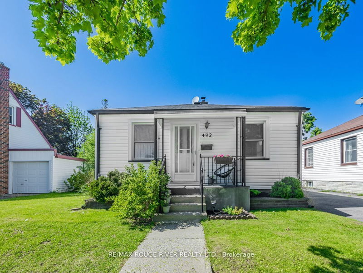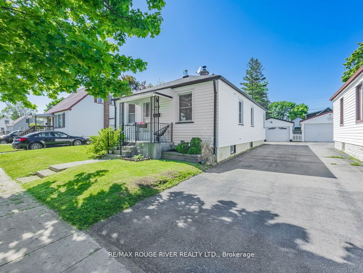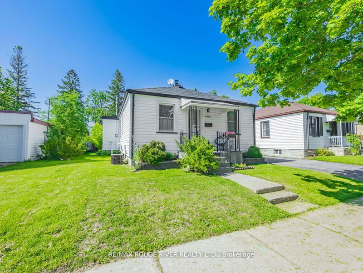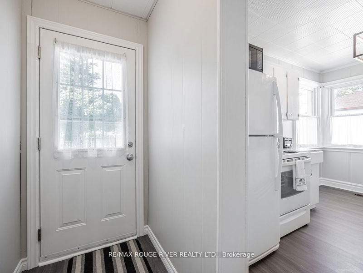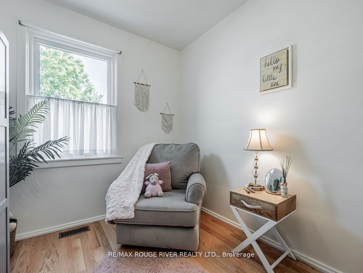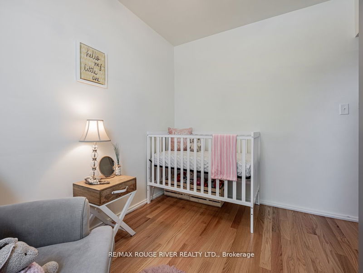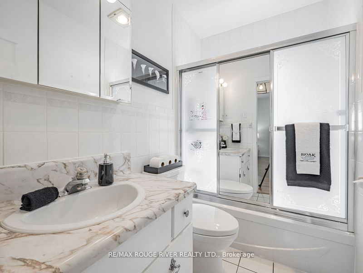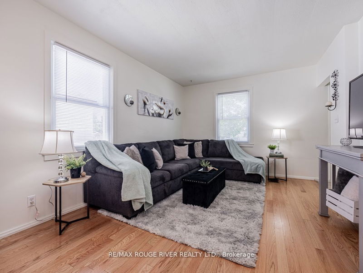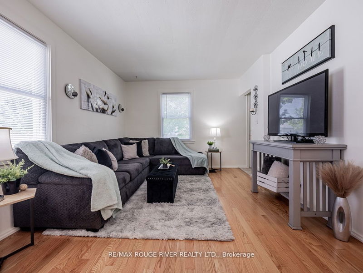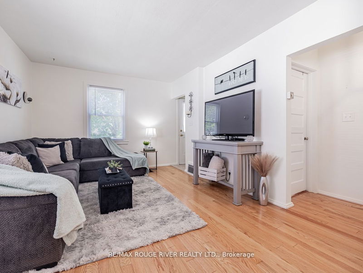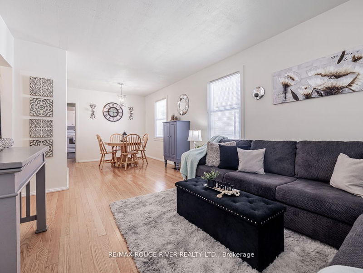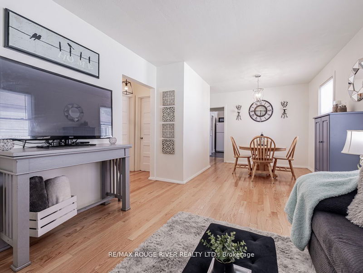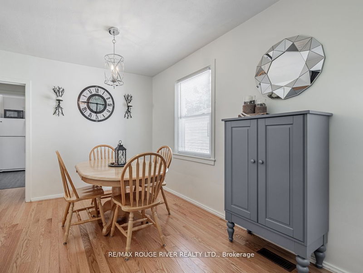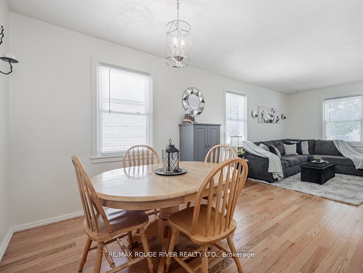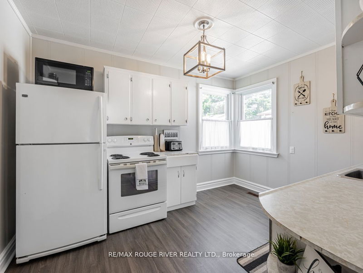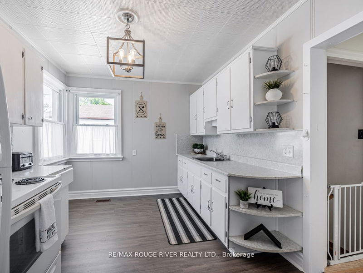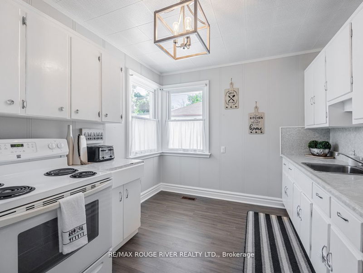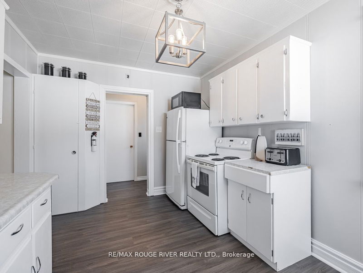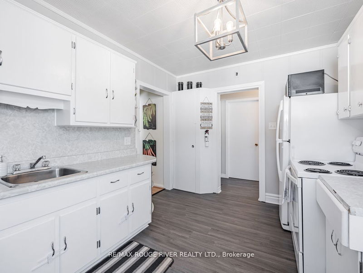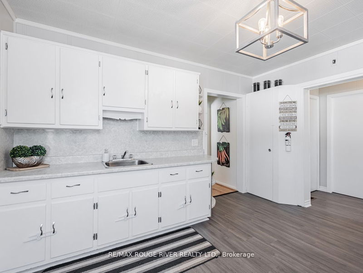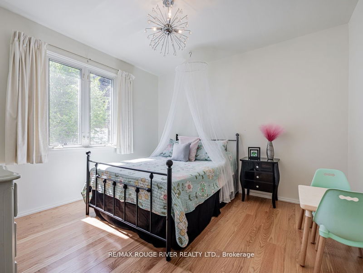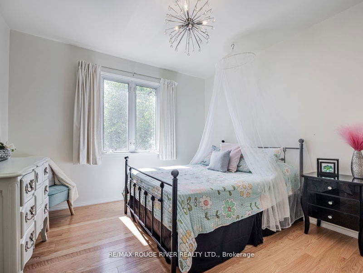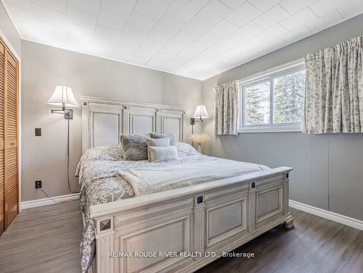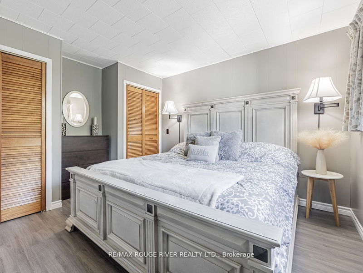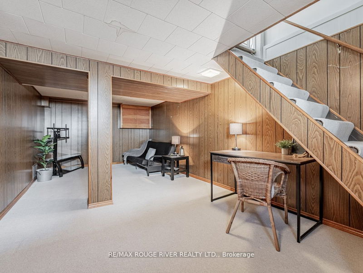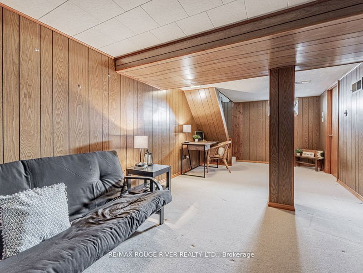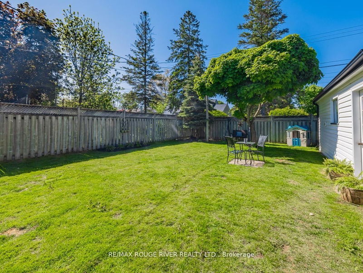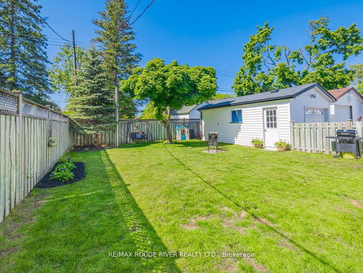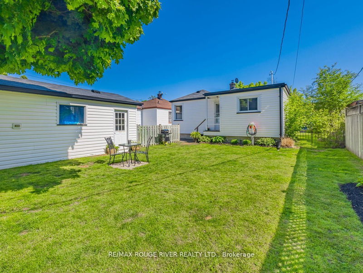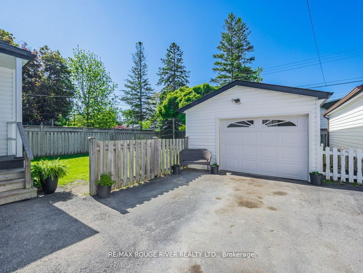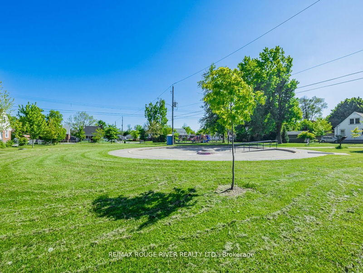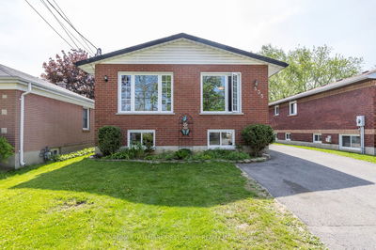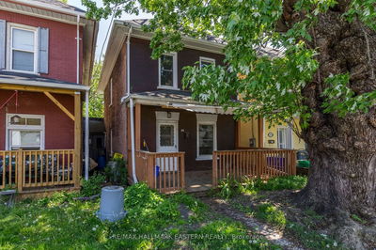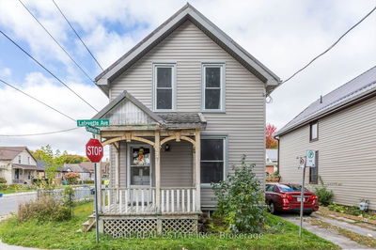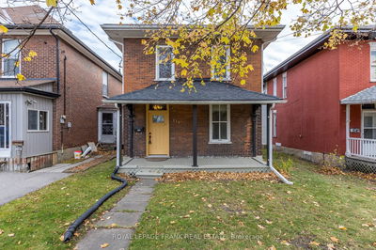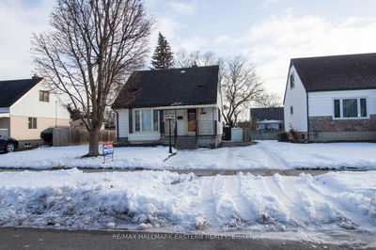Pretty As A Picture And Beautifully Updated, This Charming Bungalow Offers 3 Bedrooms, A Finished Basement And An Open Concept Layout That's Sure To Please. Lovely Curb Appeal With Manicured Lawn On A Desirable Street Across From The Park. Many Upgrades Throughout Including Hardwood And Laminate Flooring, Updated Light Fixtures And Modern Colours & Finishes. Eat-In Kitchen With Plenty Of Cupboard And Counter Space And Walk-Out To Fully Fenced, Private And Pristine Backyard. Spacious Primary Bedroom With His & Hers Closets And Bright 2nd And 3rd Bedrooms With An Updated Main Bathroom. Partially Finished Basement With Rec Room And A Full Utility Room That Could Easily Be A 4th Bedroom/Office/Media Room. Excellent Location Just Steps Away From Parks, Schools, All Amenities And Hwy 115! Don't Miss This One!
Property Features
- Date Listed: Thursday, June 01, 2023
- Virtual Tour: View Virtual Tour for 492 Hamilton Street
- City: Peterborough
- Neighborhood: Monaghan
- Full Address: 492 Hamilton Street, Peterborough, K9J 4B9, Ontario, Canada
- Living Room: O/Looks Frontyard, Combined W/Dining
- Kitchen: Laminate, O/Looks Backyard, Eat-In Kitchen
- Listing Brokerage: Re/Max Rouge River Realty Ltd. - Disclaimer: The information contained in this listing has not been verified by Re/Max Rouge River Realty Ltd. and should be verified by the buyer.

