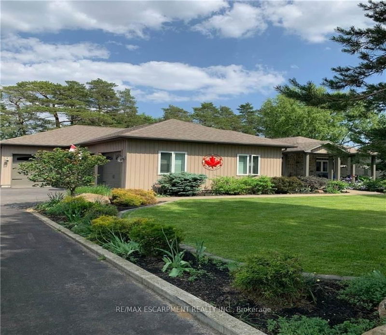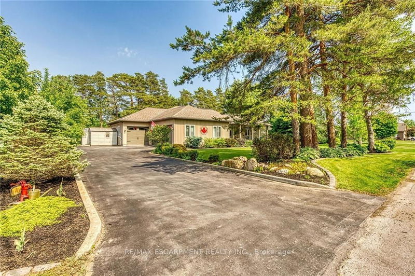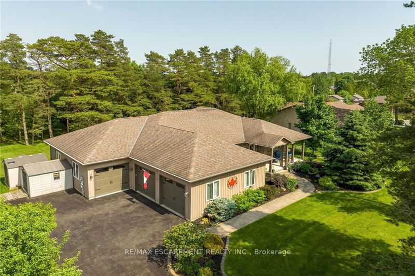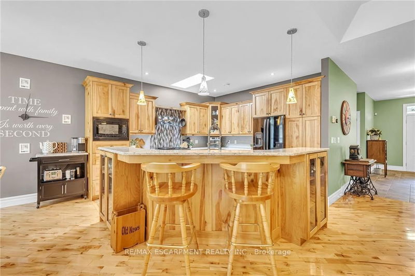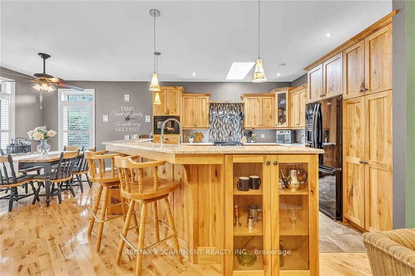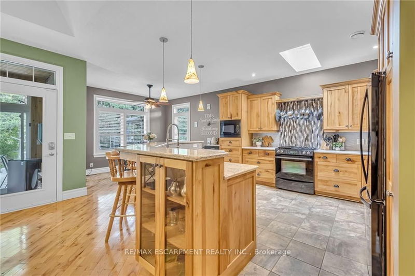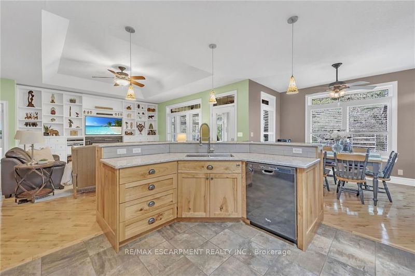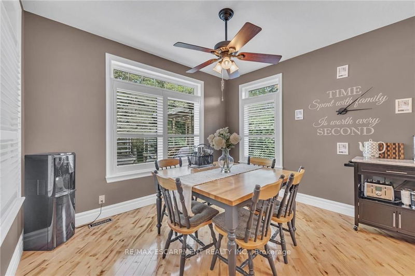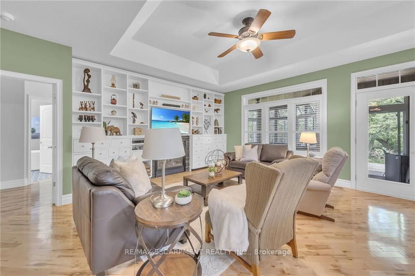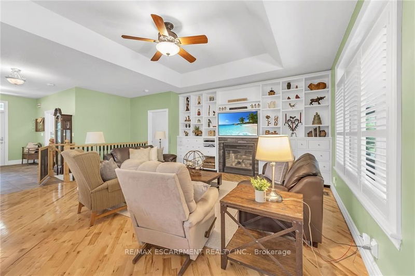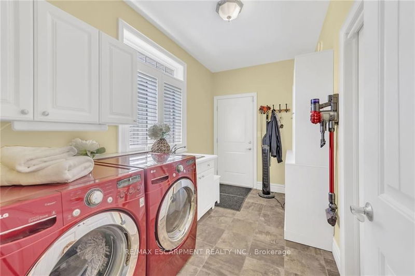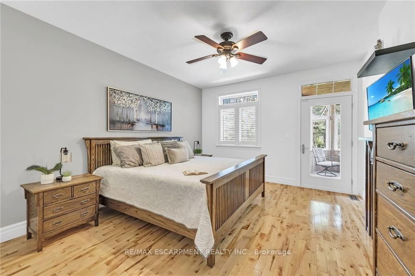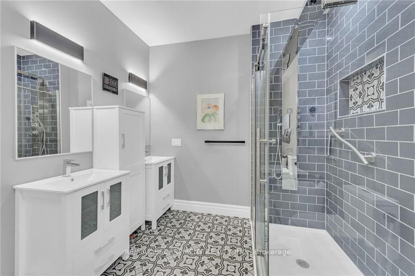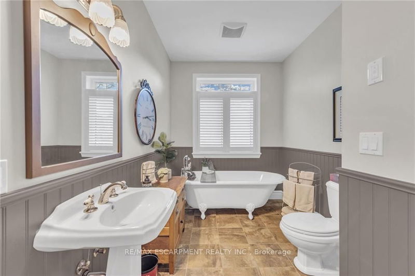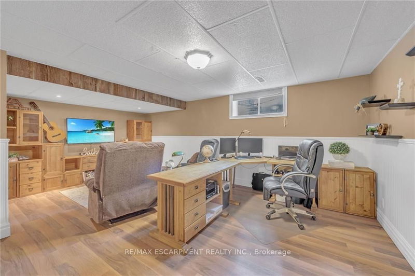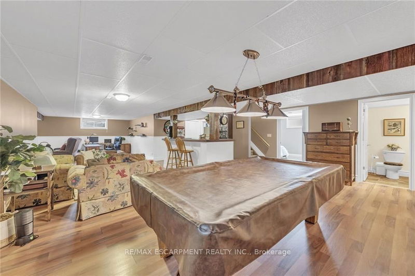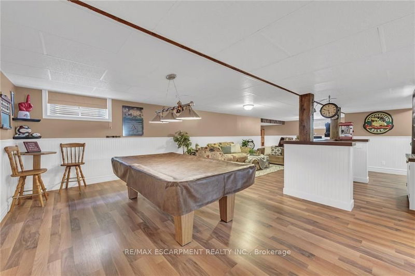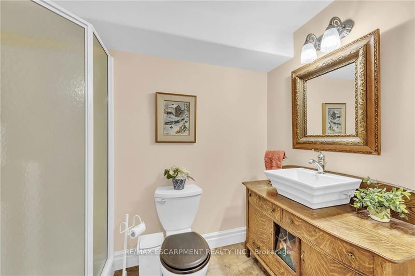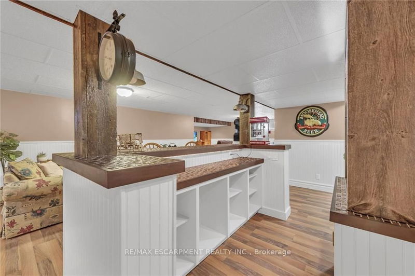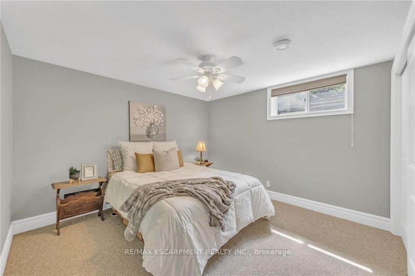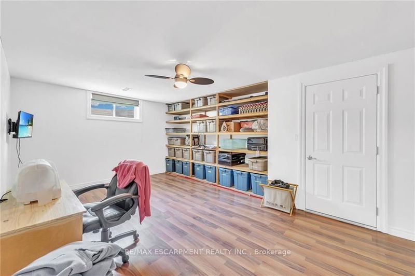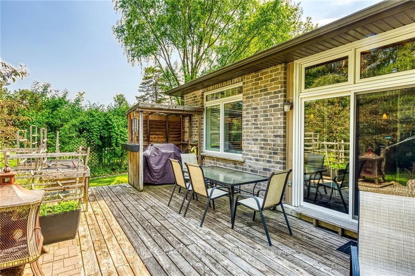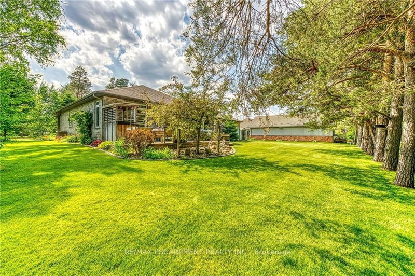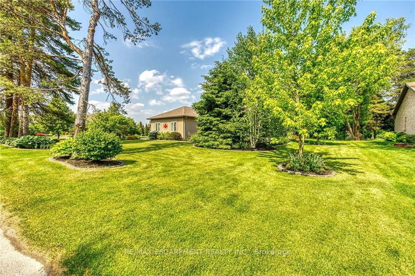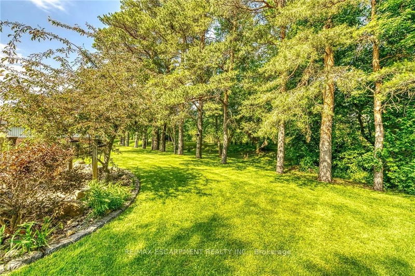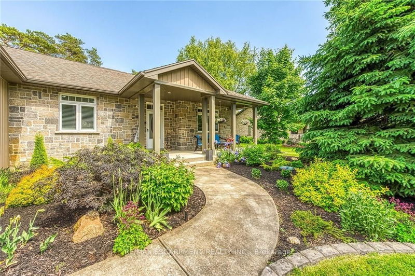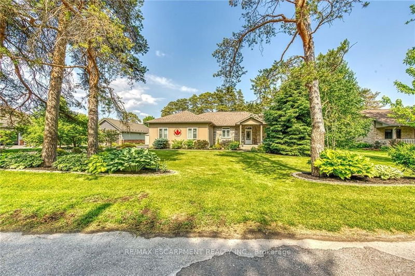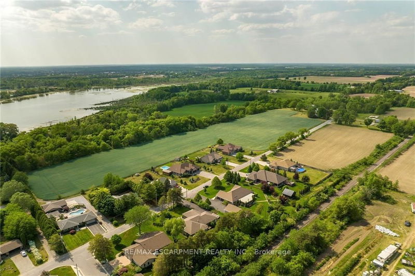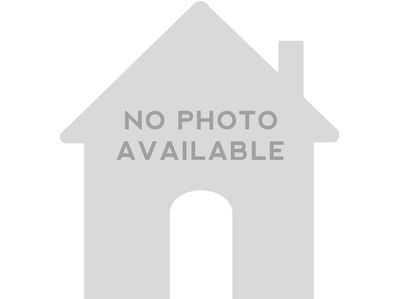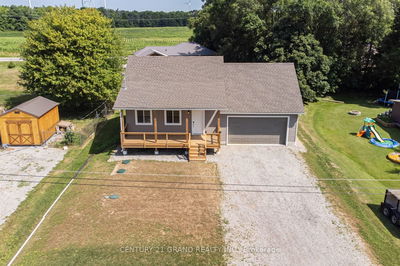Stunning 1 owner cust. blt bungalow sit. on 0.37ac landscaped lot abutting trees & Rail-Trail located in upscale enclave -mins to downtown & Waterford Lakes. Offers 1669sf "Flawless" living area, 1851sf lower level + 3-car garage w/1 bay retrofitted into woodworking shop w/htd floors. Incs kitchen sporting Mountain Ash cabinetry w/quartz, island, garborator, appliances, dining room, sunroom incs sliding door WO to 350sf deck/hot tub, living room w/wall unit flanking 2-sided FP facing primary bedroom incs 4pc en-suite w/htd flrs, WI closet + sunroom WO, bedroom, 3pc bath, mud room, MF laundry, WI closet & pantry. In-law style lower level ftrs family/game room w/bar, 2 bedrooms, 3pc bath, utility & cold room. Extras-n/g furn/AC'22, HRV'23, c/vac, 9' ceilings, hrdwd floors, irrigation & paved drive.
Property Features
- Date Listed: Thursday, June 01, 2023
- Virtual Tour: View Virtual Tour for 30 Robinson Road
- City: Norfolk
- Neighborhood: Norfolk
- Major Intersection: College St W
- Full Address: 30 Robinson Road, Norfolk, N0E 1Y0, Ontario, Canada
- Living Room: Main
- Kitchen: Main
- Family Room: Bsmt
- Listing Brokerage: Re/Max Escarpment Realty Inc. - Disclaimer: The information contained in this listing has not been verified by Re/Max Escarpment Realty Inc. and should be verified by the buyer.

