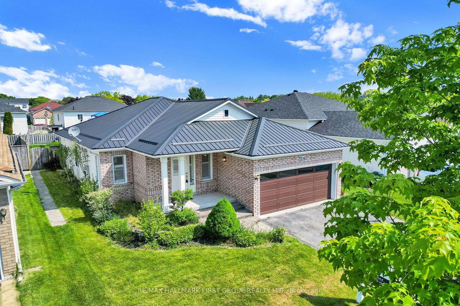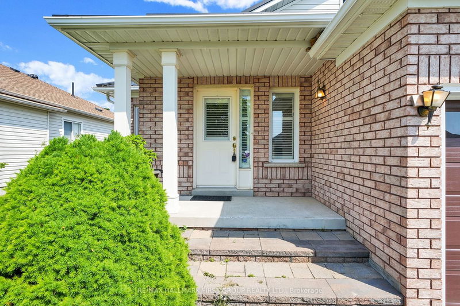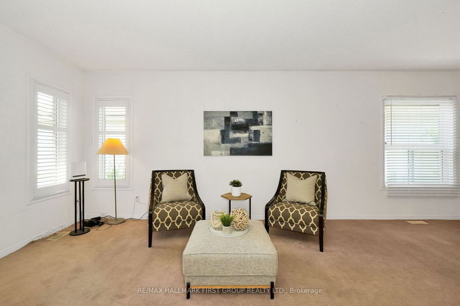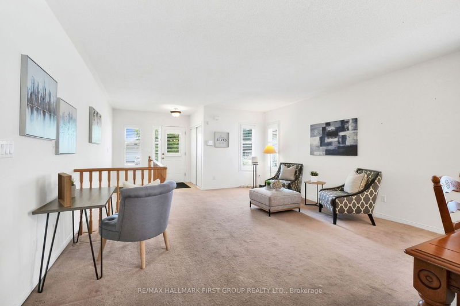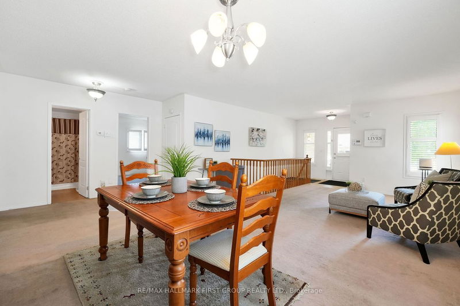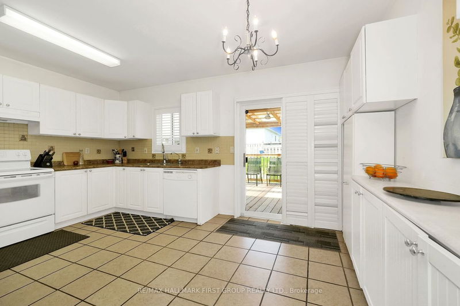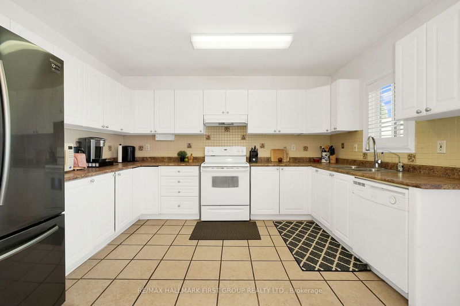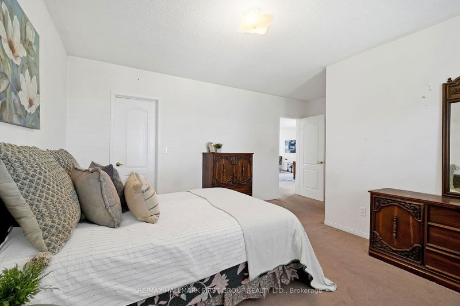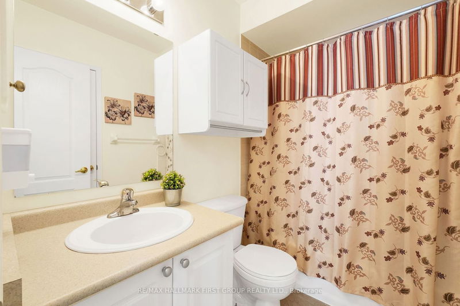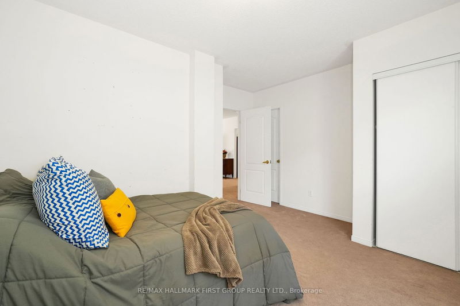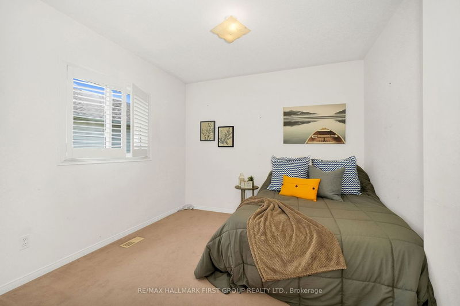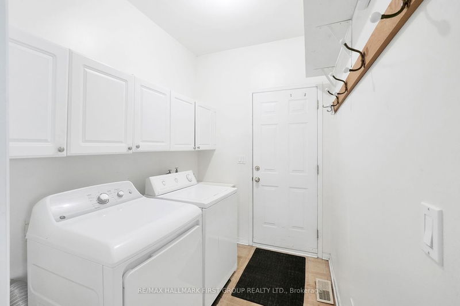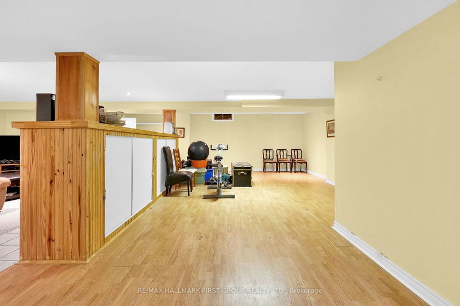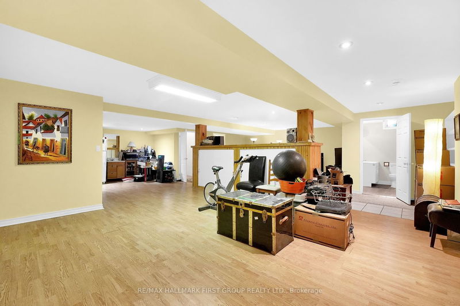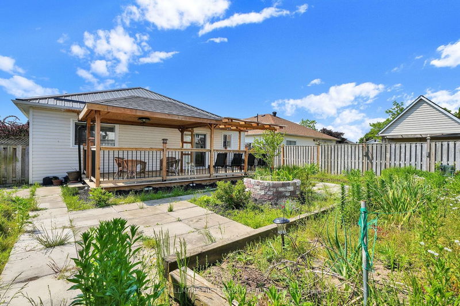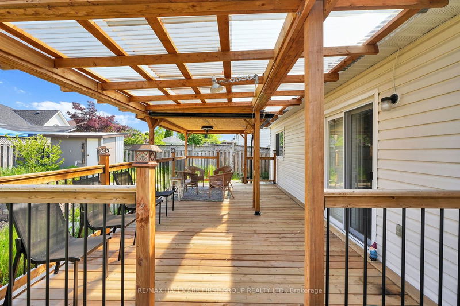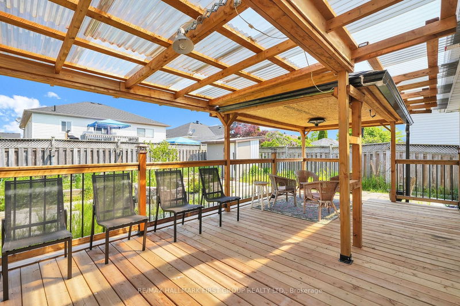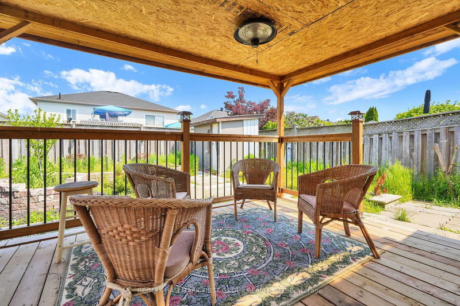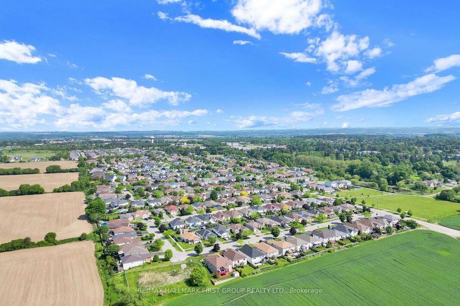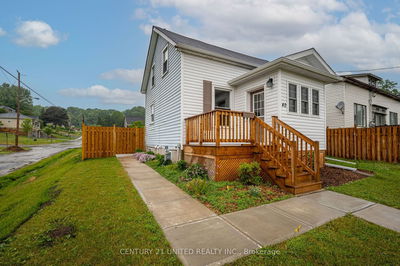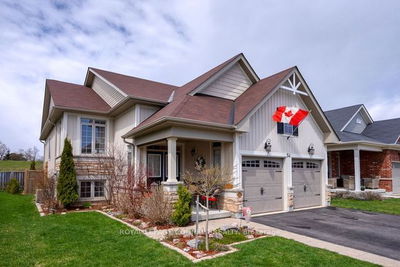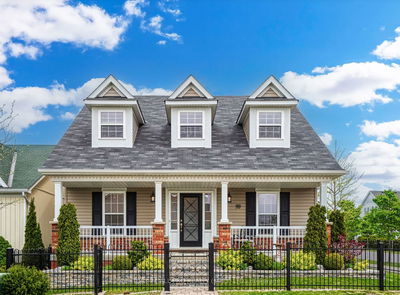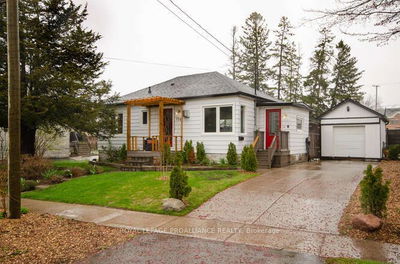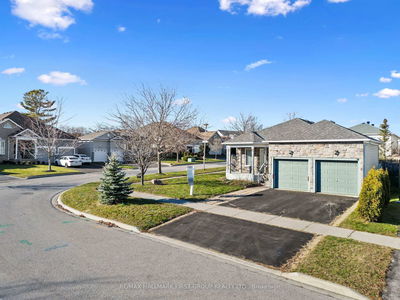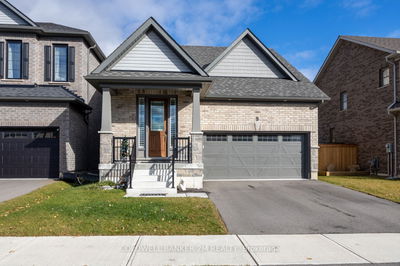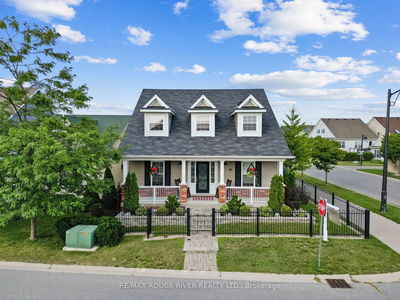This charming bungalow with an open floor plan offers the convenience of one-level living with the added luxury of additional living space or an in-law suite on the lower level. As you step inside, you'll immediately be captivated by the bright, open living area seamlessly connected to the dining room. The kitchen offers built-in appliances, ample cupboard space, and a walkout to the backyard that allows for effortless entertaining. The main level features a primary bedroom suite with walk-in closet and an ensuite bathroom. The second bedroom is conveniently located near the main bathroom, ensuring comfort and convenience for family and guests. The lower level is ideally suited as an in-law suite or extra living space. The space includes a versatile rec room with games space or home office, one bedroom, and a full bathroom. Enjoy a private fenced backyard and deck, providing an ideal space for outdoor gatherings.
Property Features
- Date Listed: Friday, June 02, 2023
- Virtual Tour: View Virtual Tour for 24 Ramsey Road
- City: Port Hope
- Neighborhood: Port Hope
- Full Address: 24 Ramsey Road, Port Hope, L1A 4K9, Ontario, Canada
- Kitchen: Main
- Living Room: Main
- Listing Brokerage: Re/Max Hallmark First Group Realty Ltd. - Disclaimer: The information contained in this listing has not been verified by Re/Max Hallmark First Group Realty Ltd. and should be verified by the buyer.

