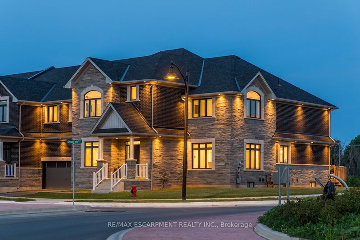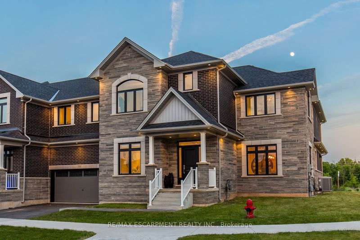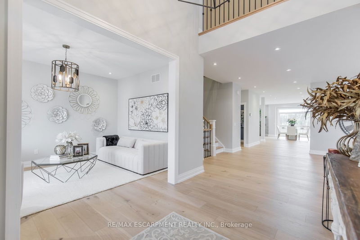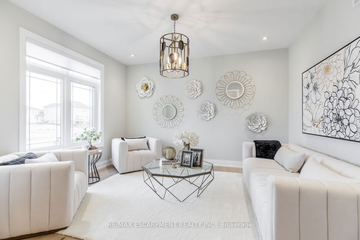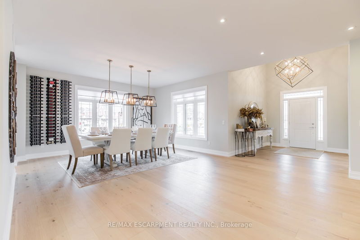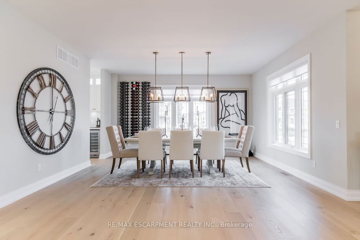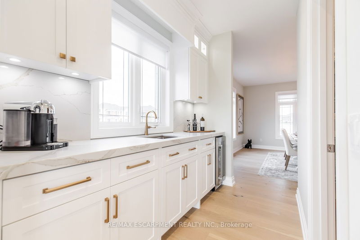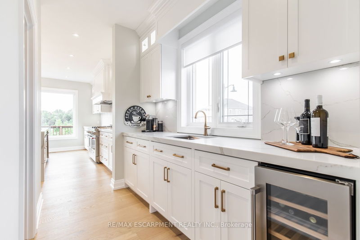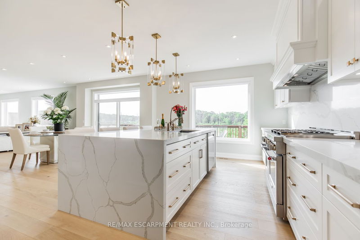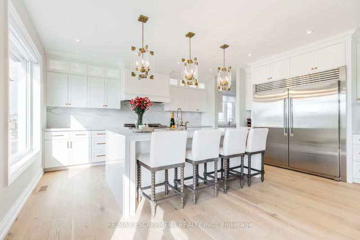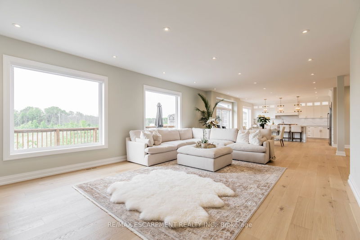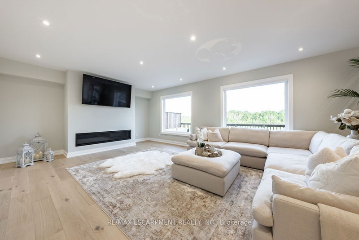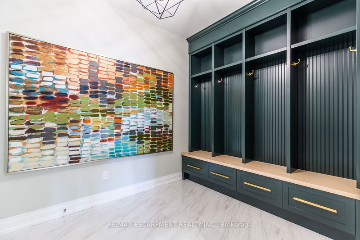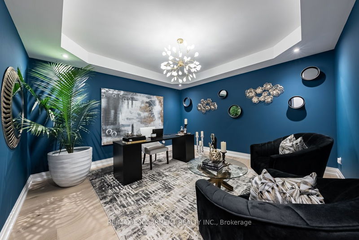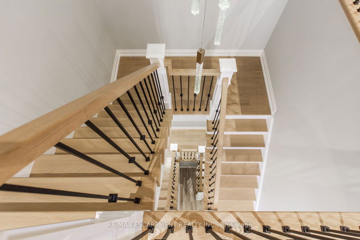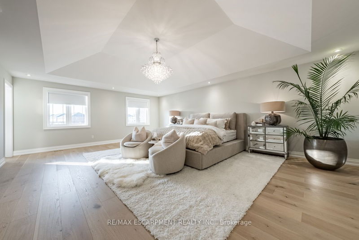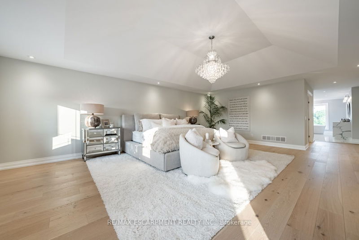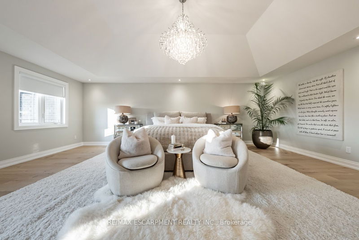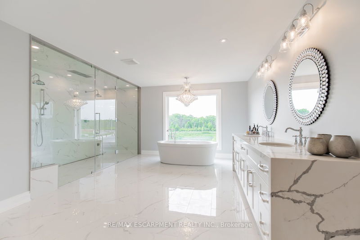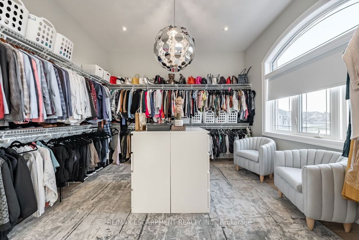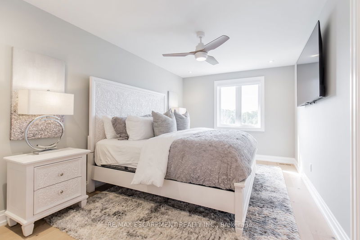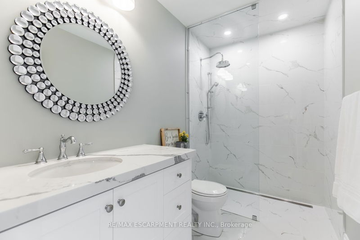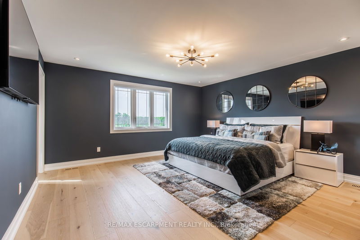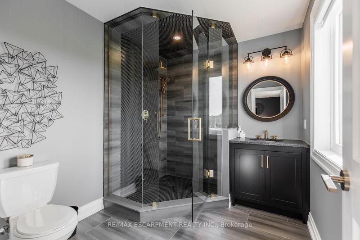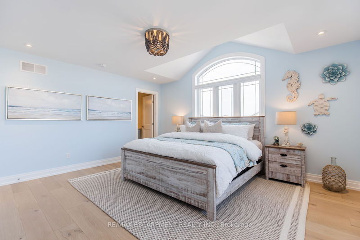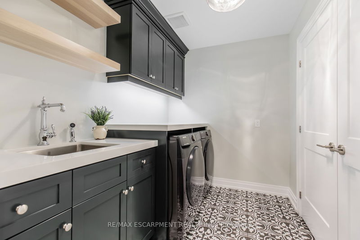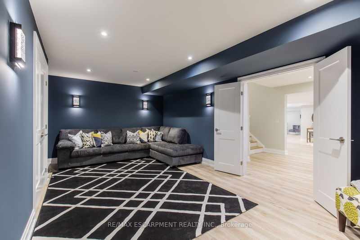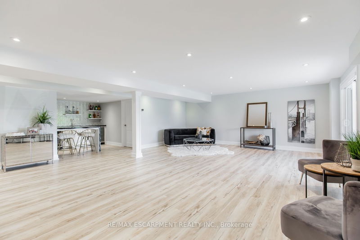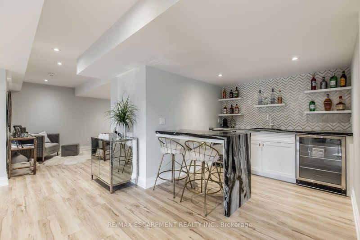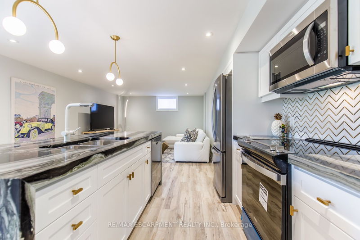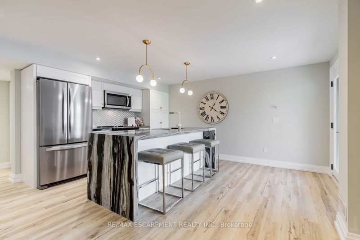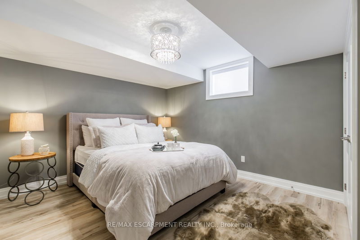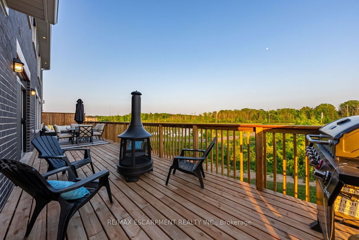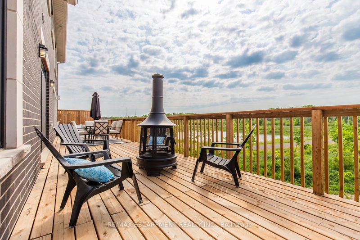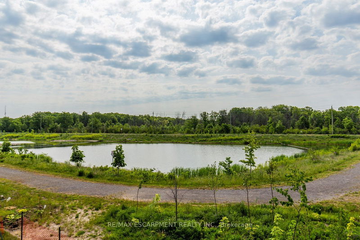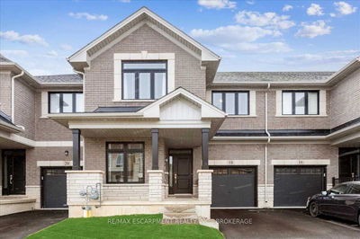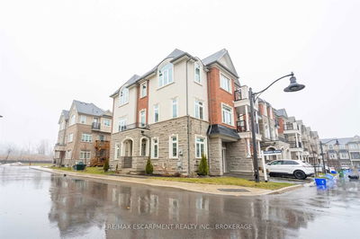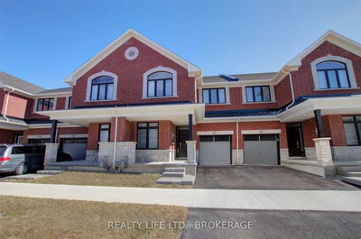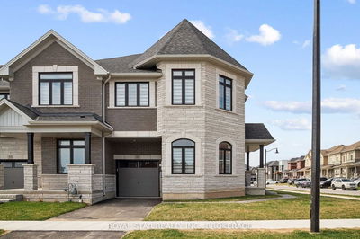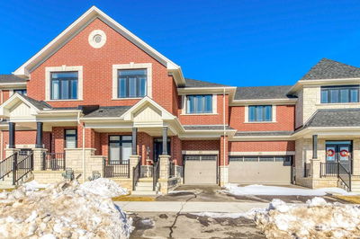Welcome to this stunning home over 7000 sqft of finished living space! The main floor offers formal living, dining, office, pwdr rm, mudroom w custom built-ins, double car garage w inside access, chef's kitchen w high end appliances & a 10' dbl waterfall edged island, leading into family rm w lrg cstm picture wndws & linear gas fireplace. Butler pantry flows direct frm kitchen into dining. The main floor also exits onto a 50' deck over looking the pond! The principal bedroom is a dream w raised tray ceiling, 12 ft dbl shower w steam unit & waterfall shower head! A soaker tub sitting in front of a floor length window facing the tranquil pond at the back of the home, double vanity, private wash closet, dressing room & walk-in closet! The walkout basement is loaded w a theatre room, built in bar area, pwdr rm & massive living space. The other half of the basement is a fully functioning separate entrance nanny suite, including 2 bedrms, 5-piece bath, laundry, living rm & beautiful kitchen!
Property Features
- Date Listed: Friday, June 02, 2023
- Virtual Tour: View Virtual Tour for 58 Great Falls Boulevard
- City: Hamilton
- Neighborhood: Waterdown
- Full Address: 58 Great Falls Boulevard, Hamilton, L8B 1Y5, Ontario, Canada
- Kitchen: Main
- Living Room: Main
- Listing Brokerage: Re/Max Escarpment Realty Inc. - Disclaimer: The information contained in this listing has not been verified by Re/Max Escarpment Realty Inc. and should be verified by the buyer.

