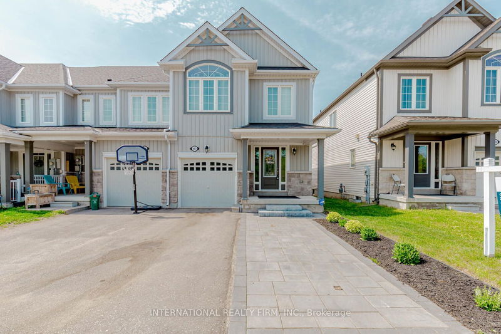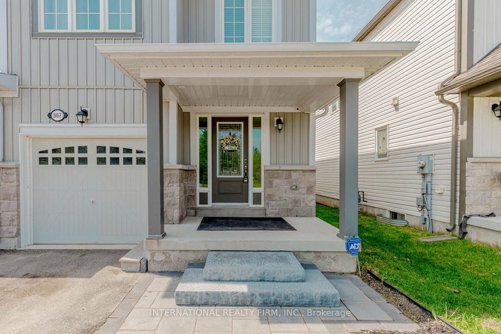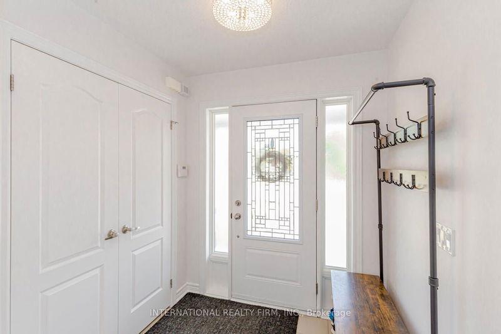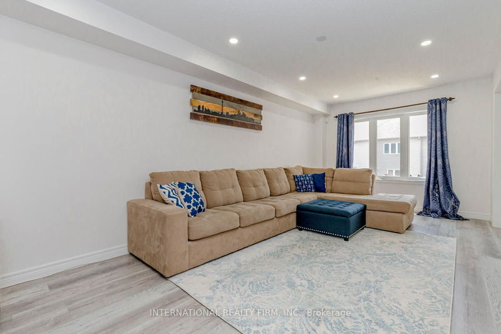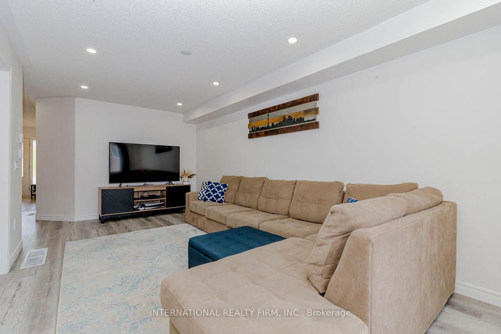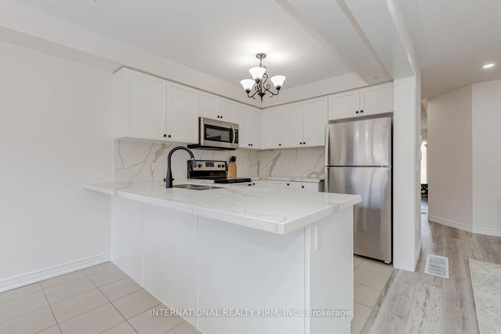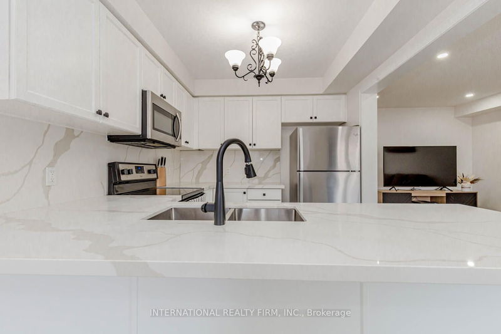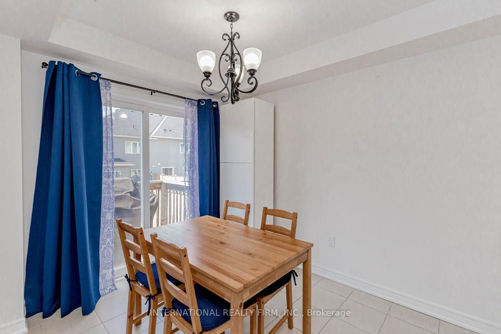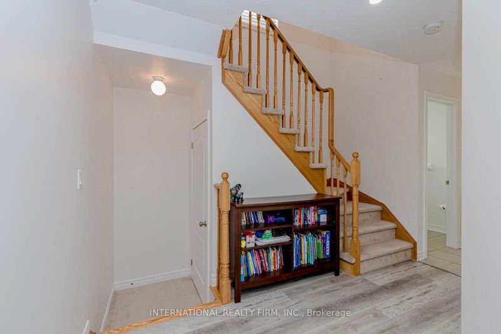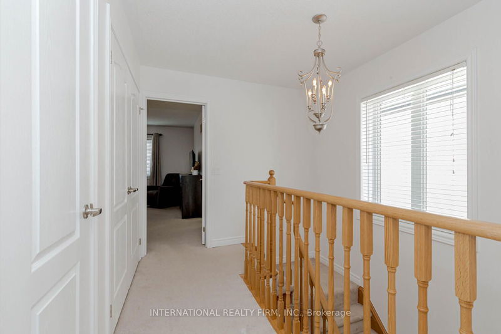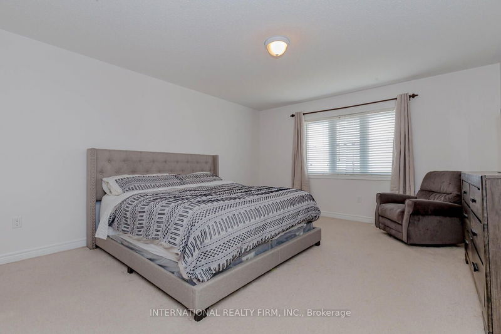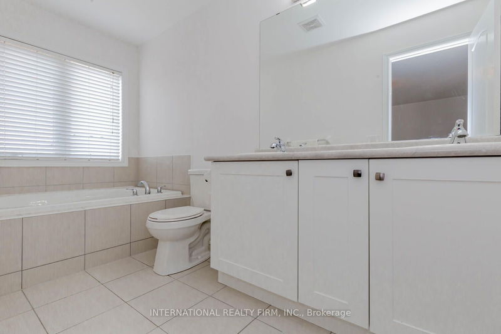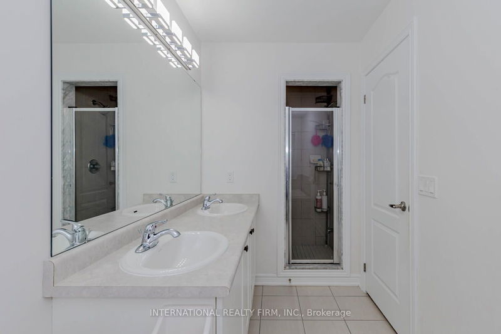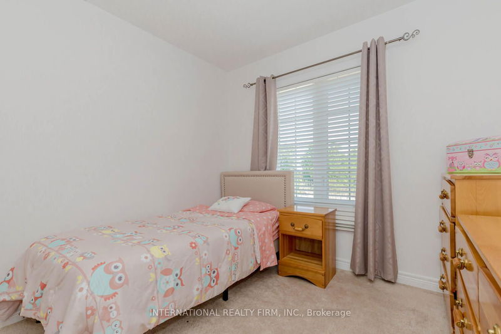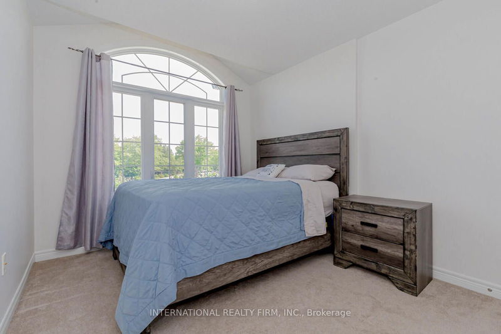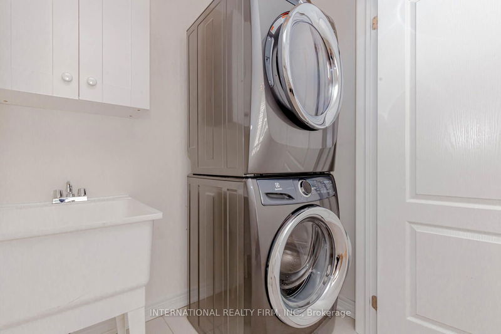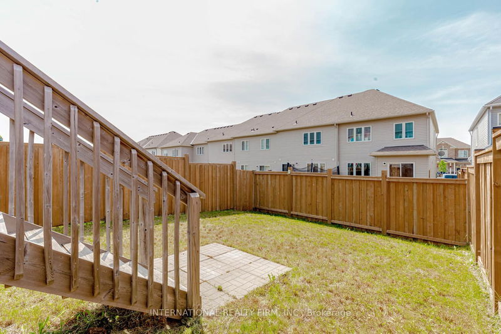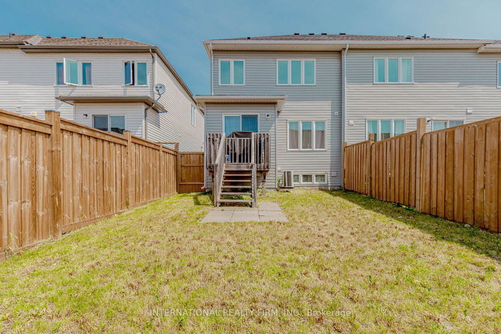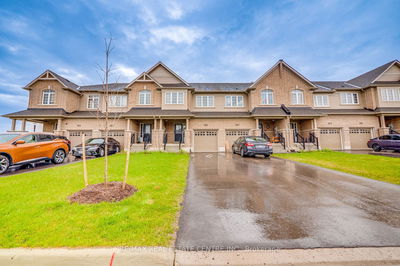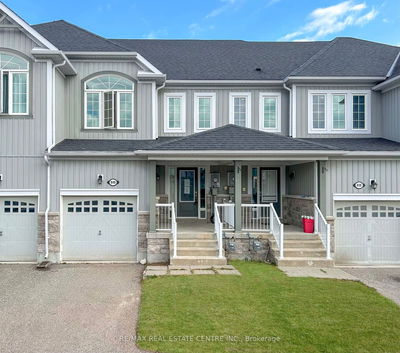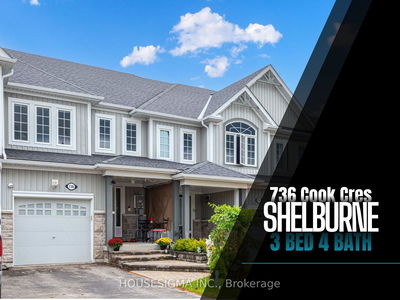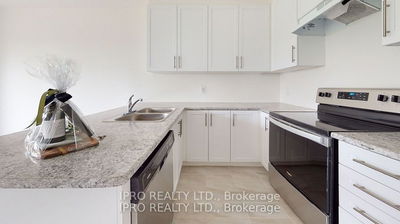Come Home To This Stunning End Unit Freehold Townhome In The Heart Of Shelburne. Situated In The Family Friendly Neighbourhood Of Summerhill, This Well Maintained Home Features An Open Concept Main Floor With Potlights, Updated Kitchen Cabinetry, Premium Quartz Kitchen Countertop And Backsplash Along With Upgraded Flooring Enhancing The Modern Feel Of The Home. Walkout To A Deck And Fully Fenced Backyard. Need Extra Parking? No Worries...The Professionally Laid Interlocking In The Driveway Provides Extra Parking For Family And Guests. The Upper Floor Has A Generously Sized Master Bedroom With 5 Piece Ensuite Bathroom And A Walk In Closet. Two Other Bedrooms Give Ample Space For A Growing Family With One Bedroom Featuring A Vaulted Ceiling. An Upper Floor Laundry Provides The Utmost Convenience. Electrical Lighting Has Been Upgraded Throughout The Home. 867 Cook Cres Is Close To All Amenties Needed To Enjoy Living In This Picturesque Town.
Property Features
- Date Listed: Saturday, June 03, 2023
- City: Shelburne
- Neighborhood: Shelburne
- Major Intersection: Hwy10/Col Phillips/Armstrong
- Full Address: 867 Cook Crescent, Shelburne, L9V 3V1, Ontario, Canada
- Living Room: Vinyl Floor, Open Concept
- Kitchen: Ceramic Floor, Quartz Counter, Stainless Steel Appl
- Listing Brokerage: International Realty Firm, Inc. - Disclaimer: The information contained in this listing has not been verified by International Realty Firm, Inc. and should be verified by the buyer.

