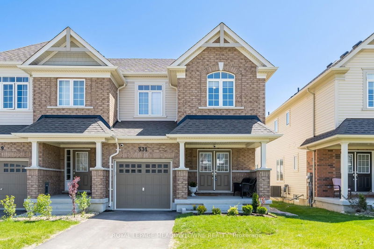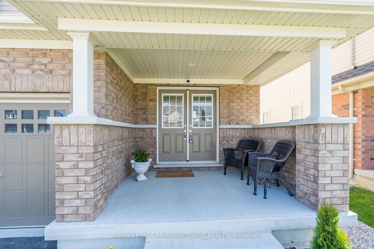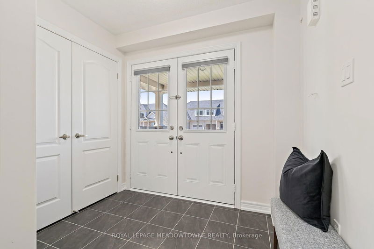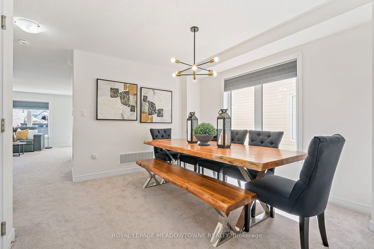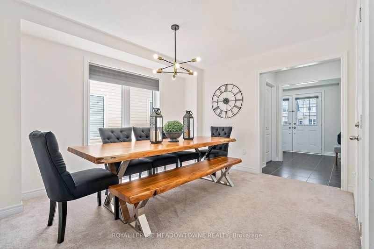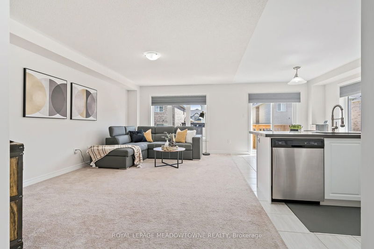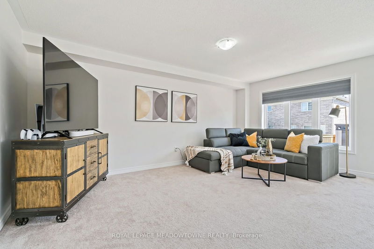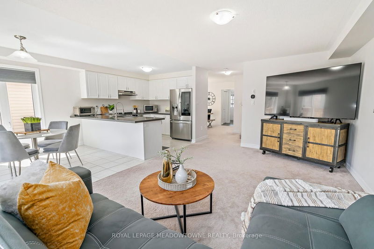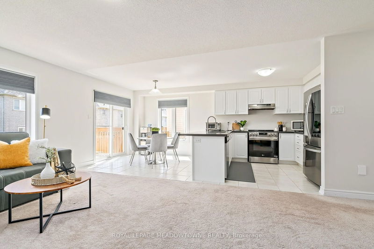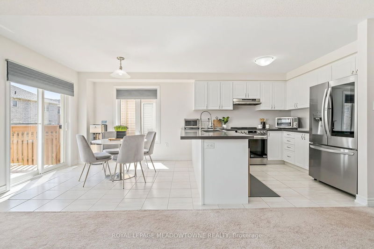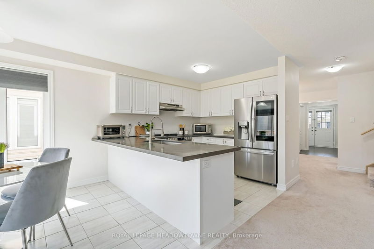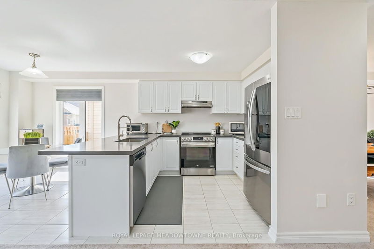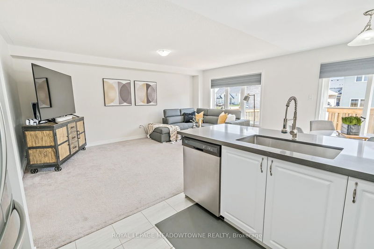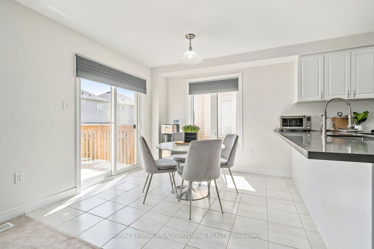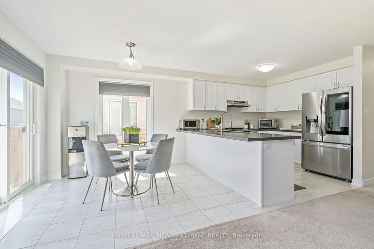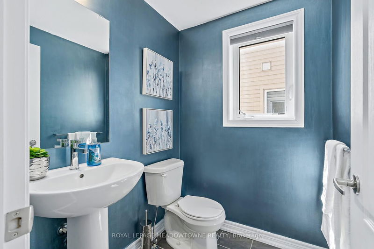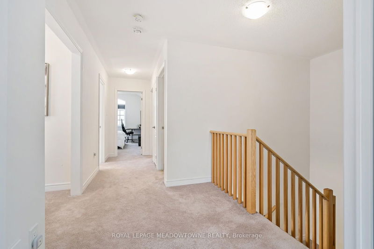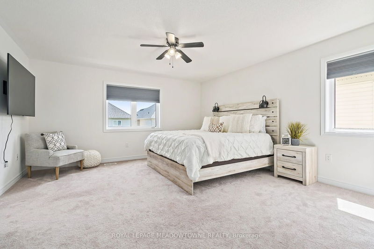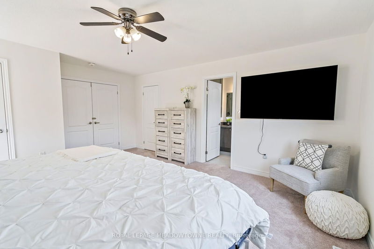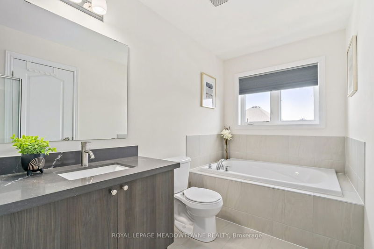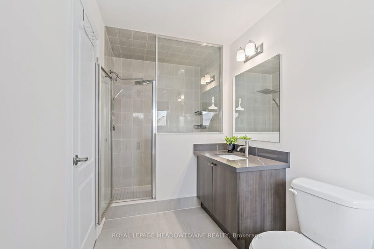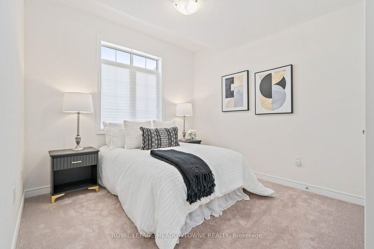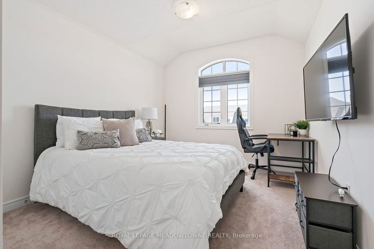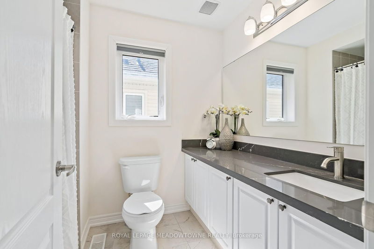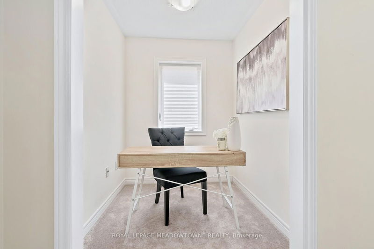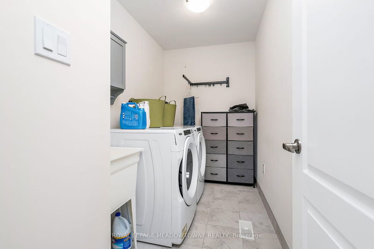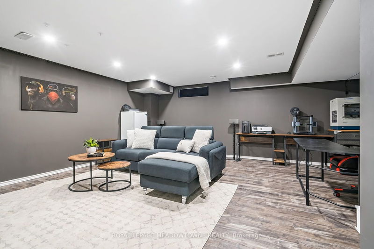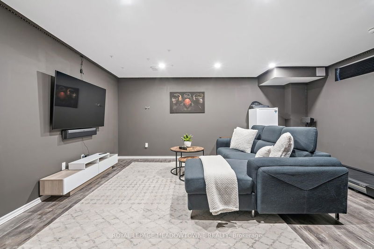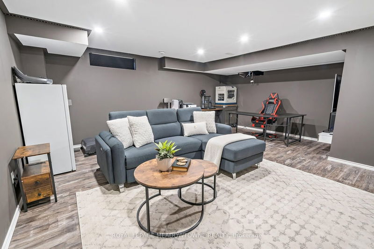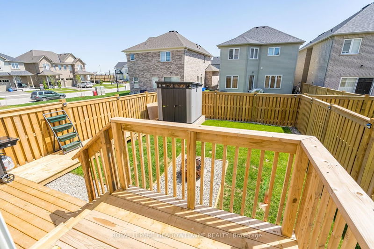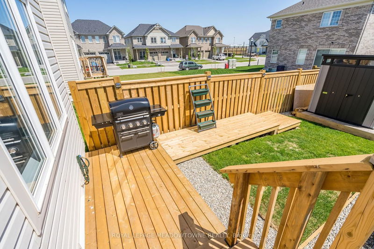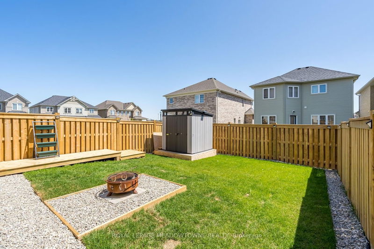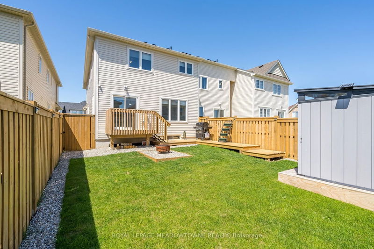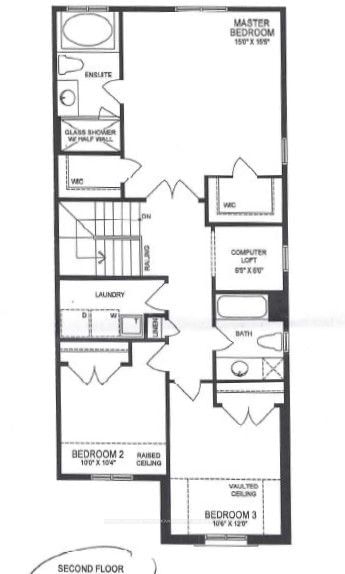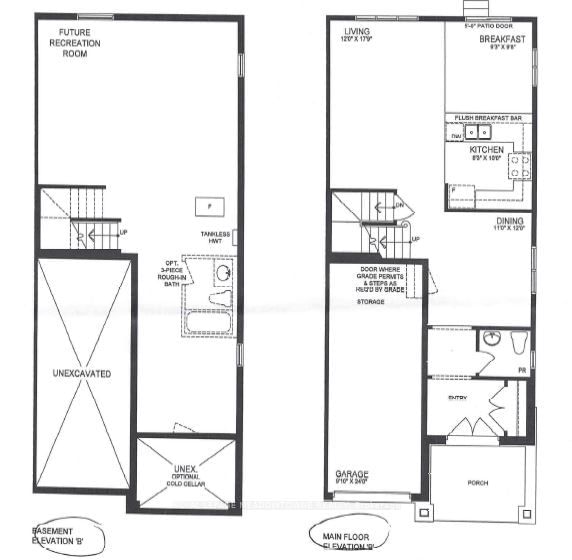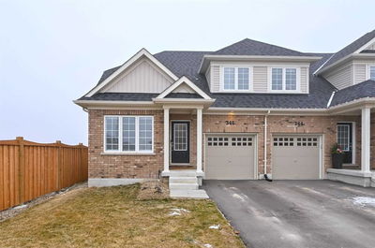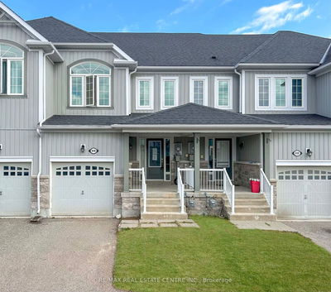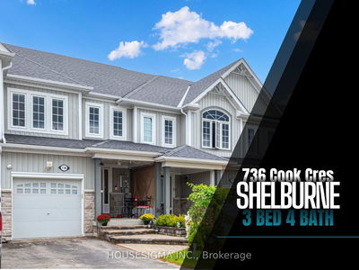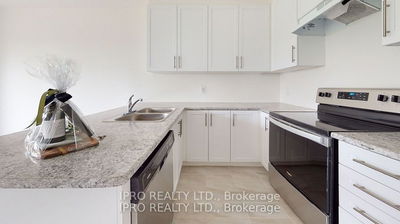This Exquisite And Thoughtfully Designed Executive End Unit Townhome Offers The Spaciousness Of A Semi-Detached Home. Situated On A Desirable Street, This Stunning Property Boasts Numerous Upgrades And Features. You'll Immediately Notice The Abundance Of Natural Light That Floods The Open-Concept Main Floor. The Modern Kitchen Is A Chef's Dream, Showcasing Beautiful Quartz Countertops And Upgraded Appliances & Offers A Walkout To A Fully Fenced Backyard. The Main Bath, As Well As The Ensuite Off The Primary Bedroom, Are Both Adorned With Luxurious Quartz Countertops, Giving Them An Elegant And Sophisticated Touch. The Primary Ensuite Further Offers An Upgraded Step-In Shower And A Relaxing Soaker Tub, Perfect For Unwinding After A Long Day. The King-Size Primary Bedroom Features Two Walk-In Closets, Providing Ample Storage Space For All Your Belongings. In Addition, There Are Two Other Generously Sized Bedrooms. For Those Who Work From Home Or Need Dedicated Office Space,
Property Features
- Date Listed: Thursday, May 25, 2023
- Virtual Tour: View Virtual Tour for 331 Stewart Street
- City: Shelburne
- Neighborhood: Shelburne
- Full Address: 331 Stewart Street, Shelburne, L9V 3X1, Ontario, Canada
- Family Room: Broadloom, Large Window, Open Concept
- Kitchen: Tile Floor, Stainless Steel Appl, Quartz Counter
- Listing Brokerage: Royal Lepage Meadowtowne Realty - Disclaimer: The information contained in this listing has not been verified by Royal Lepage Meadowtowne Realty and should be verified by the buyer.

