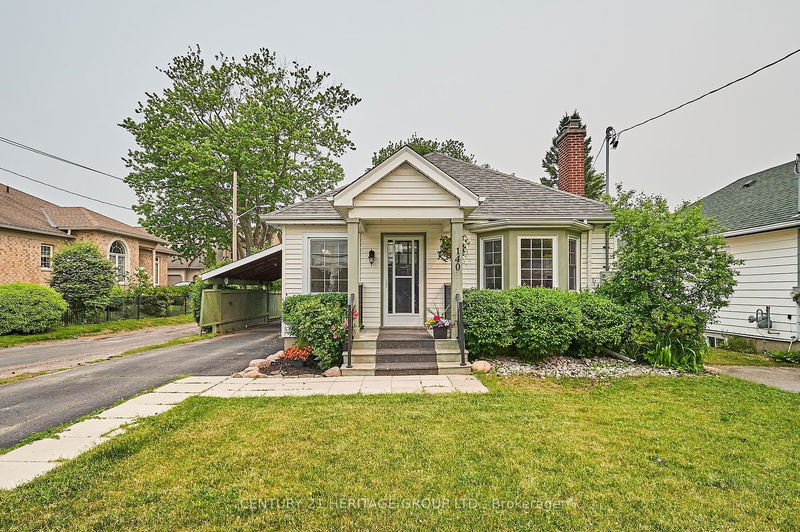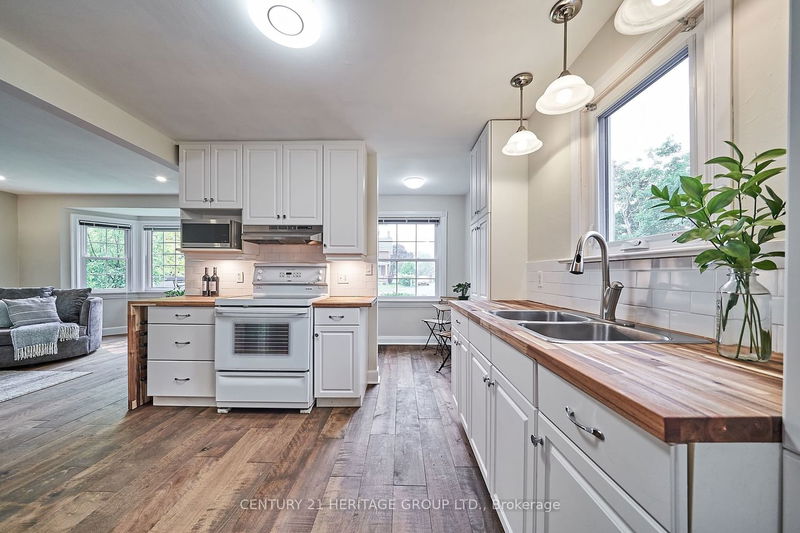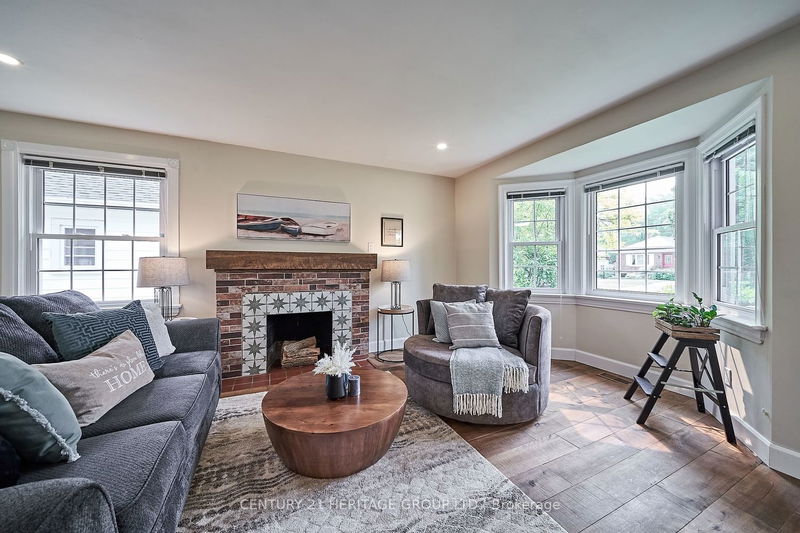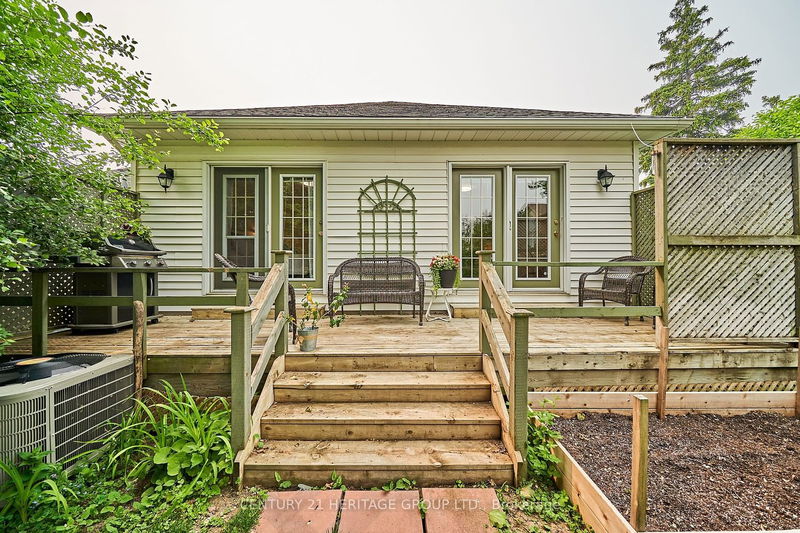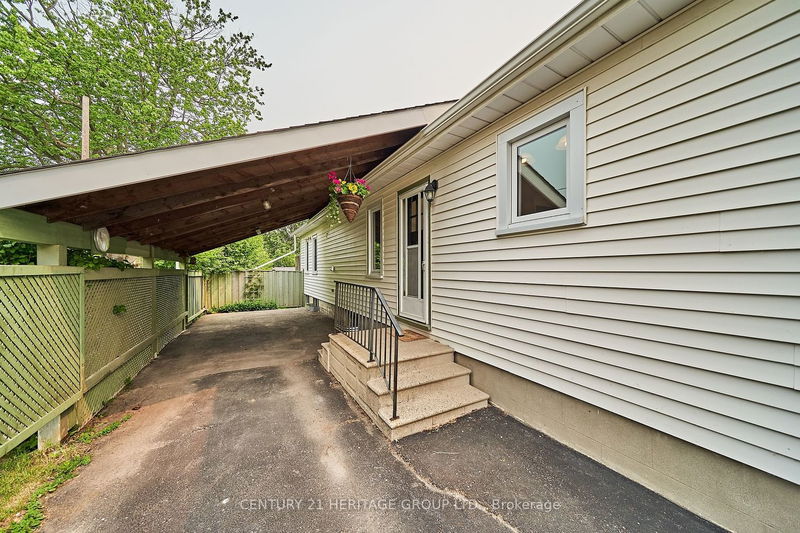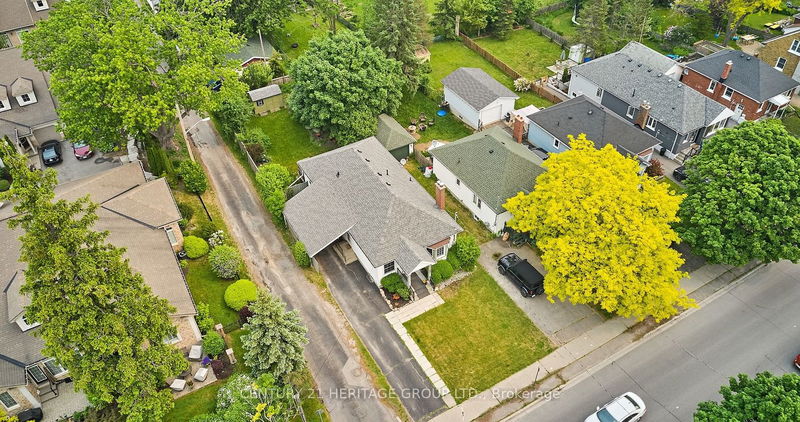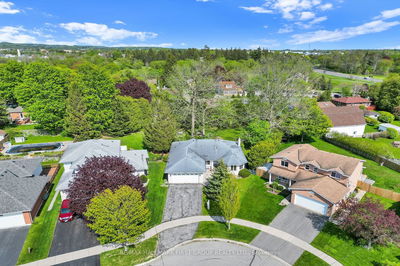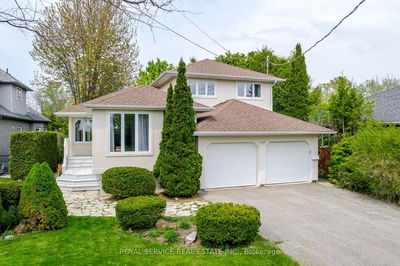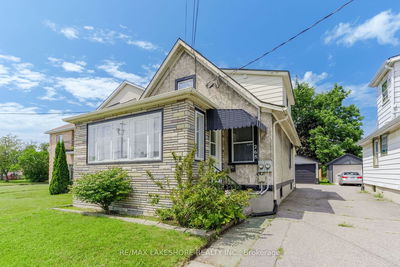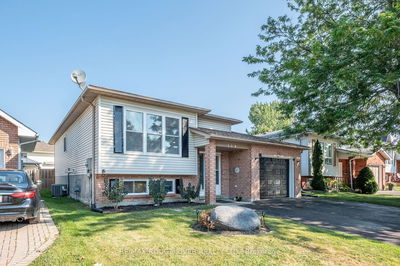Upon entering this lovely home, you will see a combination of yesterday's charm with today's modern touches. Open concept main floor layout. Spacious foyer, adjacent to the kitchen, has room for a breakfast area. The updated kitchen features butcher block countertops, under cabinet lighting & pendant lighting above the sink. The living room has a bay window overlooking the front yard & a cozy wood burning fireplace. Newer hardwood floors run throughout the kitchen, foyer & living rooms. The primary bedroom features a 3pc semi-ensuite, W/I closet & W/O to the back deck. Generous third bedroom boasts two large windows, a W/O to the back deck & could also be used as a family room. For additional living space, the unfinished basement awaits your imagination. A side door entrance from the carport provides a separate entrance to the basement for in-law potential. Enjoy the warmer weather on the large deck in the fully fenced backyard which has plenty of mature trees & a garden shed.
Property Features
- Date Listed: Tuesday, June 06, 2023
- Virtual Tour: View Virtual Tour for 140 University Avenue E
- City: Cobourg
- Neighborhood: Cobourg
- Full Address: 140 University Avenue E, Cobourg, K9A 1E1, Ontario, Canada
- Kitchen: Pantry, Double Sink, Hardwood Floor
- Living Room: Bay Window, Fireplace, Hardwood Floor
- Listing Brokerage: Century 21 Heritage Group Ltd. - Disclaimer: The information contained in this listing has not been verified by Century 21 Heritage Group Ltd. and should be verified by the buyer.

