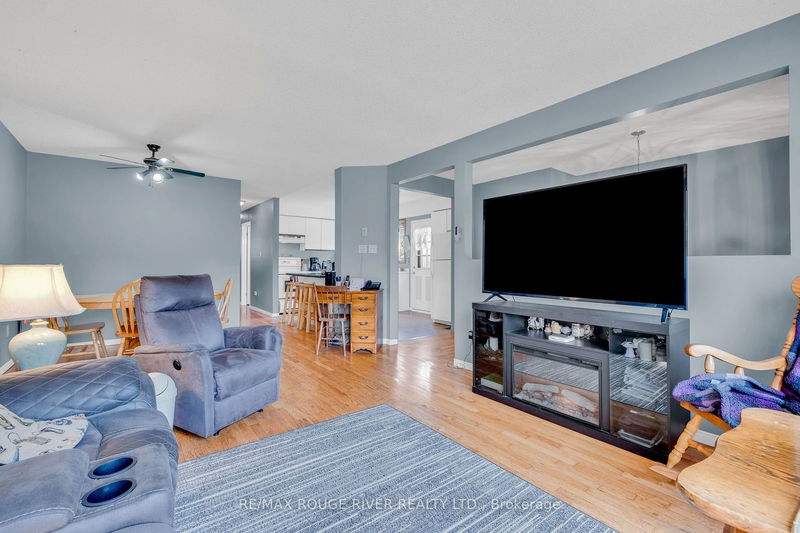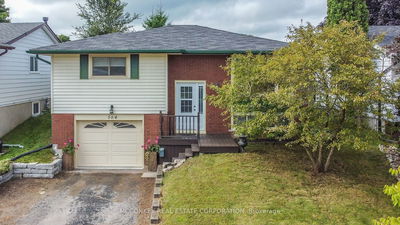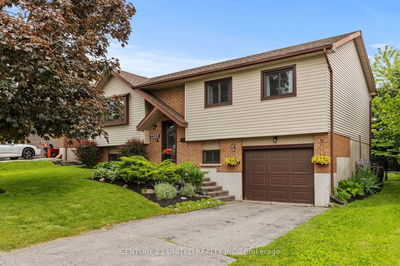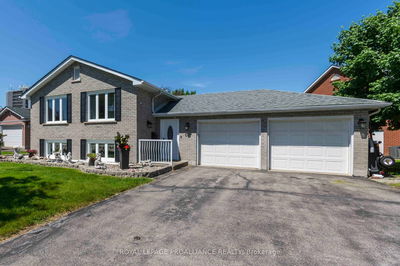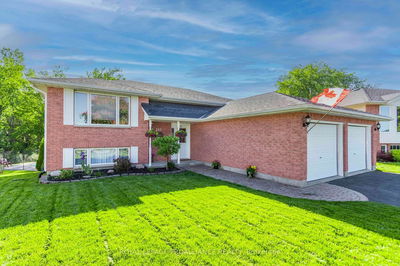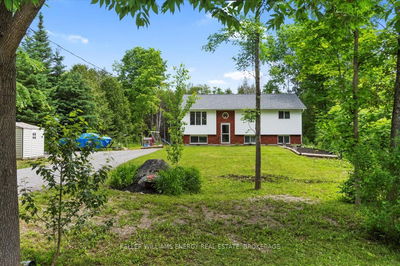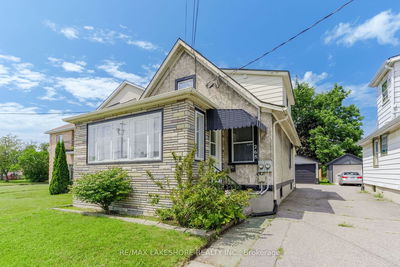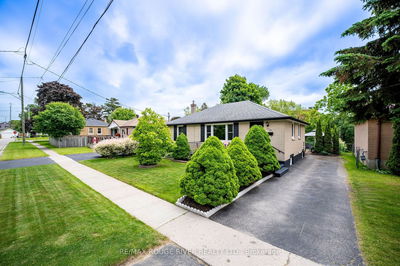This spacious 3+1 bedroom, with 1 full bath, raised bungalow with an attached 1-car garage is an ideal home for a growing family. The main floor features a spacious living/dining area, a kitchen with a walkout to a generous backyard, 3 bedrooms, and a 3-piece bath with a shower. The lower level offers laundry, 4th bedroom, a large recreation area, a spacious storage room, as well as rough-ins for an additional bathroom. Conveniently located close to schools, amenities, and just minutes away from the 401 and downtown Cobourg.
Property Features
- Date Listed: Saturday, September 07, 2024
- City: Cobourg
- Neighborhood: Cobourg
- Major Intersection: CHIPPING PARK BLVD. & SUTHERLAND CRES.
- Full Address: 119 Sutherland Crescent, Cobourg, K9A 5L1, Ontario, Canada
- Living Room: Main
- Kitchen: Main
- Listing Brokerage: Re/Max Rouge River Realty Ltd. - Disclaimer: The information contained in this listing has not been verified by Re/Max Rouge River Realty Ltd. and should be verified by the buyer.







