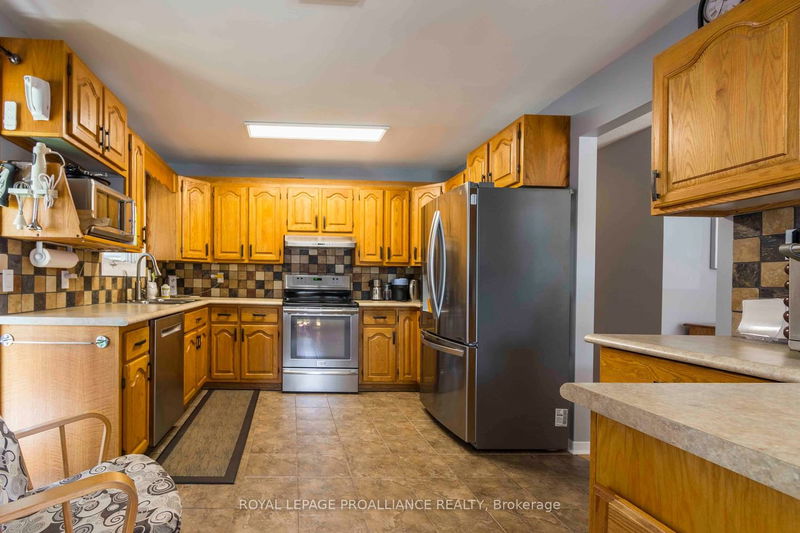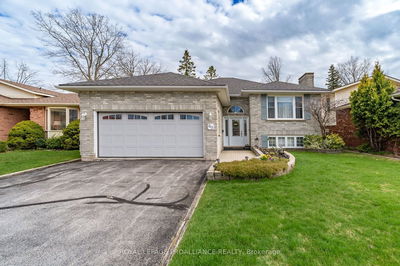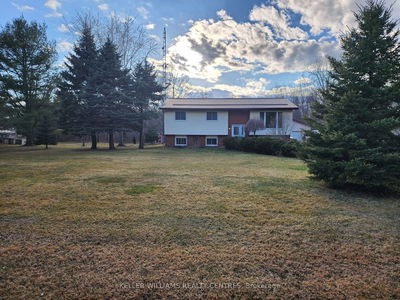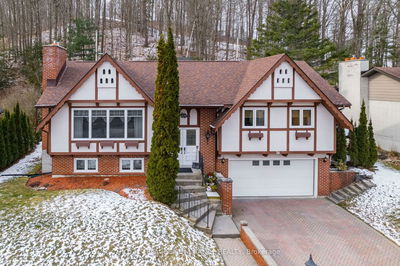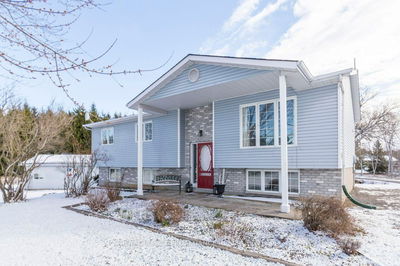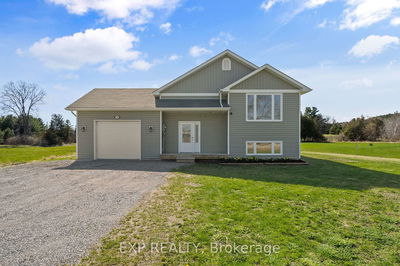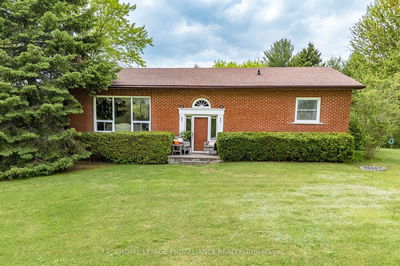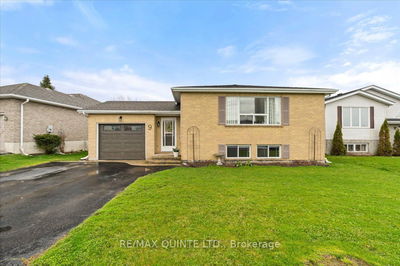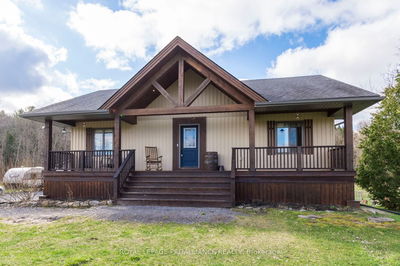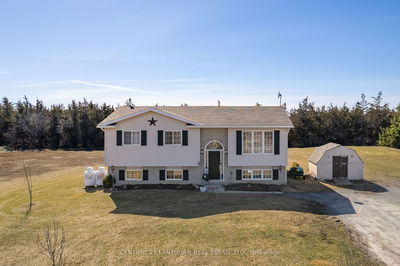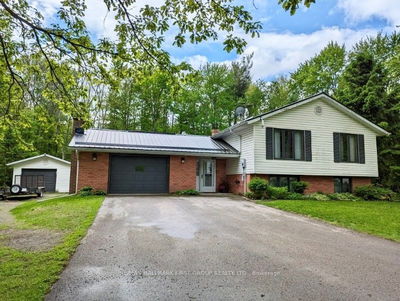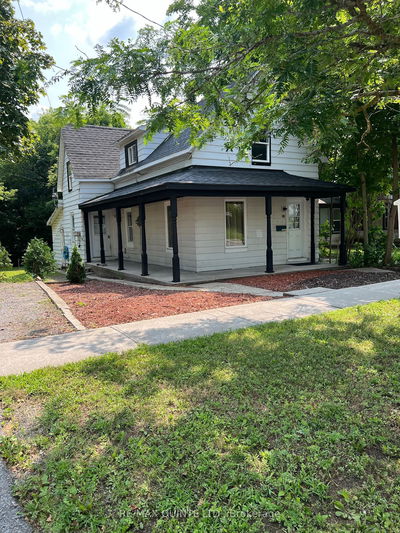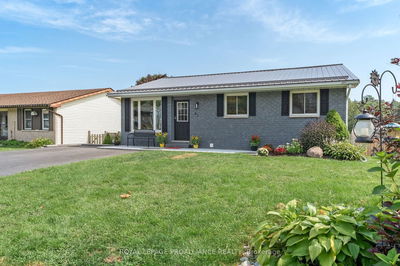This 3+2-bedroom bungalow shows pride of ownership. The front yard is beautifully landscaped with vibrant flowers, water fountains and a perfectly manicured lawn. Inside, the spacious living room features large windows that flood the space with natural light, creating a warm and welcoming atmosphere. The kitchen is a chefs dream, complete with modern appliances, ample counter space, and custom cabinetry that combines both functionality and style. The master bedroom offers a serene retreat with its cozy ambiance. The additional bedrooms are equally inviting, providing comfort and versatility for family members or guests. The basement is fully finished, adding extra living space that includes two bedrooms, a recreational area, and a second kitchen. The back yard offers a spacious deck ideal for entertaining, and a charming sunroom a perfect spot for morning coffee or evening relaxation. This bungalow is more than just a house; its a place to create lasting memories and call home.
Property Features
- Date Listed: Wednesday, May 29, 2024
- City: Quinte West
- Major Intersection: Dundas Street West/Farley Cres
- Full Address: 69 Farley Crescent, Quinte West, K8V 6J5, Ontario, Canada
- Kitchen: Main
- Kitchen: Lower
- Family Room: Lower
- Listing Brokerage: Royal Lepage Proalliance Realty - Disclaimer: The information contained in this listing has not been verified by Royal Lepage Proalliance Realty and should be verified by the buyer.












