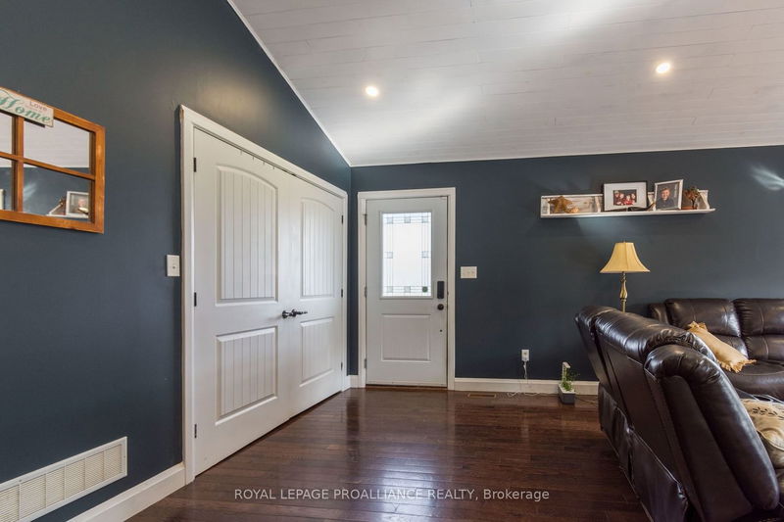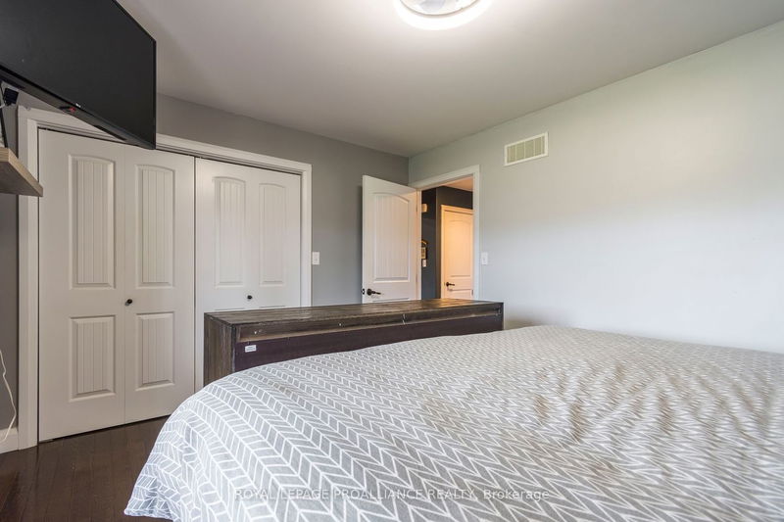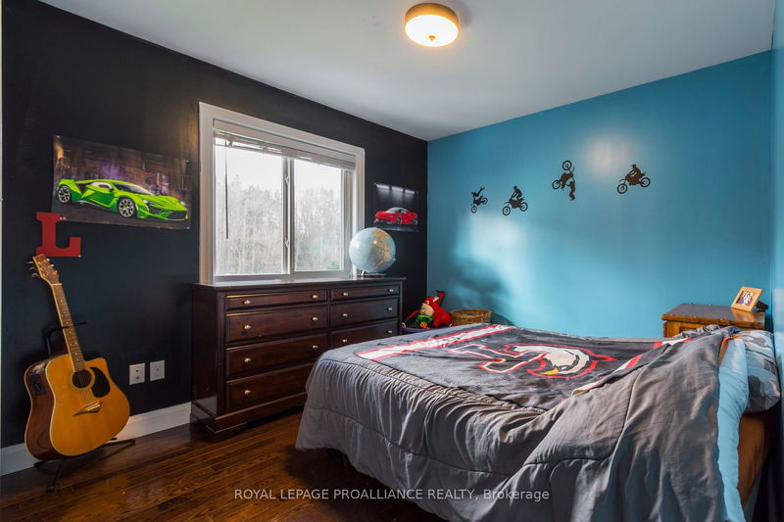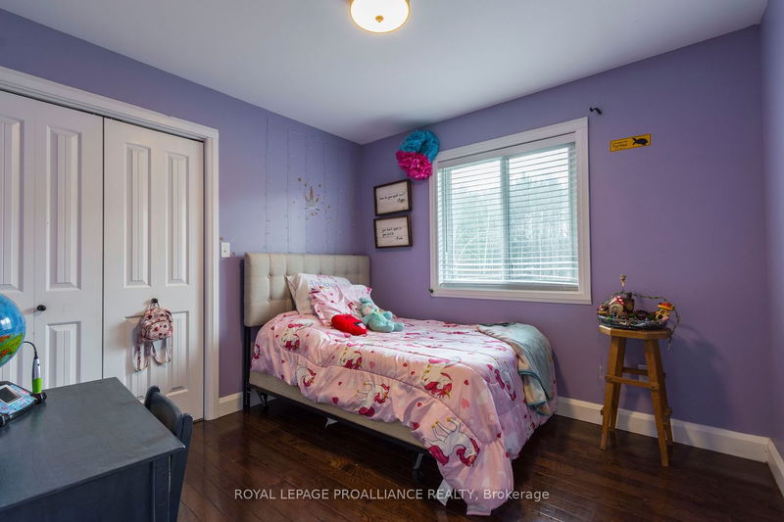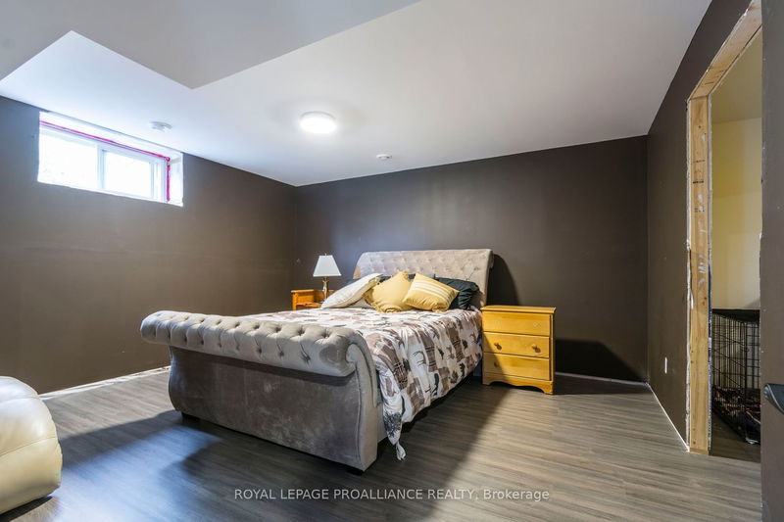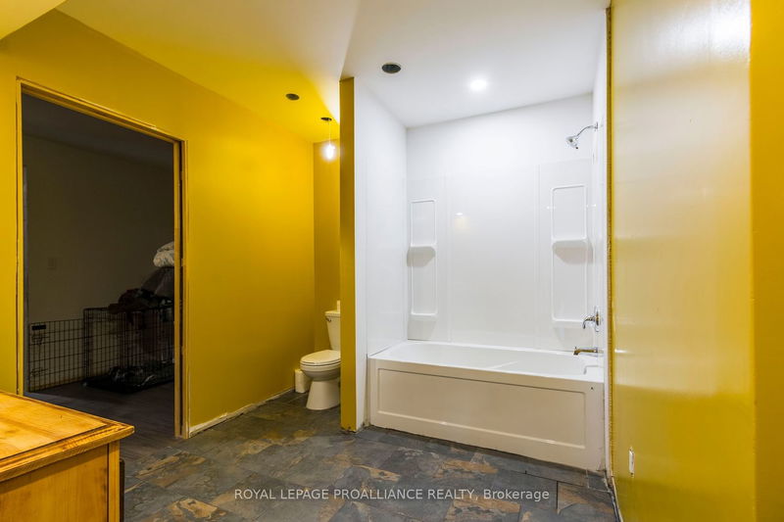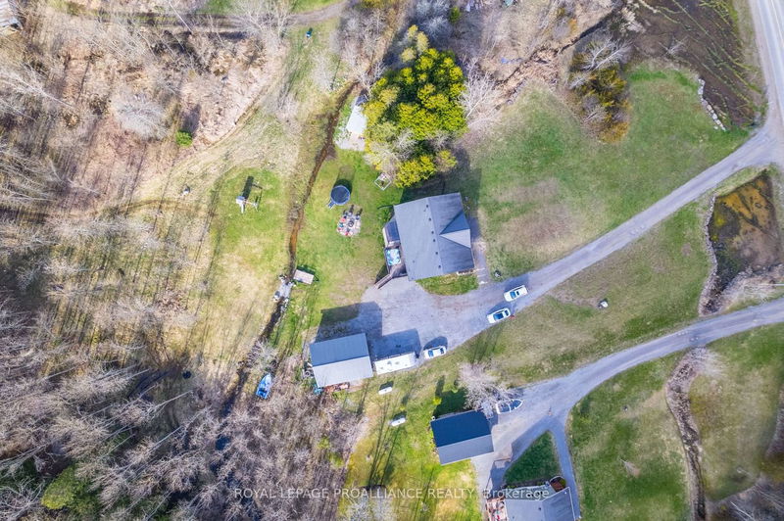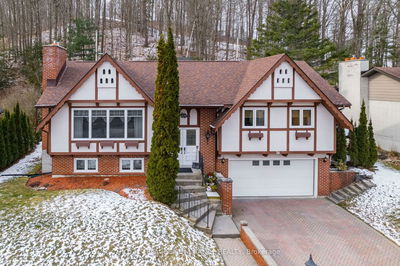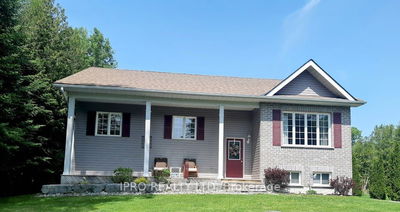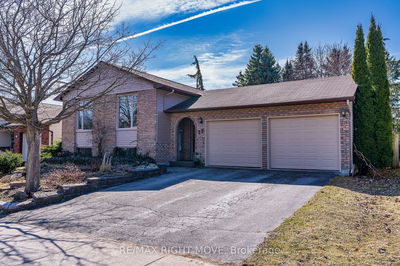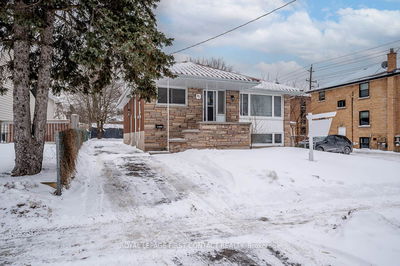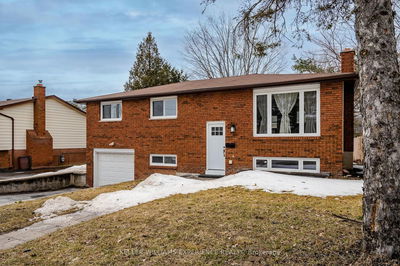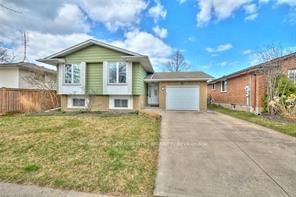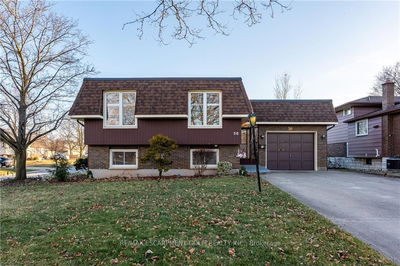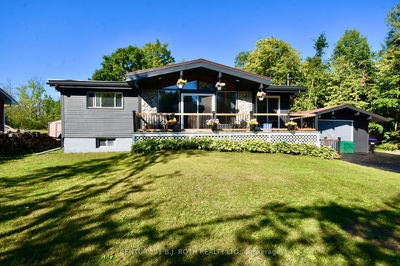This gorgeous raised bungalow, on a 2.2 Acre lot , with walkout, has something for everyone. The covered front porch begs to have a rocking chair...The huge 24x32 garage with metal roof is heated. From the raised deck or covered patio you can watch the dear graze in the backyard. Or relax in the hot tub and star gaze. The open floor plan is highlighted by cathedral ceilings and hardwood floors. The Kitchen offers: plenty of cupboards, counters, a movable island and access to the raised deck. 3 good sized bedrooms on the main floor and main floor laundry. The lower level has a oversized bedroom with a cheater ensuite privilege to the 4 piece bathroom. With the walk out and large windows this level is flooded with natural light and would lend well if an inlaw suite is needed.
Property Features
- Date Listed: Tuesday, April 16, 2024
- Virtual Tour: View Virtual Tour for 100 Moneymore Road
- City: Tweed
- Full Address: 100 Moneymore Road, Tweed, K0K 2Y0, Ontario, Canada
- Kitchen: Breakfast Bar, B/I Appliances, W/O To Deck
- Listing Brokerage: Royal Lepage Proalliance Realty - Disclaimer: The information contained in this listing has not been verified by Royal Lepage Proalliance Realty and should be verified by the buyer.





