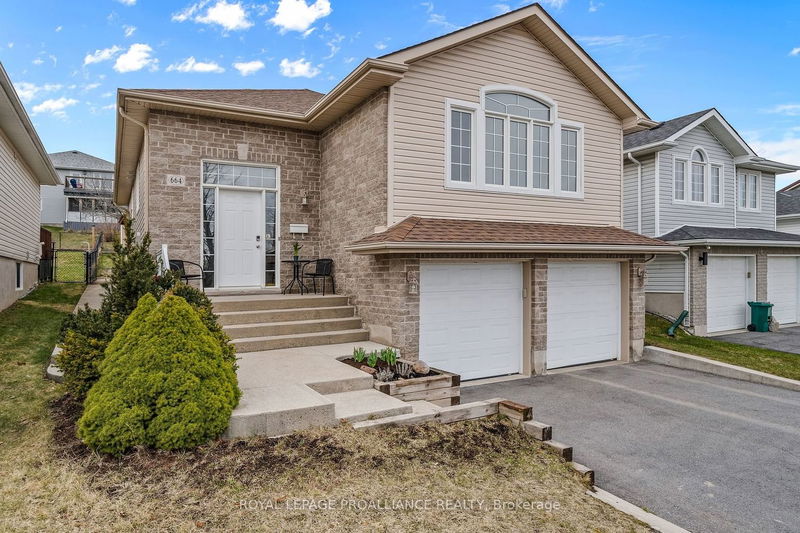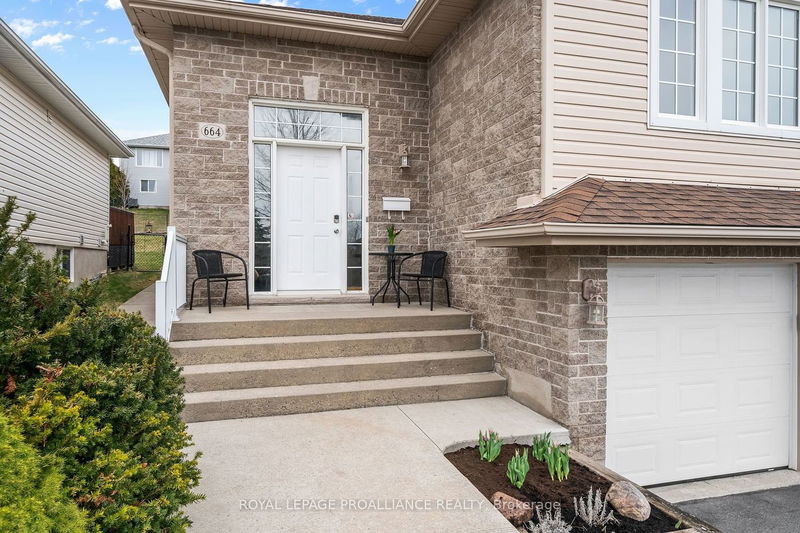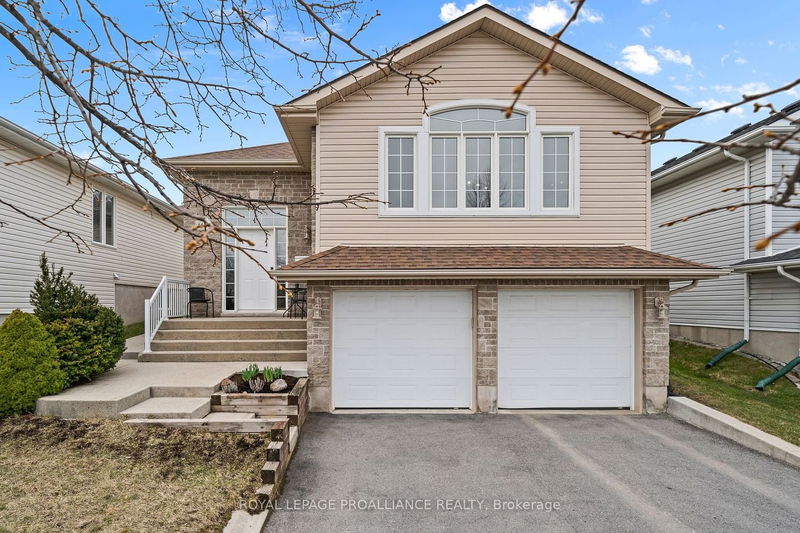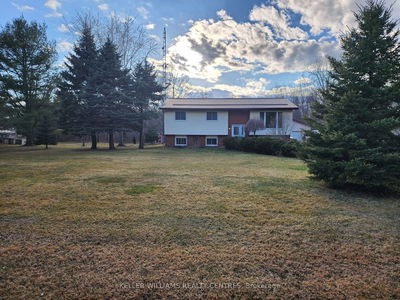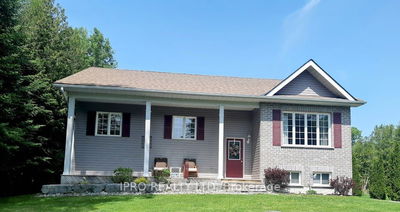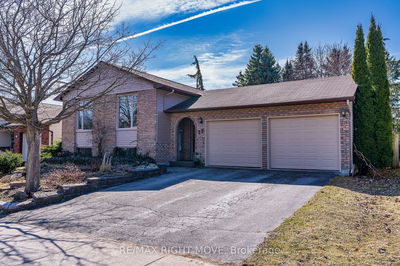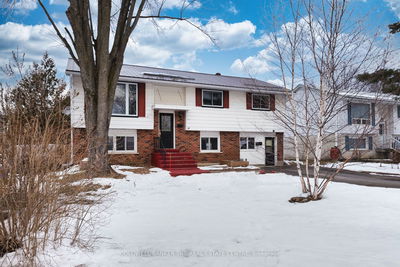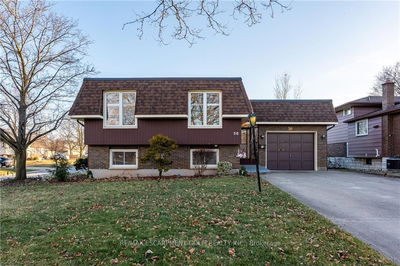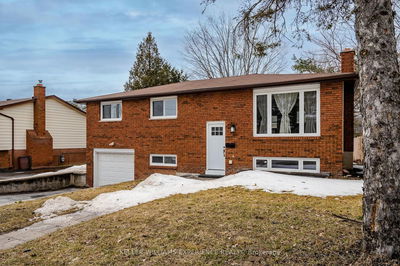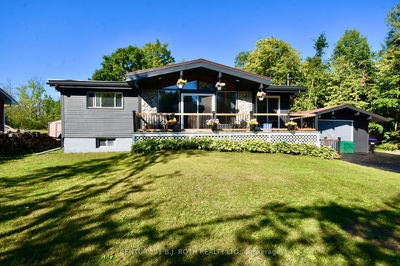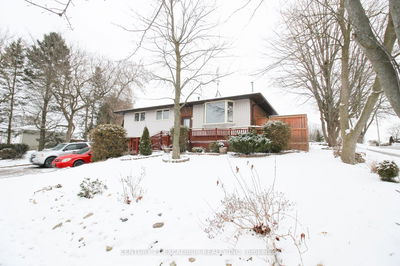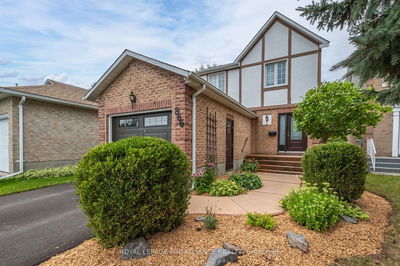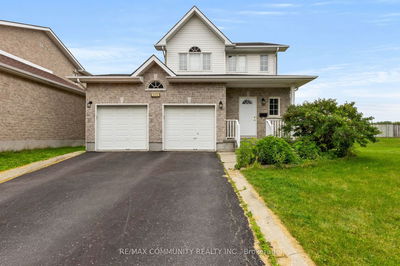Enjoy a rosy life on Melrose! This beautiful & bright raised bungalow faces Arbour Ridge Park (Greenspace with trails) in a wonderful community in Kingston, central to shopping, schools, parks and recreation. The main floor features vaulted, open concept living/dining room with a large foyer, eat-in kitchen with walkout to the large deck and fenced yard. The primary bedroom with ensuite and walk-in closet are situated at the back of the home, with 2 more bedrooms, a full bath and main-floor laundry. The lower level features in-law capability with inside entry from the double attached garage, a bedroom, powder room and large family room space and tons of storage! Don't miss out on this wonderful home in a great neighbourhood!
Property Features
- Date Listed: Thursday, April 04, 2024
- Virtual Tour: View Virtual Tour for 664 Melrose Street
- City: Kingston
- Major Intersection: Centennial & Malabar
- Full Address: 664 Melrose Street, Kingston, K7M 9G8, Ontario, Canada
- Kitchen: W/O To Deck
- Family Room: W/O To Garage, Laminate
- Listing Brokerage: Royal Lepage Proalliance Realty - Disclaimer: The information contained in this listing has not been verified by Royal Lepage Proalliance Realty and should be verified by the buyer.

