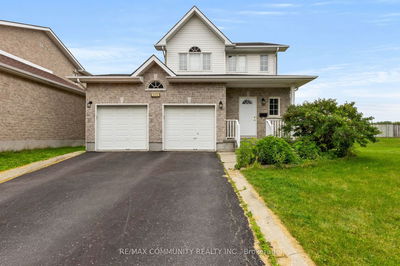Introducing this beautifully maintained & centrally located 3 bedroom, 1.5 bath two storey home just a short walk from a park & playground, & a short drive to an arrangement of shopping, dining & entertainment options. The main floor features hardwood flooring throughout & is comprised of a gorgeous kitchen equipped with stainless steel appliances, boasting stylish backsplash & cabinetry, followed a 2pc powder room, a dining space, & a spacious living room with exterior access via a sliding glass door to the rear deck overlooking the fully fenced & well-manicured yard. Moving upstairs you'll find 3 bedrooms generous in size & the 4pc main bath host to tasteful ceramic tiling. The finished basement possesses a large recreation room offering versatile use such as an exercise room or home office, completed with a utility / storage space with laundry. & if storage is what you seek, the attached single car garage with garage door opener will have you covered. Ideal for first-time home buyers, don't miss your opportunity to move into this quaint neighborhood & call this lovely property with no rear neighbors yours.
Property Features
- Date Listed: Thursday, August 08, 2024
- Virtual Tour: View Virtual Tour for 866 Muirfield Crescent
- City: Kingston
- Major Intersection: Davis Dr & Muirfield Cres
- Full Address: 866 Muirfield Crescent, Kingston, K7M 8G6, Ontario, Canada
- Kitchen: Main
- Living Room: Main
- Listing Brokerage: Royal Lepage Proalliance Realty - Disclaimer: The information contained in this listing has not been verified by Royal Lepage Proalliance Realty and should be verified by the buyer.


































































