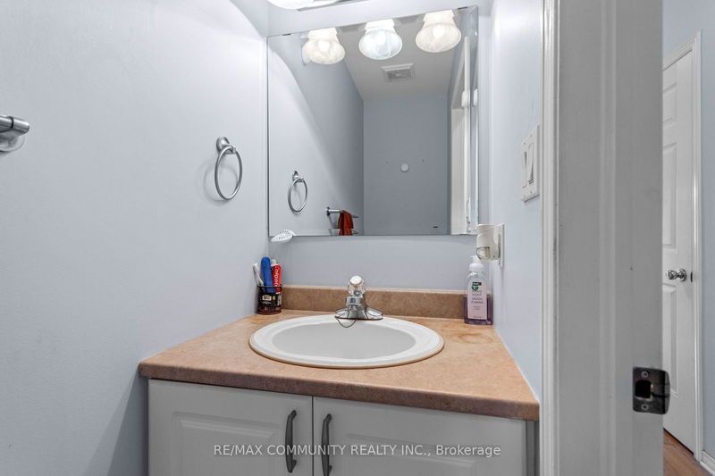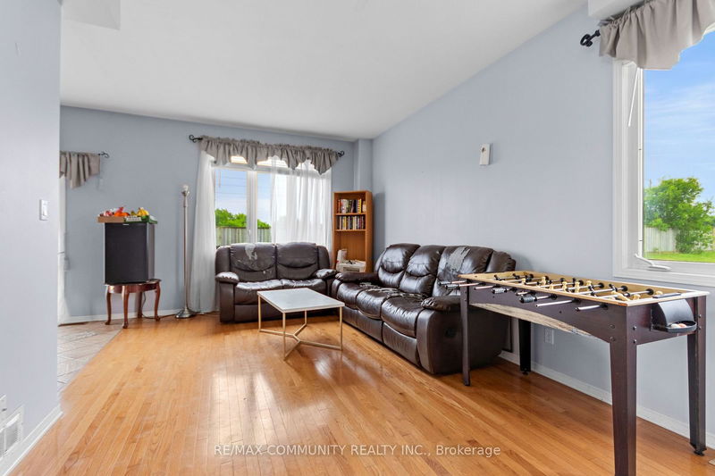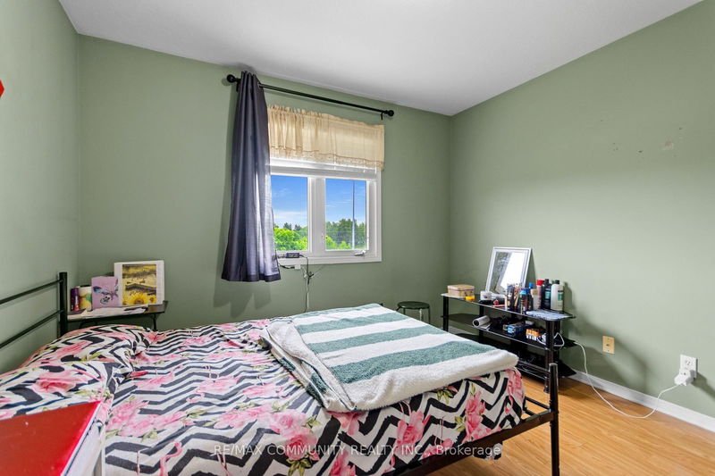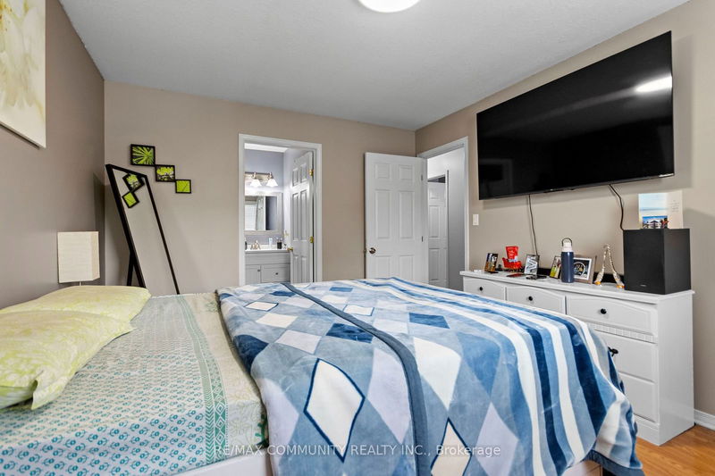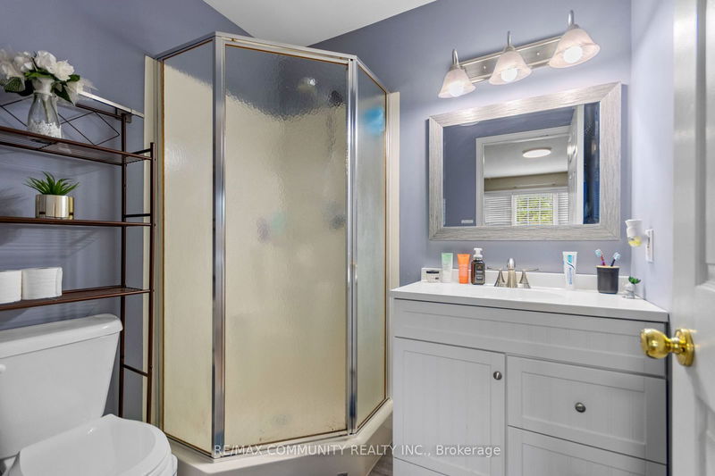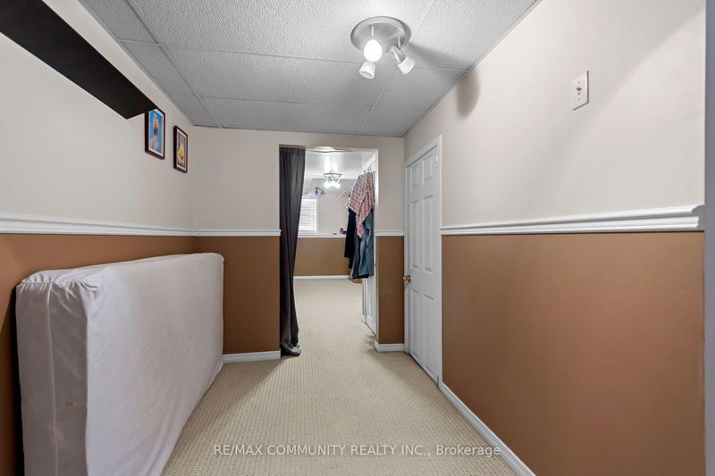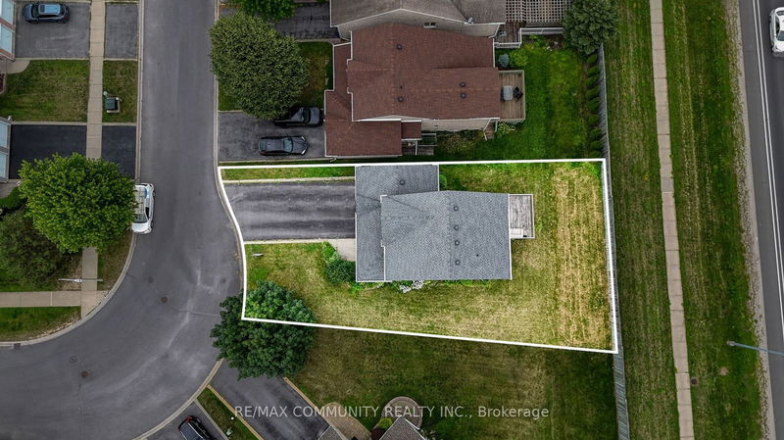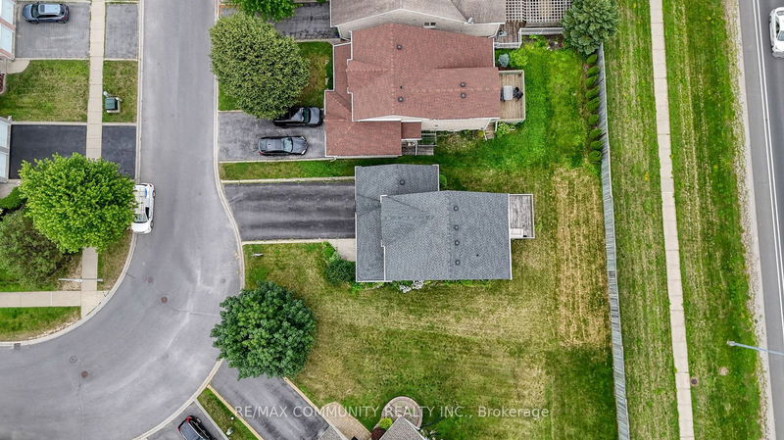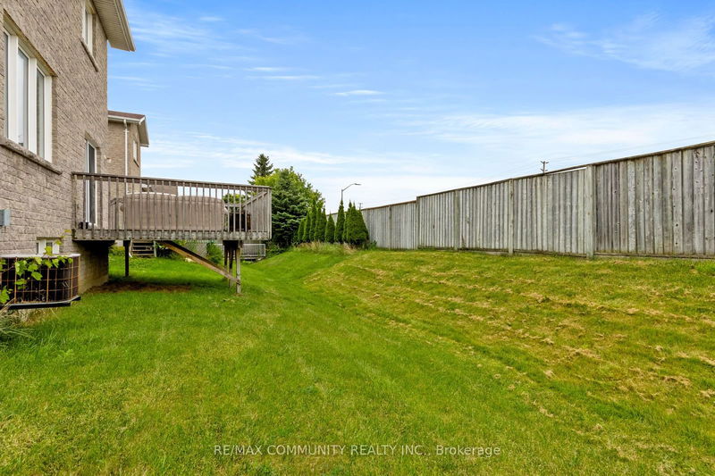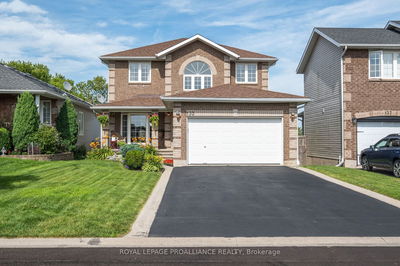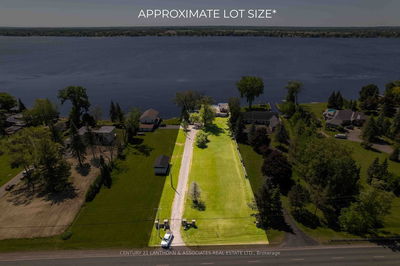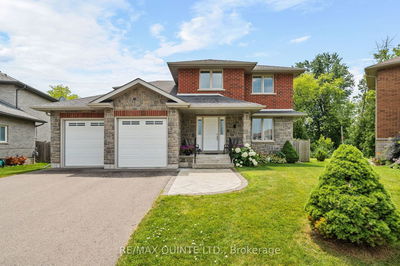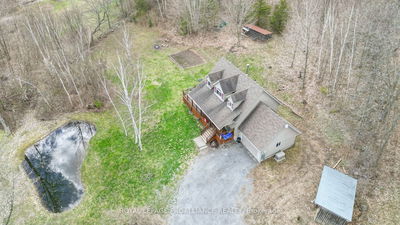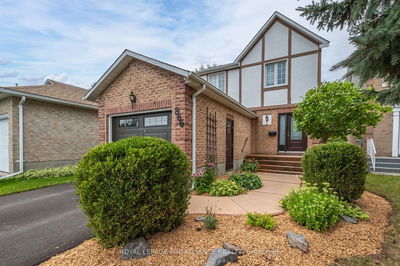Beautiful Double Garage 3 Bedroom Detached home with a large lot! Situated in a prime area in Kingston! Hard wood floors on the main and upper floors. Bright and spacious layout with no rear neighbors. Finished basement with bathroom rough-in and an extra room. Large driveway capable of parking 4 cars. Minutes to Highway 401, Groceries and Shopping! Don't miss out on this excellent property!
Property Features
- Date Listed: Sunday, July 21, 2024
- City: Kingston
- Major Intersection: Princess St & Taylor Kidd Blvd
- Full Address: 436 Weston Crescent, Kingston, K7M 9E7, Ontario, Canada
- Living Room: Hardwood Floor
- Kitchen: Tile Floor, Combined W/Dining, W/O To Deck
- Living Room: Window
- Listing Brokerage: Re/Max Community Realty Inc. - Disclaimer: The information contained in this listing has not been verified by Re/Max Community Realty Inc. and should be verified by the buyer.






