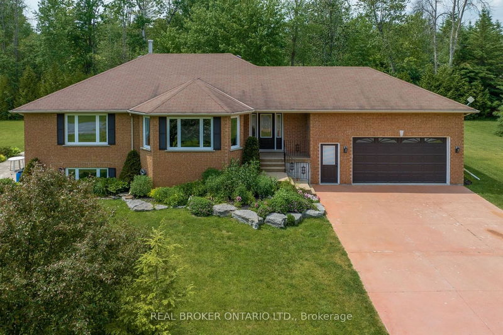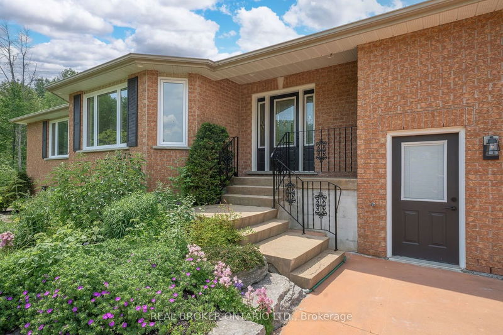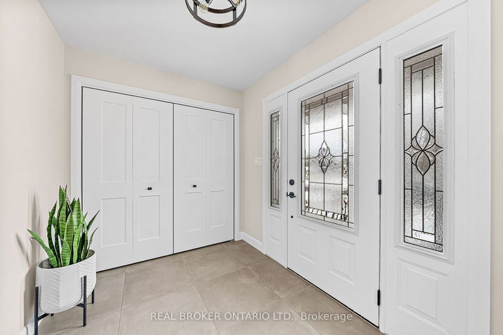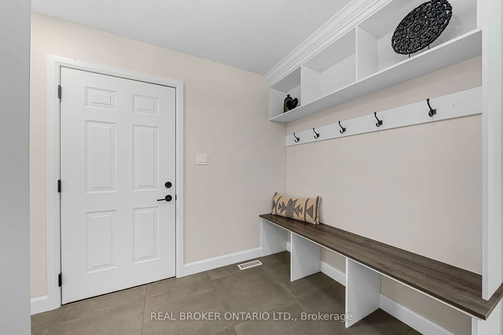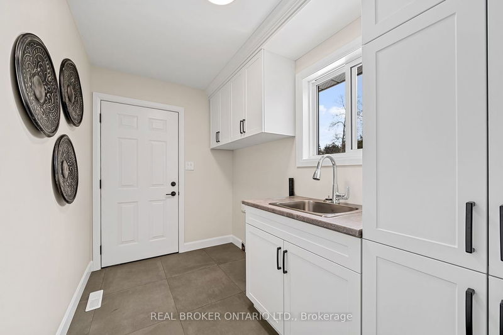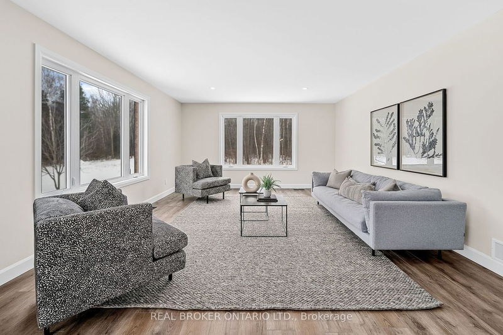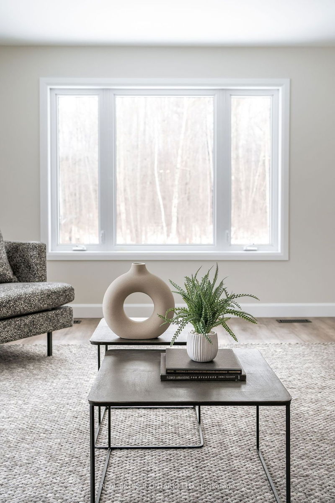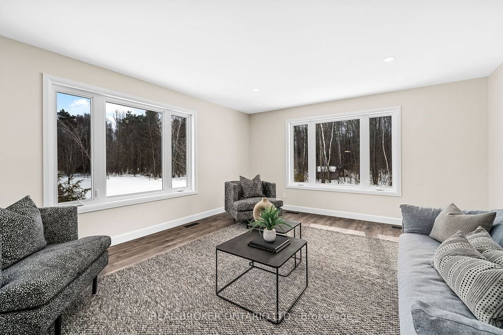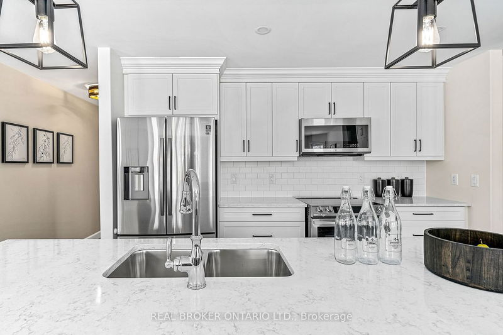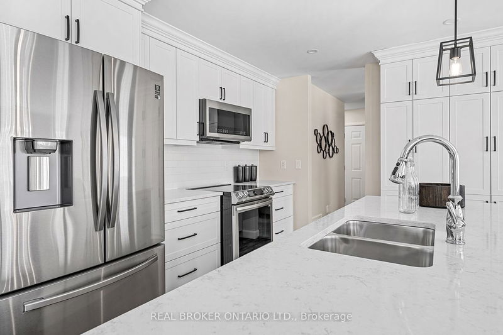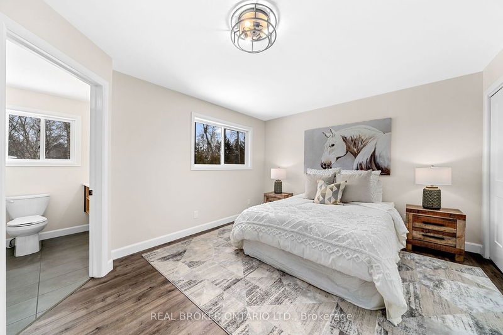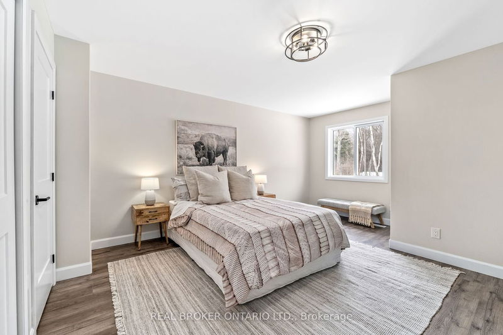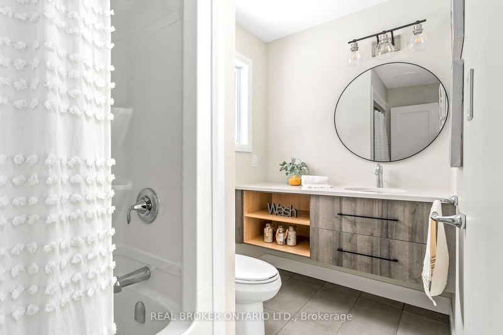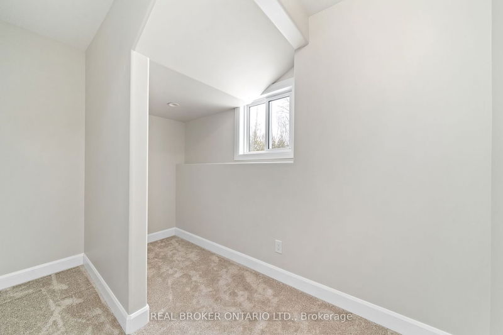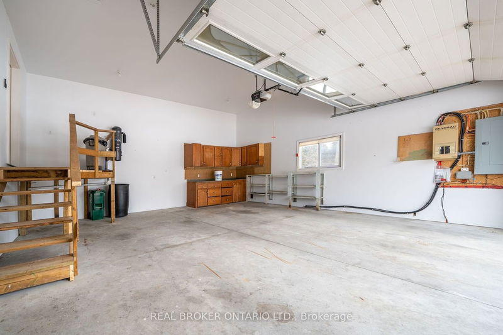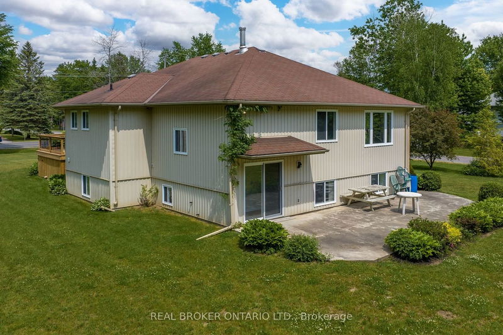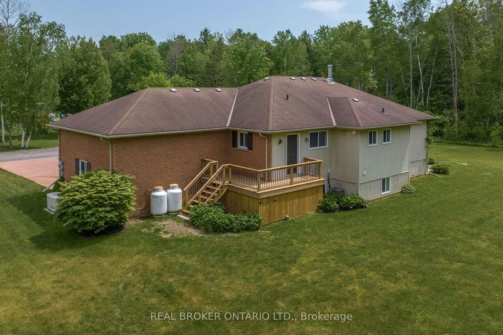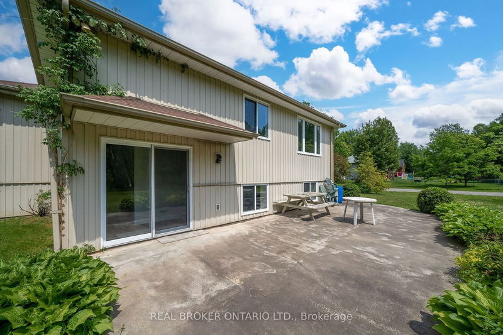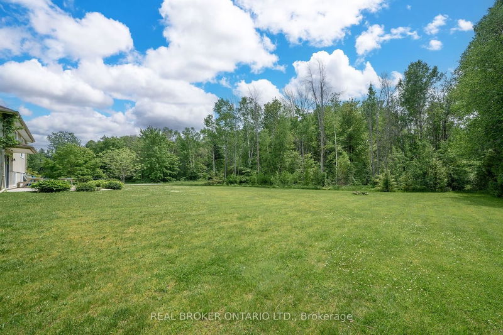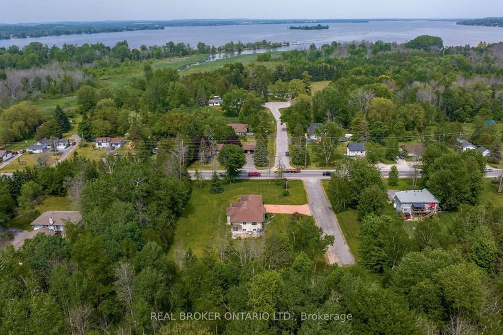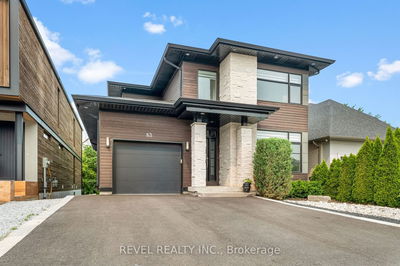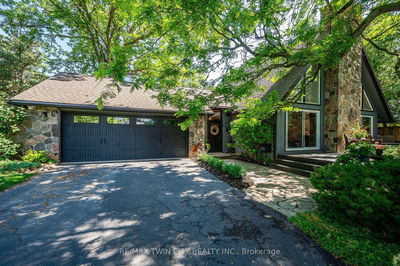This completely renovated 3 bed, 3 bath home features 3200 sq ft of finished space & acres of hardwood forest, all in a central location. The open concept great room features attractive flooring, finished carpentry & forest views. The thoughtfully designed kitchen has quartz counters, large pantry, island seating & SS appliances. The main floor has two bedrooms including the primary with 3pc ensuite, second bedroom & main 4pc bath. The finished lower level has a woodstove, 3rd bedroom, 3pc bath & huge cosy family room. The expansive property has potential for a workshop or garden suite & acres of forest to enjoy.
Property Features
- Date Listed: Tuesday, June 06, 2023
- City: Quinte West
- Major Intersection: Loyalist Parkway
- Kitchen: Main
- Living Room: Main
- Listing Brokerage: Real Broker Ontario Ltd. - Disclaimer: The information contained in this listing has not been verified by Real Broker Ontario Ltd. and should be verified by the buyer.

