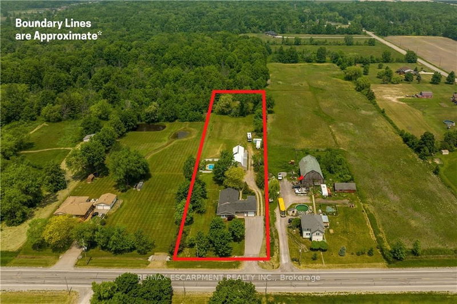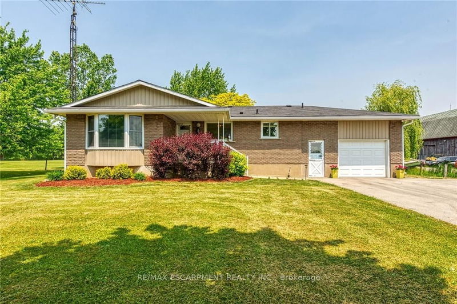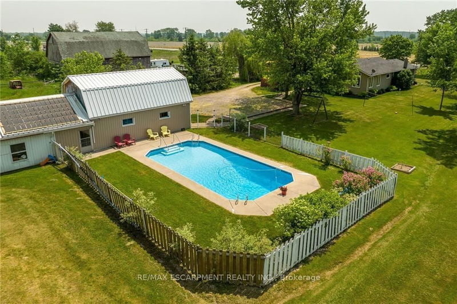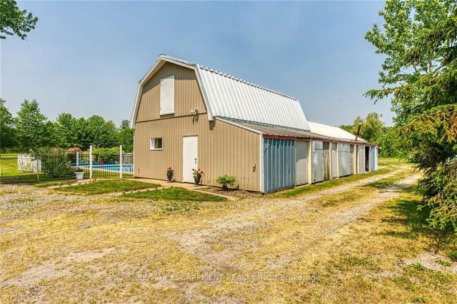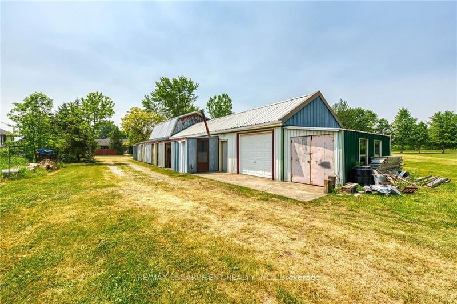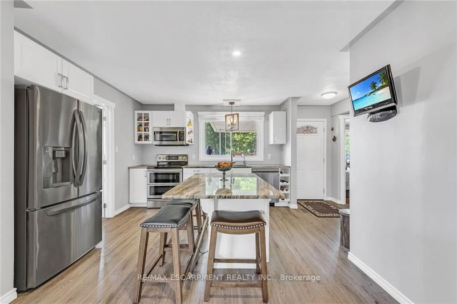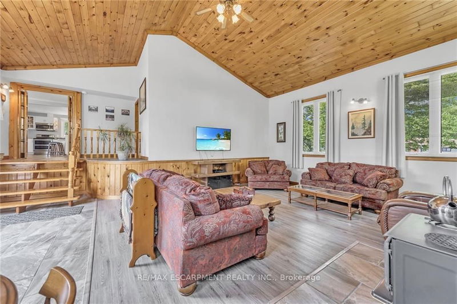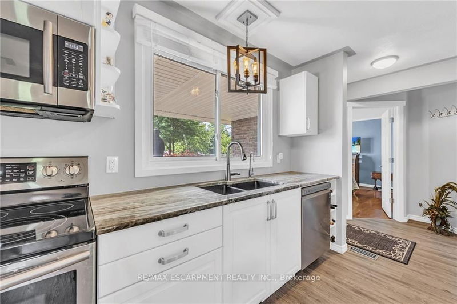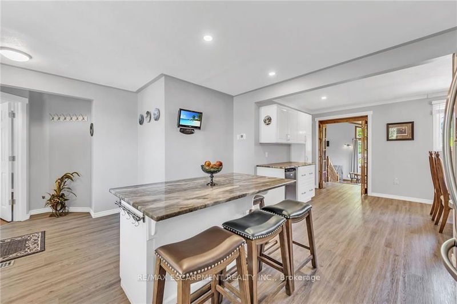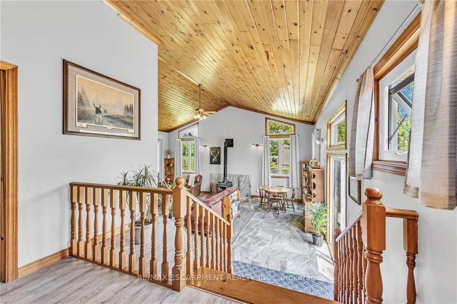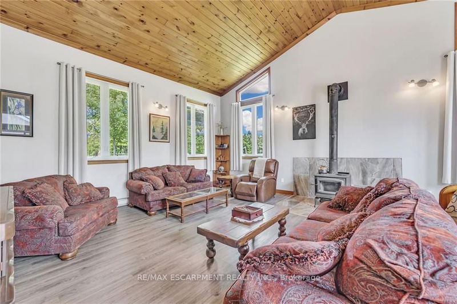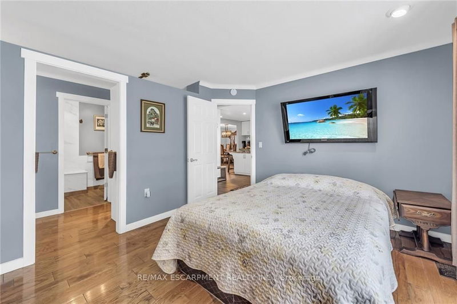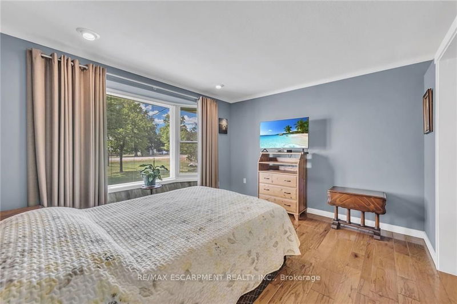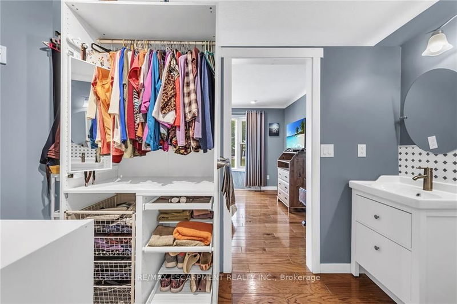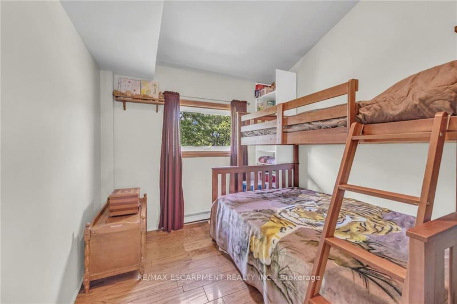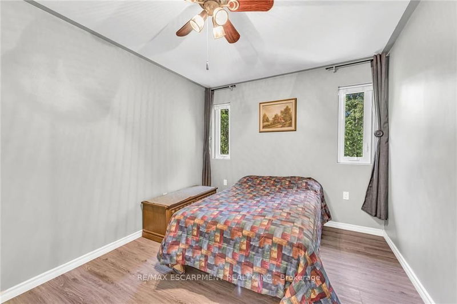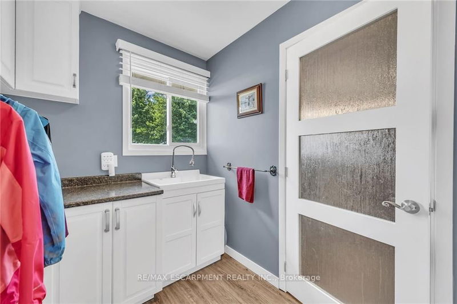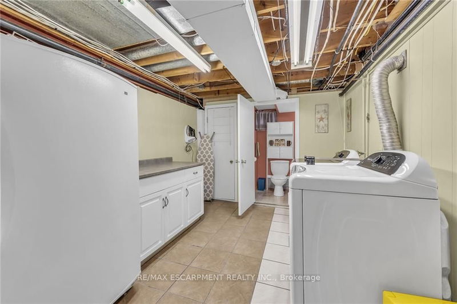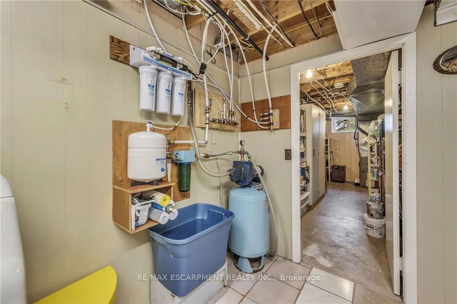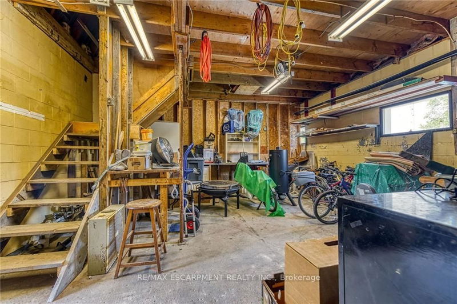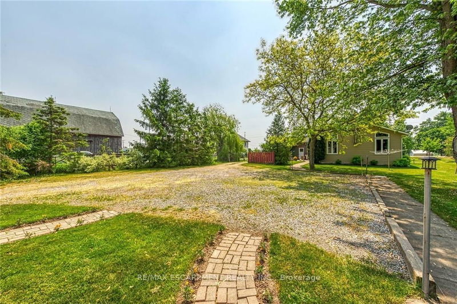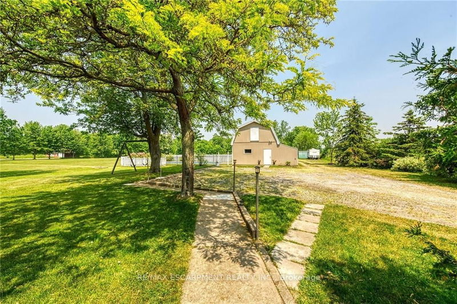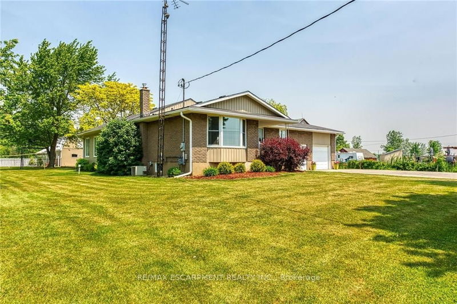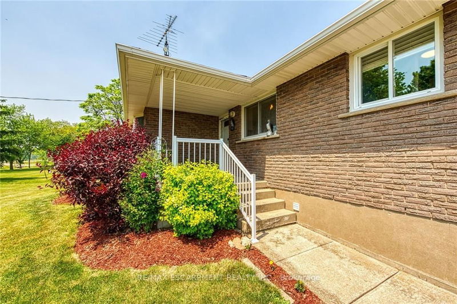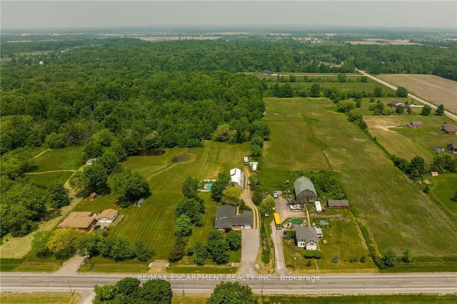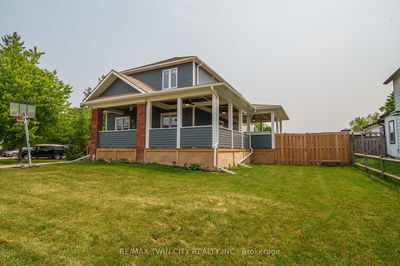Immaculately maintained country package situated on a mature 1.78 acre property! Updated and fully finished home offering 1,846 square feet of main floor living space plus a finished basement. Impressive 20' x 80' outbuilding includes 20' x 50' insulated workshop with a 40 amp hydro service plus a 20' x 30' storage section with loft - ideal for any hobbyist or woodworker. Updated eat-in kitchen was fully renovated in 2018 and boasts granite countertops, stainless steel appliances, a beverage nook, and an island with breakfast bar. Spectacular family room has soaring vaulted ceilings, a wood stove, and a sliding door to the outdoor patio area. The main floor features three bedrooms including the primary bedroom with a walk-in closet and 4-piece ensuite bathroom. Enjoy summers outside in the heated inground pool (new liner '21) and hottub (new cover '22). Lovingly cared for by the current owners for nearly 40 years! Plenty of room for the whole family to enjoy.
Property Features
- Date Listed: Thursday, June 08, 2023
- Virtual Tour: View Virtual Tour for 40634 Forks Road
- City: Wainfleet
- Major Intersection: Feeder Rd E
- Full Address: 40634 Forks Road, Wainfleet, L0S 1V0, Ontario, Canada
- Kitchen: Main
- Family Room: Main
- Listing Brokerage: Re/Max Escarpment Realty Inc. - Disclaimer: The information contained in this listing has not been verified by Re/Max Escarpment Realty Inc. and should be verified by the buyer.

