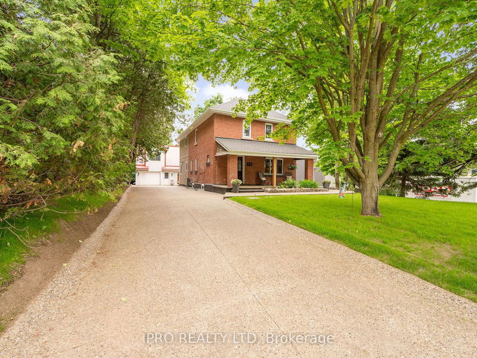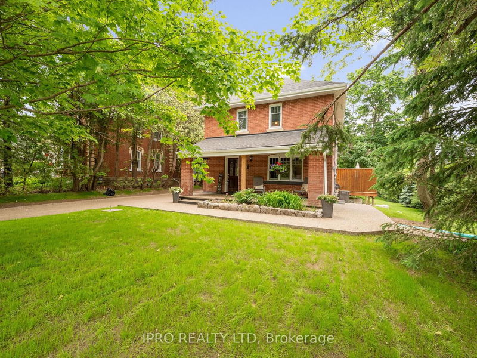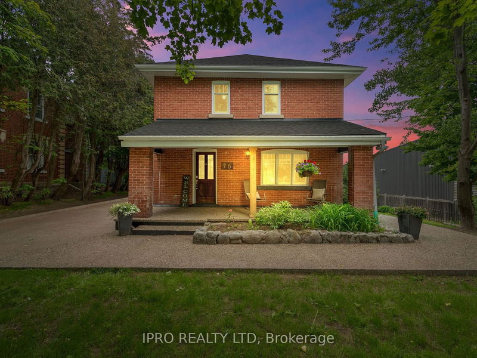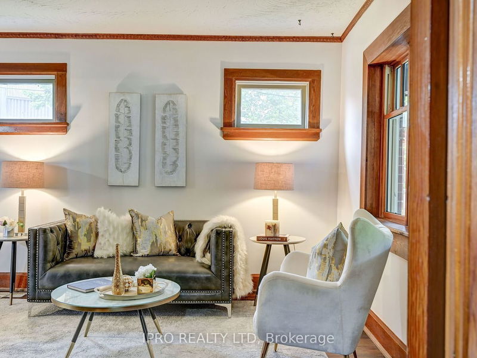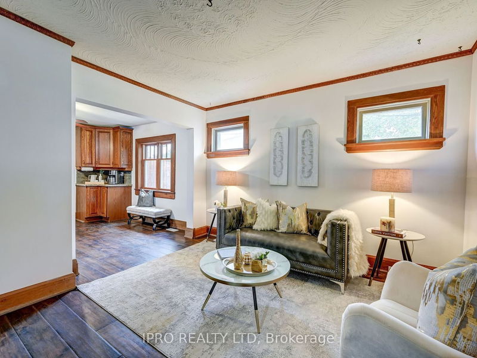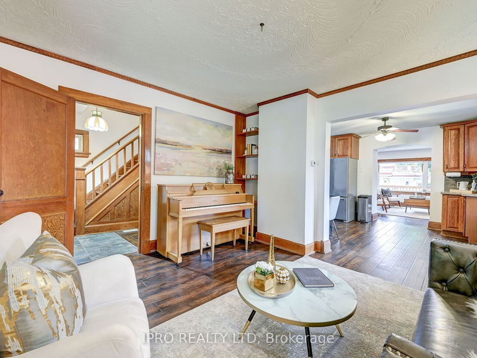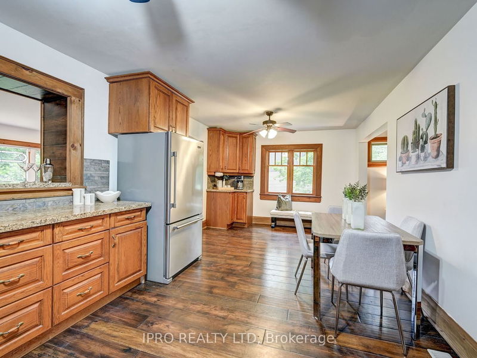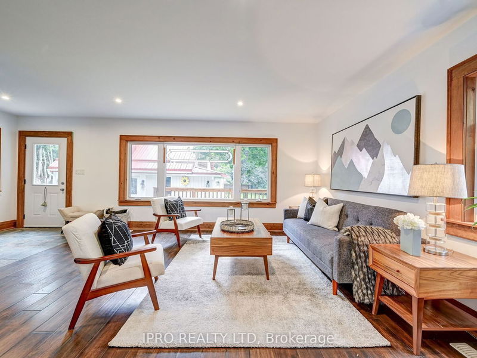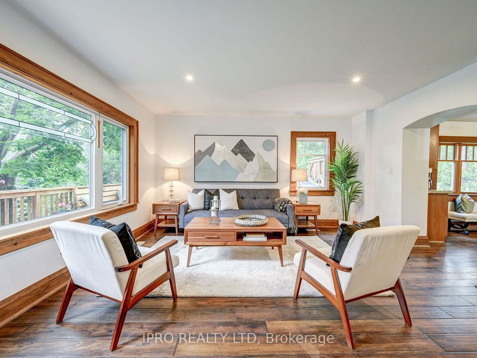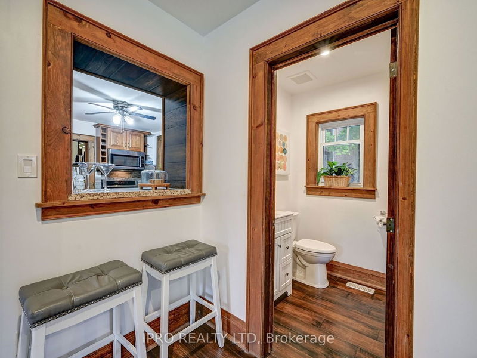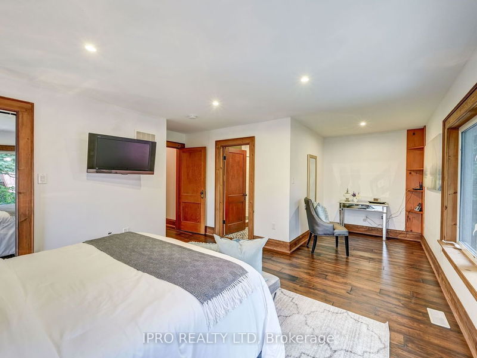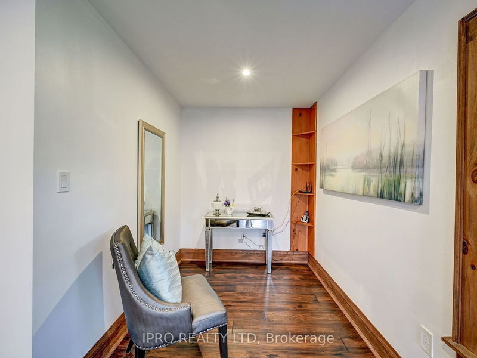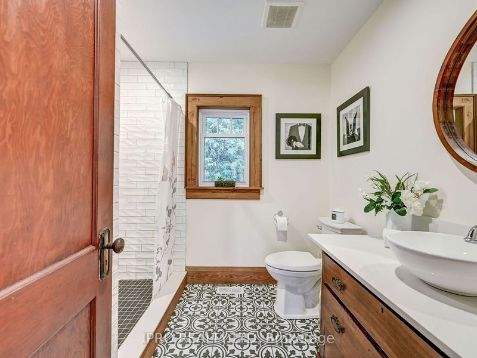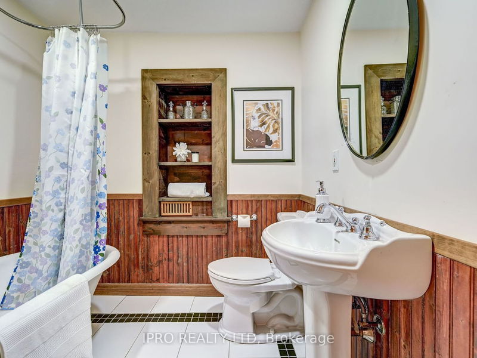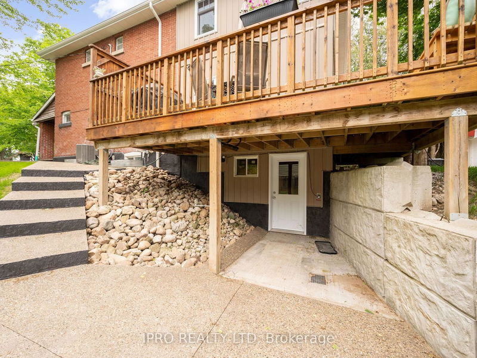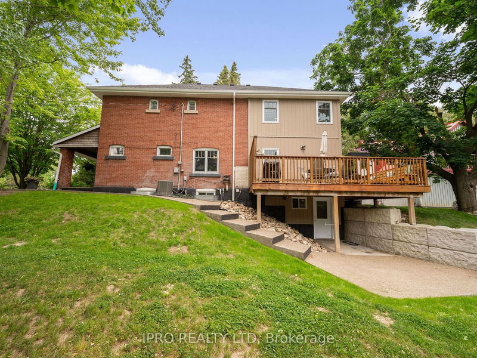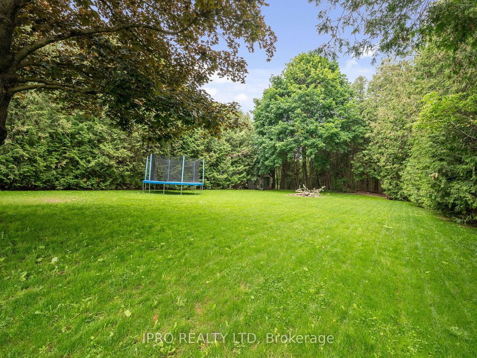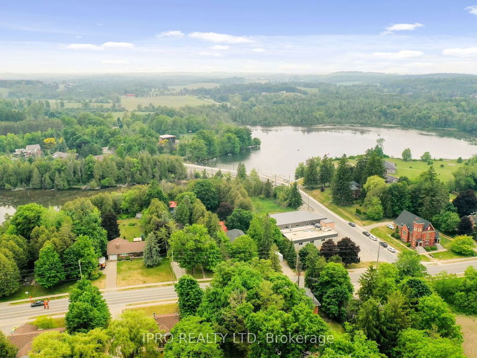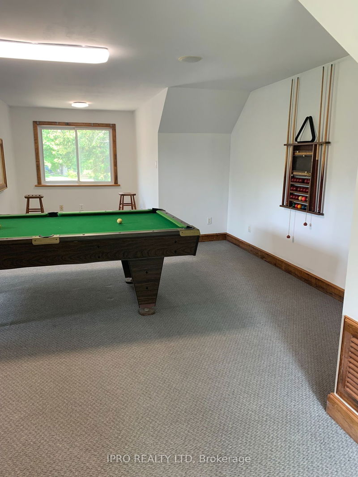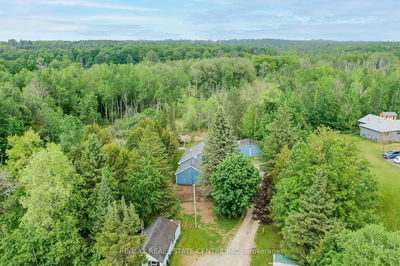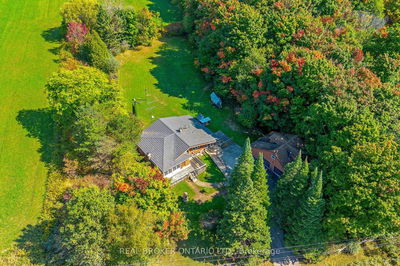Nestled in the Heart of Town,This Timeless Century Home From c.1925 Seamlessly Combines its Original Charm with Contemporary Upgrades.A Thoughtfully Planned Three-Story Addition Enhances the Flow for Everyday Living.As You Enter, You are Greeted by a Cozy Parlour, Perfect for Receiving Guests.The Kitchen is Designed for Gatherings, Boasting Stainless Steel Appliances, a Pass-Through Breakfast Counter,and Coffee Bar.The Sunshine-Filled Great Room Overlooks Expansive Lawns.Convenient Powder Room and Closet Area Where You can Access the Wrap-Around Deck, and Bask in the Beauty of the Surroundings.Retreat to the Primary Bedroom, which Offers a Private Ensuite and Stunning Views of Mature Trees, with No Backyard Neighbors.Two add'l Good Size Bdms, and the Main Bath Features a Claw Foot Tub.The Lower Level of the Home Features a Fin Rec Room w/Built-in Storage and a W/Out to Yard.Freshly Painted Throughout.Property Incls a Heated Det 30x30 Garage with a Loft, Providing Endless Possibilities.
Property Features
- Date Listed: Friday, June 09, 2023
- Virtual Tour: View Virtual Tour for 70 Trafalgar Road
- City: Erin
- Neighborhood: Hillsburgh
- Full Address: 70 Trafalgar Road, Erin, N0B 1Z0, Ontario, Canada
- Living Room: Hardwood Floor, O/Looks Frontyard, B/I Shelves
- Kitchen: Hardwood Floor, Stainless Steel Appl, Granite Counter
- Listing Brokerage: Ipro Realty Ltd - Disclaimer: The information contained in this listing has not been verified by Ipro Realty Ltd and should be verified by the buyer.

