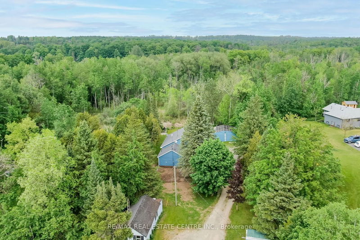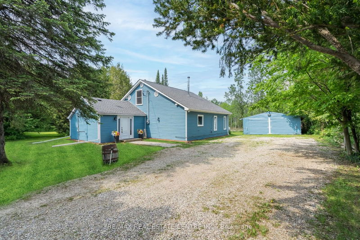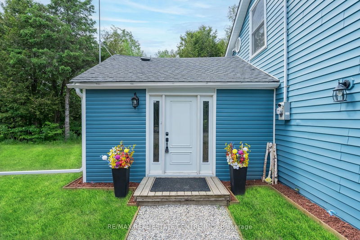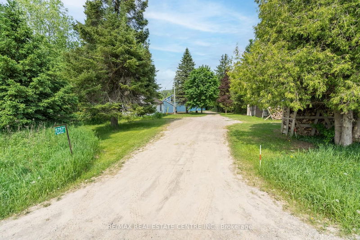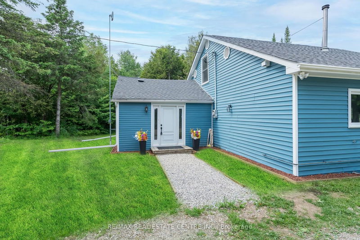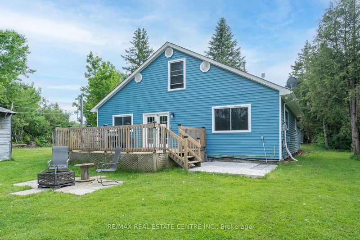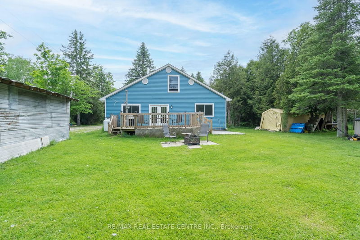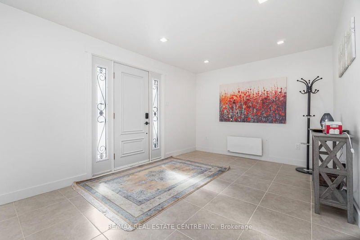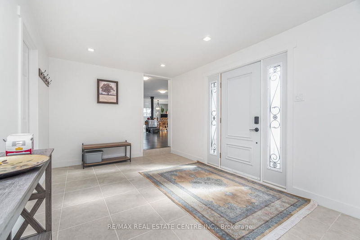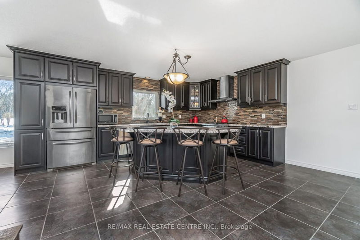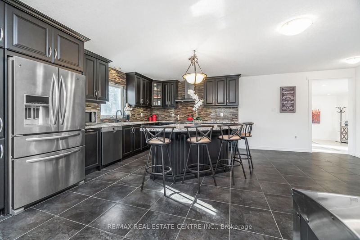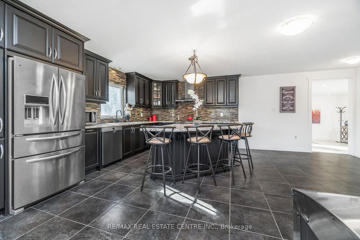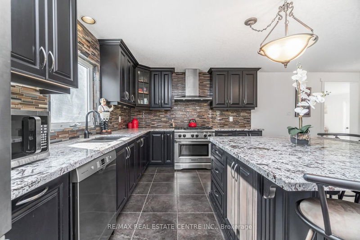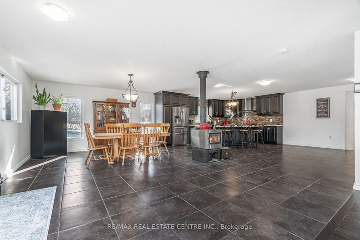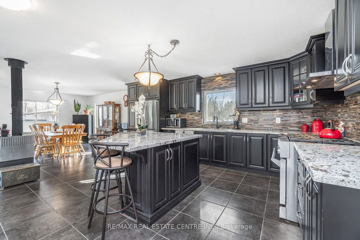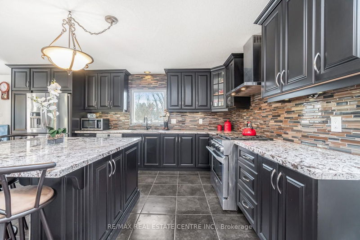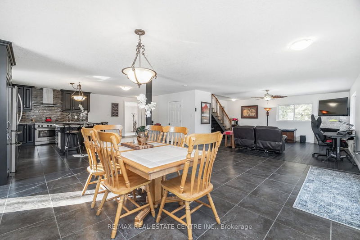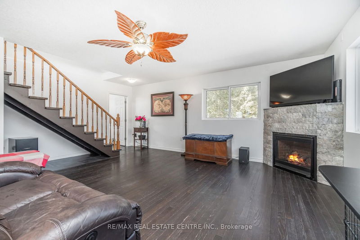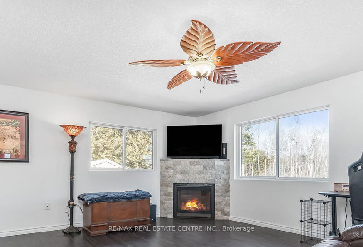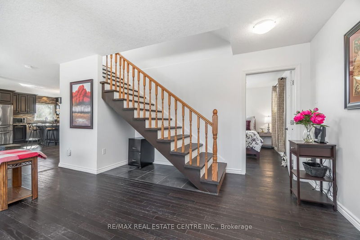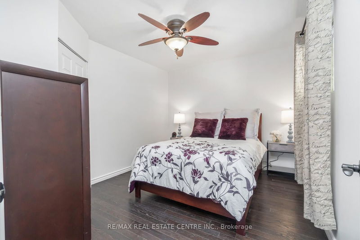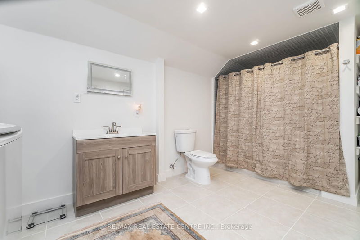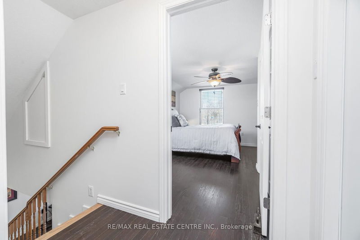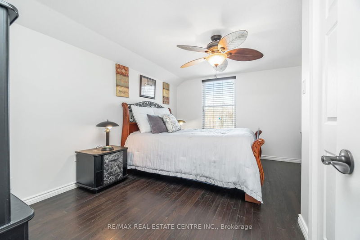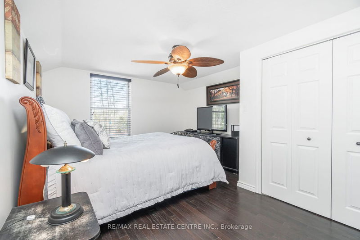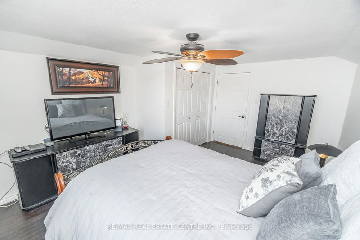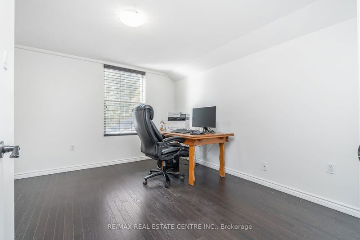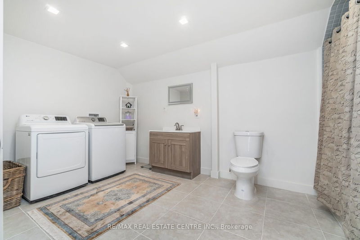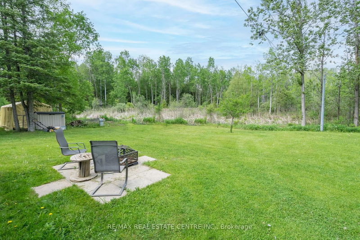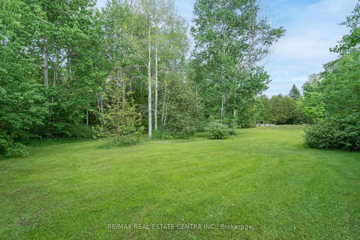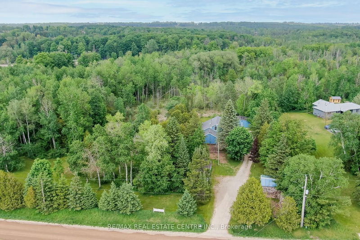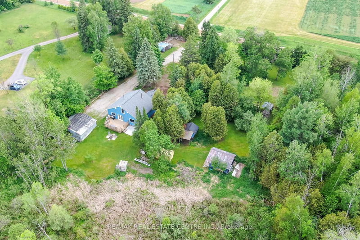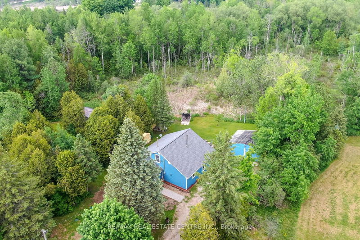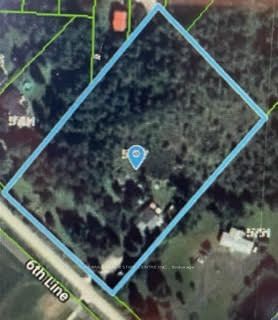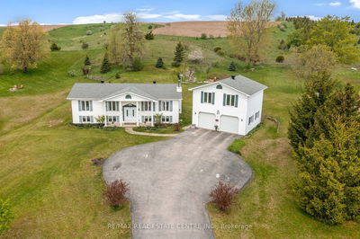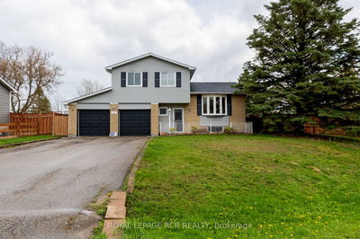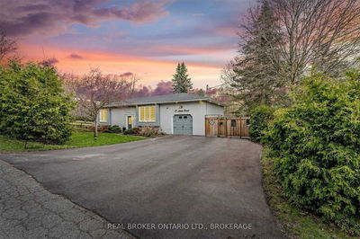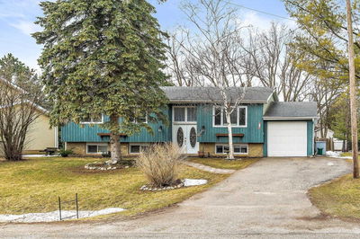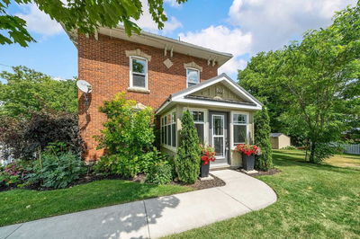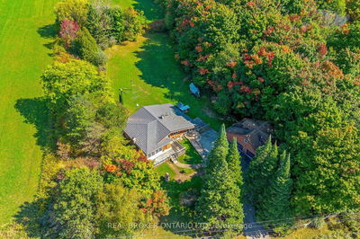Large 4 Acre Treed Lot With A Perfectly Positioned Charming Open Concept Home. This is a Beauty Of This Property In All Seasons Surprise You. Do You Have Dreams Of Gardening, Having Small Animals, And Pets, Room For Your Kids To Play Outside. Well This Property Will Check All The Boxes. Custom Kitchen Built Buy "Heavenly Kitchens" Custom Dark Wood, Slow Close Cabinets, Under Lighting, Glass Tile Backsplash, Granite Counter Tops, Large Island With Barstools For The Kids To Grab Breakfast. French Doors Between The Dining And Livingroom Make Access To BBQ And Patio Season. Large Deck Area With Stairs To A Double Drive Shed. 2 Covered Outbuildings, 1 Shed And 2 Garden Sheds Have Electricity Available. This is one to see
Property Features
- Date Listed: Friday, June 02, 2023
- Virtual Tour: View Virtual Tour for 5757 Sixth Line
- City: Erin
- Neighborhood: Hillsburgh
- Full Address: 5757 Sixth Line, Erin, N0B 1Z0, Ontario, Canada
- Kitchen: Tile Floor, Custom Backsplash, Custom Counter
- Living Room: Fireplace, Hardwood Floor, French Doors
- Listing Brokerage: Re/Max Real Estate Centre Inc. - Disclaimer: The information contained in this listing has not been verified by Re/Max Real Estate Centre Inc. and should be verified by the buyer.

