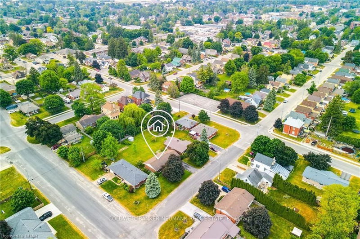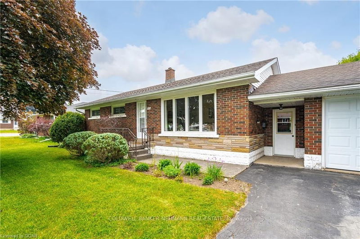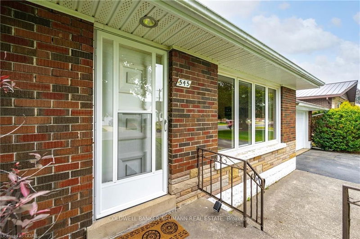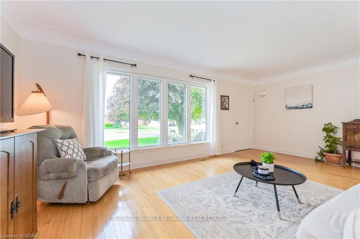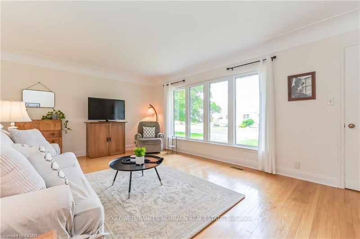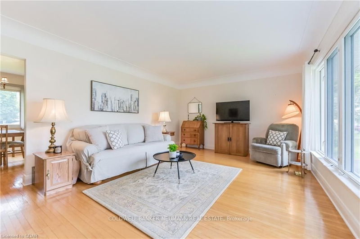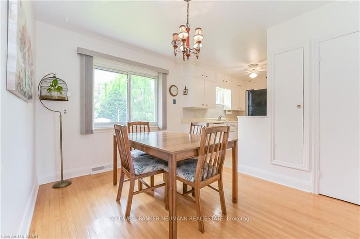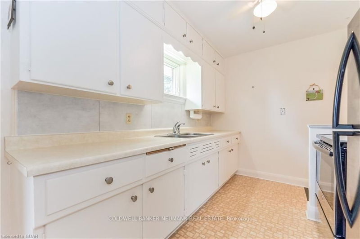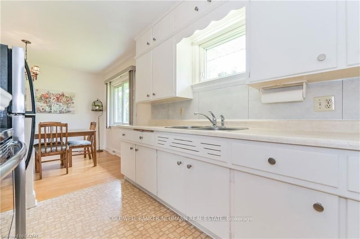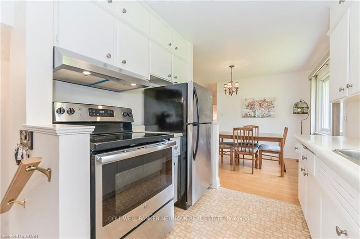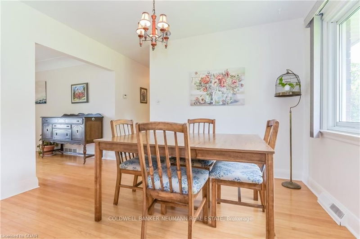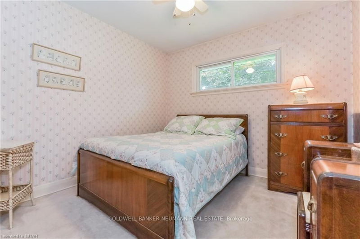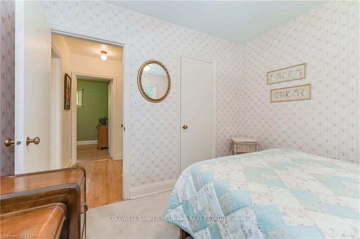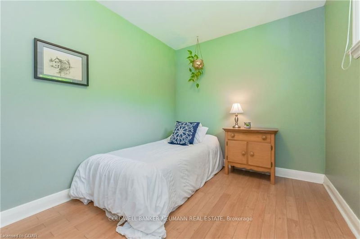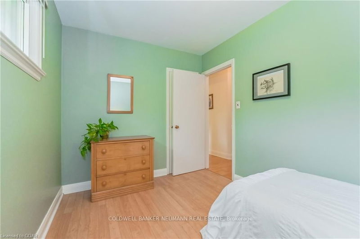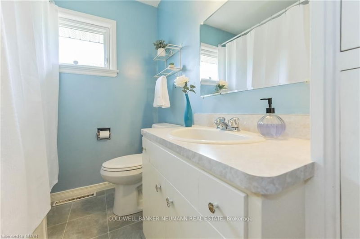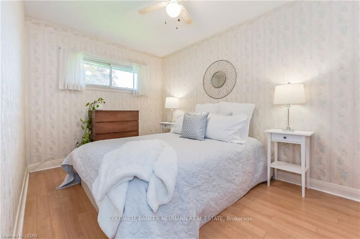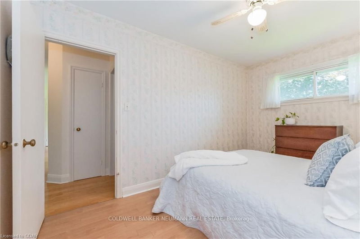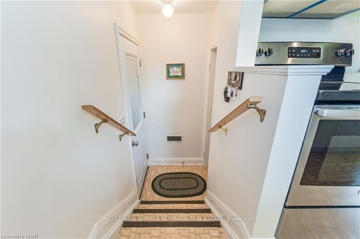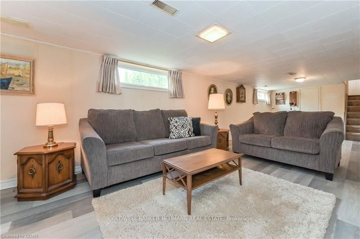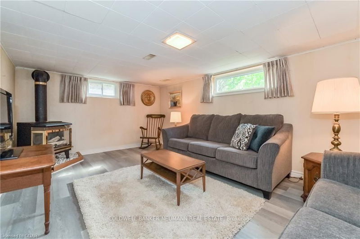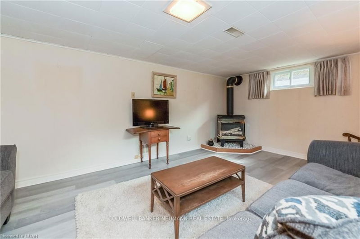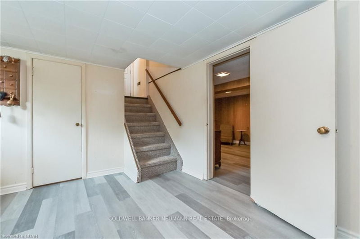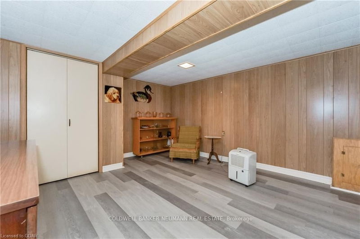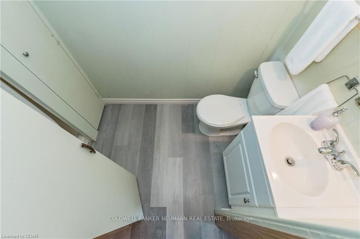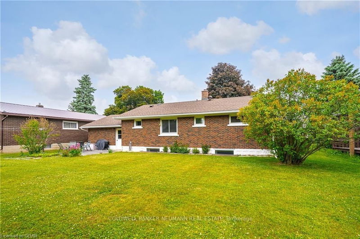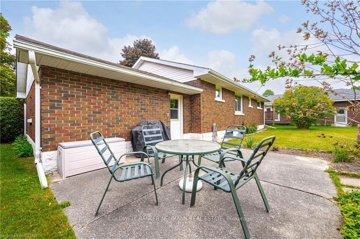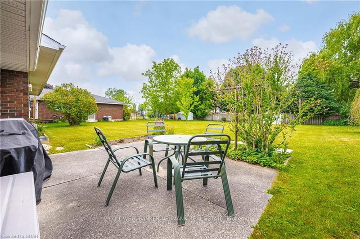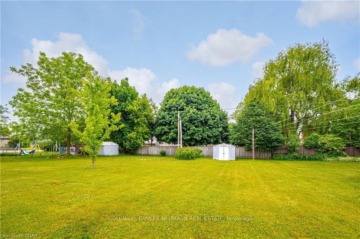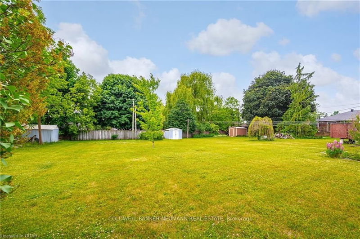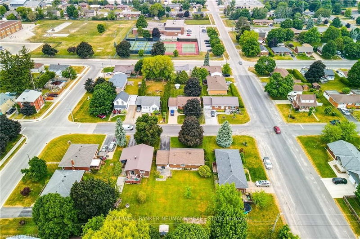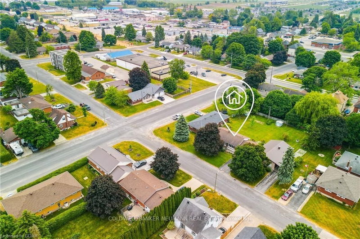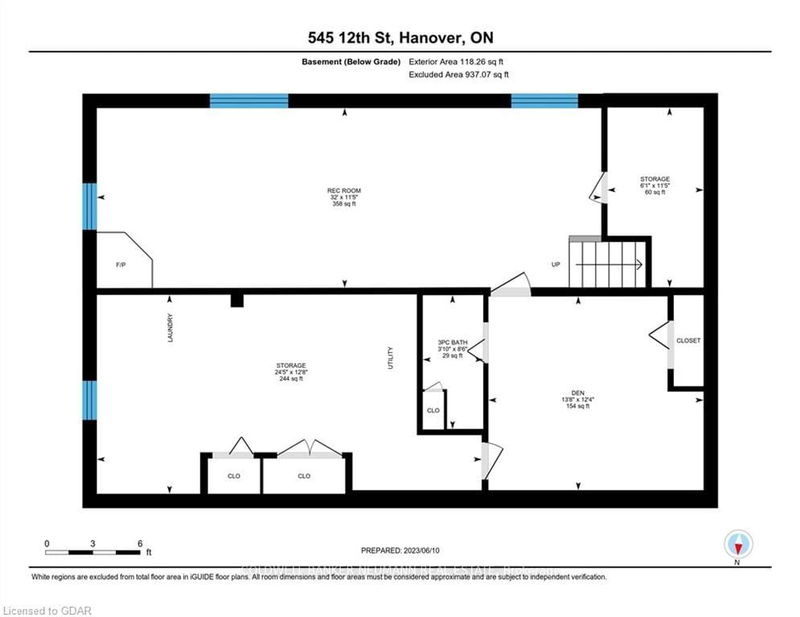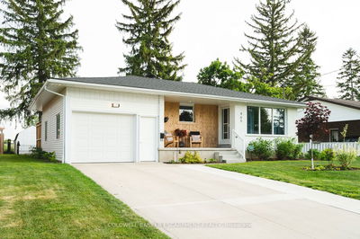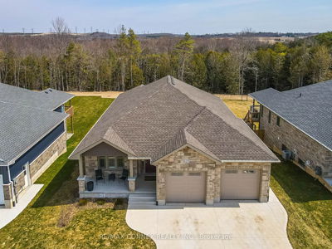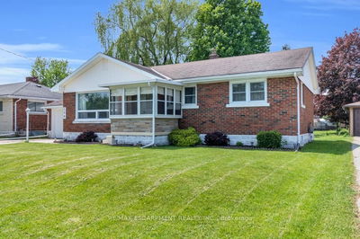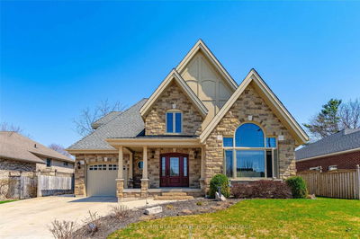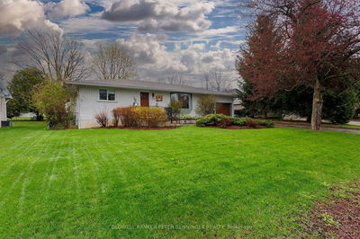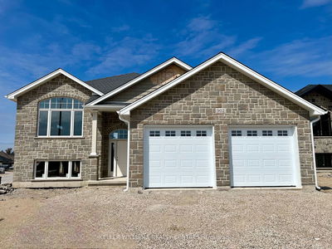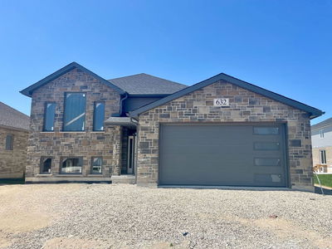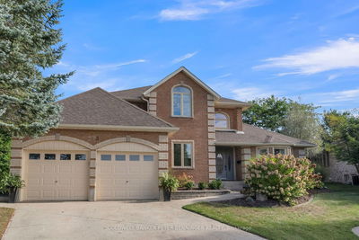This beautiful red brick bungalow sits on a large 66x149ft lot, in a most convenient location of Hanover. One block away from Hanover Heights School, Hanover Tennis and Pickleball Club, and two blocks to the main street. The home is set back nicely on its 66x149ft lot, which allows for plenty of parking, not to mention the convenient oversized garage. Walk inside the front doors to a bright and spacious living room that offers hardwood floors, a lovely dining space that looks out to the backyard. Kitchen offers new stainless steel appliances. Three bedrooms and full bathroom with accessible shower/tub. The downstairs offers a separate entrance from the garage, an oversized recreation room, bathroom (includes a shower,) den and utility/laundry room. This home has been enjoyed by this family for the past 24 years. Whether you are looking for a home to retire in or one that gets you into the real estate market this property offers loads of potential and a lot that can't be replaced.
Property Features
- Date Listed: Monday, June 12, 2023
- Virtual Tour: View Virtual Tour for 545 12th Street
- City: Hanover
- Neighborhood: Hanover
- Full Address: 545 12th Street, Hanover, N4N 1W3, Ontario, Canada
- Kitchen: Main
- Living Room: Main
- Listing Brokerage: Coldwell Banker Neumann Real Estate - Disclaimer: The information contained in this listing has not been verified by Coldwell Banker Neumann Real Estate and should be verified by the buyer.


