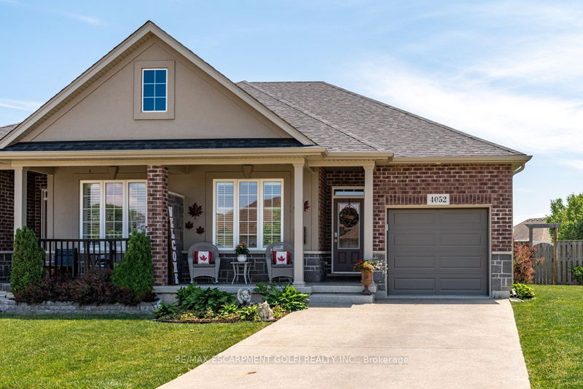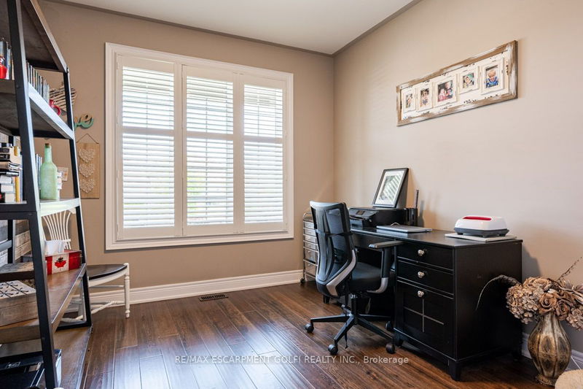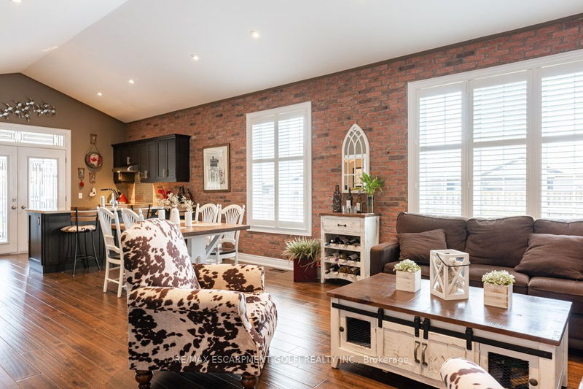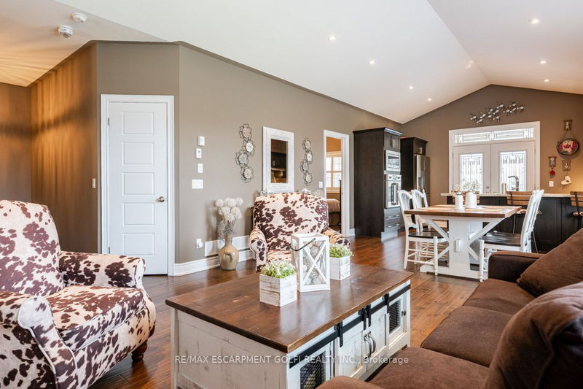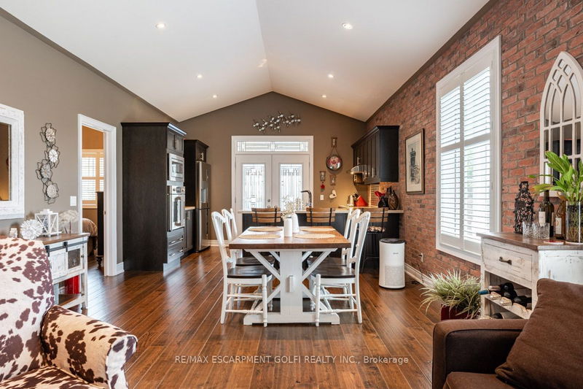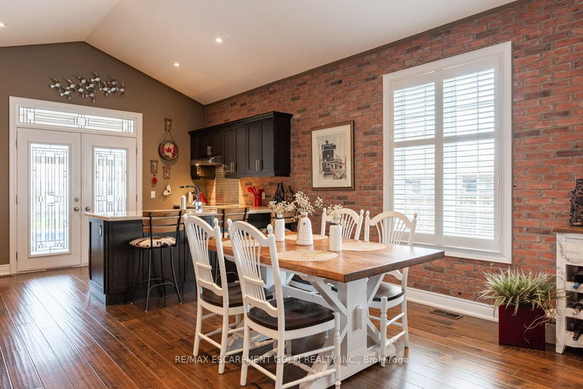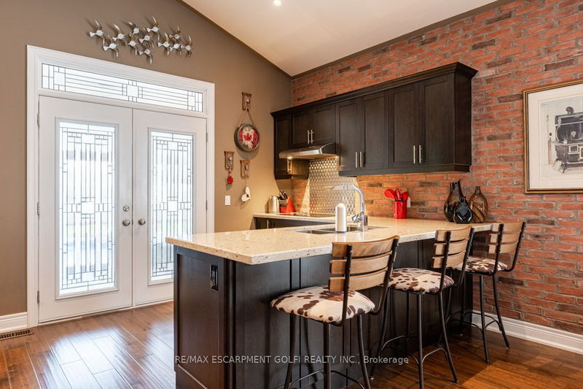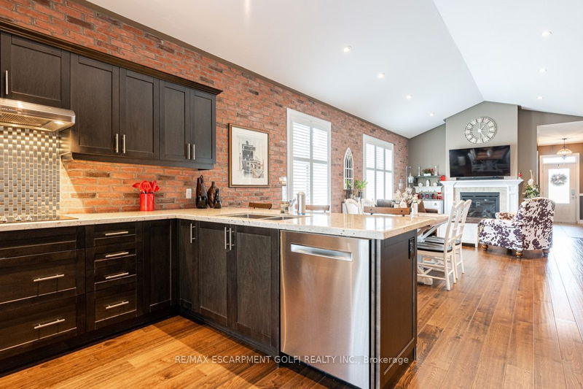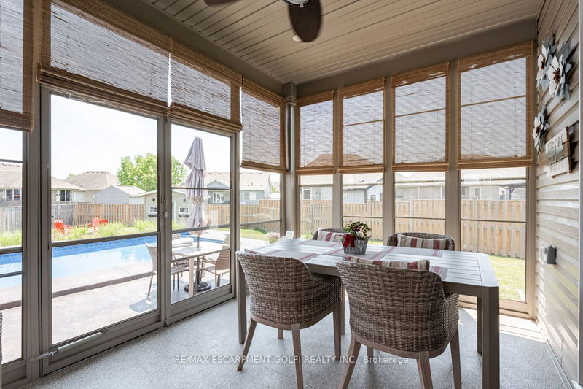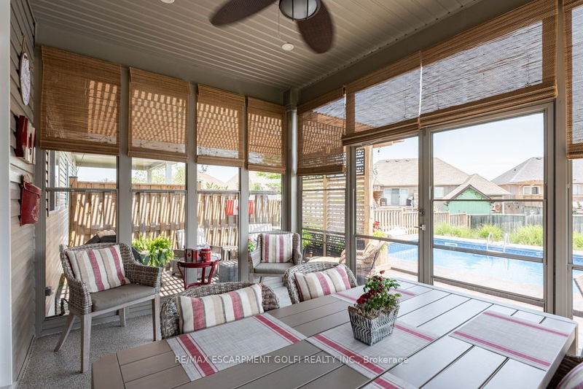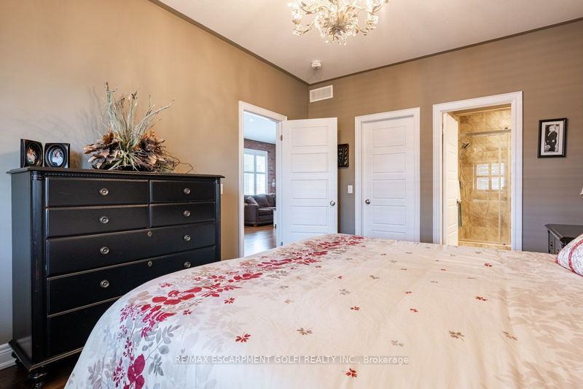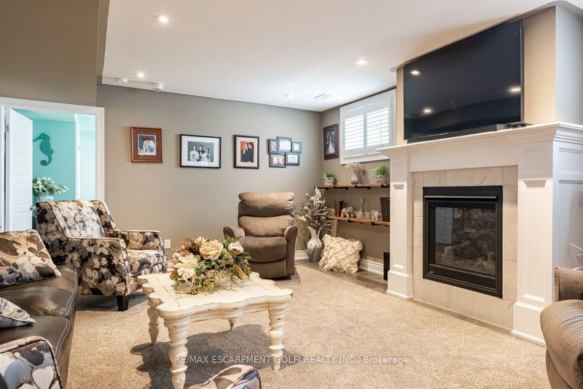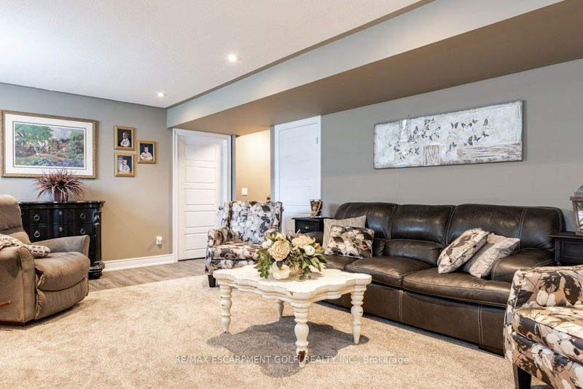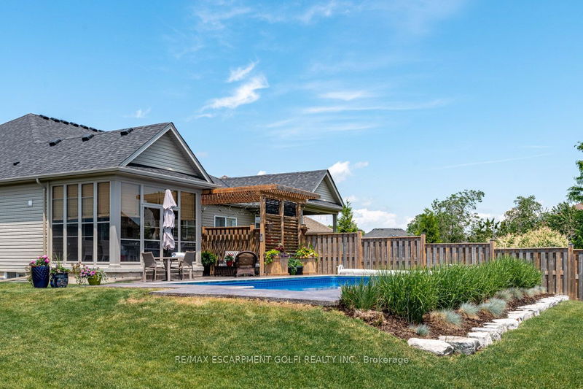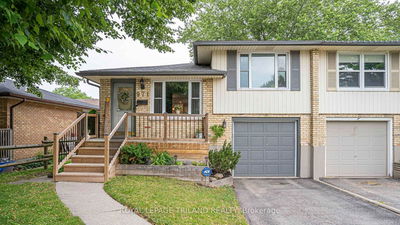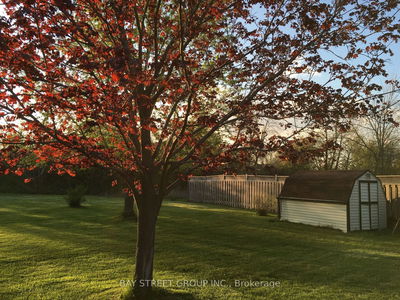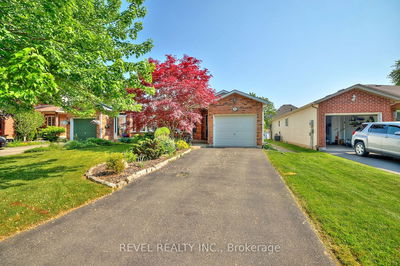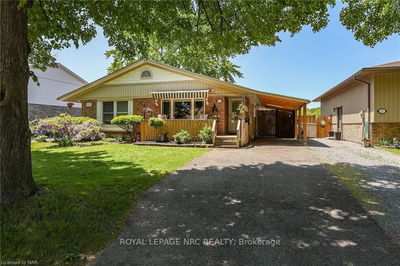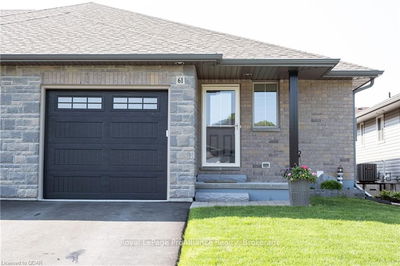Welcome to this spectacular home! Built in 2017, this meticulously crafted 3 bed, 3 bath semi-detached offers plenty of space to enjoy w a beautiful open concept main floor design. The kitchen is a chef's delight, featuring high-end appliances, faucets & quartz counters. Enjoy the cozy ambiance of the gas fplace, the elegance of 11-ft vaulted ceilings & custom window coverings. The brick front detailed wall blends perfectly w engineered hwood throughout. Large primary bedroom boasts an ensuite & W/I closet. The finished basement includes a third bdrm, & second gas fireplace, perfect for entertaining. Step out into the three-season enclosed sunroom & experience the large fenced backyard w an amazing 16x32 in-ground salt water pool. Relax under the well-designed pergola while watching your kids swim. The stamped concrete overlay surrounding the pool adds style, & the fully fenced backyard is complete w a fire pit. The garage floor, front porch & sunroom have all been treated w Flexstone.
Property Features
- Date Listed: Tuesday, June 13, 2023
- Virtual Tour: View Virtual Tour for 4052 Lower Coach Road
- City: Fort Erie
- Major Intersection: Village Creek Dr
- Full Address: 4052 Lower Coach Road, Fort Erie, L0S 1S0, Ontario, Canada
- Kitchen: Main
- Living Room: Combined W/Dining
- Listing Brokerage: Re/Max Escarpment Golfi Realty Inc. - Disclaimer: The information contained in this listing has not been verified by Re/Max Escarpment Golfi Realty Inc. and should be verified by the buyer.

