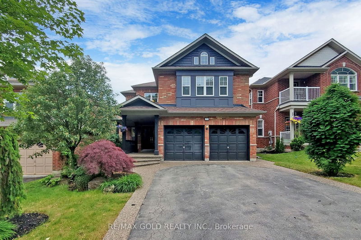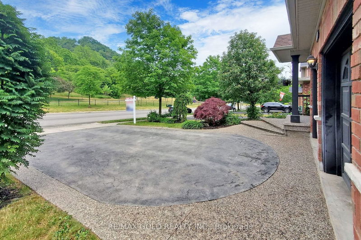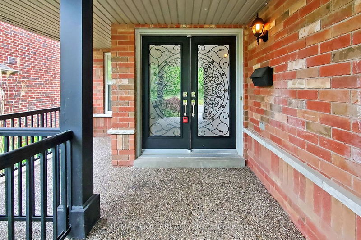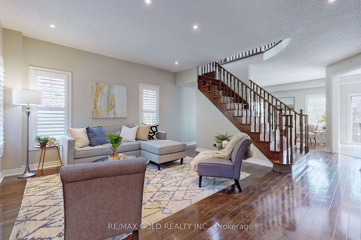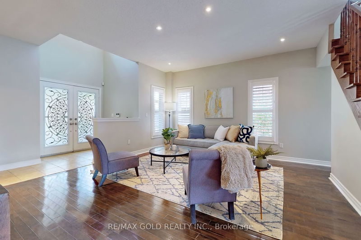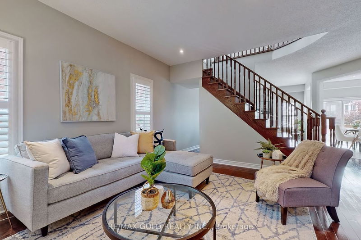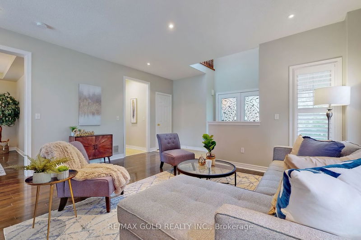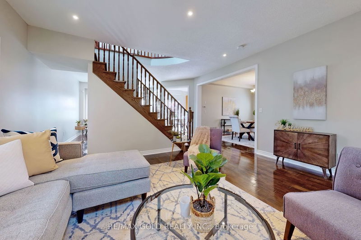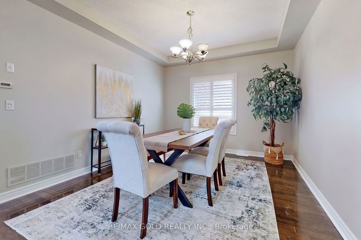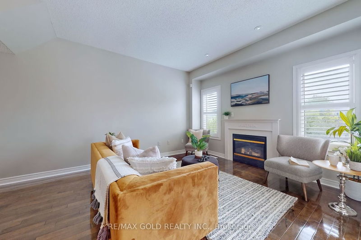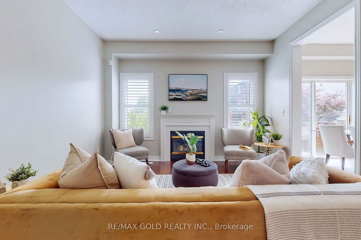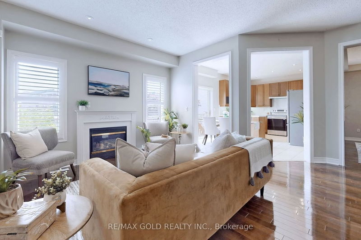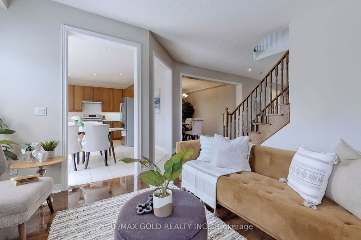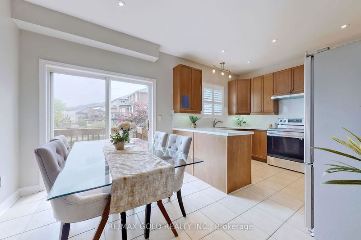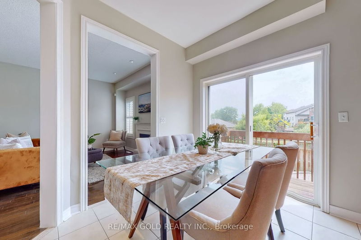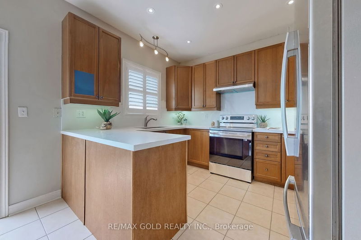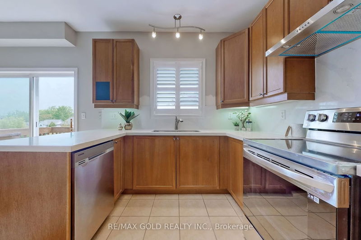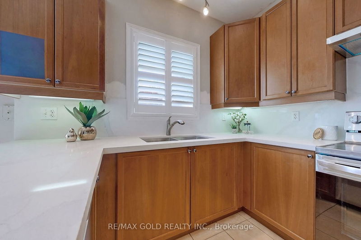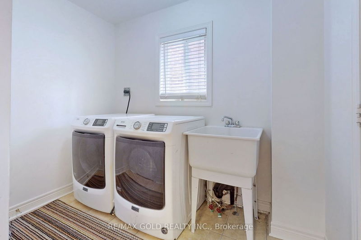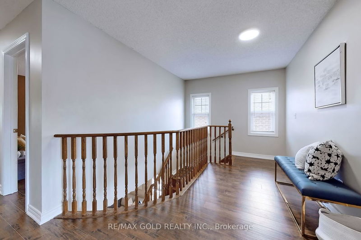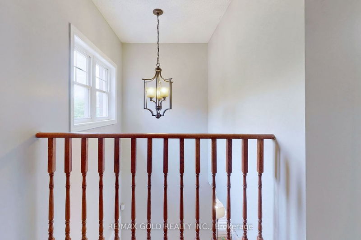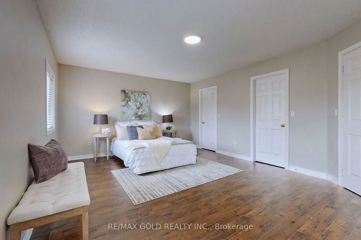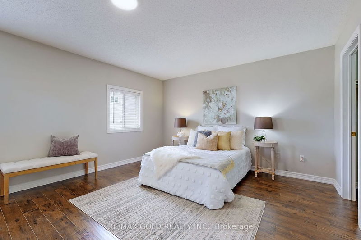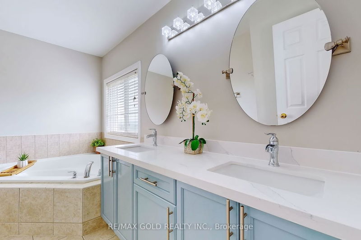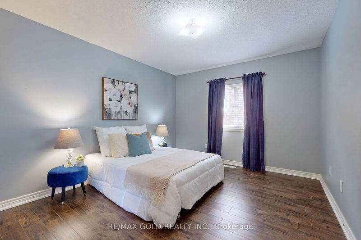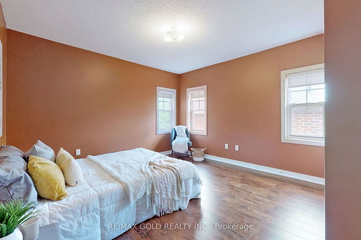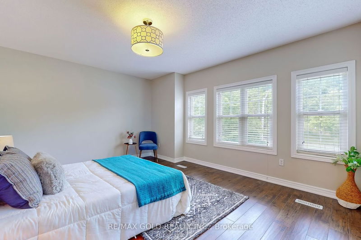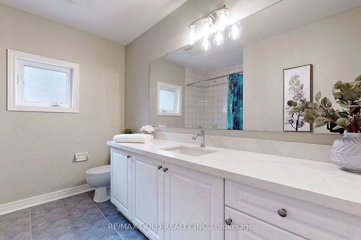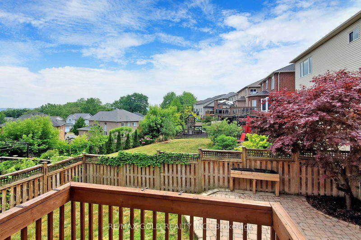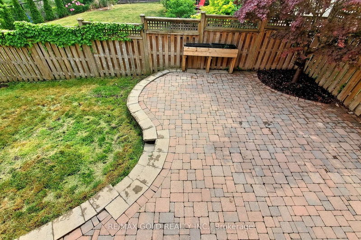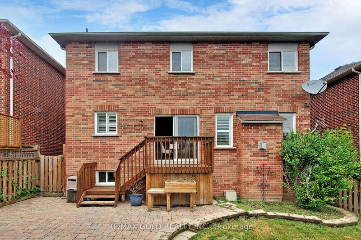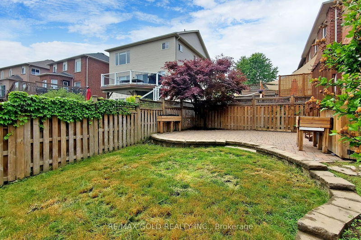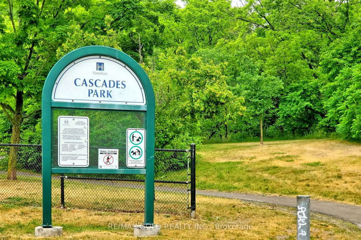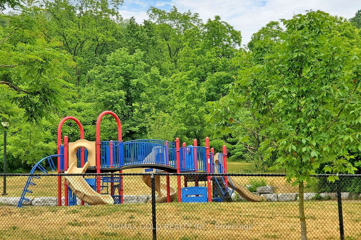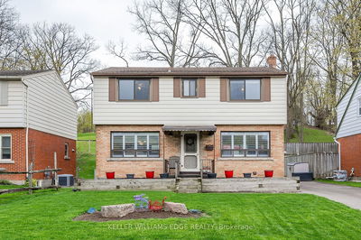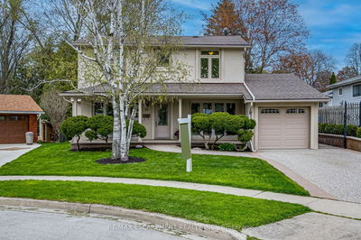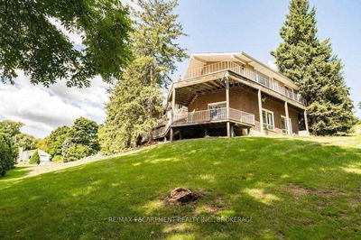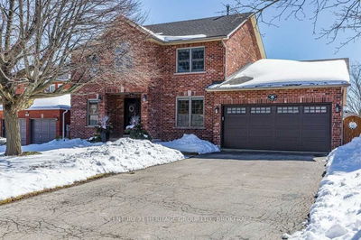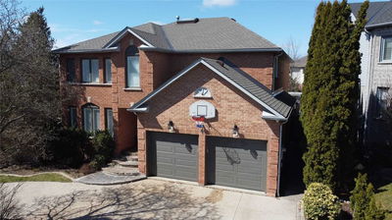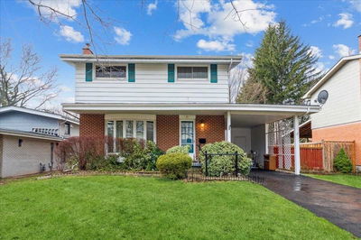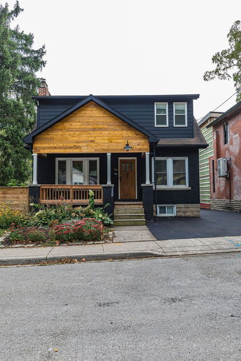Enjoy breathtaking Escarpment views from your spacious porch. Open concept with main floor 9ft ceiling. Brand new quartz countertops in the kitchen and upstairs washrooms. Oak Stairs, Hardwood on main floor, No carpet in entire house. The home features separate living, dining, and family room, perfect for cherishing precious family moments. Spacious 4 bedrooms. Primary bedroom with 2 walk-in closets, ensuite with double sink vanity, soaker tub. Walkable distance to charming downtown of "Valley Town"- Dundas amidst many attractions like Websters falls,Tew falls, Bruce trail, driving park, Dundas peak,Close to GO transits , highways , McMaster University & Hospital. One of the most sought after neighborhoods of Hamilton and just 20 minutes away from Mississauga .Toronto commuters, Dundas is closer than you think !!! offering beauty and convenience. Don't miss this opportunity!
Property Features
- Date Listed: Thursday, June 15, 2023
- Virtual Tour: View Virtual Tour for 75 Livingstone Drive
- City: Hamilton
- Neighborhood: Dundas
- Major Intersection: King Street W & Sydenham St.
- Full Address: 75 Livingstone Drive, Hamilton, L9H 7S4, Ontario, Canada
- Living Room: Open Concept, Hardwood Floor, Pot Lights
- Family Room: Fireplace, Hardwood Floor, California Shutters
- Kitchen: Quartz Counter, Stainless Steel Appl, California Shutters
- Listing Brokerage: Re/Max Gold Realty Inc. - Disclaimer: The information contained in this listing has not been verified by Re/Max Gold Realty Inc. and should be verified by the buyer.

